Concrete Floor and Brown Floor Living Room Ideas
Refine by:
Budget
Sort by:Popular Today
141 - 160 of 593 photos
Item 1 of 3
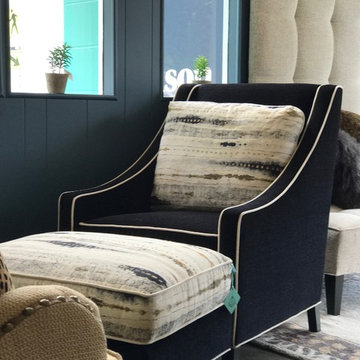
Peggy Nelson
Inspiration for a small contemporary formal and enclosed concrete floor and brown floor living room remodel in Seattle with black walls, no fireplace and no tv
Inspiration for a small contemporary formal and enclosed concrete floor and brown floor living room remodel in Seattle with black walls, no fireplace and no tv
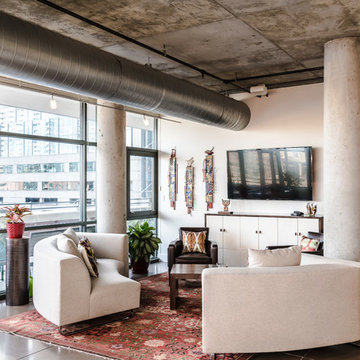
Small trendy loft-style concrete floor and brown floor living room photo in Denver with beige walls and a wall-mounted tv
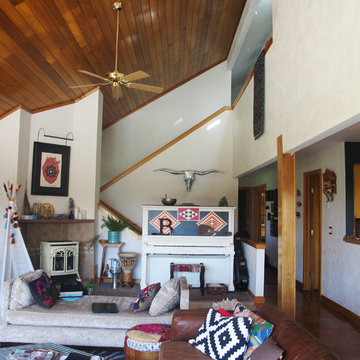
Large southwest formal and enclosed concrete floor and brown floor living room photo in Denver with beige walls, a wood stove, a metal fireplace and no tv
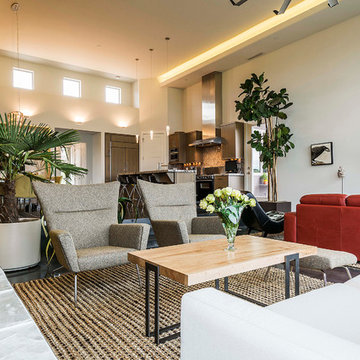
Spotlight Home Tours & Personal Photographs
Inspiration for a mid-sized contemporary open concept concrete floor and brown floor living room remodel in Salt Lake City with beige walls, no fireplace and a wall-mounted tv
Inspiration for a mid-sized contemporary open concept concrete floor and brown floor living room remodel in Salt Lake City with beige walls, no fireplace and a wall-mounted tv
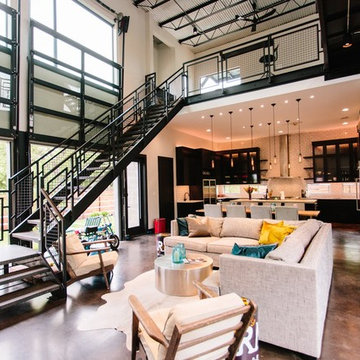
The open floor plan and loft-style 2nd story makes the space feel big, yet inviting, and perfect for entertaining.
Photographer: Alexandra White Photography
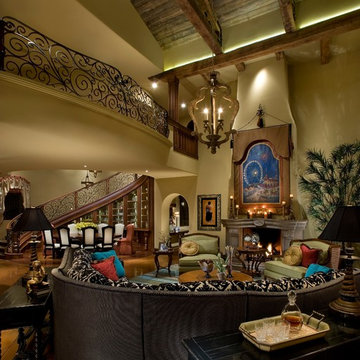
Anita Lang - IMI Design - Scottsdale, AZ
Living room library - large modern loft-style concrete floor and brown floor living room library idea in Orange County with beige walls, a standard fireplace and a stone fireplace
Living room library - large modern loft-style concrete floor and brown floor living room library idea in Orange County with beige walls, a standard fireplace and a stone fireplace
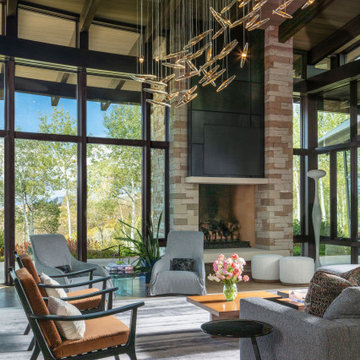
Overlooking the Vail valley, this mountain retreat is contemporary yet cozy.
Living room - large contemporary open concept concrete floor, brown floor and exposed beam living room idea in Denver with beige walls, a standard fireplace, a stone fireplace and no tv
Living room - large contemporary open concept concrete floor, brown floor and exposed beam living room idea in Denver with beige walls, a standard fireplace, a stone fireplace and no tv
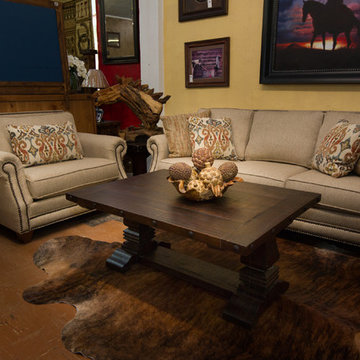
Mid-sized southwest formal and enclosed concrete floor and brown floor living room photo in Dallas with yellow walls
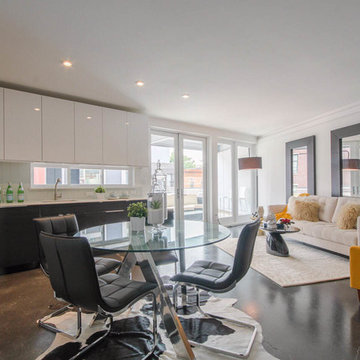
Living room - mid-sized contemporary formal and open concept concrete floor and brown floor living room idea in New York with white walls, no fireplace and no tv
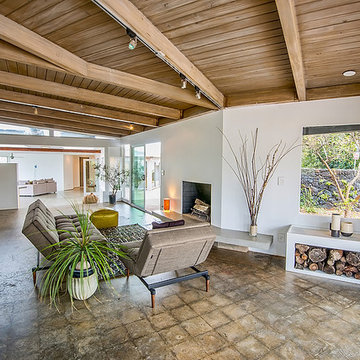
Example of a mid-sized 1950s open concept concrete floor and brown floor living room design in Los Angeles with a bar, white walls, a standard fireplace, a plaster fireplace and no tv
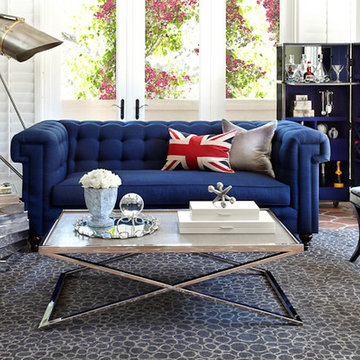
Living room - large transitional open concept concrete floor and brown floor living room idea in Los Angeles with a bar, gray walls and no fireplace
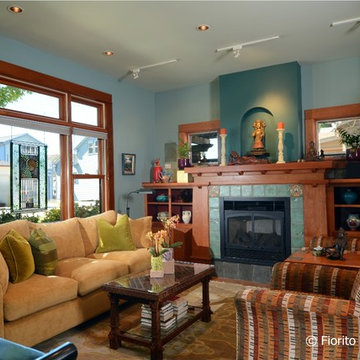
After a decade of being bi-coastal, my clients decided to retire from the east coast to the west. But the task of packing up a whole lifetime in a home was quite daunting so they hired me to comb through their furniture and accessories to see what could fit, what should be left behind, and what should make the move. The job proved difficult since my clients have a wealth of absolutely gorgeous objects and furnishings collected from trips to exotic, far-flung locales like Nepal, or inherited from relatives in England. It was tough to pare down, but after hours of diligent measuring, I mapped out what would migrate west and where it would be placed once here, and I filled in some blank spaces with new pieces.
They bought their recent Craftsman-style home from the contractor who had designed and built it for his family. The only architectural work we did was to transform the den at the rear of the house into a television/garden room. My clients did not want the television to be on display, and sticking a TV in an armoire just doesn’t cut it anymore. I recommended installing a hidden, mirror TV with accompanying invisible in-wall speakers. To do this, we removed an unnecessary small door in the corner of the room to free up the entire wall. Now, at the touch of a remote, what looks like a beautiful wall mirror mounted over a Japanese tansu console comes to life, and sound magically floats out from the wall around it! We also replaced a bank of windows with French doors to allow easy access to the garden.
While the house is extremely well made, the interiors were bland. The warm woodwork was lost in a sea of beige, so I chose a deep aqua color palette for the front rooms of the house which makes the woodwork sing. And we discovered a wonderful art niche over the fireplace that the previous owners had covered with a framed print. Conversely, a warm color palette in the TV room contrasts nicely with the greenery from the garden seen through the new French doors.
Photo by Bernardo Grijalva
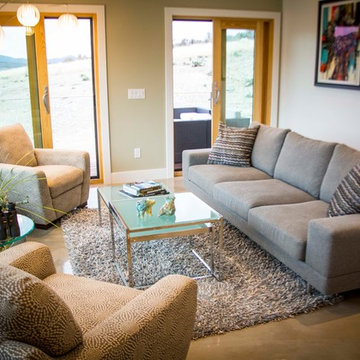
Capitalizing on the home's southern orientation, daylighting opportunities were maximized in order to minimize electrical lighting.
Photo: Josh Yamamoto
Builders: Todd Evans | Blackdog Builders
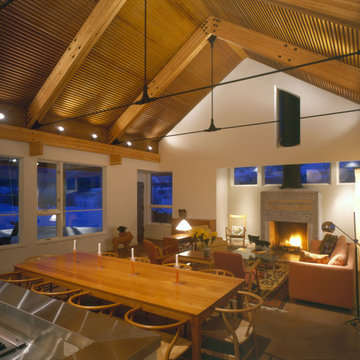
Situated in a meadow, this L-shaped 5,000 sq. ft. house wraps around a raked Japanese courtyard, which is open to the southwest for maximum sun infiltration. The walls of the house through which this outdoor room is viewed are mostly glass and are articulated with a continuous garden trellis.
The entry sequence is through a linear art gallery; the art wall splayed to affect the entry experience. This wall leads you to another wall, subtly curved, that directs you to the public space of the house which features a warm vaulted ceiling that covers the living, dining, and kitchen space.
The character of the house is enhanced inside and out by the use of distressed metals, rusted to a deep mahogany, with terra cotta stained concrete and semi-peeled log trellis columns. These materials reflect the ruggedness and timelessness of the Rocky mountain west.
1999
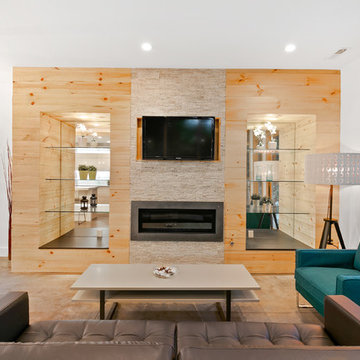
The living room in this modern Denver home features an insert fireplace and polished concrete floors.
Trendy open concept concrete floor and brown floor living room photo in Denver with a stone fireplace
Trendy open concept concrete floor and brown floor living room photo in Denver with a stone fireplace
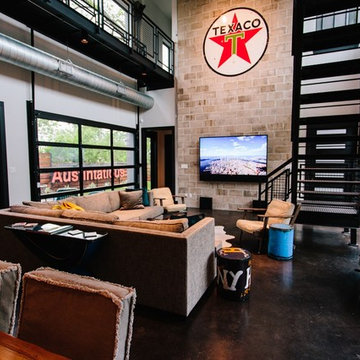
Concrete floors, exposed brick, and 2nd floor metal walkways are mixed with comfortable furniture to add contrast between hard and soft. The living room is the clients favorite place to show off their unique collectables.
Photographer: Alexandra White Photography
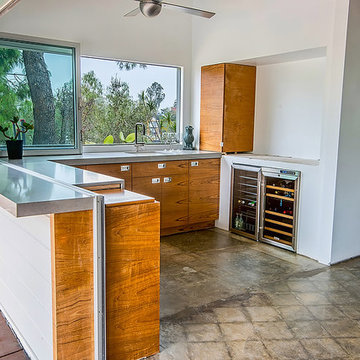
Living room - mid-sized mid-century modern open concept concrete floor and brown floor living room idea in Los Angeles with a bar, white walls, a standard fireplace, a plaster fireplace and no tv
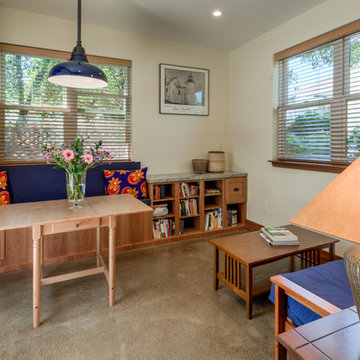
This sun-filled tiny home features a thoughtfully designed layout with natural flow past a small front porch through the front sliding door and into a lovely living room with tall ceilings and lots of storage.
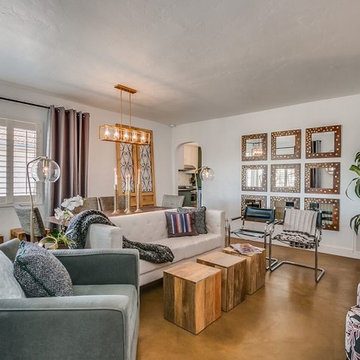
Mid-sized transitional formal and enclosed concrete floor and brown floor living room photo in Phoenix with gray walls, no fireplace and no tv
Concrete Floor and Brown Floor Living Room Ideas
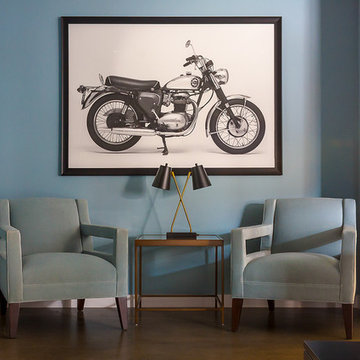
Inspiration for a large 1960s enclosed concrete floor and brown floor living room remodel in Nashville with a wall-mounted tv
8





