Concrete Floor and Exposed Beam Bedroom Ideas
Refine by:
Budget
Sort by:Popular Today
1 - 20 of 126 photos
Item 1 of 3
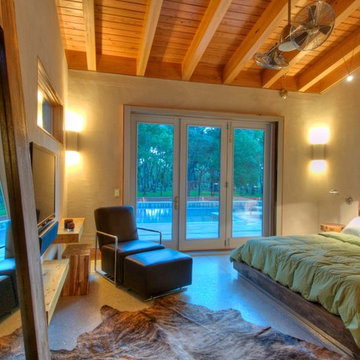
American Clay walls. Polished Concrete floors. Exposed cypress timber framed ceiling.
Photos by Matt McCorteney
Inspiration for a mid-sized contemporary master concrete floor, gray floor, exposed beam and shiplap wall bedroom remodel in Other with no fireplace and beige walls
Inspiration for a mid-sized contemporary master concrete floor, gray floor, exposed beam and shiplap wall bedroom remodel in Other with no fireplace and beige walls

Mid-sized southwest guest concrete floor, gray floor and exposed beam bedroom photo in Other with white walls and no fireplace
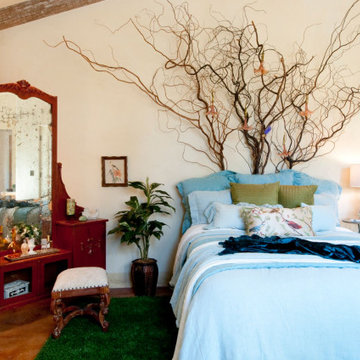
A girl's bedroom with shabby chic bedding by Bella Noce, an antique vanity and mirror, wonderful art, and a quartz crystal table lamp. The green grass area rug is a fine grade astro-turf that can withstand any spills or wear.
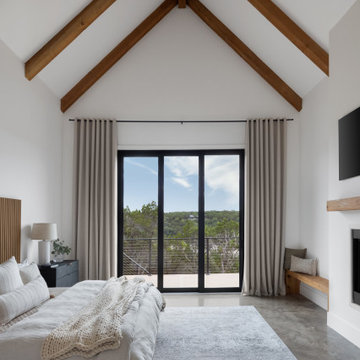
Bedroom - large scandinavian master concrete floor, gray floor and exposed beam bedroom idea in Austin with white walls, a standard fireplace and a plaster fireplace
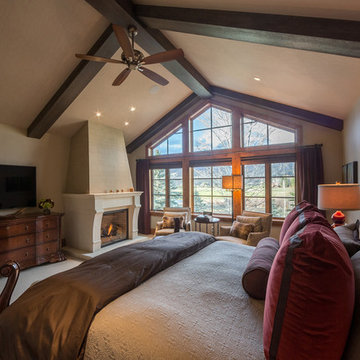
The modern television and the wood drawers below it blend in to the traditional bed adjacent to it, giving an elegant impression in this bedroom. Vaulted ceilings with exposed beams and semi floor to ceiling windows make this room feel spacious and relaxed. Likewise, the large window lets you view and appreciate the nature from the inside.
Built by ULFBUILT. Contact us today to learn more.

Example of a large danish master concrete floor, beige floor and exposed beam bedroom design in Austin with white walls, a ribbon fireplace and a plaster fireplace
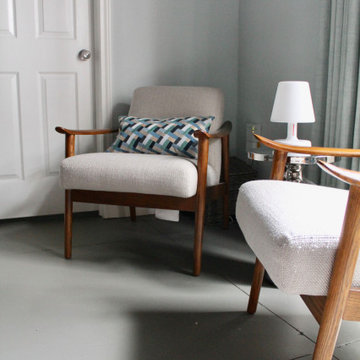
Bedroom - large 1950s master concrete floor, gray floor and exposed beam bedroom idea in Houston with gray walls
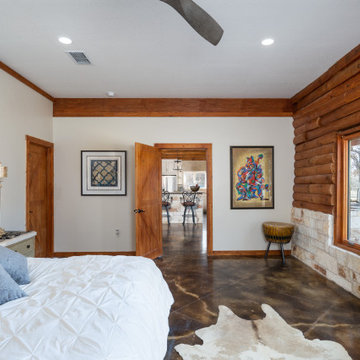
Huge southwest master concrete floor, brown floor and exposed beam bedroom photo in Other
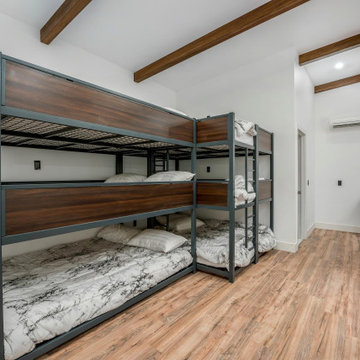
Stacked queen size bunk beds for guests, housed in the detached guest house made from a converted barn/shed.
Bedroom - small modern guest concrete floor, beige floor and exposed beam bedroom idea in Los Angeles with white walls
Bedroom - small modern guest concrete floor, beige floor and exposed beam bedroom idea in Los Angeles with white walls
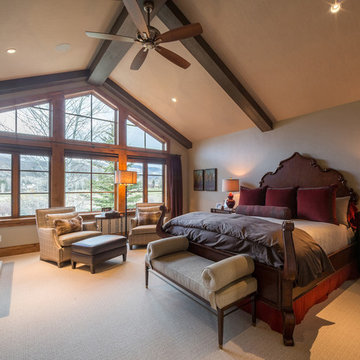
The combination of wood furnitures and white walls and ceiling brings harmony to the entire room. While the large windows allow natural light to enter in daytime and provides wonderful panoramic views. Sophisticated and serene, this bedroom style is a feat of workmanship and creativity!
Built by ULFBUILT. Contact us today to learn more.
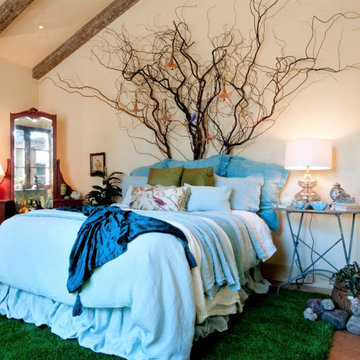
A girl's bedroom with shabby chic bedding by Bella Noce, an antique vanity and mirror, wonderful art, and a quartz crystal table lamp. The green grass area rug is a fine grade astro-turf that can withstand any spills or wear.
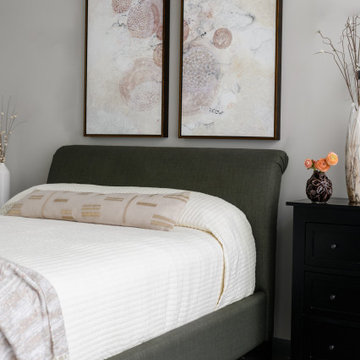
The juxtaposition of soft texture and feminine details against hard metal and concrete finishes. Elements of floral wallpaper, paper lanterns, and abstract art blend together to create a sense of warmth. Soaring ceilings are anchored by thoughtfully curated and well placed furniture pieces. The perfect home for two.
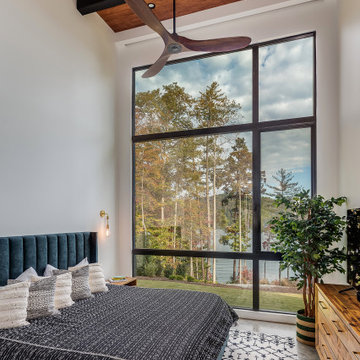
The master bedroom is on the rear of the home with a large window wall and gorgeous view of the lake.
A full wall retractable shade provides privacy and room darkening.
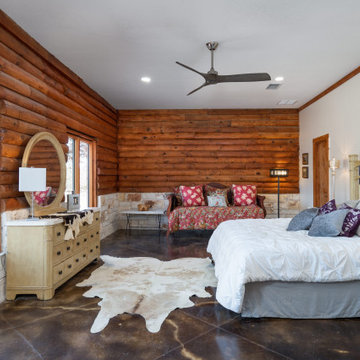
Huge southwest master concrete floor, brown floor and exposed beam bedroom photo in Other
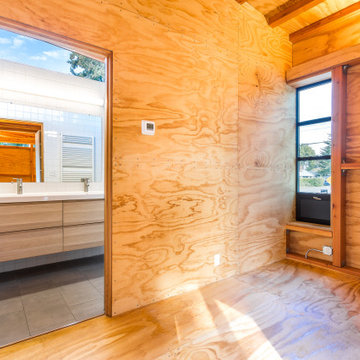
Example of a mid-sized mid-century modern master concrete floor, exposed beam and wood wall bedroom design in Seattle
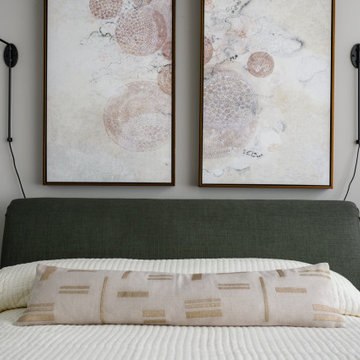
The juxtaposition of soft texture and feminine details against hard metal and concrete finishes. Elements of floral wallpaper, paper lanterns, and abstract art blend together to create a sense of warmth. Soaring ceilings are anchored by thoughtfully curated and well placed furniture pieces. The perfect home for two.
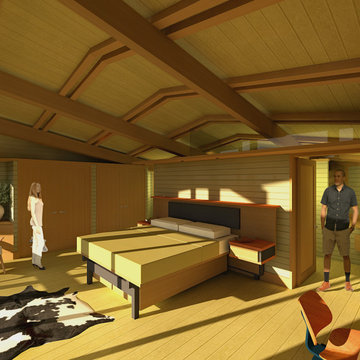
The clients called me on the recommendation from a neighbor of mine who had met them at a conference and learned of their need for an architect. They contacted me and after meeting to discuss their project they invited me to visit their site, not far from White Salmon in Washington State.
Initially, the couple discussed building a ‘Weekend’ retreat on their 20± acres of land. Their site was in the foothills of a range of mountains that offered views of both Mt. Adams to the North and Mt. Hood to the South. They wanted to develop a place that was ‘cabin-like’ but with a degree of refinement to it and take advantage of the primary views to the north, south and west. They also wanted to have a strong connection to their immediate outdoors.
Before long my clients came to the conclusion that they no longer perceived this as simply a weekend retreat but were now interested in making this their primary residence. With this new focus we concentrated on keeping the refined cabin approach but needed to add some additional functions and square feet to the original program.
They wanted to downsize from their current 3,500± SF city residence to a more modest 2,000 – 2,500 SF space. They desired a singular open Living, Dining and Kitchen area but needed to have a separate room for their television and upright piano. They were empty nesters and wanted only two bedrooms and decided that they would have two ‘Master’ bedrooms, one on the lower floor and the other on the upper floor (they planned to build additional ‘Guest’ cabins to accommodate others in the near future). The original scheme for the weekend retreat was only one floor with the second bedroom tucked away on the north side of the house next to the breezeway opposite of the carport.
Another consideration that we had to resolve was that the particular location that was deemed the best building site had diametrically opposed advantages and disadvantages. The views and primary solar orientations were also the source of the prevailing winds, out of the Southwest.
The resolve was to provide a semi-circular low-profile earth berm on the south/southwest side of the structure to serve as a wind-foil directing the strongest breezes up and over the structure. Because our selected site was in a saddle of land that then sloped off to the south/southwest the combination of the earth berm and the sloping hill would effectively created a ‘nestled’ form allowing the winds rushing up the hillside to shoot over most of the house. This allowed me to keep the favorable orientation to both the views and sun without being completely compromised by the winds.
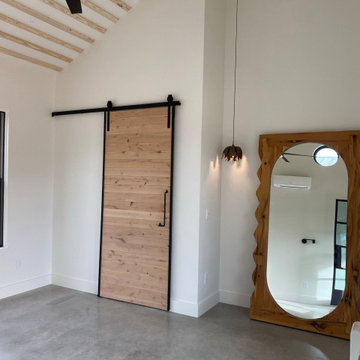
Beautiful design by Shelby Carr. Concrete floor. Wood accents.
Country master concrete floor, gray floor and exposed beam bedroom photo in Austin
Country master concrete floor, gray floor and exposed beam bedroom photo in Austin
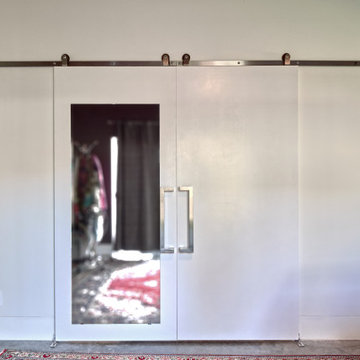
Dual barn doors close off bathing & dressing rooms and we provided a full length mirror on one. Existing concrete floors.
Bedroom - mid-sized eclectic master concrete floor, gray floor and exposed beam bedroom idea in Seattle with white walls
Bedroom - mid-sized eclectic master concrete floor, gray floor and exposed beam bedroom idea in Seattle with white walls
Concrete Floor and Exposed Beam Bedroom Ideas
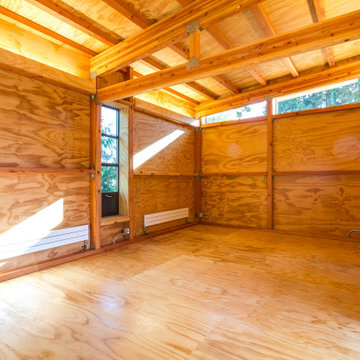
Plywood floor finished with Osmo wax/oil.
Example of a mid-sized 1950s master concrete floor, exposed beam and wood wall bedroom design in Seattle
Example of a mid-sized 1950s master concrete floor, exposed beam and wood wall bedroom design in Seattle
1





