Concrete Floor and Gray Floor Home Gym Ideas
Refine by:
Budget
Sort by:Popular Today
1 - 20 of 104 photos
Item 1 of 3

The myWall system is the perfect fit for anyone working out from home. The system provides a fully customizable workout area with limited space requirements. The myWall panels are perfect for Yoga and Barre enthusiasts.

This small home gym was created for weight lifting.
Example of a mid-sized transitional concrete floor and gray floor home weight room design in Atlanta with gray walls
Example of a mid-sized transitional concrete floor and gray floor home weight room design in Atlanta with gray walls
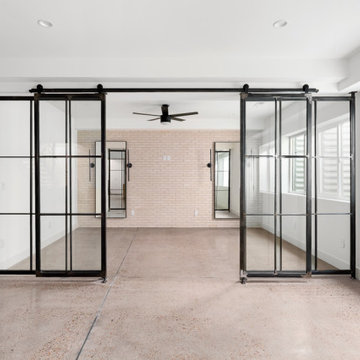
Example of a minimalist concrete floor and gray floor multiuse home gym design in Denver with white walls
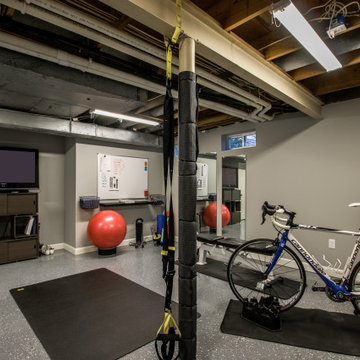
Example of a mid-sized transitional concrete floor and gray floor multiuse home gym design in St Louis with gray walls
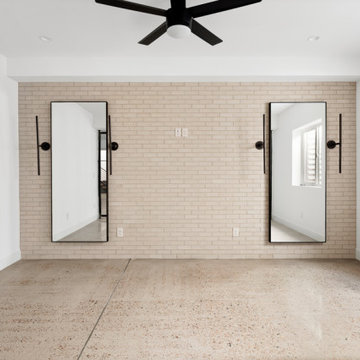
Inspiration for an industrial concrete floor and gray floor multiuse home gym remodel in Denver with white walls
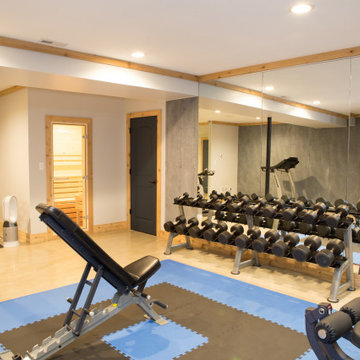
Home gym in Barrington basement.
Example of a huge transitional concrete floor and gray floor home weight room design in Chicago with white walls
Example of a huge transitional concrete floor and gray floor home weight room design in Chicago with white walls

The transitional style of the interior of this remodeled shingle style home in Connecticut hits all of the right buttons for todays busy family. The sleek white and gray kitchen is the centerpiece of The open concept great room which is the perfect size for large family gatherings, but just cozy enough for a family of four to enjoy every day. The kids have their own space in addition to their small but adequate bedrooms whch have been upgraded with built ins for additional storage. The master suite is luxurious with its marble bath and vaulted ceiling with a sparkling modern light fixture and its in its own wing for additional privacy. There are 2 and a half baths in addition to the master bath, and an exercise room and family room in the finished walk out lower level.

Builder: AVB Inc.
Interior Design: Vision Interiors by Visbeen
Photographer: Ashley Avila Photography
The Holloway blends the recent revival of mid-century aesthetics with the timelessness of a country farmhouse. Each façade features playfully arranged windows tucked under steeply pitched gables. Natural wood lapped siding emphasizes this homes more modern elements, while classic white board & batten covers the core of this house. A rustic stone water table wraps around the base and contours down into the rear view-out terrace.
Inside, a wide hallway connects the foyer to the den and living spaces through smooth case-less openings. Featuring a grey stone fireplace, tall windows, and vaulted wood ceiling, the living room bridges between the kitchen and den. The kitchen picks up some mid-century through the use of flat-faced upper and lower cabinets with chrome pulls. Richly toned wood chairs and table cap off the dining room, which is surrounded by windows on three sides. The grand staircase, to the left, is viewable from the outside through a set of giant casement windows on the upper landing. A spacious master suite is situated off of this upper landing. Featuring separate closets, a tiled bath with tub and shower, this suite has a perfect view out to the rear yard through the bedrooms rear windows. All the way upstairs, and to the right of the staircase, is four separate bedrooms. Downstairs, under the master suite, is a gymnasium. This gymnasium is connected to the outdoors through an overhead door and is perfect for athletic activities or storing a boat during cold months. The lower level also features a living room with view out windows and a private guest suite.

Builder: AVB Inc.
Interior Design: Vision Interiors by Visbeen
Photographer: Ashley Avila Photography
The Holloway blends the recent revival of mid-century aesthetics with the timelessness of a country farmhouse. Each façade features playfully arranged windows tucked under steeply pitched gables. Natural wood lapped siding emphasizes this homes more modern elements, while classic white board & batten covers the core of this house. A rustic stone water table wraps around the base and contours down into the rear view-out terrace.
Inside, a wide hallway connects the foyer to the den and living spaces through smooth case-less openings. Featuring a grey stone fireplace, tall windows, and vaulted wood ceiling, the living room bridges between the kitchen and den. The kitchen picks up some mid-century through the use of flat-faced upper and lower cabinets with chrome pulls. Richly toned wood chairs and table cap off the dining room, which is surrounded by windows on three sides. The grand staircase, to the left, is viewable from the outside through a set of giant casement windows on the upper landing. A spacious master suite is situated off of this upper landing. Featuring separate closets, a tiled bath with tub and shower, this suite has a perfect view out to the rear yard through the bedrooms rear windows. All the way upstairs, and to the right of the staircase, is four separate bedrooms. Downstairs, under the master suite, is a gymnasium. This gymnasium is connected to the outdoors through an overhead door and is perfect for athletic activities or storing a boat during cold months. The lower level also features a living room with view out windows and a private guest suite.

Home gym with workout equipment, concrete wall and flooring and bright blue accent.
Inspiration for a farmhouse concrete floor and gray floor multiuse home gym remodel in Austin
Inspiration for a farmhouse concrete floor and gray floor multiuse home gym remodel in Austin

The interior of The Bunker has exposed framing and great natural light from the three skylights. With the barn doors open it is a great place to workout.
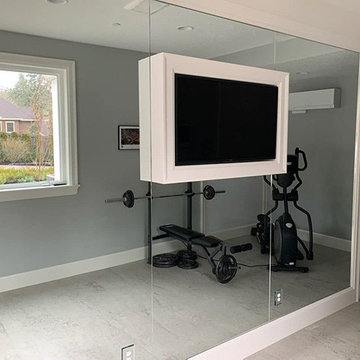
1/4" mirrors running full length of wall. Mirrors framed with wood. Special cutouts for outlets with mirror outlet covers.
Home weight room - large modern concrete floor and gray floor home weight room idea in Portland with white walls
Home weight room - large modern concrete floor and gray floor home weight room idea in Portland with white walls
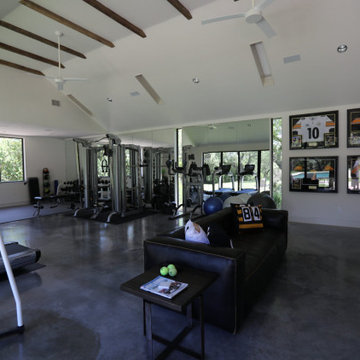
Mid-sized arts and crafts concrete floor and gray floor home weight room photo in Austin with white walls
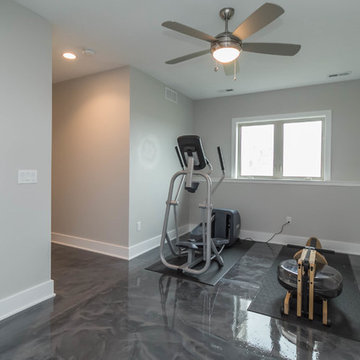
Home Gym
Example of a mid-sized trendy concrete floor and gray floor multiuse home gym design in Other with gray walls
Example of a mid-sized trendy concrete floor and gray floor multiuse home gym design in Other with gray walls

Example of a mid-sized transitional concrete floor and gray floor multiuse home gym design in St Louis with gray walls

Example of a large trendy gray floor, concrete floor and vaulted ceiling multiuse home gym design in Los Angeles with white walls
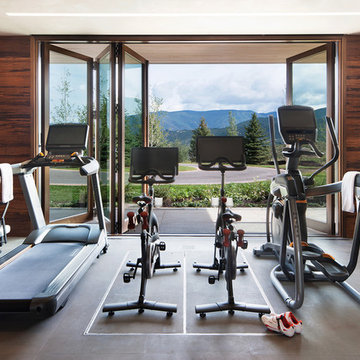
David O. Marlow Photography
Home gym - rustic concrete floor and gray floor home gym idea in Denver with brown walls
Home gym - rustic concrete floor and gray floor home gym idea in Denver with brown walls
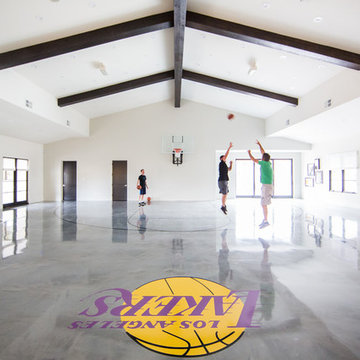
Ryan Garvin
Huge tuscan concrete floor and gray floor indoor sport court photo in San Diego with white walls
Huge tuscan concrete floor and gray floor indoor sport court photo in San Diego with white walls
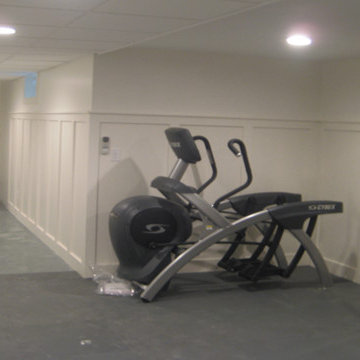
Large Basement with polished concrete floor houses the family exercise room
Home gym - large contemporary concrete floor and gray floor home gym idea in New York with white walls
Home gym - large contemporary concrete floor and gray floor home gym idea in New York with white walls
Concrete Floor and Gray Floor Home Gym Ideas

Spacecrafting
Small trendy concrete floor and gray floor home weight room photo in Minneapolis with gray walls
Small trendy concrete floor and gray floor home weight room photo in Minneapolis with gray walls
1





