Concrete Floor and Vaulted Ceiling Family Room Ideas
Refine by:
Budget
Sort by:Popular Today
1 - 20 of 66 photos
Item 1 of 3
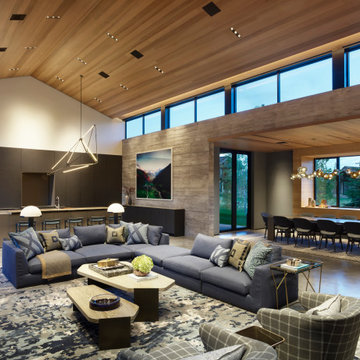
Huge mountain style open concept concrete floor, gray floor, vaulted ceiling and wood wall family room photo in Other with multicolored walls
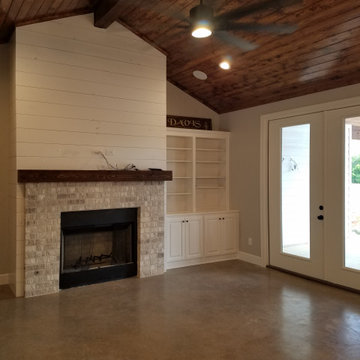
Family room - farmhouse open concept concrete floor, gray floor, vaulted ceiling and shiplap wall family room idea in Dallas with gray walls, a standard fireplace and a brick fireplace
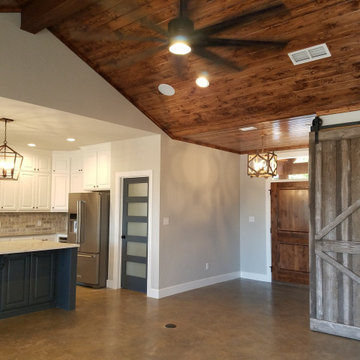
Farmhouse open concept concrete floor, gray floor, vaulted ceiling and shiplap wall family room photo in Dallas with gray walls, a standard fireplace and a brick fireplace
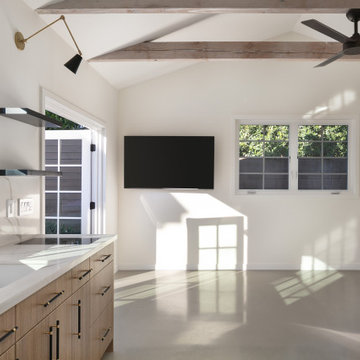
An ADU that will be mostly used as a pool house.
Large French doors with a good-sized awning window to act as a serving point from the interior kitchenette to the pool side.
A slick modern concrete floor finish interior is ready to withstand the heavy traffic of kids playing and dragging in water from the pool.
Vaulted ceilings with whitewashed cross beams provide a sensation of space.
An oversized shower with a good size vanity will make sure any guest staying over will be able to enjoy a comfort of a 5-star hotel.
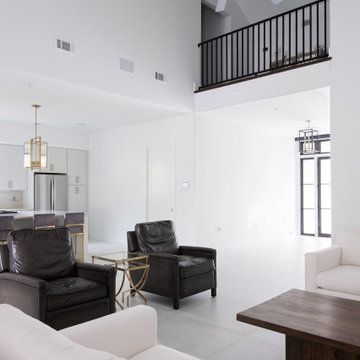
Family room - large transitional open concept white floor, vaulted ceiling and concrete floor family room idea in New Orleans with white walls
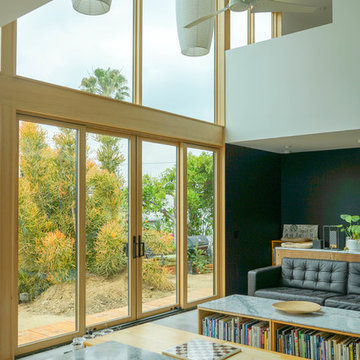
This ADU's Great Room contains expansive windows and doors which open and with an open second floor it provides natural light to fill the room.
flat black cupboards for srorage, counter and work space as well as pleanty of open space above for a lively airy atmosphere.
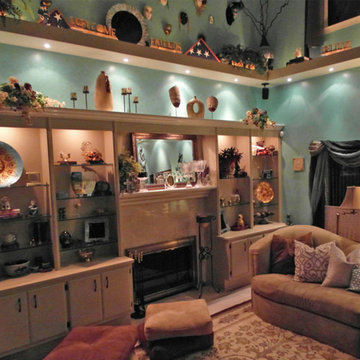
Updated Family Room Space
Refinished, new marble fireplace surround, additional lighting, custom made display shelf, surround sound integrated, wrought iron railings
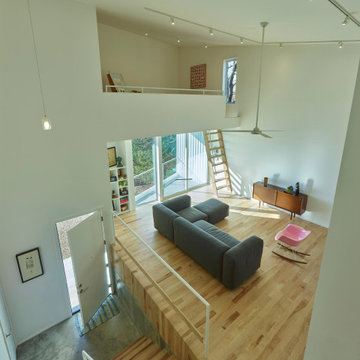
Inspiration for a mid-sized modern loft-style concrete floor and vaulted ceiling family room remodel in Charlotte with white walls
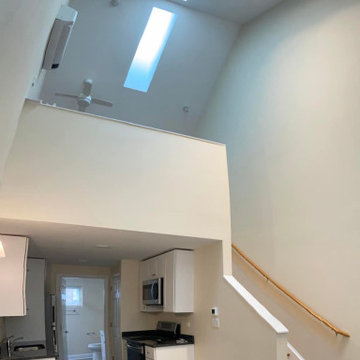
Interior View | Center Unit
Small loft-style concrete floor, gray floor, vaulted ceiling and shiplap wall family room photo in Chicago
Small loft-style concrete floor, gray floor, vaulted ceiling and shiplap wall family room photo in Chicago

We updated this 1907 two-story family home for re-sale. We added modern design elements and amenities while retaining the home’s original charm in the layout and key details. The aim was to optimize the value of the property for a prospective buyer, within a reasonable budget.
New French doors from kitchen and a rear bedroom open out to a new bi-level deck that allows good sight lines, functional outdoor living space, and easy access to a garden full of mature fruit trees. French doors from an upstairs bedroom open out to a private high deck overlooking the garden. The garage has been converted to a family room that opens to the garden.
The bathrooms and kitchen were remodeled the kitchen with simple, light, classic materials and contemporary lighting fixtures. New windows and skylights flood the spaces with light. Stained wood windows and doors at the kitchen pick up on the original stained wood of the other living spaces.
New redwood picture molding was created for the living room where traces in the plaster suggested that picture molding has originally been. A sweet corner window seat at the living room was restored. At a downstairs bedroom we created a new plate rail and other redwood trim matching the original at the dining room. The original dining room hutch and woodwork were restored and a new mantel built for the fireplace.
We built deep shelves into space carved out of the attic next to upstairs bedrooms and added other built-ins for character and usefulness. Storage was created in nooks throughout the house. A small room off the kitchen was set up for efficient laundry and pantry space.
We provided the future owner of the house with plans showing design possibilities for expanding the house and creating a master suite with upstairs roof dormers and a small addition downstairs. The proposed design would optimize the house for current use while respecting the original integrity of the house.
Photography: John Hayes, Open Homes Photography
https://saikleyarchitects.com/portfolio/classic-craftsman-update/

Family room library - small modern loft-style concrete floor, gray floor, vaulted ceiling and wood wall family room library idea in Portland with brown walls, a wood stove, a concrete fireplace and a wall-mounted tv

Open concept of interior barndominium with stone fireplace, stained concrete flooring, rustic beams and faux finish cabinets.
Mid-sized mountain style open concept concrete floor, gray floor and vaulted ceiling family room photo in Austin with gray walls, a standard fireplace and a stone fireplace
Mid-sized mountain style open concept concrete floor, gray floor and vaulted ceiling family room photo in Austin with gray walls, a standard fireplace and a stone fireplace
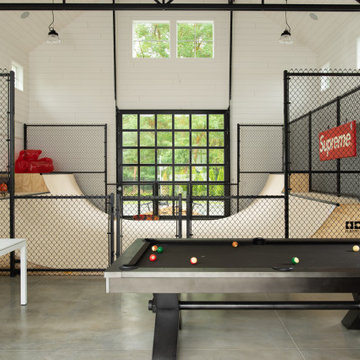
Example of a country concrete floor, gray floor, vaulted ceiling and shiplap wall family room design in Boise with white walls
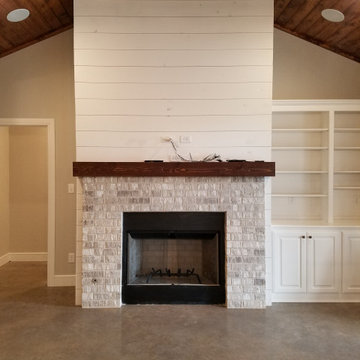
Inspiration for a cottage concrete floor, gray floor, vaulted ceiling and shiplap wall family room remodel in Dallas with gray walls, a standard fireplace and a brick fireplace

The spacious "great room" combines an open kitchen, living, and dining areas as well as a small work desk. The vaulted ceiling gives the room a spacious feel while the large windows connect the interior to the surrounding garden.
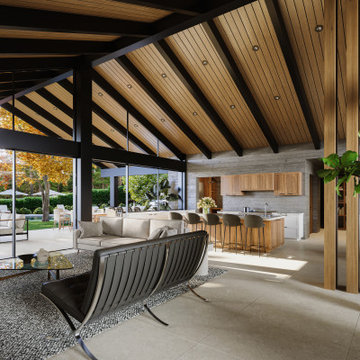
Steel posts and a vaulted ceiling transform the house into a place where this lively family can stretch out and enjoy themselves.
Inspiration for a large contemporary open concept concrete floor, beige floor, vaulted ceiling and wood wall family room remodel in Los Angeles with gray walls
Inspiration for a large contemporary open concept concrete floor, beige floor, vaulted ceiling and wood wall family room remodel in Los Angeles with gray walls
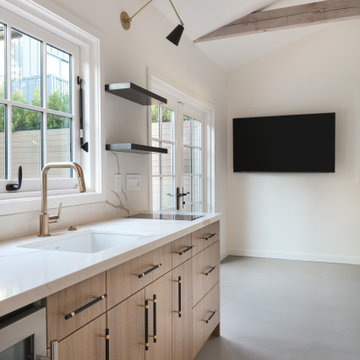
An ADU that will be mostly used as a pool house.
Large French doors with a good-sized awning window to act as a serving point from the interior kitchenette to the pool side.
A slick modern concrete floor finish interior is ready to withstand the heavy traffic of kids playing and dragging in water from the pool.
Vaulted ceilings with whitewashed cross beams provide a sensation of space.
An oversized shower with a good size vanity will make sure any guest staying over will be able to enjoy a comfort of a 5-star hotel.

Game room - large traditional loft-style concrete floor, black floor and vaulted ceiling game room idea in Dallas with multicolored walls and a tv stand

Family room - mid-sized tropical open concept concrete floor, gray floor and vaulted ceiling family room idea in Geelong with white walls, a standard fireplace and a plaster fireplace
Concrete Floor and Vaulted Ceiling Family Room Ideas
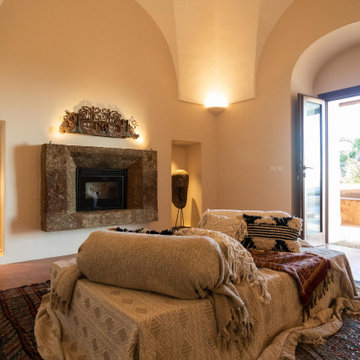
Example of a huge enclosed concrete floor, brown floor and vaulted ceiling family room design in Other with beige walls, a standard fireplace, a stone fireplace and a concealed tv
1





