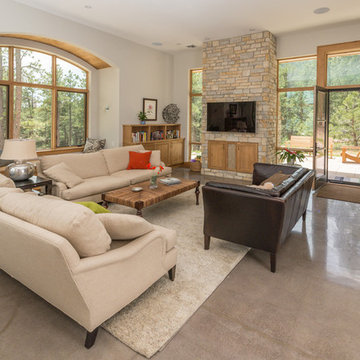Concrete Floor Beige Family Room Ideas
Refine by:
Budget
Sort by:Popular Today
1 - 20 of 263 photos
Item 1 of 3

Designed by Johnson Squared, Bainbridge Is., WA © 2013 John Granen
Inspiration for a mid-sized contemporary open concept concrete floor and brown floor family room remodel in Seattle with white walls, a wall-mounted tv and no fireplace
Inspiration for a mid-sized contemporary open concept concrete floor and brown floor family room remodel in Seattle with white walls, a wall-mounted tv and no fireplace
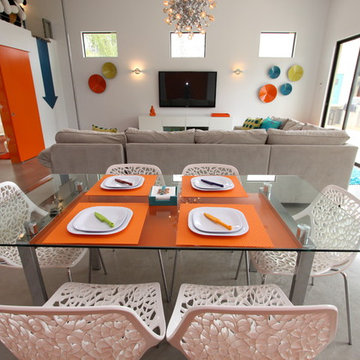
Valerie Borden
Example of a trendy concrete floor family room design in Phoenix
Example of a trendy concrete floor family room design in Phoenix
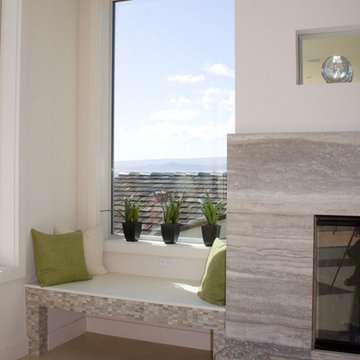
Richard Perlstein, Jared Polsky
Example of a beach style concrete floor family room design in San Francisco with white walls
Example of a beach style concrete floor family room design in San Francisco with white walls
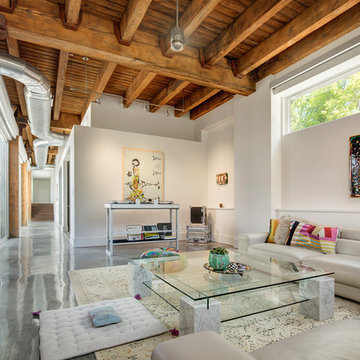
Darris Harris
Family room - large contemporary concrete floor and gray floor family room idea in Chicago with white walls, a tile fireplace and a ribbon fireplace
Family room - large contemporary concrete floor and gray floor family room idea in Chicago with white walls, a tile fireplace and a ribbon fireplace
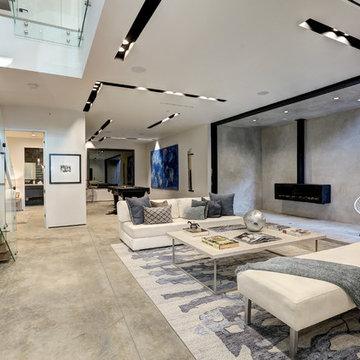
Inspiration for a contemporary open concept concrete floor and gray floor family room remodel in Los Angeles with a hanging fireplace
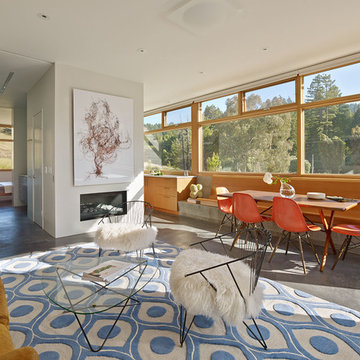
The proposal analyzes the site as a series of existing flows or “routes” across the landscape. The negotiation of both constructed and natural systems establishes the logic of the site plan and the orientation and organization of the new home. Conceptually, the project becomes a highly choreographed knot at the center of these routes, drawing strands in, engaging them with others, and propelling them back out again. The project’s intent is to capture and harness the physical and ephemeral sense of these latent natural movements as a way to promote in the architecture the wanderlust the surrounding landscape inspires. At heart, the client’s initial family agenda--a home as antidote to the city and basecamp for exploration--establishes the ethos and design objectives of the work.
Photography - Bruce Damonte
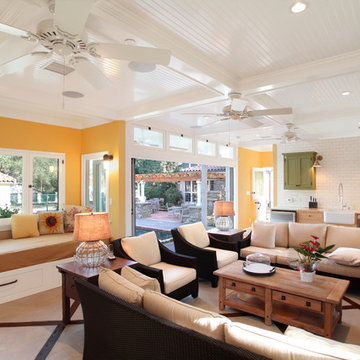
Poolhouse featuring the seating area Day bed, large folding door and kitchenette.
Example of a classic open concept concrete floor family room design in Los Angeles with a wall-mounted tv and yellow walls
Example of a classic open concept concrete floor family room design in Los Angeles with a wall-mounted tv and yellow walls
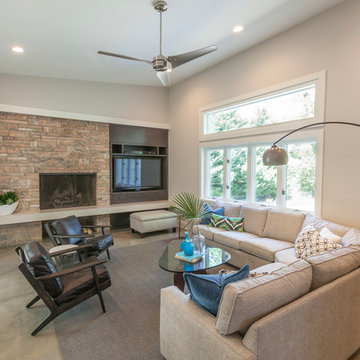
Custom built-ins for the media equipment and storage were provided by The Master's Touch.
Inspiration for a mid-sized 1960s open concept concrete floor family room remodel in Wilmington with gray walls, a stone fireplace, a media wall and a standard fireplace
Inspiration for a mid-sized 1960s open concept concrete floor family room remodel in Wilmington with gray walls, a stone fireplace, a media wall and a standard fireplace
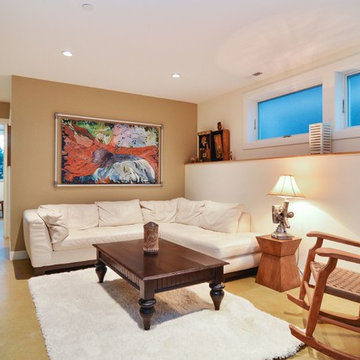
The basement level features a lot of natural daylighting with large side windows and window well at the front.
Photography by VHT Studio
http://www.kipnisarch.com Kipnis Architecture + Planning
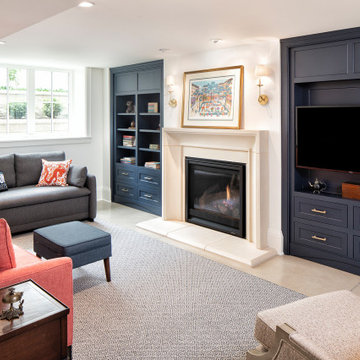
Mid-sized tuscan enclosed concrete floor and gray floor family room photo in Minneapolis with white walls, a standard fireplace and a stone fireplace
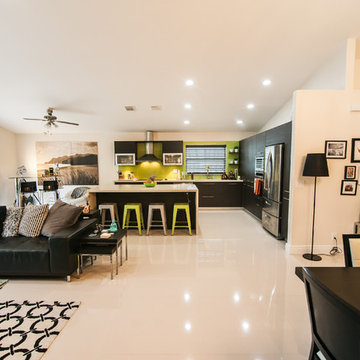
Vanessa Hankins
Example of a mid-sized trendy open concept concrete floor and beige floor family room design in Miami with white walls, no fireplace and no tv
Example of a mid-sized trendy open concept concrete floor and beige floor family room design in Miami with white walls, no fireplace and no tv
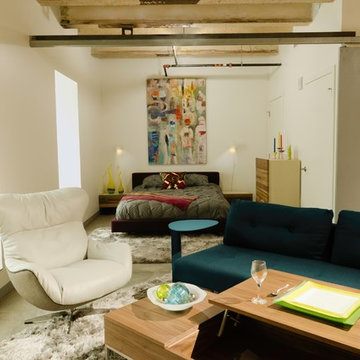
This Arie chair made by EQ3 is a great option for extra seating in this loft-style living room. Accompanied by this multi-level table, this provides a great space to unwind.
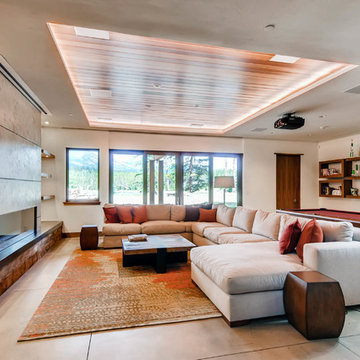
Game room - large modern open concept concrete floor and gray floor game room idea in Denver with white walls, a ribbon fireplace and a concrete fireplace
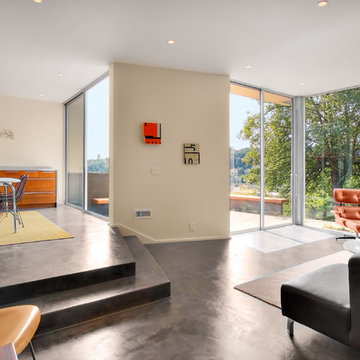
Inspiration for a modern open concept concrete floor family room remodel in Seattle with beige walls
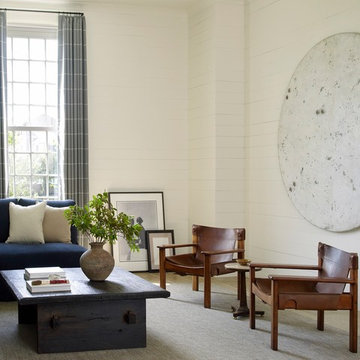
Tongue and groove planking throughout the family room.
Large beach style enclosed beige floor and concrete floor family room library photo in Houston with white walls
Large beach style enclosed beige floor and concrete floor family room library photo in Houston with white walls
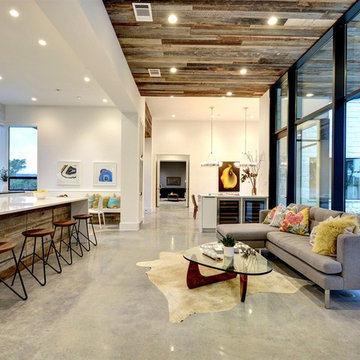
Family room - mid-sized eclectic open concept concrete floor family room idea in Austin with white walls, no fireplace and no tv
Lauren Colton
Small 1950s enclosed concrete floor and gray floor family room photo in Seattle with white walls, a standard fireplace, a brick fireplace and a wall-mounted tv
Small 1950s enclosed concrete floor and gray floor family room photo in Seattle with white walls, a standard fireplace, a brick fireplace and a wall-mounted tv
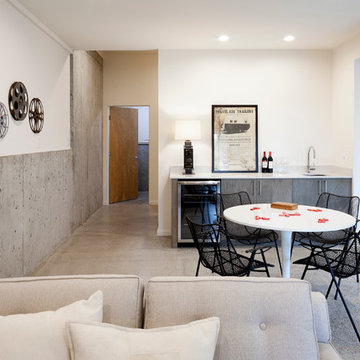
Tim Bies Photography
Family room - modern open concept concrete floor family room idea in Seattle with a standard fireplace and a plaster fireplace
Family room - modern open concept concrete floor family room idea in Seattle with a standard fireplace and a plaster fireplace
Concrete Floor Beige Family Room Ideas
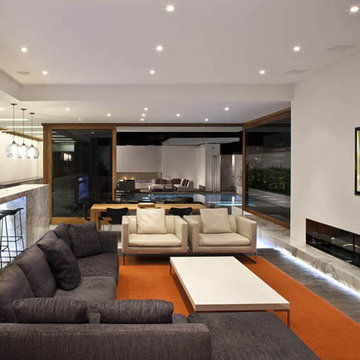
Living room looking out toward pool and outdoor living room
Photo credit - Larry Falke
Family room - mid-sized modern open concept concrete floor and gray floor family room idea in Orange County with white walls, a ribbon fireplace, a plaster fireplace and a wall-mounted tv
Family room - mid-sized modern open concept concrete floor and gray floor family room idea in Orange County with white walls, a ribbon fireplace, a plaster fireplace and a wall-mounted tv
1






