Concrete Floor Dining Room Ideas
Refine by:
Budget
Sort by:Popular Today
1 - 20 of 550 photos
Item 1 of 3

We fully furnished this open concept Dining Room with an asymmetrical wood and iron base table by Taracea at its center. It is surrounded by comfortable and care-free stain resistant fabric seat dining chairs. Above the table is a custom onyx chandelier commissioned by the architect Lake Flato.
We helped find the original fine artwork for our client to complete this modern space and add the bold colors this homeowner was seeking as the pop to this neutral toned room. This large original art is created by Tess Muth, San Antonio, TX.

This Australian-inspired new construction was a successful collaboration between homeowner, architect, designer and builder. The home features a Henrybuilt kitchen, butler's pantry, private home office, guest suite, master suite, entry foyer with concealed entrances to the powder bathroom and coat closet, hidden play loft, and full front and back landscaping with swimming pool and pool house/ADU.

David Agnello
Huge trendy concrete floor great room photo in Portland with a two-sided fireplace and a metal fireplace
Huge trendy concrete floor great room photo in Portland with a two-sided fireplace and a metal fireplace
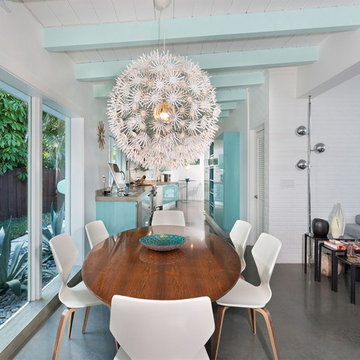
Dining Room
Great room - mid-sized mid-century modern concrete floor and gray floor great room idea in Miami with white walls and no fireplace
Great room - mid-sized mid-century modern concrete floor and gray floor great room idea in Miami with white walls and no fireplace
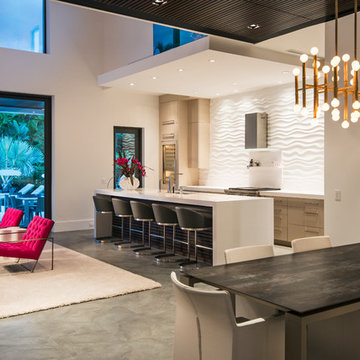
@Amber Frederiksen Photography
Example of a mid-sized trendy concrete floor great room design in Miami with white walls
Example of a mid-sized trendy concrete floor great room design in Miami with white walls
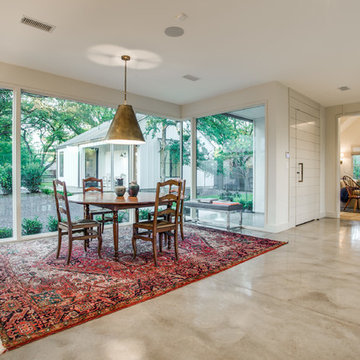
The flow continues with a breezeway moving from the living area through the open dining space, which reinforces the indoor/outdoor connection with polished concrete floors separating the living and kitchen. Art and sculptures by Martha Burkert. ©Shoot2Sell Photography
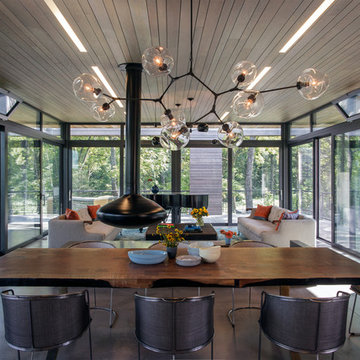
practical(ly) studios ©2014
Example of a trendy concrete floor great room design in New York with a hanging fireplace
Example of a trendy concrete floor great room design in New York with a hanging fireplace
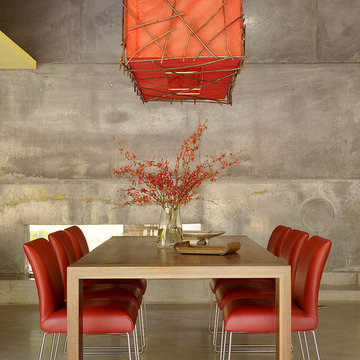
Fu-Tung Cheng, CHENG Design
• Dining Space featuring Custom Wood + Paper Light Fixture, House 6 Concrete and Wood Home
House 6, is Cheng Design’s sixth custom home project, was redesigned and constructed from top-to-bottom. The project represents a major career milestone thanks to the unique and innovative use of concrete, as this residence is one of Cheng Design’s first-ever ‘hybrid’ structures, constructed as a combination of wood and concrete.
Photography: Matthew Millman
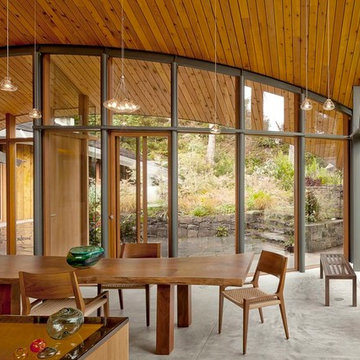
Example of a trendy concrete floor and gray floor dining room design in Portland with brown walls
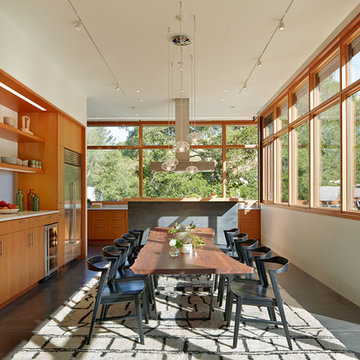
The proposal analyzes the site as a series of existing flows or “routes” across the landscape. The negotiation of both constructed and natural systems establishes the logic of the site plan and the orientation and organization of the new home. Conceptually, the project becomes a highly choreographed knot at the center of these routes, drawing strands in, engaging them with others, and propelling them back out again. The project’s intent is to capture and harness the physical and ephemeral sense of these latent natural movements as a way to promote in the architecture the wanderlust the surrounding landscape inspires. At heart, the client’s initial family agenda--a home as antidote to the city and basecamp for exploration--establishes the ethos and design objectives of the work.
Photography - Bruce Damonte

In lieu of a formal dining room, our clients kept the dining area casual. A painted built-in bench, with custom upholstery runs along the white washed cypress wall. Custom lights by interior designer Joel Mozersky.
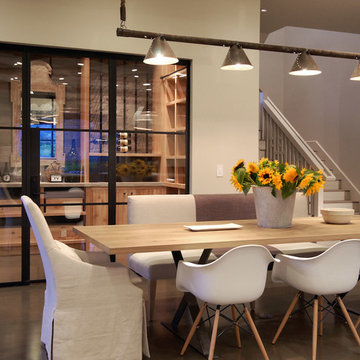
Inspiration for a transitional concrete floor kitchen/dining room combo remodel in San Francisco with white walls
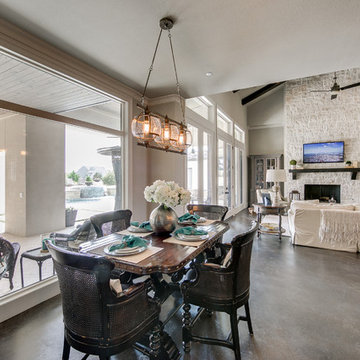
Inspiration for a large transitional concrete floor great room remodel in Dallas with beige walls and no fireplace
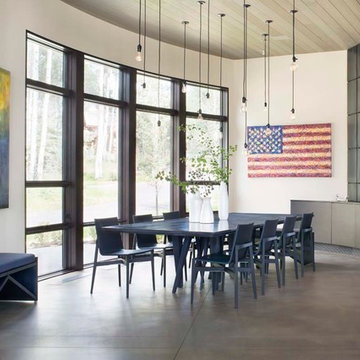
Dining Room Lighting
Example of a huge trendy concrete floor great room design in Denver with beige walls and no fireplace
Example of a huge trendy concrete floor great room design in Denver with beige walls and no fireplace
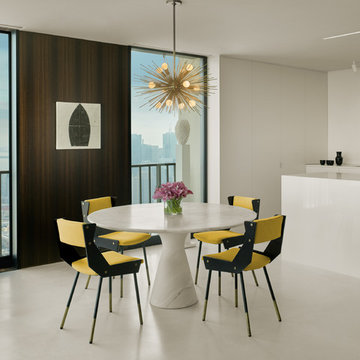
Cesar Rubio
Inspiration for a small modern concrete floor kitchen/dining room combo remodel in San Francisco with white walls and no fireplace
Inspiration for a small modern concrete floor kitchen/dining room combo remodel in San Francisco with white walls and no fireplace
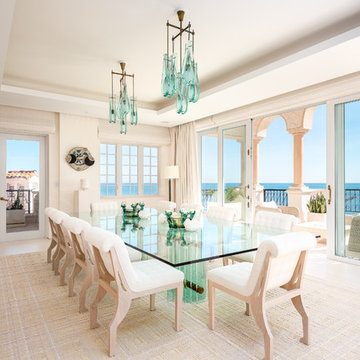
Brian Sokolowski
Large beach style concrete floor and beige floor enclosed dining room photo in Miami with no fireplace and beige walls
Large beach style concrete floor and beige floor enclosed dining room photo in Miami with no fireplace and beige walls
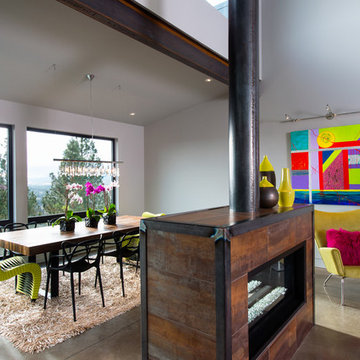
Steve Tague
Mid-sized trendy concrete floor great room photo in Other with a two-sided fireplace, a metal fireplace and white walls
Mid-sized trendy concrete floor great room photo in Other with a two-sided fireplace, a metal fireplace and white walls
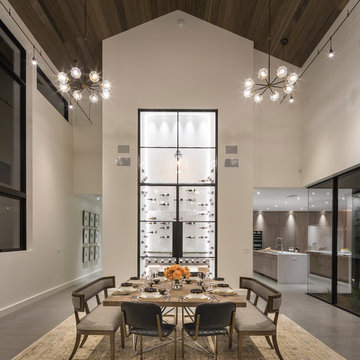
Conditioned Wine Room - with views of the Kitchen
www.jacobelliott.com
Dining room - huge contemporary concrete floor and gray floor dining room idea in San Francisco
Dining room - huge contemporary concrete floor and gray floor dining room idea in San Francisco
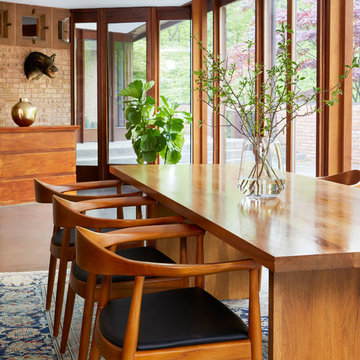
©Brett Bulthuis 2018
Kitchen/dining room combo - large 1950s concrete floor kitchen/dining room combo idea in Chicago
Kitchen/dining room combo - large 1950s concrete floor kitchen/dining room combo idea in Chicago
Concrete Floor Dining Room Ideas
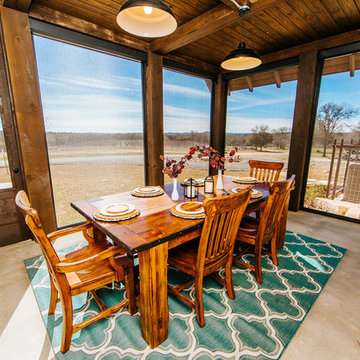
Snap Chic Photography
Enclosed dining room - large cottage concrete floor and green floor enclosed dining room idea in Austin
Enclosed dining room - large cottage concrete floor and green floor enclosed dining room idea in Austin
1





