Concrete Floor Dining Room with Green Walls Ideas
Refine by:
Budget
Sort by:Popular Today
21 - 40 of 102 photos
Item 1 of 3
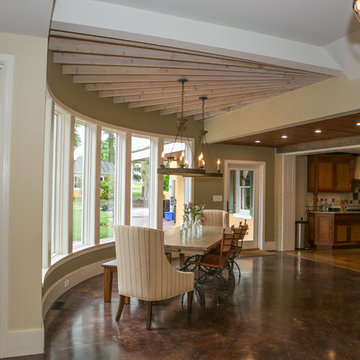
Mary Kate McKenna Photography
Inspiration for a large transitional concrete floor kitchen/dining room combo remodel in DC Metro with green walls
Inspiration for a large transitional concrete floor kitchen/dining room combo remodel in DC Metro with green walls
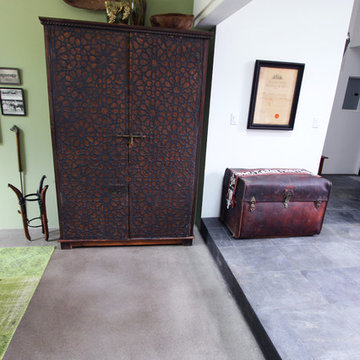
Antique cabinet and chest - part of an eclectic dining room with modern design and antique elements
Kitchen/dining room combo - eclectic concrete floor kitchen/dining room combo idea in Orange County with green walls and no fireplace
Kitchen/dining room combo - eclectic concrete floor kitchen/dining room combo idea in Orange County with green walls and no fireplace

Looking under the edge of the loft into the guest bedroom on left, with opaque walls opened up and a Murphy bed closed on the wall. In front, a pair of patterned slipper chairs and a Moroccan metal table. Between is an opaque wall of the guest bedroom, which separates the dining space, featuring mid-century modern dining table and chairs in coordinating colors of wood and blue-green striped fabric.
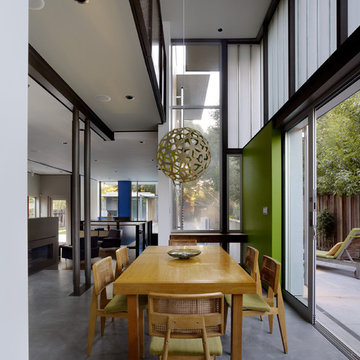
Matthew Millman Photography
Kitchen/dining room combo - contemporary concrete floor kitchen/dining room combo idea in San Francisco with green walls
Kitchen/dining room combo - contemporary concrete floor kitchen/dining room combo idea in San Francisco with green walls
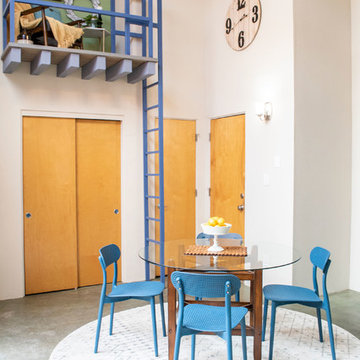
Great room - large modern concrete floor and green floor great room idea in Albuquerque with green walls
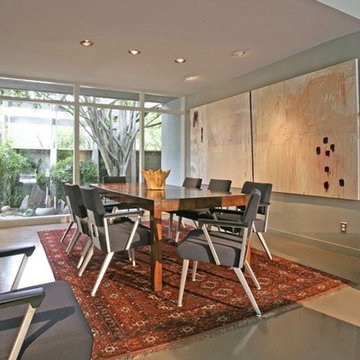
Mid-sized 1960s concrete floor enclosed dining room photo in Los Angeles with green walls and no fireplace
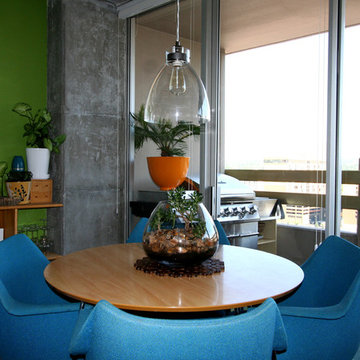
The dining room is open to the kitchen and living room.
Small trendy concrete floor great room photo in Other with green walls and no fireplace
Small trendy concrete floor great room photo in Other with green walls and no fireplace
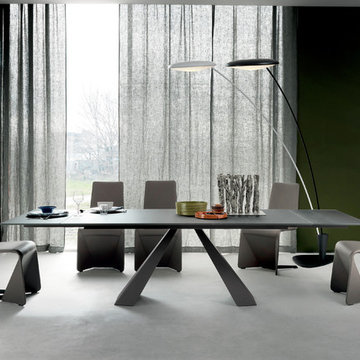
Dining room - large contemporary concrete floor dining room idea in New York with green walls
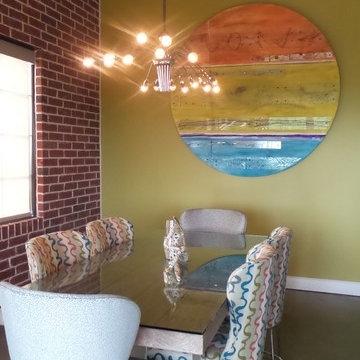
Inspiration for a small modern concrete floor kitchen/dining room combo remodel in DC Metro with green walls and no fireplace
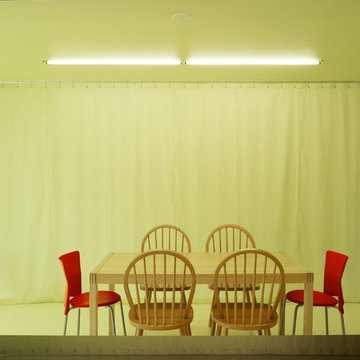
Dining room with curtain divider enclosing it. Photo by John Clark
Mid-sized minimalist concrete floor and green floor great room photo in Seattle with green walls and no fireplace
Mid-sized minimalist concrete floor and green floor great room photo in Seattle with green walls and no fireplace
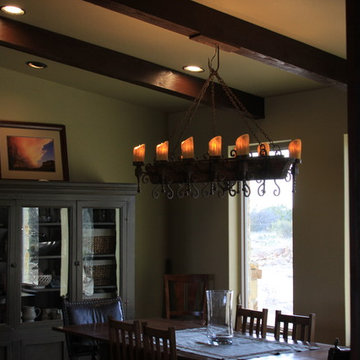
The dining room is located just off of the family living area.
Example of a mountain style concrete floor great room design in Austin with green walls
Example of a mountain style concrete floor great room design in Austin with green walls
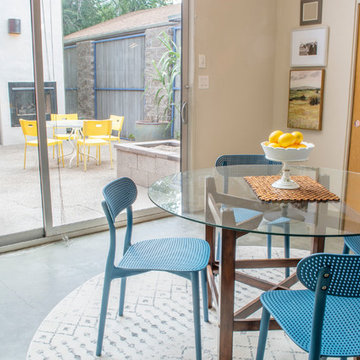
Large minimalist concrete floor and green floor great room photo in Albuquerque with green walls
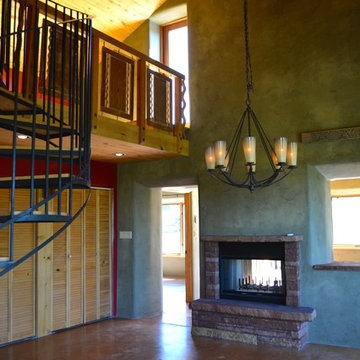
Dining room/Great room is finished with hand dyed plaster. The stone fireplace, colored concrete floor and wood ceiling warm this space.
Photo by Edge Architects.
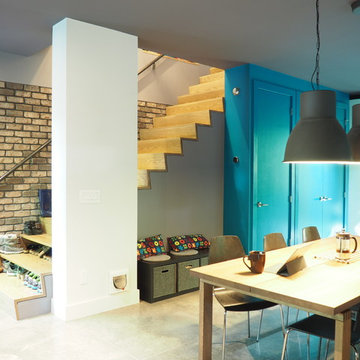
The open staircase snuggles against the brick wall, around which the open floor plan of the first floor is laid out, creating distinct areas of use, niches, nooks, and crannies
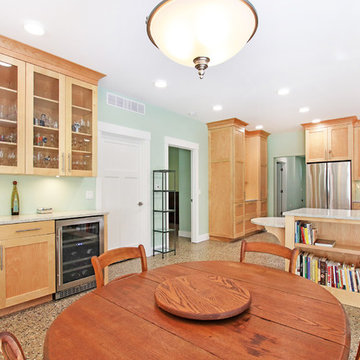
Mid-sized 1960s concrete floor and multicolored floor great room photo in Grand Rapids with green walls
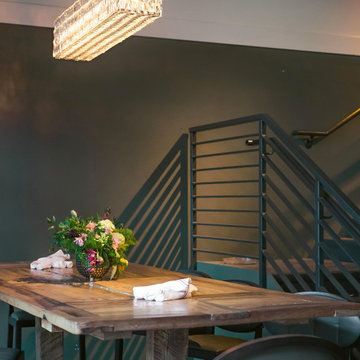
Julep Restaurant Dining Room Design
Example of a large eclectic concrete floor, gray floor, exposed beam and wallpaper kitchen/dining room combo design in Denver with green walls
Example of a large eclectic concrete floor, gray floor, exposed beam and wallpaper kitchen/dining room combo design in Denver with green walls
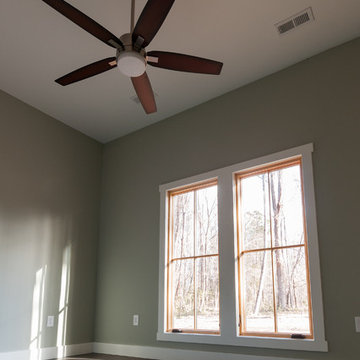
Mid-sized cottage concrete floor and multicolored floor great room photo in Richmond with green walls
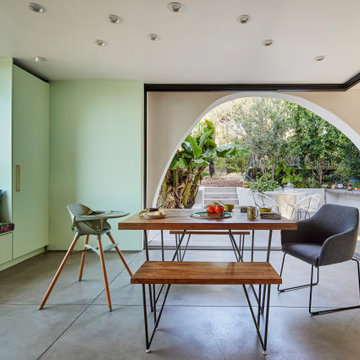
The dining room is a theater stage as the smooth stucco'd, parabolic curved opening frames the view of the food forest (and bistro patio) beyond via a corner unit of aluminum framed sliding glass doors that have been pocketed into the walls. The exterior concrete floor blurs the threshold between outside and inside continuing into the dining room. The deep window seat offers a place to read with the constellation pattern of recessed ceiling lights overhead.

Our homeowners approached us for design help shortly after purchasing a fixer upper. They wanted to redesign the home into an open concept plan. Their goal was something that would serve multiple functions: allow them to entertain small groups while accommodating their two small children not only now but into the future as they grow up and have social lives of their own. They wanted the kitchen opened up to the living room to create a Great Room. The living room was also in need of an update including the bulky, existing brick fireplace. They were interested in an aesthetic that would have a mid-century flair with a modern layout. We added built-in cabinetry on either side of the fireplace mimicking the wood and stain color true to the era. The adjacent Family Room, needed minor updates to carry the mid-century flavor throughout.
Concrete Floor Dining Room with Green Walls Ideas
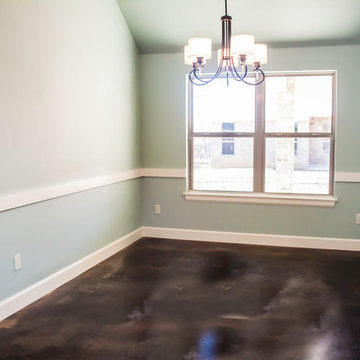
Inspiration for a mid-sized craftsman concrete floor great room remodel in Oklahoma City with green walls
2





