Concrete Floor Hallway Ideas
Refine by:
Budget
Sort by:Popular Today
161 - 180 of 406 photos
Item 1 of 3
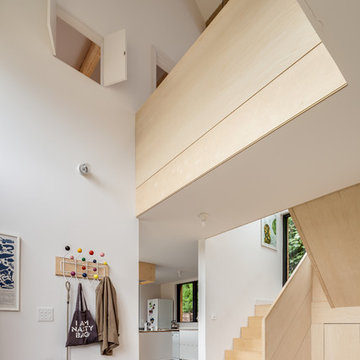
Simon Maxwell
Hallway - mid-sized scandinavian concrete floor and gray floor hallway idea in Buckinghamshire with white walls
Hallway - mid-sized scandinavian concrete floor and gray floor hallway idea in Buckinghamshire with white walls
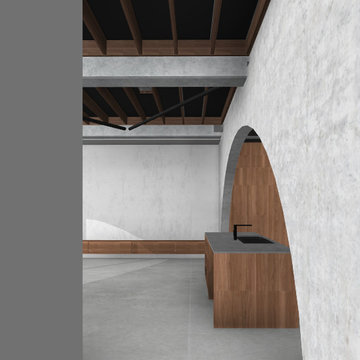
POST- architecture
Hallway - small contemporary concrete floor and gray floor hallway idea in Perth with gray walls
Hallway - small contemporary concrete floor and gray floor hallway idea in Perth with gray walls
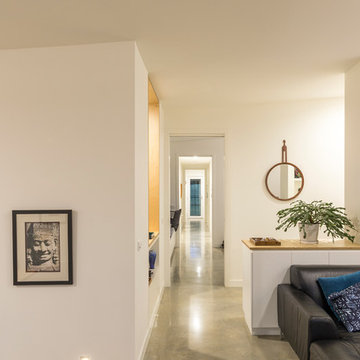
Ben Wrigley
Inspiration for a mid-sized contemporary concrete floor and gray floor hallway remodel in Canberra - Queanbeyan with white walls
Inspiration for a mid-sized contemporary concrete floor and gray floor hallway remodel in Canberra - Queanbeyan with white walls
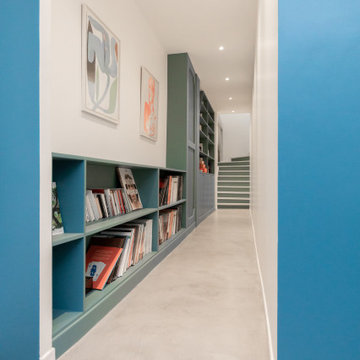
Nos clients, une famille avec 3 enfants, ont fait l'acquisition de ce bien avec une jolie surface de type loft (200 m²). Cependant, ce dernier manquait de personnalité et il était nécessaire de créer de belles liaisons entre les différents étages afin d'obtenir un tout cohérent et esthétique.
Nos équipes, en collaboration avec @charlotte_fequet, ont travaillé des tons pastel, camaïeux de bleus afin de créer une continuité et d’amener le ciel bleu à l’intérieur.
Pour le sol du RDC, nous avons coulé du béton ciré @okre.eu afin d'accentuer le côté loft tout en réduisant les coûts de dépose parquet. Néanmoins, pour les pièces à l'étage, un nouveau parquet a été posé pour plus de chaleur.
Au RDC, la chambre parentale a été remplacée par une cuisine. Elle s'ouvre à présent sur le salon, la salle à manger ainsi que la terrasse. La nouvelle cuisine offre à la fois un côté doux avec ses caissons peints en Biscuit vert (@ressource_peintures) et un côté graphique grâce à ses suspensions @celinewrightparis et ses deux verrières sur mesure.
Ce côté graphique est également présent dans les SDB avec des carreaux de ciments signés @mosaic.factory. On y retrouve des choix avant-gardistes à l'instar des carreaux de ciments créés en collaboration avec Valentine Bärg ou encore ceux issus de la collection "Forma".
Des menuiseries sur mesure viennent embellir le loft tout en le rendant plus fonctionnel. Dans le salon, les rangements sous l'escalier et la banquette ; le salon TV où nos équipes ont fait du semi sur mesure avec des caissons @ikeafrance ; les verrières de la SDB et de la cuisine ; ou encore cette somptueuse bibliothèque qui vient structurer le couloir
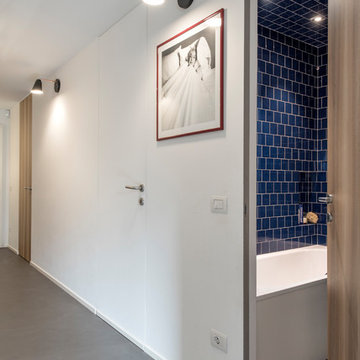
ingresso, corridoio ribassato, con resina grigia a terra, porte rasomuro in legno per le camere e il bagno e bianca per il ripostiglio. Lampade a parete vintage. Bagno con vasca e pareti in piastrelle blu lucido.
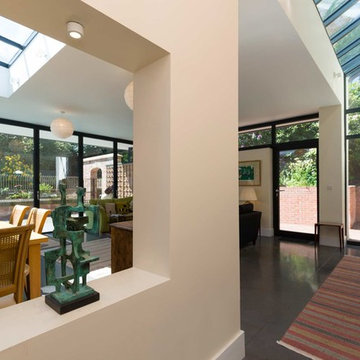
Hallway - mid-sized contemporary concrete floor and gray floor hallway idea in West Midlands with beige walls
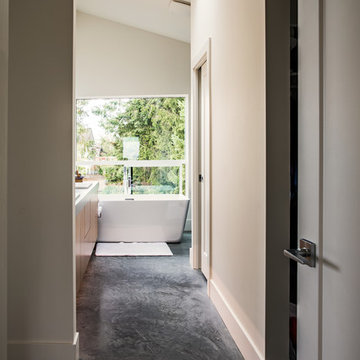
Photos by Brice Ferre
Example of a mid-sized trendy concrete floor and gray floor hallway design in Vancouver with white walls
Example of a mid-sized trendy concrete floor and gray floor hallway design in Vancouver with white walls
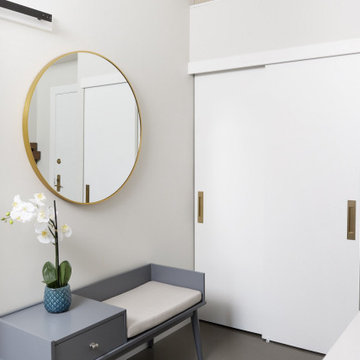
Example of a small minimalist concrete floor and gray floor hallway design in Toronto with white walls
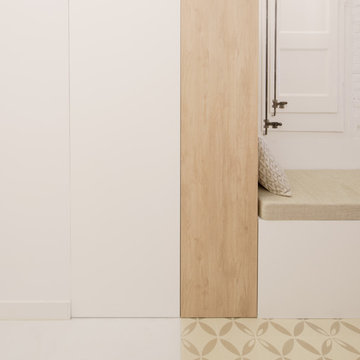
Architect: Joanquin Anton
Interior Design: Violette Bay
Photography: Marco Ambrosini
Mid-sized minimalist concrete floor hallway photo in Barcelona with white walls
Mid-sized minimalist concrete floor hallway photo in Barcelona with white walls
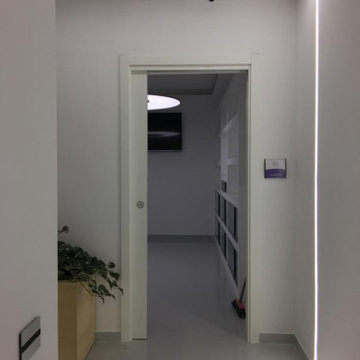
DISIMPEGNO CON PAVIMENTO IN RESINA GRIGIA E ILLUMINAZIONE CON STRIP LED A SOFFITTO E PARETE
Inspiration for a mid-sized modern concrete floor and gray floor hallway remodel in Naples with white walls
Inspiration for a mid-sized modern concrete floor and gray floor hallway remodel in Naples with white walls
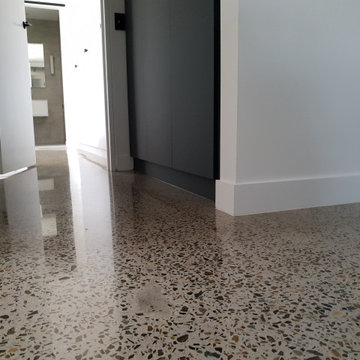
Polished Concrete in Semi Gloss finish with full stone exposure by GALAXY Concrete Polishing in Melbourne
Inspiration for a mid-sized contemporary concrete floor and gray floor hallway remodel in Melbourne with white walls
Inspiration for a mid-sized contemporary concrete floor and gray floor hallway remodel in Melbourne with white walls
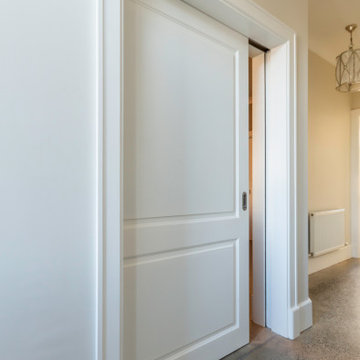
Double doors from hallway to living room removed to make better use of the space. These were replaced with a custom made extra large pocket sliding door. Polished concrete floors throughout the ground floor level.
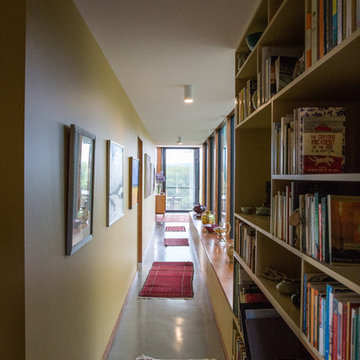
Whilst the exterior is wrapped in a dark, steely veneer, alcoves at the edge of the living spaces, gallery and workshop are softened by a timber lining, which reappears throughout the interior to offset the concrete floors and feature elements.
From the surrounding farmland the building appears as an ancillary out house that recedes into its surroundings. But from within the series of spaces, the house expands to provided an intimate connection to the landscape. Through this combination of exploiting view opportunities whilst minimising the visual impact of the building, Queechy House takes advantage of the agricultural landscape without disrupting it.
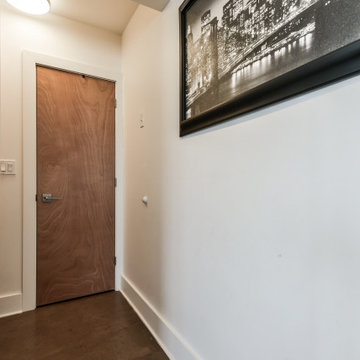
Caretaker suite in a commercial mixed use building with hydronically heated polished concrete floors and modern window and trim detailing. Integrated combo washer-dryer in entry closet.
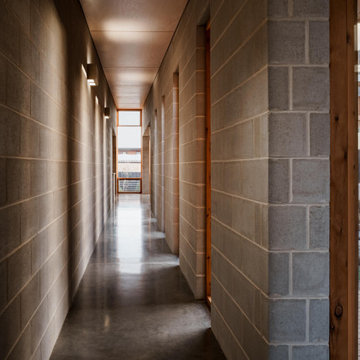
Corridor with integrated lights featured down the concrete block walls. Shafts of light provide glimpses to the courtyard as one journeys through the house
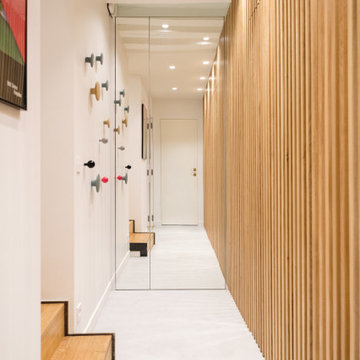
Paroi en tasseaux de chêne et miroir.
Offre de la profondeur et dissimule les portes
Hallway - mid-sized contemporary concrete floor and gray floor hallway idea in Paris with white walls
Hallway - mid-sized contemporary concrete floor and gray floor hallway idea in Paris with white walls
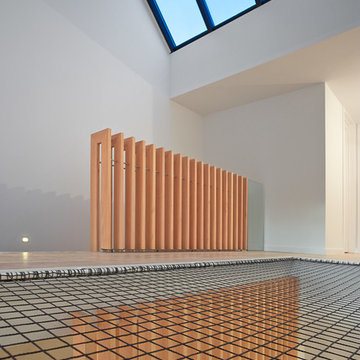
Net floor with douglas fir wood slats and skylight above
Large trendy concrete floor and gray floor hallway photo in Montreal with gray walls
Large trendy concrete floor and gray floor hallway photo in Montreal with gray walls
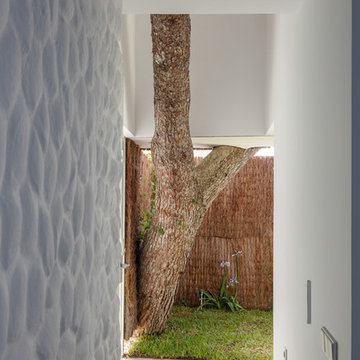
Fotógrafo: Antonio Luis Martínez Cano
Arquitecto: Antonio Jiménez Torrecillas
Inspiration for a mid-sized contemporary concrete floor and gray floor hallway remodel in Other with white walls
Inspiration for a mid-sized contemporary concrete floor and gray floor hallway remodel in Other with white walls
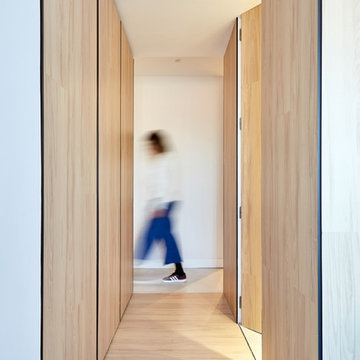
Mid-sized danish concrete floor and gray floor hallway photo in Madrid with gray walls
Concrete Floor Hallway Ideas
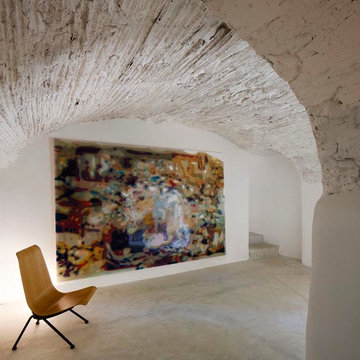
Inspiration for a mid-sized rustic concrete floor hallway remodel in Barcelona with white walls
9





