Concrete Floor Home Bar with Black Cabinets Ideas
Refine by:
Budget
Sort by:Popular Today
1 - 20 of 108 photos
Item 1 of 3
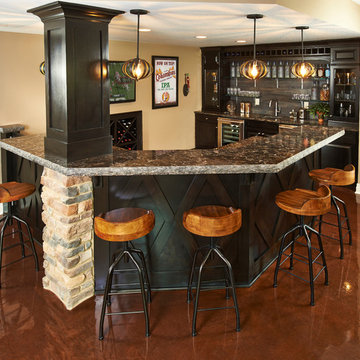
Drink anyone?
Inspiration for a mid-sized contemporary u-shaped concrete floor seated home bar remodel in Columbus with open cabinets, black cabinets and granite countertops
Inspiration for a mid-sized contemporary u-shaped concrete floor seated home bar remodel in Columbus with open cabinets, black cabinets and granite countertops

This steeply sloped property was converted into a backyard retreat through the use of natural and man-made stone. The natural gunite swimming pool includes a sundeck and waterfall and is surrounded by a generous paver patio, seat walls and a sunken bar. A Koi pond, bocce court and night-lighting provided add to the interest and enjoyment of this landscape.
This beautiful redesign was also featured in the Interlock Design Magazine. Explained perfectly in ICPI, “Some spa owners might be jealous of the newly revamped backyard of Wayne, NJ family: 5,000 square feet of outdoor living space, complete with an elevated patio area, pool and hot tub lined with natural rock, a waterfall bubbling gently down from a walkway above, and a cozy fire pit tucked off to the side. The era of kiddie pools, Coleman grills and fold-up lawn chairs may be officially over.”
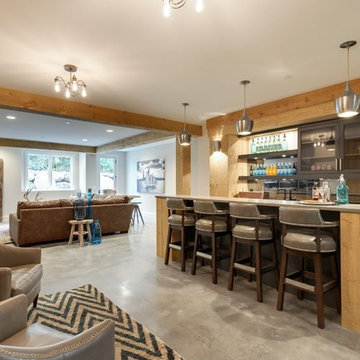
Large trendy galley concrete floor and gray floor seated home bar photo in Minneapolis with an undermount sink, glass-front cabinets and black cabinets
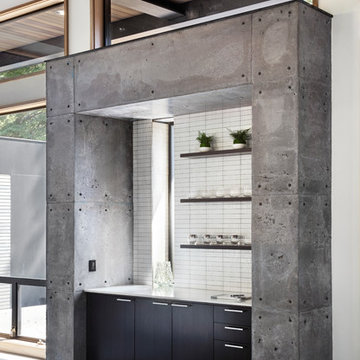
Lisa Petrole
Urban single-wall concrete floor and gray floor home bar photo in Other with flat-panel cabinets, black cabinets and white backsplash
Urban single-wall concrete floor and gray floor home bar photo in Other with flat-panel cabinets, black cabinets and white backsplash
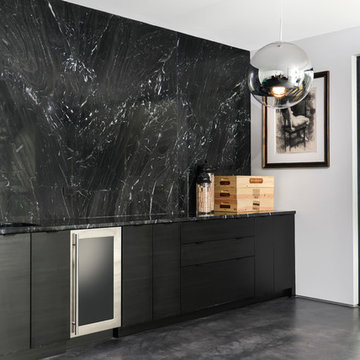
The Lower Level Wet Bar features a black marble slab backsplash and granite countertops that looks like marble. Dresner Design Custom Cabinets and Stained Concrete flooring.
Photo by Jim Tschetter
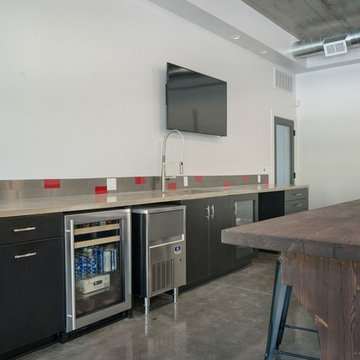
Wet bar - large industrial single-wall concrete floor and gray floor wet bar idea in Orange County with flat-panel cabinets, an undermount sink, black cabinets, gray backsplash and metal backsplash
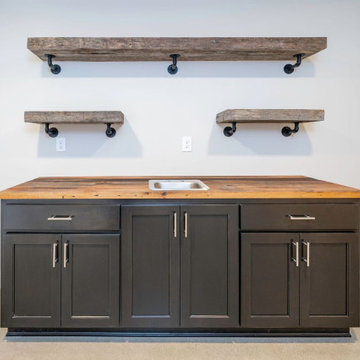
Basement wet bar
Example of an urban single-wall concrete floor and beige floor wet bar design in Huntington with a drop-in sink, recessed-panel cabinets, black cabinets, wood countertops and brown countertops
Example of an urban single-wall concrete floor and beige floor wet bar design in Huntington with a drop-in sink, recessed-panel cabinets, black cabinets, wood countertops and brown countertops
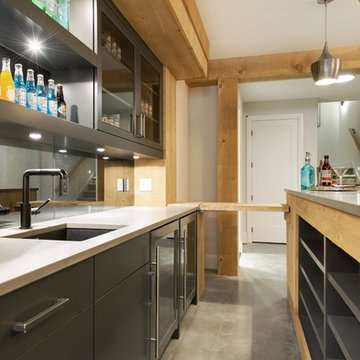
Seated home bar - large contemporary galley concrete floor and gray floor seated home bar idea in Minneapolis with an undermount sink, glass-front cabinets and black cabinets
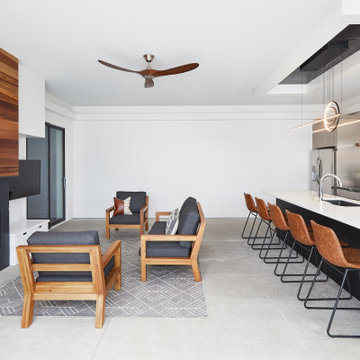
The basement bar features black matte cabinetry by Eclipse Cabinetry. This space is accessible from the pool area outdoors through an entire wall of sliding glass.
Builder: Cnossen Construction,
Architect: 42 North - Architecture + Design,
Interior Designer: Whit and Willow,
Photographer: Ashley Avila Photography
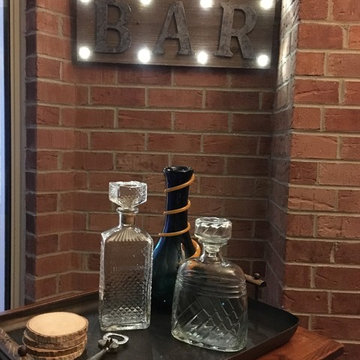
AFTER Trim Spaces
Inspiration for a small contemporary concrete floor wet bar remodel in DC Metro with open cabinets, black cabinets and wood countertops
Inspiration for a small contemporary concrete floor wet bar remodel in DC Metro with open cabinets, black cabinets and wood countertops
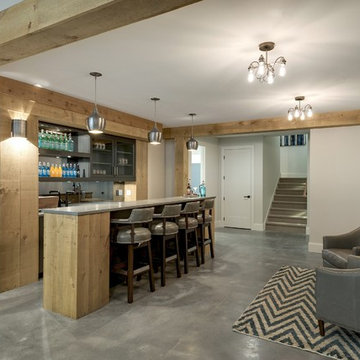
Inspiration for a large contemporary galley concrete floor and gray floor seated home bar remodel in Minneapolis with an undermount sink, glass-front cabinets and black cabinets
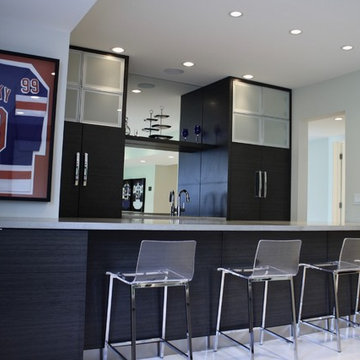
Complete view of the full service bar.
Large trendy concrete floor seated home bar photo in St Louis with an undermount sink, glass-front cabinets, black cabinets, concrete countertops and mirror backsplash
Large trendy concrete floor seated home bar photo in St Louis with an undermount sink, glass-front cabinets, black cabinets, concrete countertops and mirror backsplash
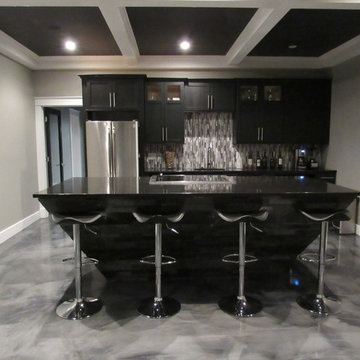
Inspiration for a large modern galley concrete floor and gray floor home bar remodel in Chicago with an undermount sink, shaker cabinets, black cabinets, quartz countertops, multicolored backsplash and matchstick tile backsplash
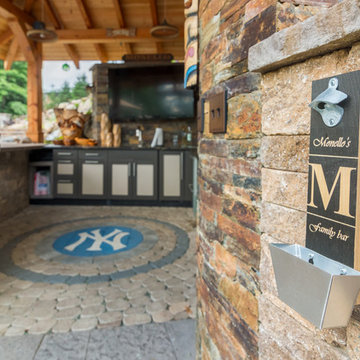
This steeply sloped property was converted into a backyard retreat through the use of natural and man-made stone. The natural gunite swimming pool includes a sundeck and waterfall and is surrounded by a generous paver patio, seat walls and a sunken bar. A Koi pond, bocce court and night-lighting provided add to the interest and enjoyment of this landscape.
This beautiful redesign was also featured in the Interlock Design Magazine. Explained perfectly in ICPI, “Some spa owners might be jealous of the newly revamped backyard of Wayne, NJ family: 5,000 square feet of outdoor living space, complete with an elevated patio area, pool and hot tub lined with natural rock, a waterfall bubbling gently down from a walkway above, and a cozy fire pit tucked off to the side. The era of kiddie pools, Coleman grills and fold-up lawn chairs may be officially over.”
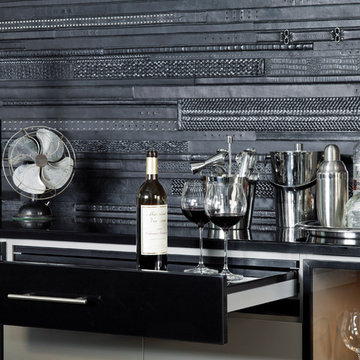
Black high-gloss drawer fronts offer a modern, minimalistic aesthetic.
Wet bar - mid-sized contemporary single-wall concrete floor wet bar idea in Nashville with no sink, glass-front cabinets, black cabinets, granite countertops and black backsplash
Wet bar - mid-sized contemporary single-wall concrete floor wet bar idea in Nashville with no sink, glass-front cabinets, black cabinets, granite countertops and black backsplash
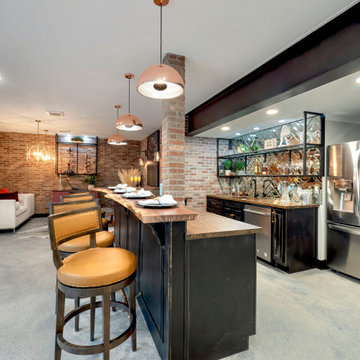
Home Bar Area
Large eclectic l-shaped concrete floor and gray floor seated home bar photo in Other with an undermount sink, recessed-panel cabinets, black cabinets, wood countertops, mirror backsplash and brown countertops
Large eclectic l-shaped concrete floor and gray floor seated home bar photo in Other with an undermount sink, recessed-panel cabinets, black cabinets, wood countertops, mirror backsplash and brown countertops

Seated home bar - farmhouse concrete floor and gray floor seated home bar idea in Milwaukee with black cabinets and wood countertops
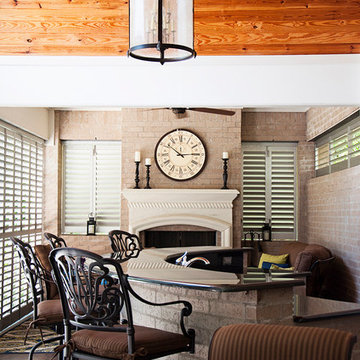
Weatherwell Elite aluminum shutters create flexibility in both space and security. Pictured here, you see custom multifold panels framing an inviting fireplace, creating versatility to keep in warm air or create airflow during the warm weather months.
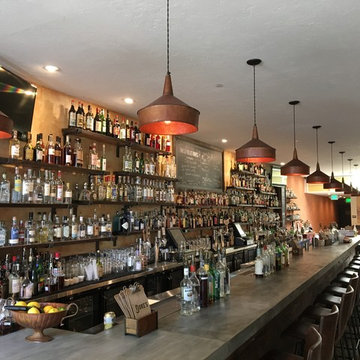
Duke's Bar in Healdsburg CA
Example of a large classic l-shaped concrete floor and gray floor wet bar design in Other with glass-front cabinets, black cabinets and wood countertops
Example of a large classic l-shaped concrete floor and gray floor wet bar design in Other with glass-front cabinets, black cabinets and wood countertops
Concrete Floor Home Bar with Black Cabinets Ideas
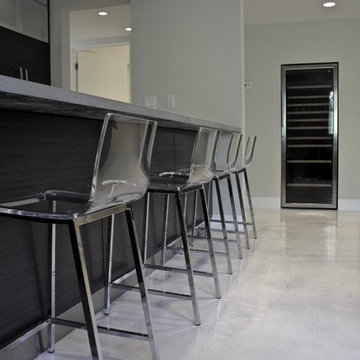
Detail of the bar cabinetry, countertop and stools with the built-in wine fridge in the background.
Inspiration for a large contemporary concrete floor seated home bar remodel in St Louis with glass-front cabinets, black cabinets, concrete countertops and mirror backsplash
Inspiration for a large contemporary concrete floor seated home bar remodel in St Louis with glass-front cabinets, black cabinets, concrete countertops and mirror backsplash
1





