Concrete Floor Home Bar with Flat-Panel Cabinets Ideas
Refine by:
Budget
Sort by:Popular Today
1 - 20 of 261 photos
Item 1 of 3
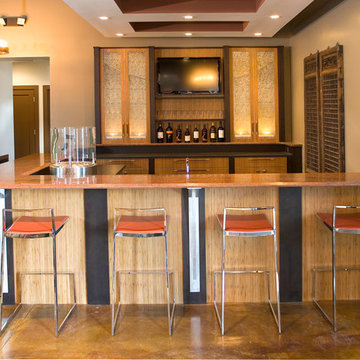
Ross Van Pelt / RVP Photography
Example of an eclectic u-shaped concrete floor seated home bar design in Cincinnati with flat-panel cabinets and medium tone wood cabinets
Example of an eclectic u-shaped concrete floor seated home bar design in Cincinnati with flat-panel cabinets and medium tone wood cabinets
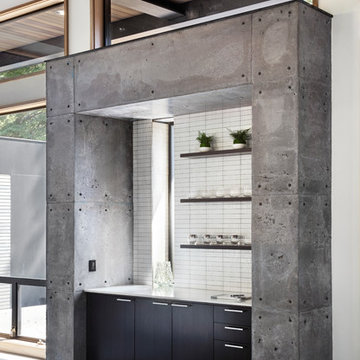
Lisa Petrole
Urban single-wall concrete floor and gray floor home bar photo in Other with flat-panel cabinets, black cabinets and white backsplash
Urban single-wall concrete floor and gray floor home bar photo in Other with flat-panel cabinets, black cabinets and white backsplash
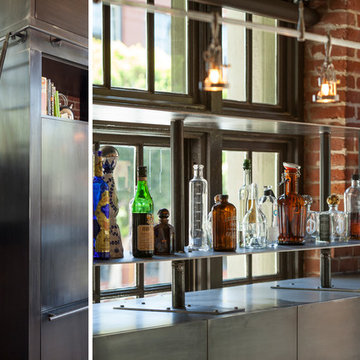
Interior Design: Muratore Corp Designer, Cindy Bayon | Construction + Millwork: Muratore Corp | Photography: Scott Hargis
Mid-sized urban single-wall concrete floor home bar photo in San Francisco with flat-panel cabinets and marble countertops
Mid-sized urban single-wall concrete floor home bar photo in San Francisco with flat-panel cabinets and marble countertops
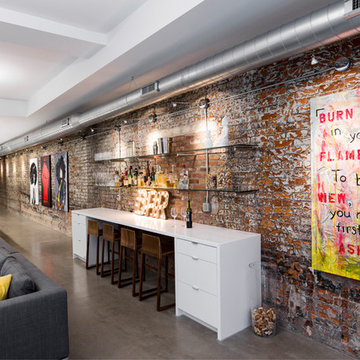
McAlpin Loft- Bar
RVP Photography
Seated home bar - large industrial concrete floor and gray floor seated home bar idea in Cincinnati with flat-panel cabinets, white cabinets and quartz countertops
Seated home bar - large industrial concrete floor and gray floor seated home bar idea in Cincinnati with flat-panel cabinets, white cabinets and quartz countertops
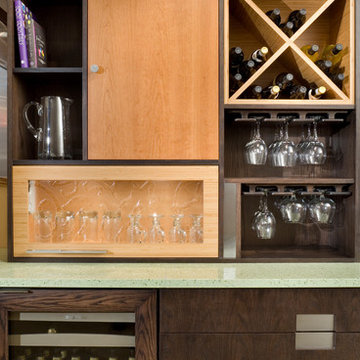
This interesting patchwork hutch was created using bamboo, cherry, oak and painted cabinetry.
Bob Greenspan
Wet bar - small contemporary concrete floor wet bar idea in Kansas City with flat-panel cabinets, medium tone wood cabinets, recycled glass countertops and multicolored backsplash
Wet bar - small contemporary concrete floor wet bar idea in Kansas City with flat-panel cabinets, medium tone wood cabinets, recycled glass countertops and multicolored backsplash
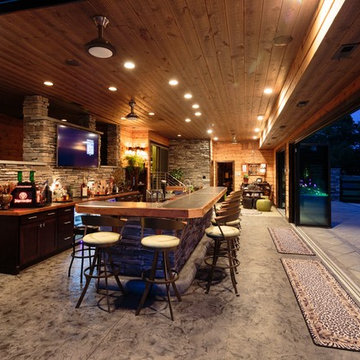
Example of a huge mountain style single-wall concrete floor seated home bar design in Philadelphia with a drop-in sink, flat-panel cabinets, dark wood cabinets, wood countertops, multicolored backsplash and stone tile backsplash
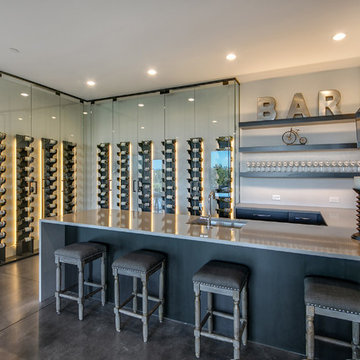
Paul Gjording
Seated home bar - contemporary u-shaped concrete floor and gray floor seated home bar idea in Seattle with an undermount sink and flat-panel cabinets
Seated home bar - contemporary u-shaped concrete floor and gray floor seated home bar idea in Seattle with an undermount sink and flat-panel cabinets
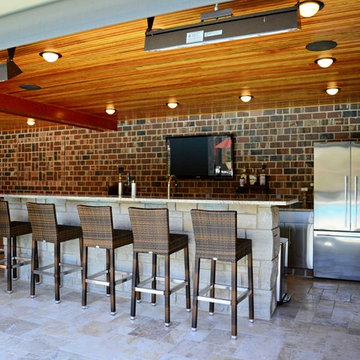
This expansive addition consists of a covered porch with outdoor kitchen, expanded pool deck, 5-car garage, and grotto. The grotto sits beneath the garage structure with the use of precast concrete support panels. It features a custom bar, lounge area, bathroom and changing room. The wood ceilings, natural stone and brick details add warmth to the space and tie in beautifully to the existing home.
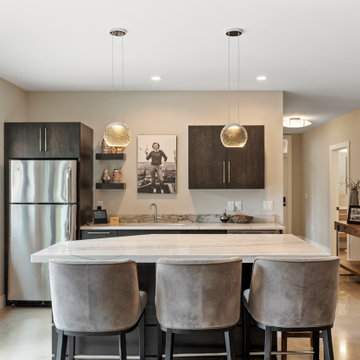
Example of a mid-sized trendy u-shaped beige floor and concrete floor seated home bar design in Other with an undermount sink, flat-panel cabinets, dark wood cabinets, white countertops and quartz countertops
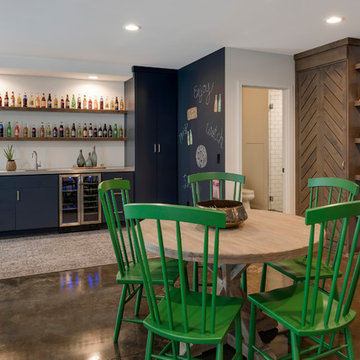
Wet bar - transitional single-wall brown floor and concrete floor wet bar idea in Minneapolis with a drop-in sink, flat-panel cabinets, blue cabinets and gray countertops

Inspiration for a contemporary galley concrete floor and gray floor seated home bar remodel in Phoenix with flat-panel cabinets, beige cabinets and wood countertops
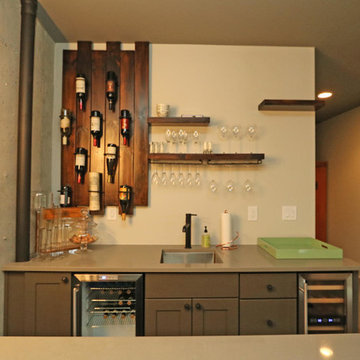
T&T Photos
Example of a mid-sized trendy u-shaped concrete floor and gray floor seated home bar design in Atlanta with an undermount sink, flat-panel cabinets, gray cabinets, quartz countertops and white countertops
Example of a mid-sized trendy u-shaped concrete floor and gray floor seated home bar design in Atlanta with an undermount sink, flat-panel cabinets, gray cabinets, quartz countertops and white countertops

Vintage industrial style bar integrated into contemporary walnut cabinets. Photographer: Tim Street-Porter
Small urban l-shaped concrete floor and gray floor wet bar photo in Orange County with an undermount sink, flat-panel cabinets, medium tone wood cabinets, quartzite countertops, gray backsplash and stone slab backsplash
Small urban l-shaped concrete floor and gray floor wet bar photo in Orange County with an undermount sink, flat-panel cabinets, medium tone wood cabinets, quartzite countertops, gray backsplash and stone slab backsplash
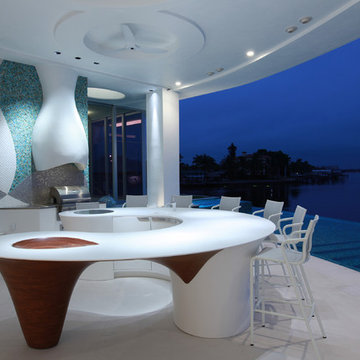
This home was designed with a clean, modern aesthetic that imposes a commanding view of its expansive riverside lot. The wide-span, open wing design provides a feeling of open movement and flow throughout the home. Interior design elements are tightly edited to their most elemental form. Simple yet daring lines simultaneously convey a sense of energy and tranquility. Super-matte, zero sheen finishes are punctuated by brightly polished stainless steel and are further contrasted by thoughtful use of natural textures and materials. The judges said “this home would be like living in a sculpture. It’s sleek and luxurious at the same time.”
The award for Best In Show goes to
RG Designs Inc. and K2 Design Group
Designers: Richard Guzman with Jenny Provost
From: Bonita Springs, Florida
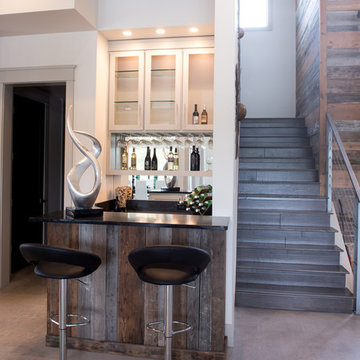
Wet bar in family room with rustic wood on front of seving bar
Inspiration for a mid-sized contemporary single-wall concrete floor wet bar remodel in Austin with flat-panel cabinets, white cabinets, quartz countertops and mirror backsplash
Inspiration for a mid-sized contemporary single-wall concrete floor wet bar remodel in Austin with flat-panel cabinets, white cabinets, quartz countertops and mirror backsplash
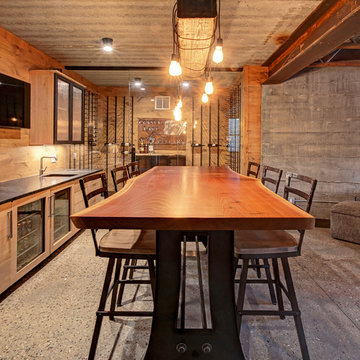
Mountain style single-wall concrete floor and gray floor wet bar photo in Other with a drop-in sink, flat-panel cabinets, light wood cabinets, granite countertops, wood backsplash and black countertops
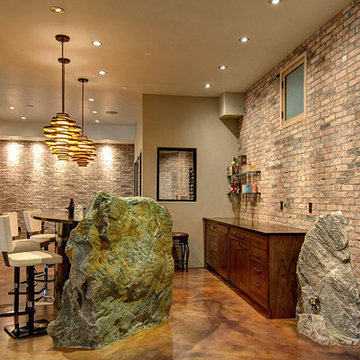
Inspiration for a large contemporary galley concrete floor and brown floor seated home bar remodel in Denver with flat-panel cabinets, dark wood cabinets, granite countertops, red backsplash and brick backsplash
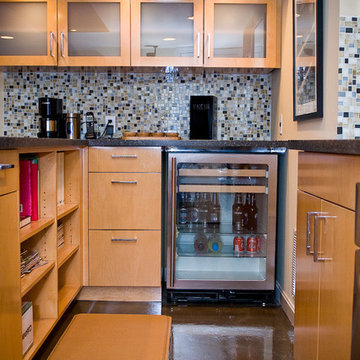
Violet Marsh Photography
Example of a mid-sized trendy u-shaped concrete floor seated home bar design in Boston with an undermount sink, flat-panel cabinets, light wood cabinets, granite countertops, multicolored backsplash and mosaic tile backsplash
Example of a mid-sized trendy u-shaped concrete floor seated home bar design in Boston with an undermount sink, flat-panel cabinets, light wood cabinets, granite countertops, multicolored backsplash and mosaic tile backsplash
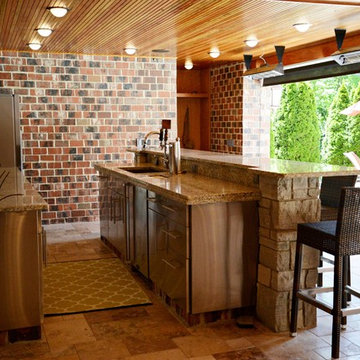
This expansive addition consists of a covered porch with outdoor kitchen, expanded pool deck, 5-car garage, and grotto. The grotto sits beneath the garage structure with the use of precast concrete support panels. It features a custom bar, lounge area, bathroom and changing room. The wood ceilings, natural stone and brick details add warmth to the space and tie in beautifully to the existing home.
Concrete Floor Home Bar with Flat-Panel Cabinets Ideas

Wet bar - small transitional single-wall concrete floor and brown floor wet bar idea in Other with an undermount sink, flat-panel cabinets, medium tone wood cabinets, beige backsplash, stone slab backsplash and beige countertops
1





