Concrete Floor Home Bar with Flat-Panel Cabinets Ideas
Refine by:
Budget
Sort by:Popular Today
101 - 120 of 262 photos
Item 1 of 3
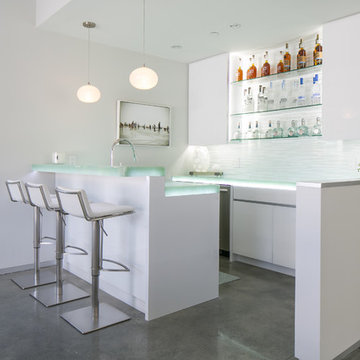
Ryan Garvin
Mid-sized trendy galley concrete floor home bar photo in Orange County with flat-panel cabinets, white cabinets, glass countertops and white backsplash
Mid-sized trendy galley concrete floor home bar photo in Orange County with flat-panel cabinets, white cabinets, glass countertops and white backsplash
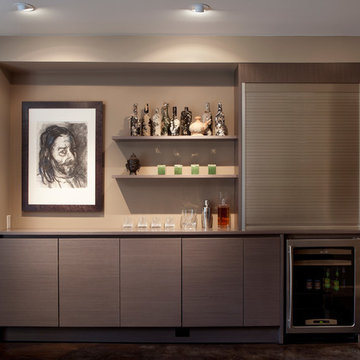
Contemporary Media Room Bar/Wine Cellar featuring antique bottles.
Paul Dyer Photography
Inspiration for a huge contemporary single-wall concrete floor wet bar remodel in San Francisco with flat-panel cabinets, gray cabinets, solid surface countertops and brown backsplash
Inspiration for a huge contemporary single-wall concrete floor wet bar remodel in San Francisco with flat-panel cabinets, gray cabinets, solid surface countertops and brown backsplash

Mark Woods
Wet bar - small mid-century modern single-wall concrete floor wet bar idea in Seattle with white cabinets, wood countertops, white backsplash, a drop-in sink and flat-panel cabinets
Wet bar - small mid-century modern single-wall concrete floor wet bar idea in Seattle with white cabinets, wood countertops, white backsplash, a drop-in sink and flat-panel cabinets
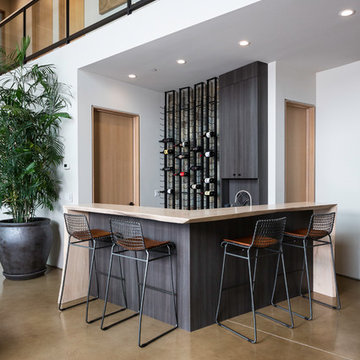
Inspiration for a mid-sized modern l-shaped concrete floor wet bar remodel in San Diego with flat-panel cabinets, black cabinets and wood countertops
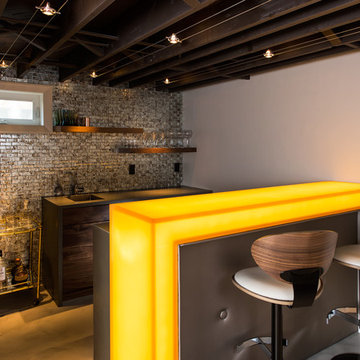
Steve Tague
Seated home bar - mid-sized contemporary concrete floor seated home bar idea in Other with gray backsplash, an undermount sink, flat-panel cabinets, dark wood cabinets, glass countertops, mosaic tile backsplash and yellow countertops
Seated home bar - mid-sized contemporary concrete floor seated home bar idea in Other with gray backsplash, an undermount sink, flat-panel cabinets, dark wood cabinets, glass countertops, mosaic tile backsplash and yellow countertops
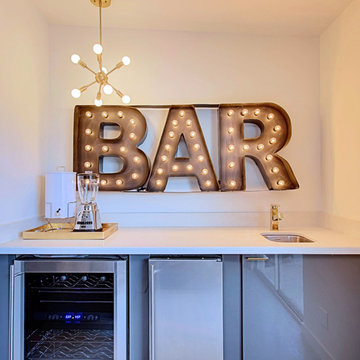
Wet Bar in Midcentury Modern House
Mid-sized mid-century modern single-wall concrete floor wet bar photo in Phoenix with an undermount sink, flat-panel cabinets, gray cabinets, quartz countertops and white backsplash
Mid-sized mid-century modern single-wall concrete floor wet bar photo in Phoenix with an undermount sink, flat-panel cabinets, gray cabinets, quartz countertops and white backsplash

Example of a large beach style single-wall concrete floor and gray floor seated home bar design in Orange County with flat-panel cabinets, white cabinets, blue backsplash, wood backsplash and gray countertops
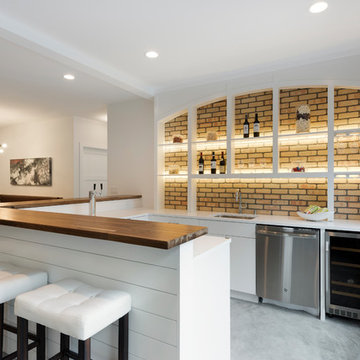
An entertainers paradise with a walk behind wet bar which features, a dishwasher, wine refrigerator, and tap beer. Guests can sit at the bar or in the booth style seating. Photo by Space Crafting
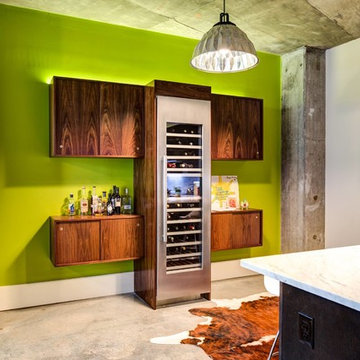
Example of a mid-sized mountain style single-wall concrete floor and gray floor wet bar design in Atlanta with no sink, flat-panel cabinets, medium tone wood cabinets and wood countertops
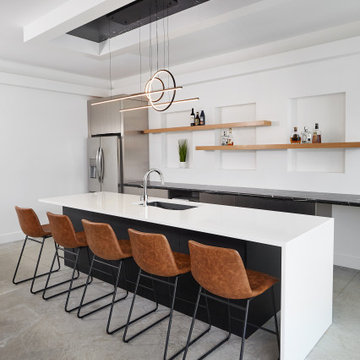
The basement bar features black matte cabinetry by Eclipse Cabinetry. This space is accessible from the pool area outdoors through an entire wall of sliding glass.
Builder: Cnossen Construction,
Architect: 42 North - Architecture + Design,
Interior Designer: Whit and Willow,
Photographer: Ashley Avila Photography

Lincoln Barbour
Inspiration for a mid-sized 1960s l-shaped beige floor and concrete floor wet bar remodel in Portland with flat-panel cabinets, light wood cabinets, an undermount sink and white countertops
Inspiration for a mid-sized 1960s l-shaped beige floor and concrete floor wet bar remodel in Portland with flat-panel cabinets, light wood cabinets, an undermount sink and white countertops
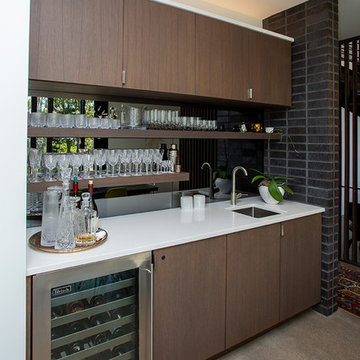
Fine custom dark wood cabinetry with built in refrigerator.
Wet bar - 1950s single-wall gray floor and concrete floor wet bar idea in Portland with an undermount sink, flat-panel cabinets, dark wood cabinets, mirror backsplash and white countertops
Wet bar - 1950s single-wall gray floor and concrete floor wet bar idea in Portland with an undermount sink, flat-panel cabinets, dark wood cabinets, mirror backsplash and white countertops

Seated home bar - huge contemporary u-shaped concrete floor and gray floor seated home bar idea in Los Angeles with an undermount sink, flat-panel cabinets, gray cabinets, onyx countertops, gray backsplash, glass sheet backsplash and black countertops
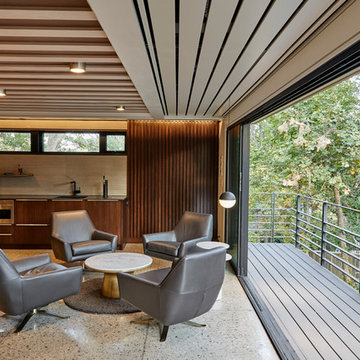
Inspiration for a mid-sized 1960s single-wall concrete floor wet bar remodel in Other with an undermount sink, flat-panel cabinets, dark wood cabinets, quartz countertops, gray backsplash and porcelain backsplash

Bob Greenspan
Small trendy l-shaped concrete floor wet bar photo in Kansas City with an integrated sink, flat-panel cabinets, medium tone wood cabinets, recycled glass countertops, multicolored backsplash, glass sheet backsplash and purple countertops
Small trendy l-shaped concrete floor wet bar photo in Kansas City with an integrated sink, flat-panel cabinets, medium tone wood cabinets, recycled glass countertops, multicolored backsplash, glass sheet backsplash and purple countertops
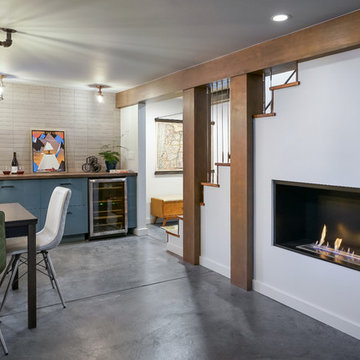
L+M's ADU is a basement converted to an accessory dwelling unit (ADU) with exterior & main level access, wet bar, living space with movie center & ethanol fireplace, office divided by custom steel & glass "window" grid, guest bathroom, & guest bedroom. Along with an efficient & versatile layout, we were able to get playful with the design, reflecting the whimsical personalties of the home owners.
credits
design: Matthew O. Daby - m.o.daby design
interior design: Angela Mechaley - m.o.daby design
construction: Hammish Murray Construction
custom steel fabricator: Flux Design
reclaimed wood resource: Viridian Wood
photography: Darius Kuzmickas - KuDa Photography
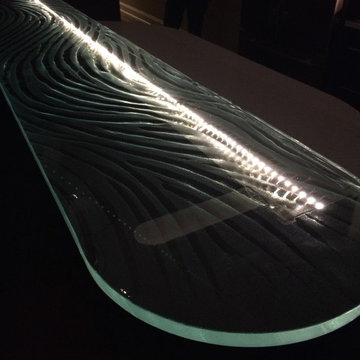
Creative Reflections Inc.,
MIRROR. GLASS. DESIGN.
Inspiration for a mid-sized modern l-shaped concrete floor home bar remodel in Other with an undermount sink, flat-panel cabinets and dark wood cabinets
Inspiration for a mid-sized modern l-shaped concrete floor home bar remodel in Other with an undermount sink, flat-panel cabinets and dark wood cabinets
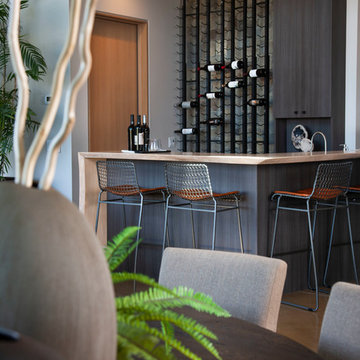
Photo: Ed Gohlich
Inspiration for a large modern l-shaped concrete floor and gray floor seated home bar remodel in San Diego with flat-panel cabinets, black cabinets, wood countertops and beige countertops
Inspiration for a large modern l-shaped concrete floor and gray floor seated home bar remodel in San Diego with flat-panel cabinets, black cabinets, wood countertops and beige countertops
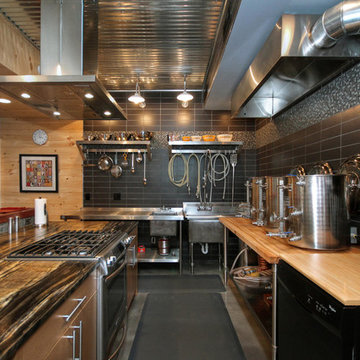
Jennifer Coates - photographer
Mid-sized trendy l-shaped concrete floor and brown floor seated home bar photo with flat-panel cabinets, brown cabinets, granite countertops and multicolored backsplash
Mid-sized trendy l-shaped concrete floor and brown floor seated home bar photo with flat-panel cabinets, brown cabinets, granite countertops and multicolored backsplash
Concrete Floor Home Bar with Flat-Panel Cabinets Ideas

Pool House
www.jacobelliott.com
Example of a huge trendy gray floor and concrete floor seated home bar design in San Francisco with an undermount sink, flat-panel cabinets, white cabinets, gray countertops, granite countertops and gray backsplash
Example of a huge trendy gray floor and concrete floor seated home bar design in San Francisco with an undermount sink, flat-panel cabinets, white cabinets, gray countertops, granite countertops and gray backsplash
6





