Concrete Floor Kitchen with Gray Cabinets Ideas
Refine by:
Budget
Sort by:Popular Today
21 - 40 of 2,295 photos
Item 1 of 3
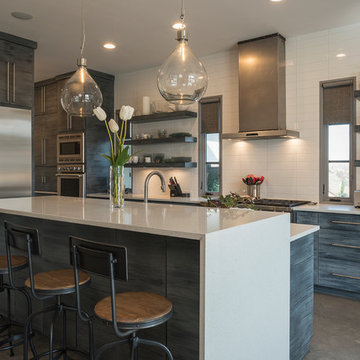
Focus Photography
Example of a large trendy single-wall concrete floor eat-in kitchen design in Dallas with a single-bowl sink, shaker cabinets, gray cabinets, granite countertops, white backsplash, ceramic backsplash, stainless steel appliances and an island
Example of a large trendy single-wall concrete floor eat-in kitchen design in Dallas with a single-bowl sink, shaker cabinets, gray cabinets, granite countertops, white backsplash, ceramic backsplash, stainless steel appliances and an island
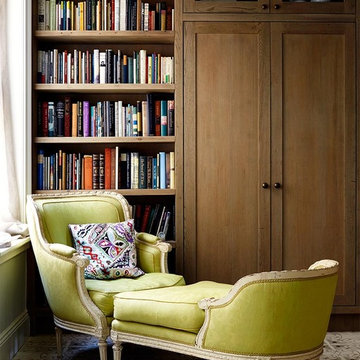
A Library within the Kitchen. With custom chestnut cabinets, encaustic tile floors, and chaise.
Architectural photography by Bob Martus
Enclosed kitchen - mid-sized transitional l-shaped concrete floor enclosed kitchen idea in New York with a farmhouse sink, shaker cabinets, gray cabinets, soapstone countertops, black backsplash, stone slab backsplash, stainless steel appliances and an island
Enclosed kitchen - mid-sized transitional l-shaped concrete floor enclosed kitchen idea in New York with a farmhouse sink, shaker cabinets, gray cabinets, soapstone countertops, black backsplash, stone slab backsplash, stainless steel appliances and an island
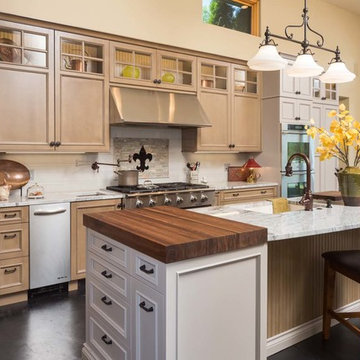
Vertically stacked cabinets and varied heights and depths help to fill the large space. Two work stations with walnut butcher block tops are at each end of the large island. Interior cabinet lighting in upper cabinets give soft, indirect lighting at night. Chandler Photogtaphy
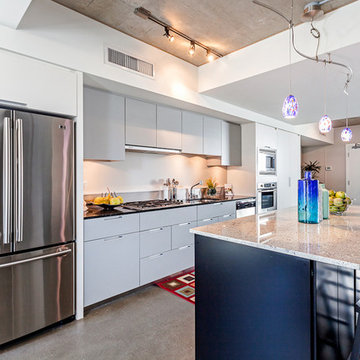
Lumen Condominium kitchen
Gordon Wang © 2014
Example of a large urban galley concrete floor open concept kitchen design in Seattle with an undermount sink, flat-panel cabinets, gray cabinets, granite countertops, stainless steel appliances and an island
Example of a large urban galley concrete floor open concept kitchen design in Seattle with an undermount sink, flat-panel cabinets, gray cabinets, granite countertops, stainless steel appliances and an island
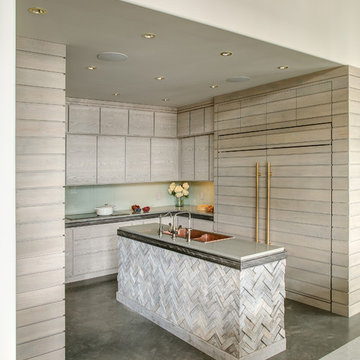
Here you can see the dual fully integrated Sub-Zero side by side fridge and freezer with large brass pulls. Directly in front is the smaller kitchen island, custom made from wood tiles in a herringbone pattern, completed with granite countertop and farmhouse custom made copper sink. Behind is the island, you can see the light sea-foam hue of the back painted glass backsplash. Photography by Marie-Dominique Verdier.
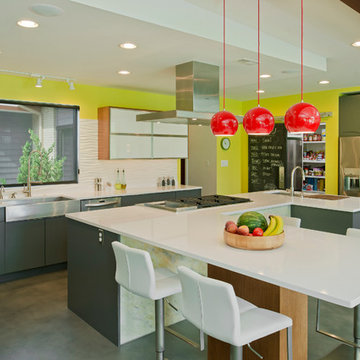
Vince Lupo
Inspiration for a large contemporary l-shaped concrete floor and gray floor open concept kitchen remodel in Baltimore with an undermount sink, flat-panel cabinets, gray cabinets, quartz countertops, white backsplash, cement tile backsplash, stainless steel appliances, an island and white countertops
Inspiration for a large contemporary l-shaped concrete floor and gray floor open concept kitchen remodel in Baltimore with an undermount sink, flat-panel cabinets, gray cabinets, quartz countertops, white backsplash, cement tile backsplash, stainless steel appliances, an island and white countertops
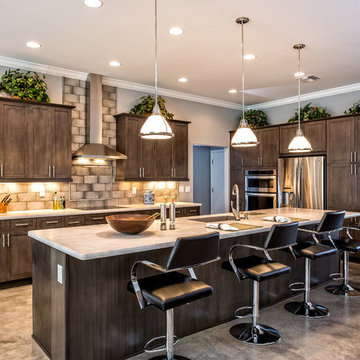
In the kitchen we installed custom designed, dark grey hand painted cabinetry and white granite countertops with a leather finish. The hardware lighting and appliances accent the grey cabinetry with a stainless steel finish.
Photo by Greg Utton of Utton Photography
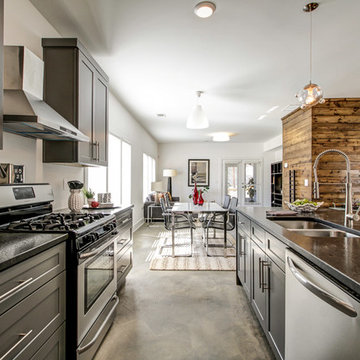
Open concept kitchen - mid-sized transitional galley concrete floor and gray floor open concept kitchen idea in Atlanta with a double-bowl sink, shaker cabinets, gray cabinets, granite countertops, stainless steel appliances and an island
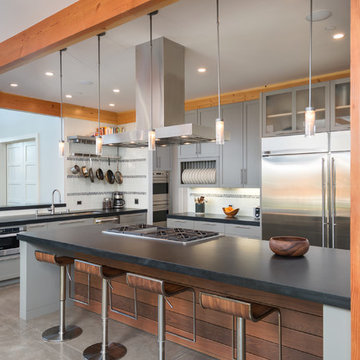
Open concept kitchen - large traditional l-shaped concrete floor open concept kitchen idea in San Francisco with an undermount sink, shaker cabinets, gray cabinets, soapstone countertops, multicolored backsplash, ceramic backsplash, stainless steel appliances and an island
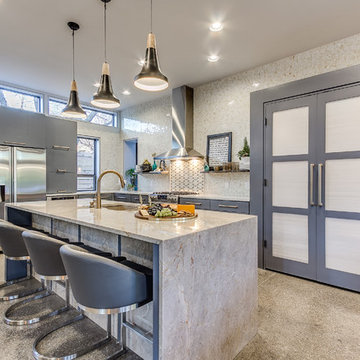
Inspiration for a mid-sized contemporary l-shaped concrete floor and gray floor open concept kitchen remodel in Oklahoma City with a double-bowl sink, flat-panel cabinets, gray cabinets, quartzite countertops, multicolored backsplash, ceramic backsplash, stainless steel appliances and an island
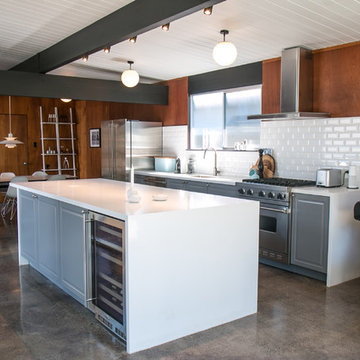
Renovation of a 1952 Midcentury Modern Eichler home in San Jose, CA.
Full remodel of kitchen, main living areas and central atrium incl flooring and new windows in the entire home - all to bring the home in line with its mid-century modern roots, while adding a modern style and a touch of Scandinavia.
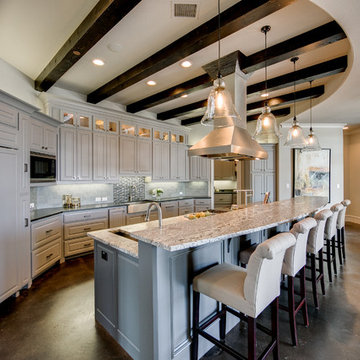
Large transitional galley concrete floor and brown floor open concept kitchen photo in Dallas with an undermount sink, raised-panel cabinets, gray cabinets, granite countertops, stainless steel appliances, an island and gray backsplash
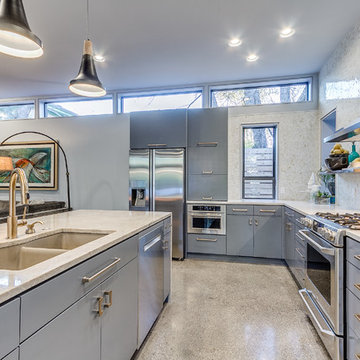
Example of a mid-sized trendy l-shaped concrete floor and gray floor open concept kitchen design in Oklahoma City with a double-bowl sink, flat-panel cabinets, gray cabinets, quartzite countertops, multicolored backsplash, ceramic backsplash, stainless steel appliances and an island
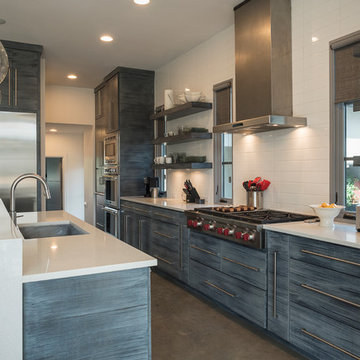
Focus Photography
Eat-in kitchen - large contemporary single-wall concrete floor eat-in kitchen idea in Dallas with a single-bowl sink, shaker cabinets, gray cabinets, granite countertops, white backsplash, ceramic backsplash, stainless steel appliances and an island
Eat-in kitchen - large contemporary single-wall concrete floor eat-in kitchen idea in Dallas with a single-bowl sink, shaker cabinets, gray cabinets, granite countertops, white backsplash, ceramic backsplash, stainless steel appliances and an island
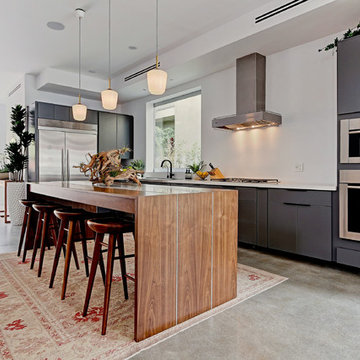
Brian Holm
Large trendy l-shaped concrete floor open concept kitchen photo in Los Angeles with a drop-in sink, flat-panel cabinets, gray cabinets, solid surface countertops, stainless steel appliances and an island
Large trendy l-shaped concrete floor open concept kitchen photo in Los Angeles with a drop-in sink, flat-panel cabinets, gray cabinets, solid surface countertops, stainless steel appliances and an island
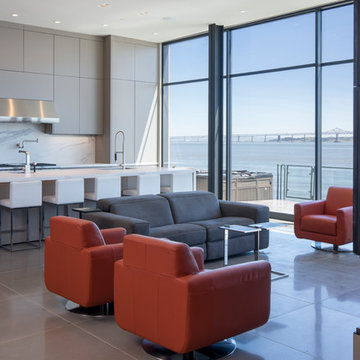
MEM Architecture, Ethan Kaplan Photographer
Inspiration for a large modern galley concrete floor and gray floor open concept kitchen remodel in San Francisco with a single-bowl sink, flat-panel cabinets, gray cabinets, solid surface countertops, white backsplash, stone slab backsplash, stainless steel appliances and an island
Inspiration for a large modern galley concrete floor and gray floor open concept kitchen remodel in San Francisco with a single-bowl sink, flat-panel cabinets, gray cabinets, solid surface countertops, white backsplash, stone slab backsplash, stainless steel appliances and an island
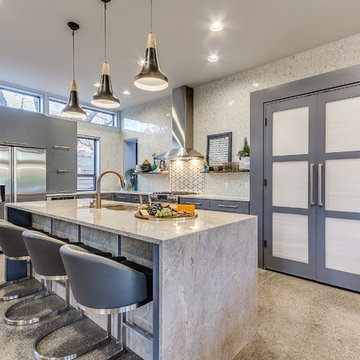
Inspiration for a mid-sized transitional l-shaped concrete floor eat-in kitchen remodel in Nashville with an undermount sink, flat-panel cabinets, gray cabinets, quartzite countertops, gray backsplash, stone slab backsplash, stainless steel appliances and an island
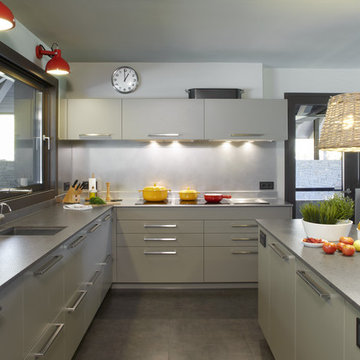
Eat-in kitchen - large modern l-shaped concrete floor eat-in kitchen idea in Sacramento with a drop-in sink, shaker cabinets, gray cabinets, quartz countertops, stainless steel appliances and an island
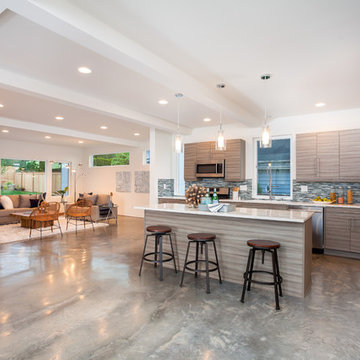
Open concept kitchen - large modern l-shaped concrete floor open concept kitchen idea in Seattle with an undermount sink, flat-panel cabinets, gray cabinets, quartz countertops, blue backsplash, mosaic tile backsplash, stainless steel appliances and an island
Concrete Floor Kitchen with Gray Cabinets Ideas
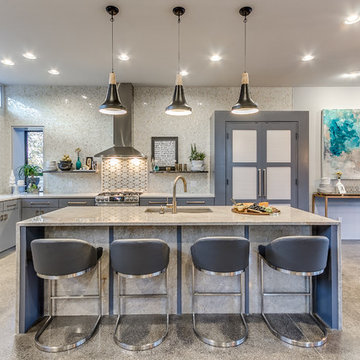
Large trendy l-shaped concrete floor open concept kitchen photo in Austin with a double-bowl sink, flat-panel cabinets, gray cabinets, quartz countertops, beige backsplash, mosaic tile backsplash, stainless steel appliances and an island
2





