Concrete Floor Kitchen with Paneled Appliances Ideas
Refine by:
Budget
Sort by:Popular Today
21 - 40 of 2,432 photos
Item 1 of 3
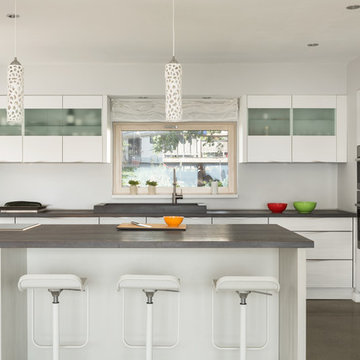
Trent Bell
Kitchen - mid-sized contemporary concrete floor kitchen idea in Boston with flat-panel cabinets, white cabinets, an island, a drop-in sink and paneled appliances
Kitchen - mid-sized contemporary concrete floor kitchen idea in Boston with flat-panel cabinets, white cabinets, an island, a drop-in sink and paneled appliances
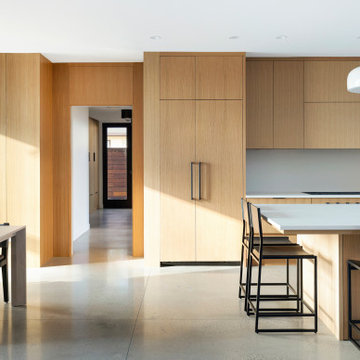
Inspiration for a modern l-shaped concrete floor and gray floor eat-in kitchen remodel in Minneapolis with an undermount sink, flat-panel cabinets, light wood cabinets, quartz countertops, white backsplash, quartz backsplash, paneled appliances, an island and white countertops
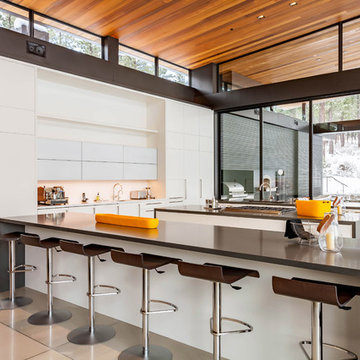
Kitchen - contemporary concrete floor kitchen idea in Other with flat-panel cabinets, white cabinets, paneled appliances and two islands
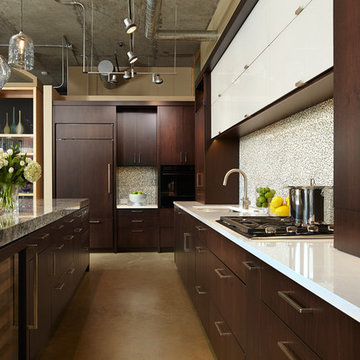
•2014 MN NKBA Awards: Third Place Medium Kitchens
•Photography by Karen Melvin
Example of a mid-sized minimalist l-shaped concrete floor open concept kitchen design in Minneapolis with an undermount sink, flat-panel cabinets, dark wood cabinets, granite countertops, white backsplash, glass tile backsplash, paneled appliances and an island
Example of a mid-sized minimalist l-shaped concrete floor open concept kitchen design in Minneapolis with an undermount sink, flat-panel cabinets, dark wood cabinets, granite countertops, white backsplash, glass tile backsplash, paneled appliances and an island
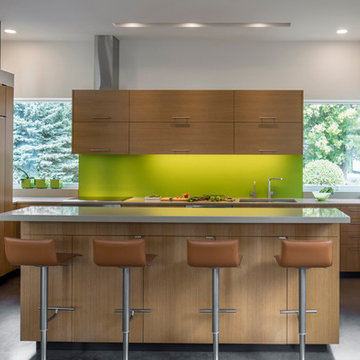
Photographer: Bill Timmerman
Builder: Jillian Builders
Open concept kitchen - mid-sized contemporary l-shaped concrete floor and gray floor open concept kitchen idea in Phoenix with a double-bowl sink, flat-panel cabinets, light wood cabinets, green backsplash, paneled appliances and an island
Open concept kitchen - mid-sized contemporary l-shaped concrete floor and gray floor open concept kitchen idea in Phoenix with a double-bowl sink, flat-panel cabinets, light wood cabinets, green backsplash, paneled appliances and an island
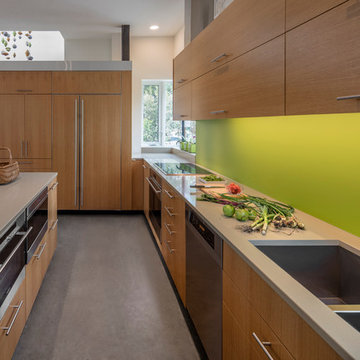
Photographer: Bill Timmerman
Builder: Jillian Builders
Open concept kitchen - modern l-shaped concrete floor and gray floor open concept kitchen idea in Phoenix with an island, flat-panel cabinets, light wood cabinets, green backsplash, paneled appliances and a double-bowl sink
Open concept kitchen - modern l-shaped concrete floor and gray floor open concept kitchen idea in Phoenix with an island, flat-panel cabinets, light wood cabinets, green backsplash, paneled appliances and a double-bowl sink
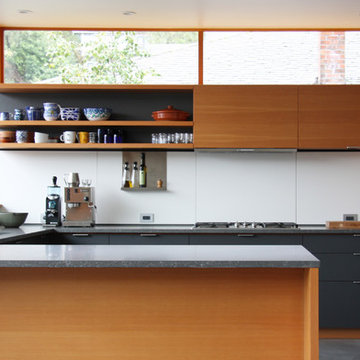
Henrybuilt
Eat-in kitchen - modern u-shaped concrete floor and gray floor eat-in kitchen idea in Seattle with an undermount sink, flat-panel cabinets, light wood cabinets, gray backsplash, paneled appliances and a peninsula
Eat-in kitchen - modern u-shaped concrete floor and gray floor eat-in kitchen idea in Seattle with an undermount sink, flat-panel cabinets, light wood cabinets, gray backsplash, paneled appliances and a peninsula
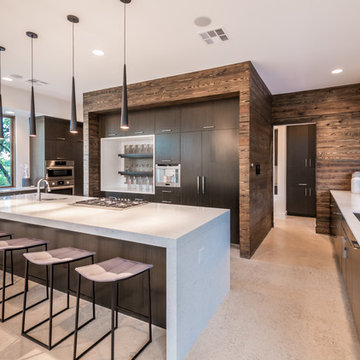
Adam WIlson Custom Homes - Reserve at Lake Travis Luxury Home Tour
Photo by Danny Batista
Example of a large trendy u-shaped concrete floor open concept kitchen design in Austin with a single-bowl sink, flat-panel cabinets, dark wood cabinets, solid surface countertops, beige backsplash, glass tile backsplash, paneled appliances and an island
Example of a large trendy u-shaped concrete floor open concept kitchen design in Austin with a single-bowl sink, flat-panel cabinets, dark wood cabinets, solid surface countertops, beige backsplash, glass tile backsplash, paneled appliances and an island
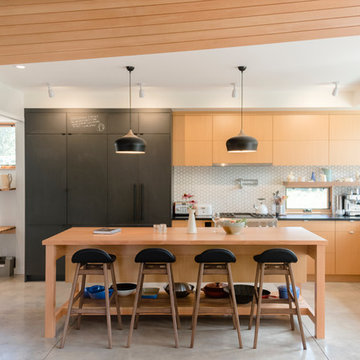
Aaron Aday
Inspiration for a contemporary l-shaped concrete floor and gray floor open concept kitchen remodel in Denver with an undermount sink, flat-panel cabinets, light wood cabinets, white backsplash, paneled appliances, an island and black countertops
Inspiration for a contemporary l-shaped concrete floor and gray floor open concept kitchen remodel in Denver with an undermount sink, flat-panel cabinets, light wood cabinets, white backsplash, paneled appliances, an island and black countertops
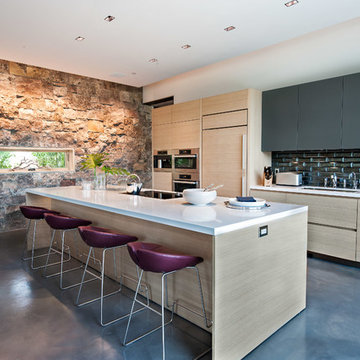
Example of a trendy galley concrete floor kitchen design in Salt Lake City with an undermount sink, flat-panel cabinets, light wood cabinets, black backsplash, paneled appliances and an island
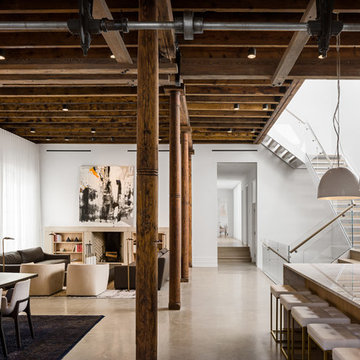
The owners of this home, purchased it from an architect, who converted an old factory, in downtown Jersey City, into a house. When the family grew, they needed to either move, or extend this house they love so much.
Being that this is a historical-preservation building, the front had to remain 'as is'.
Owners hired Fogarty Finger architects to redesign the home and Kuche+Cucina, for the kitchen, closets and the party kitchenette.
Pedini cabinets were chosen, for their sleek, minimal look, in both matte glass and matte lacquer, for different textures.
The work countertop, was done in durable quartz, while the island and the backsplash are real marble.
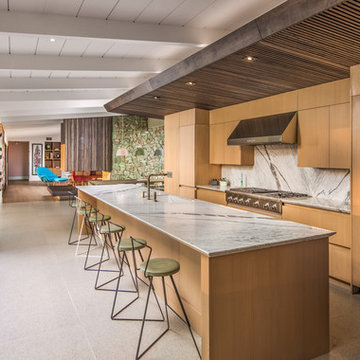
Example of a 1960s galley concrete floor and gray floor kitchen design in Miami with an undermount sink, flat-panel cabinets, medium tone wood cabinets, white backsplash, stone slab backsplash, paneled appliances, an island and white countertops
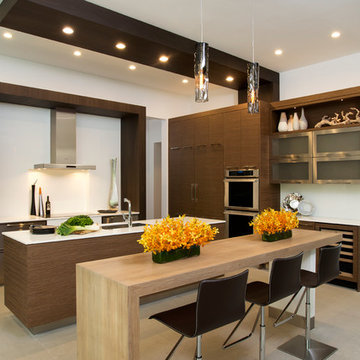
There are 4 different wood veneers used, plus various splashings of stainless steel throughout this hyper-modern dream Kitchen.
Photo credits: Matthew Horton
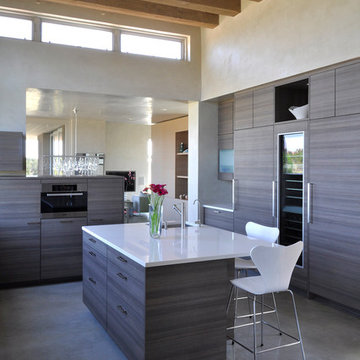
New home in Santa Fe, NM. Spacious kitchen with exposed beams, hard trowel plaster walls and poured concrete floors. Full overlay cabinets, Cesarstone countertop with undermount sink and pull-out faucet.
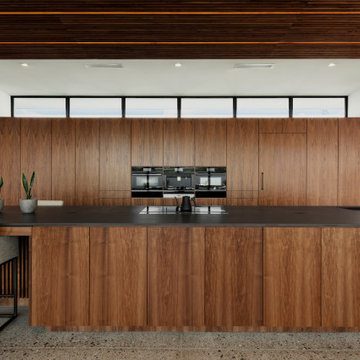
Photo by Roehner + Ryan
Example of a southwest galley concrete floor open concept kitchen design in Phoenix with an undermount sink, flat-panel cabinets, dark wood cabinets, quartz countertops, paneled appliances, an island and black countertops
Example of a southwest galley concrete floor open concept kitchen design in Phoenix with an undermount sink, flat-panel cabinets, dark wood cabinets, quartz countertops, paneled appliances, an island and black countertops
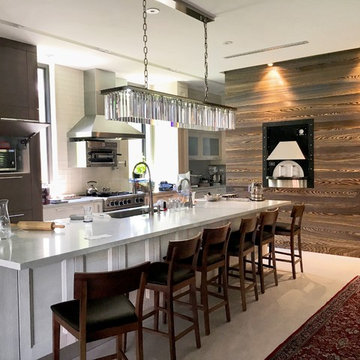
Inspiration for a large contemporary single-wall concrete floor and gray floor enclosed kitchen remodel in Miami with an undermount sink, flat-panel cabinets, medium tone wood cabinets, marble countertops, white backsplash, subway tile backsplash, paneled appliances and an island
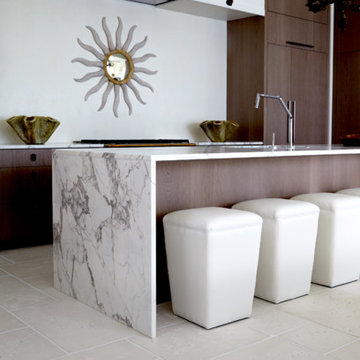
Example of a mid-sized trendy galley concrete floor enclosed kitchen design in Miami with flat-panel cabinets, dark wood cabinets, marble countertops, an island, an undermount sink and paneled appliances

Photo by Kate Turpin Zimmerman
Large trendy u-shaped concrete floor and gray floor kitchen photo in Austin with a single-bowl sink, flat-panel cabinets, light wood cabinets, marble countertops, white backsplash, stone slab backsplash, paneled appliances, an island and white countertops
Large trendy u-shaped concrete floor and gray floor kitchen photo in Austin with a single-bowl sink, flat-panel cabinets, light wood cabinets, marble countertops, white backsplash, stone slab backsplash, paneled appliances, an island and white countertops
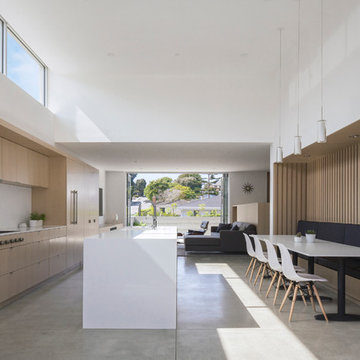
Edward Ogosta
Steve King Photography
Inspiration for a contemporary galley concrete floor and gray floor open concept kitchen remodel in Los Angeles with an undermount sink, flat-panel cabinets, light wood cabinets, white backsplash, paneled appliances, an island and white countertops
Inspiration for a contemporary galley concrete floor and gray floor open concept kitchen remodel in Los Angeles with an undermount sink, flat-panel cabinets, light wood cabinets, white backsplash, paneled appliances, an island and white countertops
Concrete Floor Kitchen with Paneled Appliances Ideas
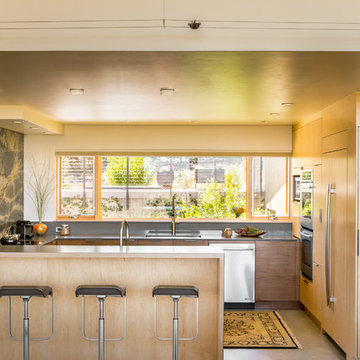
David Lauer Photography
Inspiration for a contemporary concrete floor and gray floor kitchen remodel in Denver with flat-panel cabinets, stone slab backsplash, paneled appliances and a peninsula
Inspiration for a contemporary concrete floor and gray floor kitchen remodel in Denver with flat-panel cabinets, stone slab backsplash, paneled appliances and a peninsula
2





