Concrete Floor Laundry Room with Gray Countertops Ideas
Sort by:Popular Today
21 - 40 of 100 photos
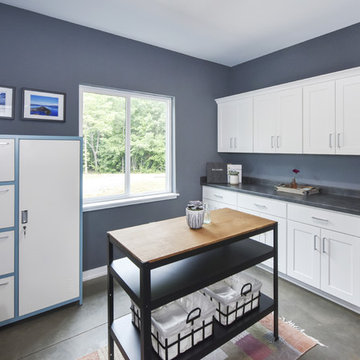
This updated modern small house plan ushers in the outdoors with its wall of windows off the great room. The open concept floor plan allows for conversation with your guests whether you are in the kitchen, dining or great room areas. The two-story great room of this house design ensures the home lives much larger than its 2115 sf of living space. The second-floor master suite with luxury bath makes this home feel like your personal retreat and the loft just off the master is open to the great room below.
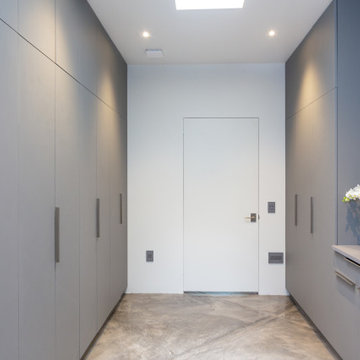
Dedicated laundry room - mid-sized contemporary galley concrete floor and beige floor dedicated laundry room idea in Phoenix with flat-panel cabinets, gray cabinets, quartzite countertops, gray backsplash, subway tile backsplash, white walls, a stacked washer/dryer and gray countertops

Large country u-shaped concrete floor and brown floor utility room photo in Austin with an undermount sink, shaker cabinets, white cabinets, granite countertops, brown walls, a side-by-side washer/dryer and gray countertops
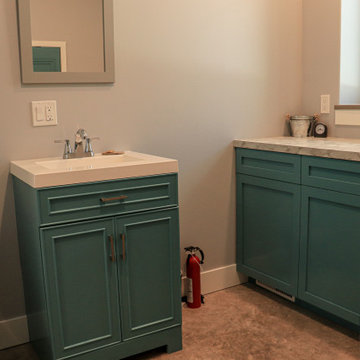
Example of a mid-sized classic l-shaped concrete floor and gray floor utility room design in Grand Rapids with an integrated sink, shaker cabinets, turquoise cabinets, laminate countertops, gray walls, a side-by-side washer/dryer and gray countertops

Photo: A Kitchen That Works LLC
Utility room - mid-sized contemporary galley concrete floor and gray floor utility room idea in Seattle with an undermount sink, flat-panel cabinets, gray cabinets, solid surface countertops, gray walls, a side-by-side washer/dryer, gray backsplash and gray countertops
Utility room - mid-sized contemporary galley concrete floor and gray floor utility room idea in Seattle with an undermount sink, flat-panel cabinets, gray cabinets, solid surface countertops, gray walls, a side-by-side washer/dryer, gray backsplash and gray countertops
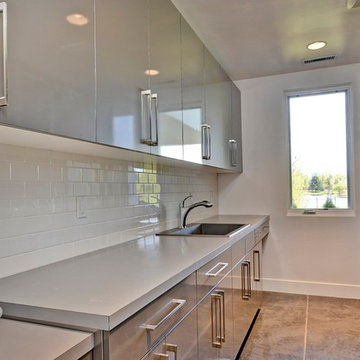
Inspiration for a contemporary concrete floor laundry room remodel in Boise with flat-panel cabinets, gray cabinets, a side-by-side washer/dryer, a drop-in sink, laminate countertops, white walls and gray countertops

Simple laundry room with storage and functionality
Dedicated laundry room - small transitional single-wall concrete floor and gray floor dedicated laundry room idea in Seattle with an utility sink, shaker cabinets, medium tone wood cabinets, laminate countertops, beige walls, a side-by-side washer/dryer and gray countertops
Dedicated laundry room - small transitional single-wall concrete floor and gray floor dedicated laundry room idea in Seattle with an utility sink, shaker cabinets, medium tone wood cabinets, laminate countertops, beige walls, a side-by-side washer/dryer and gray countertops

Mid-sized transitional u-shaped concrete floor and gray floor dedicated laundry room photo in Austin with an utility sink, shaker cabinets, white cabinets, quartz countertops, white backsplash, porcelain backsplash, white walls, a side-by-side washer/dryer and gray countertops
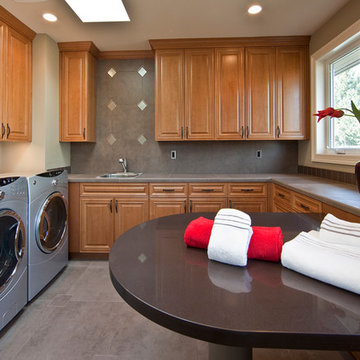
By Lochwood-Lozier Custom Homes
Inspiration for a large timeless u-shaped gray floor and concrete floor dedicated laundry room remodel in Seattle with raised-panel cabinets, medium tone wood cabinets, a side-by-side washer/dryer, a drop-in sink, concrete countertops, beige walls and gray countertops
Inspiration for a large timeless u-shaped gray floor and concrete floor dedicated laundry room remodel in Seattle with raised-panel cabinets, medium tone wood cabinets, a side-by-side washer/dryer, a drop-in sink, concrete countertops, beige walls and gray countertops

Example of a large transitional galley concrete floor and multicolored floor dedicated laundry room design in Dallas with an undermount sink, shaker cabinets, white cabinets, quartz countertops, blue backsplash, ceramic backsplash, white walls, a side-by-side washer/dryer and gray countertops

Dedicated laundry room - small contemporary galley concrete floor and wall paneling dedicated laundry room idea in Chicago with a farmhouse sink, shaker cabinets, black cabinets, quartz countertops, white backsplash, ceramic backsplash, white walls, a stacked washer/dryer and gray countertops
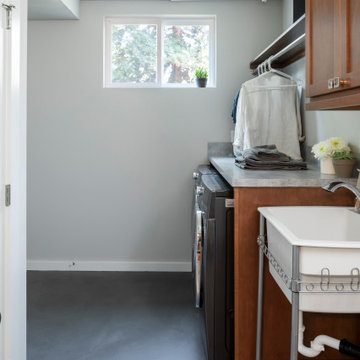
Simple laundry room with storage and functionality
Small transitional single-wall concrete floor and gray floor dedicated laundry room photo in Seattle with an utility sink, shaker cabinets, medium tone wood cabinets, laminate countertops, beige walls, a side-by-side washer/dryer and gray countertops
Small transitional single-wall concrete floor and gray floor dedicated laundry room photo in Seattle with an utility sink, shaker cabinets, medium tone wood cabinets, laminate countertops, beige walls, a side-by-side washer/dryer and gray countertops
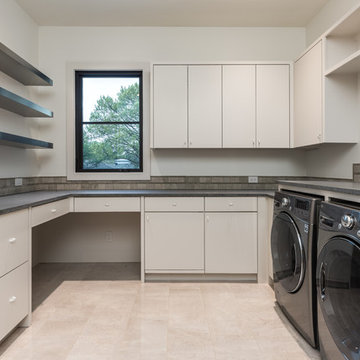
Mid-sized minimalist u-shaped concrete floor and white floor dedicated laundry room photo in Dallas with an undermount sink, flat-panel cabinets, white cabinets, concrete countertops, white walls, a side-by-side washer/dryer and gray countertops

Example of a large beach style l-shaped concrete floor and black floor dedicated laundry room design in Other with an integrated sink, recessed-panel cabinets, white cabinets, granite countertops, blue backsplash, mosaic tile backsplash, blue walls, a side-by-side washer/dryer and gray countertops
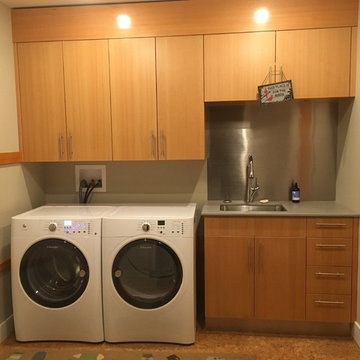
Example of a mid-sized transitional single-wall concrete floor laundry room design in Bridgeport with an undermount sink, flat-panel cabinets, medium tone wood cabinets, solid surface countertops, beige walls, a side-by-side washer/dryer and gray countertops
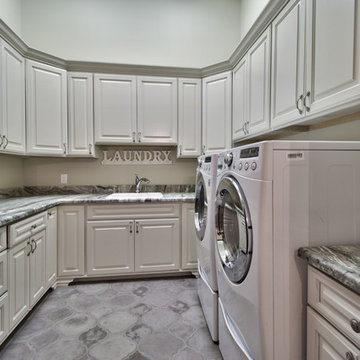
I PLAN, LLC
Dedicated laundry room - large traditional u-shaped concrete floor and gray floor dedicated laundry room idea in Phoenix with a drop-in sink, raised-panel cabinets, white cabinets, granite countertops, gray walls, a side-by-side washer/dryer and gray countertops
Dedicated laundry room - large traditional u-shaped concrete floor and gray floor dedicated laundry room idea in Phoenix with a drop-in sink, raised-panel cabinets, white cabinets, granite countertops, gray walls, a side-by-side washer/dryer and gray countertops
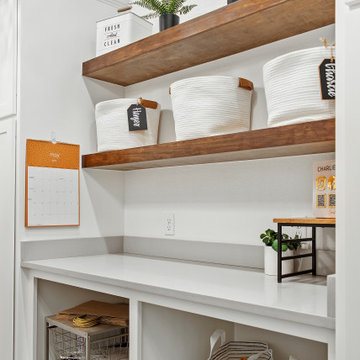
Mid-sized cottage galley concrete floor and beige floor dedicated laundry room photo in Dallas with shaker cabinets, white cabinets, quartz countertops, white walls, a side-by-side washer/dryer and gray countertops
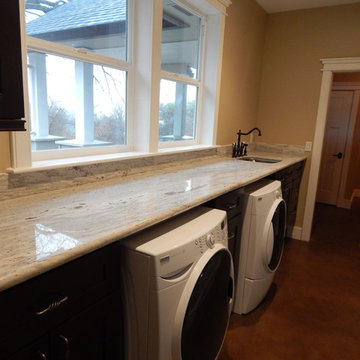
Inspiration for a mid-sized craftsman single-wall concrete floor and brown floor dedicated laundry room remodel in Sacramento with an undermount sink, shaker cabinets, brown cabinets, quartz countertops, beige walls, a side-by-side washer/dryer and gray countertops
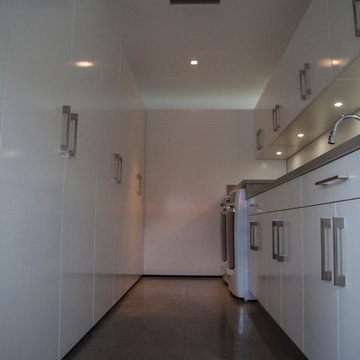
This Woodways laundry room utilizes bright white cabinetry to contain as much light within this dark room. Clean lines and flat panel doors keep the look contemporary and modern. This high gloss acrylic material will be easy to clean and will hold up against moisture in this space. Under cabinet lighting is used to highlight the working surfaces to provide better task lighting.
Concrete Floor Laundry Room with Gray Countertops Ideas
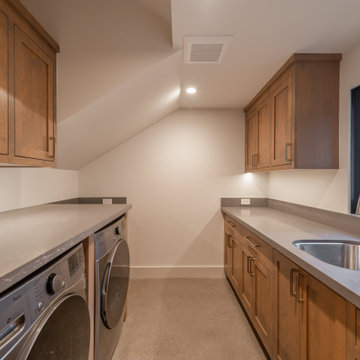
Spacious laundry room with side-by-side LG laundry units. Custom alder cabinets by Oakridge Cabinets, Quartz countertop from Bedrosians. Cabinet hardware Emtek Trail pulls in satin nickel. Polished concrete floors.
2





