Concrete Floor Laundry Room with Gray Countertops Ideas
Refine by:
Budget
Sort by:Popular Today
1 - 20 of 100 photos
Item 1 of 3
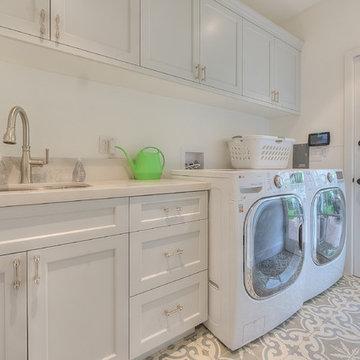
Laundry room, - Solpi
Inspiration for a mid-sized timeless single-wall concrete floor and gray floor dedicated laundry room remodel in Los Angeles with an undermount sink, recessed-panel cabinets, white cabinets, quartz countertops, white walls, a side-by-side washer/dryer and gray countertops
Inspiration for a mid-sized timeless single-wall concrete floor and gray floor dedicated laundry room remodel in Los Angeles with an undermount sink, recessed-panel cabinets, white cabinets, quartz countertops, white walls, a side-by-side washer/dryer and gray countertops
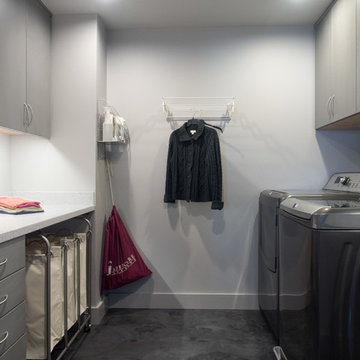
Formerly the master closet, this fully renovated space takes the drudgery out of doing laundry. With ample folding space, laundry basket space and storage for linens and toiletries for the adjacent master bathroom, this laundry room draws rather than repels. The laundry sink and drying rack round out the feature rich laundry room.
Photo by A Kitchen That Works LLC

Craft room , sewing, wrapping room and laundry folding multi purpose counter. Stained concrete floors.
Mid-sized mountain style u-shaped concrete floor and gray floor utility room photo in Seattle with an undermount sink, flat-panel cabinets, medium tone wood cabinets, quartzite countertops, beige walls, a stacked washer/dryer and gray countertops
Mid-sized mountain style u-shaped concrete floor and gray floor utility room photo in Seattle with an undermount sink, flat-panel cabinets, medium tone wood cabinets, quartzite countertops, beige walls, a stacked washer/dryer and gray countertops

Athos Kyriakides
Example of a small transitional l-shaped concrete floor and gray floor utility room design in New York with white cabinets, marble countertops, gray walls, a stacked washer/dryer, gray countertops and recessed-panel cabinets
Example of a small transitional l-shaped concrete floor and gray floor utility room design in New York with white cabinets, marble countertops, gray walls, a stacked washer/dryer, gray countertops and recessed-panel cabinets

Custom Built home designed to fit on an undesirable lot provided a great opportunity to think outside of the box with creating a large open concept living space with a kitchen, dining room, living room, and sitting area. This space has extra high ceilings with concrete radiant heat flooring and custom IKEA cabinetry throughout. The master suite sits tucked away on one side of the house while the other bedrooms are upstairs with a large flex space, great for a kids play area!
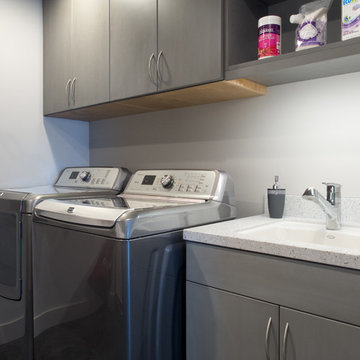
Photo: A Kitchen That Works LLC
Mid-sized trendy galley concrete floor and gray floor utility room photo in Seattle with an undermount sink, flat-panel cabinets, gray cabinets, solid surface countertops, gray walls, a side-by-side washer/dryer, gray backsplash and gray countertops
Mid-sized trendy galley concrete floor and gray floor utility room photo in Seattle with an undermount sink, flat-panel cabinets, gray cabinets, solid surface countertops, gray walls, a side-by-side washer/dryer, gray backsplash and gray countertops
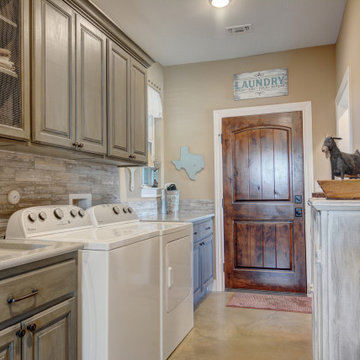
Dedicated laundry room - mid-sized southwestern single-wall concrete floor and beige floor dedicated laundry room idea in Austin with an undermount sink, raised-panel cabinets, gray cabinets, granite countertops, beige walls, a side-by-side washer/dryer and gray countertops
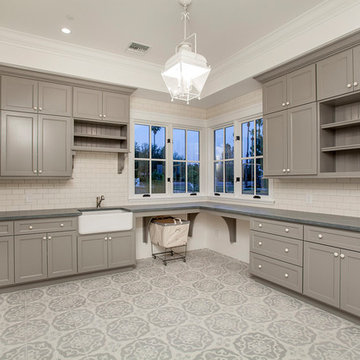
Dedicated laundry room - large traditional l-shaped concrete floor and gray floor dedicated laundry room idea in Phoenix with a farmhouse sink, recessed-panel cabinets, gray cabinets, limestone countertops, white walls, a stacked washer/dryer and gray countertops
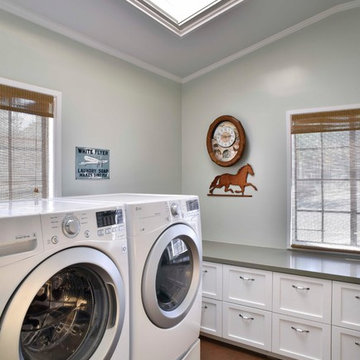
This is the remodeled laundry room with its new large counter and extra storage. The trotting horse on the wall symbolizes the equestrian theme of this home, which is owned by horse lovers.
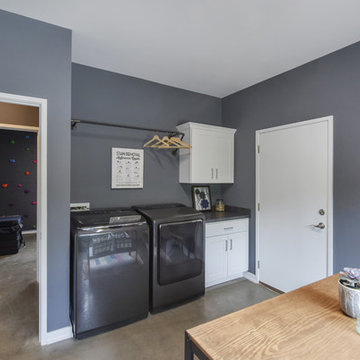
This updated modern small house plan ushers in the outdoors with its wall of windows off the great room. The open concept floor plan allows for conversation with your guests whether you are in the kitchen, dining or great room areas. The two-story great room of this house design ensures the home lives much larger than its 2115 sf of living space. The second-floor master suite with luxury bath makes this home feel like your personal retreat and the loft just off the master is open to the great room below.

Main Floor Laundry Room with a Built-in Dog Wash
Inspiration for a small eclectic galley concrete floor and gray floor utility room remodel in Omaha with a drop-in sink, flat-panel cabinets, white cabinets, quartz countertops, white backsplash, ceramic backsplash, white walls, a stacked washer/dryer and gray countertops
Inspiration for a small eclectic galley concrete floor and gray floor utility room remodel in Omaha with a drop-in sink, flat-panel cabinets, white cabinets, quartz countertops, white backsplash, ceramic backsplash, white walls, a stacked washer/dryer and gray countertops
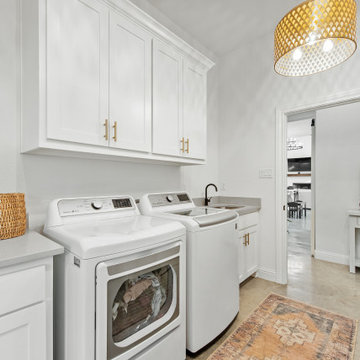
Mid-sized farmhouse galley concrete floor and beige floor dedicated laundry room photo in Dallas with shaker cabinets, white cabinets, white walls, a side-by-side washer/dryer, quartz countertops and gray countertops
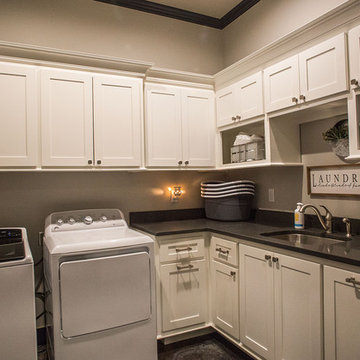
Gunnar W
Dedicated laundry room - mid-sized modern l-shaped concrete floor and black floor dedicated laundry room idea in Other with an undermount sink, shaker cabinets, white cabinets, quartzite countertops, gray walls, a side-by-side washer/dryer and gray countertops
Dedicated laundry room - mid-sized modern l-shaped concrete floor and black floor dedicated laundry room idea in Other with an undermount sink, shaker cabinets, white cabinets, quartzite countertops, gray walls, a side-by-side washer/dryer and gray countertops
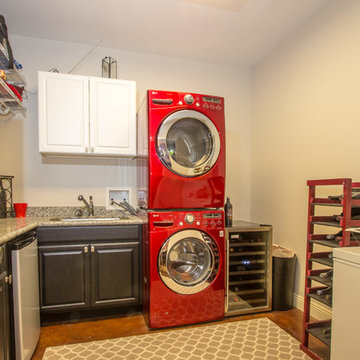
Two tone cabinets, crimson washer and dryer, hanging space, and enough floor space to have beverage coolers and a chest freezer make this utility room a work-horse of this house while still not skimping on style.
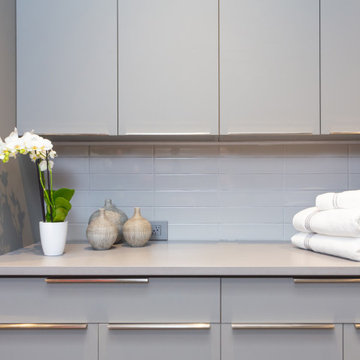
Mid-sized trendy galley concrete floor and beige floor dedicated laundry room photo in Phoenix with flat-panel cabinets, gray cabinets, quartzite countertops, gray backsplash, subway tile backsplash, white walls, a stacked washer/dryer and gray countertops
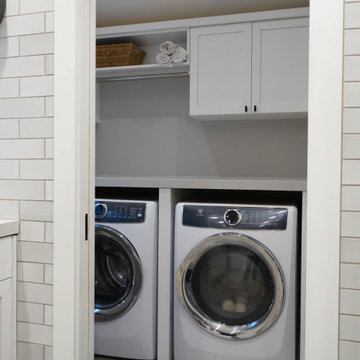
Cabinetry: Sollera Fine Cabinetry
Countertop: Caesarstone
This is a design-build project by Kitchen Inspiration Inc.
Example of a mid-sized mid-century modern u-shaped concrete floor and gray floor laundry room design in San Francisco with a single-bowl sink, shaker cabinets, white cabinets, quartz countertops, white backsplash, ceramic backsplash and gray countertops
Example of a mid-sized mid-century modern u-shaped concrete floor and gray floor laundry room design in San Francisco with a single-bowl sink, shaker cabinets, white cabinets, quartz countertops, white backsplash, ceramic backsplash and gray countertops
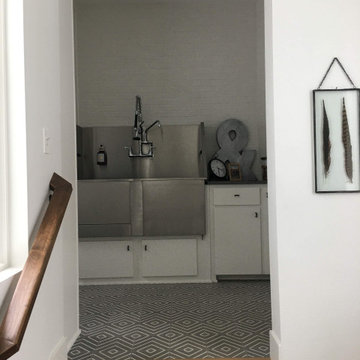
Main Floor Laundry Room with a Built-in Dog Wash
Inspiration for a small eclectic galley concrete floor and gray floor utility room remodel in Omaha with a drop-in sink, flat-panel cabinets, white cabinets, quartz countertops, white backsplash, ceramic backsplash, white walls, a stacked washer/dryer and gray countertops
Inspiration for a small eclectic galley concrete floor and gray floor utility room remodel in Omaha with a drop-in sink, flat-panel cabinets, white cabinets, quartz countertops, white backsplash, ceramic backsplash, white walls, a stacked washer/dryer and gray countertops
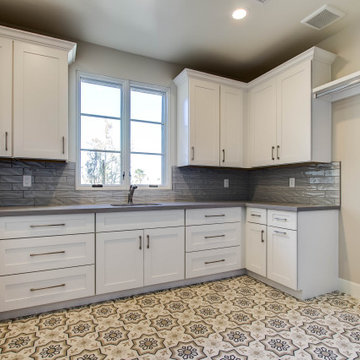
Inspiration for a transitional concrete floor and beige floor laundry room remodel in Phoenix with an utility sink, shaker cabinets, white cabinets, quartz countertops, gray backsplash, subway tile backsplash, white walls, a side-by-side washer/dryer and gray countertops

Laundry room. Custom light fixtures fabricated from smudge pots. Designed and fabricated by owner.
Inspiration for a mid-sized rustic l-shaped gray floor and concrete floor dedicated laundry room remodel in Seattle with an utility sink, shaker cabinets, white walls, a stacked washer/dryer, gray countertops, medium tone wood cabinets and solid surface countertops
Inspiration for a mid-sized rustic l-shaped gray floor and concrete floor dedicated laundry room remodel in Seattle with an utility sink, shaker cabinets, white walls, a stacked washer/dryer, gray countertops, medium tone wood cabinets and solid surface countertops
Concrete Floor Laundry Room with Gray Countertops Ideas
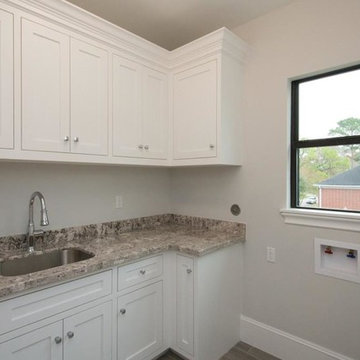
Purser Architectural Custom Home Design built by Tommy Cashiola Custom Homes.
Utility room - large contemporary u-shaped concrete floor and gray floor utility room idea in Houston with an undermount sink, beaded inset cabinets, white cabinets, granite countertops, gray walls, a side-by-side washer/dryer and gray countertops
Utility room - large contemporary u-shaped concrete floor and gray floor utility room idea in Houston with an undermount sink, beaded inset cabinets, white cabinets, granite countertops, gray walls, a side-by-side washer/dryer and gray countertops
1





