Concrete Floor Living Room Ideas
Refine by:
Budget
Sort by:Popular Today
161 - 180 of 15,056 photos

Example of a mid-sized 1950s open concept concrete floor, gray floor, wood ceiling and wood wall living room design in San Francisco with a two-sided fireplace and a tile fireplace
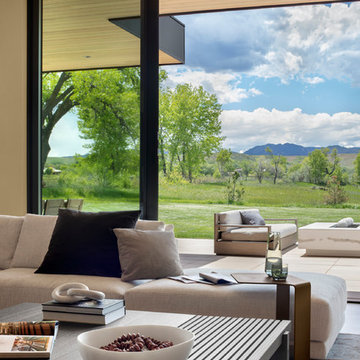
Living room - contemporary open concept concrete floor and gray floor living room idea in Denver with beige walls
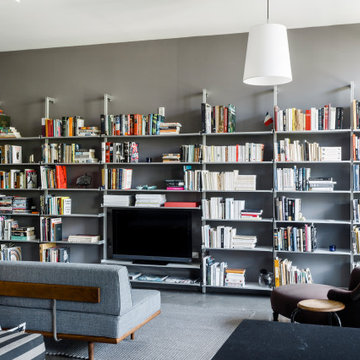
Inspiration for a contemporary open concept concrete floor and gray floor living room remodel in Los Angeles with gray walls and a tv stand
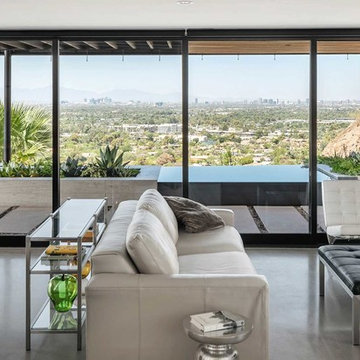
Inspiration for a contemporary concrete floor and gray floor living room remodel in Phoenix with white walls and a wall-mounted tv
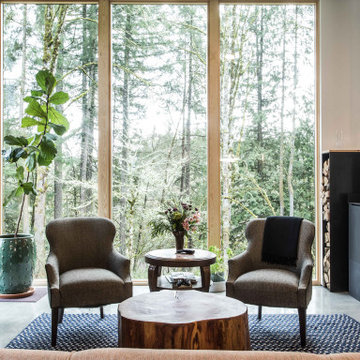
Living room - contemporary open concept concrete floor and gray floor living room idea in Portland with a wood stove
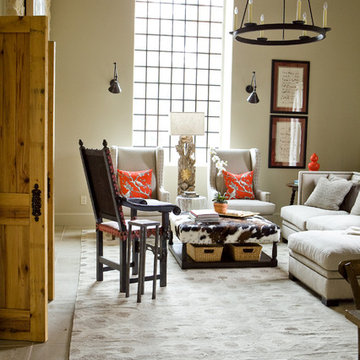
Josh Moates
Large southwest enclosed and formal concrete floor living room photo in Miami with beige walls, no fireplace and no tv
Large southwest enclosed and formal concrete floor living room photo in Miami with beige walls, no fireplace and no tv
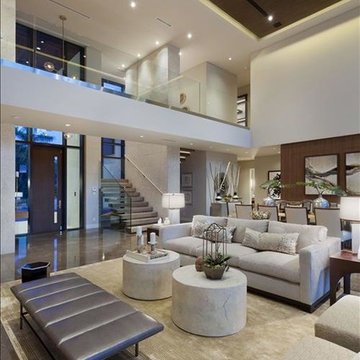
Inspiration for a large modern formal and open concept concrete floor and brown floor living room remodel in New York with white walls, no fireplace and no tv
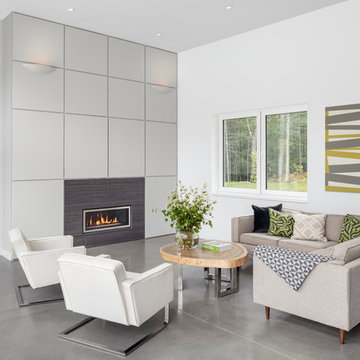
Photo Credit: Irvin Serrano
Inspiration for a contemporary open concept concrete floor and gray floor living room remodel in Other with white walls, a ribbon fireplace and a tile fireplace
Inspiration for a contemporary open concept concrete floor and gray floor living room remodel in Other with white walls, a ribbon fireplace and a tile fireplace
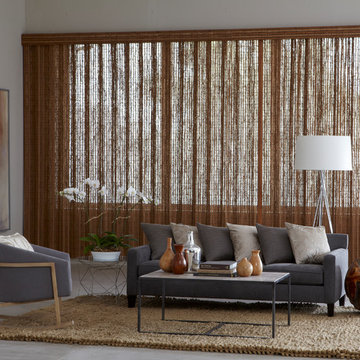
Horizon Window Fashions
Living room - mid-sized 1960s formal and open concept concrete floor and gray floor living room idea in Miami with gray walls, no fireplace and no tv
Living room - mid-sized 1960s formal and open concept concrete floor and gray floor living room idea in Miami with gray walls, no fireplace and no tv
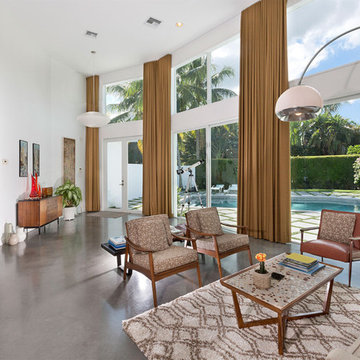
Living Room
Mid-sized mid-century modern formal and open concept gray floor and concrete floor living room photo in Miami with white walls, no fireplace, a concrete fireplace and no tv
Mid-sized mid-century modern formal and open concept gray floor and concrete floor living room photo in Miami with white walls, no fireplace, a concrete fireplace and no tv
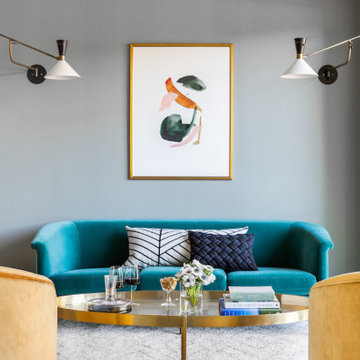
Example of a large 1950s enclosed concrete floor living room design in San Francisco with gray walls
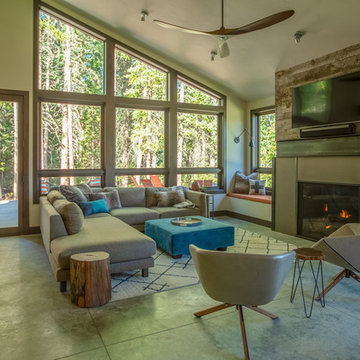
Example of a mountain style open concept concrete floor and gray floor living room design in Denver with beige walls, a standard fireplace and a wall-mounted tv
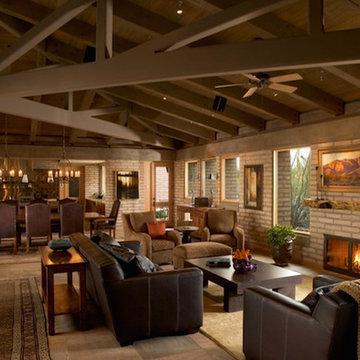
Inspiration for a large southwestern open concept concrete floor and multicolored floor living room remodel in Phoenix with beige walls, a standard fireplace, a brick fireplace and no tv
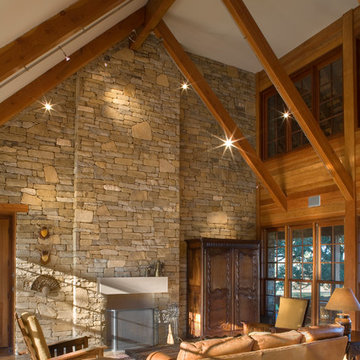
Joe Aker Photography
Mid-sized farmhouse open concept concrete floor and brown floor living room photo in Houston with multicolored walls, a standard fireplace, a stone fireplace and no tv
Mid-sized farmhouse open concept concrete floor and brown floor living room photo in Houston with multicolored walls, a standard fireplace, a stone fireplace and no tv
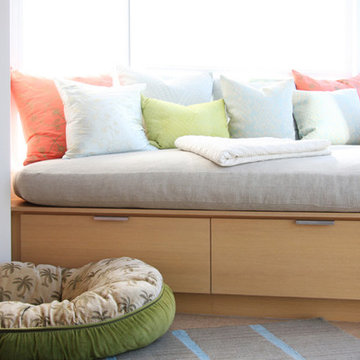
Henrybuilt
Inspiration for a mid-sized modern open concept concrete floor and gray floor living room remodel in Los Angeles with white walls
Inspiration for a mid-sized modern open concept concrete floor and gray floor living room remodel in Los Angeles with white walls
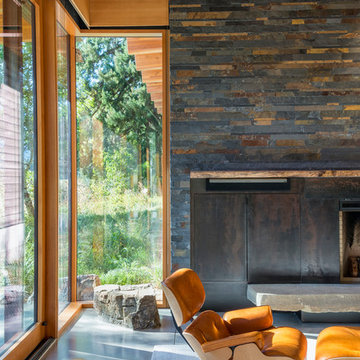
Photography: Eirik Johnson
Mid-sized mountain style open concept concrete floor living room photo in Seattle with gray walls, a standard fireplace and a metal fireplace
Mid-sized mountain style open concept concrete floor living room photo in Seattle with gray walls, a standard fireplace and a metal fireplace

Living room - large modern formal and open concept concrete floor and black floor living room idea in Boston with yellow walls, a ribbon fireplace, a plaster fireplace and no tv
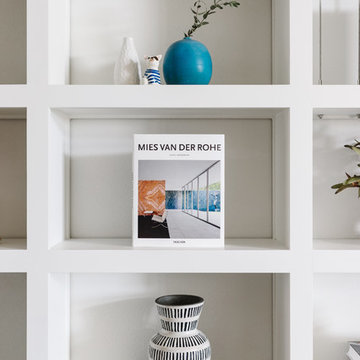
Our Austin studio designed this gorgeous town home to reflect a quiet, tranquil aesthetic. We chose a neutral palette to create a seamless flow between spaces and added stylish furnishings, thoughtful decor, and striking artwork to create a cohesive home. We added a beautiful blue area rug in the living area that nicely complements the blue elements in the artwork. We ensured that our clients had enough shelving space to showcase their knickknacks, curios, books, and personal collections. In the kitchen, wooden cabinetry, a beautiful cascading island, and well-planned appliances make it a warm, functional space. We made sure that the spaces blended in with each other to create a harmonious home.
---
Project designed by the Atomic Ranch featured modern designers at Breathe Design Studio. From their Austin design studio, they serve an eclectic and accomplished nationwide clientele including in Palm Springs, LA, and the San Francisco Bay Area.
For more about Breathe Design Studio, see here: https://www.breathedesignstudio.com/
To learn more about this project, see here: https://www.breathedesignstudio.com/minimalrowhome
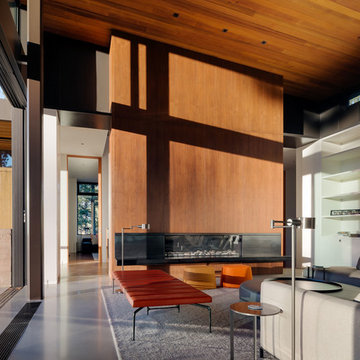
Example of a mid-sized trendy open concept concrete floor and gray floor living room design in San Francisco with white walls, a ribbon fireplace, a wood fireplace surround and no tv
Concrete Floor Living Room Ideas

Stephen Fiddes
Large trendy formal and open concept concrete floor and gray floor living room photo in Portland with multicolored walls, a corner fireplace, a tile fireplace and a wall-mounted tv
Large trendy formal and open concept concrete floor and gray floor living room photo in Portland with multicolored walls, a corner fireplace, a tile fireplace and a wall-mounted tv
9





