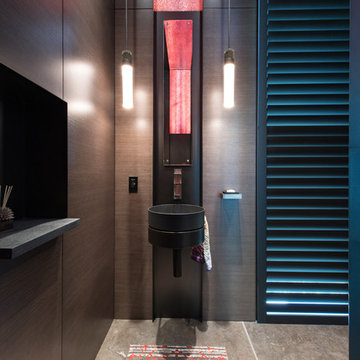Concrete Floor Powder Room with a Wall-Mount Sink Ideas
Sort by:Popular Today
1 - 20 of 119 photos
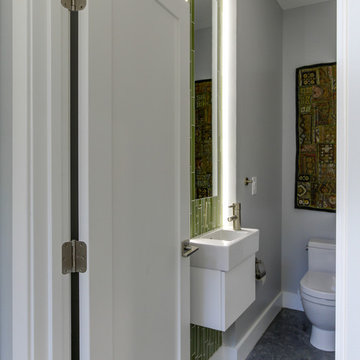
Small minimalist green tile and glass tile concrete floor powder room photo in Raleigh with flat-panel cabinets, white cabinets, a one-piece toilet, gray walls and a wall-mount sink
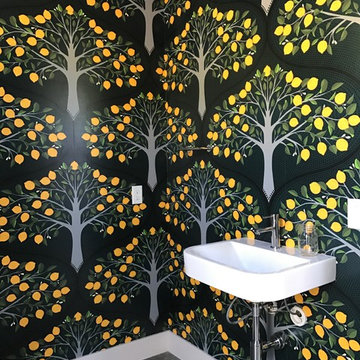
PL : r e s i d e n t i a l d e s i g n
Powder room - small transitional concrete floor and gray floor powder room idea in Sacramento with a one-piece toilet, multicolored walls and a wall-mount sink
Powder room - small transitional concrete floor and gray floor powder room idea in Sacramento with a one-piece toilet, multicolored walls and a wall-mount sink
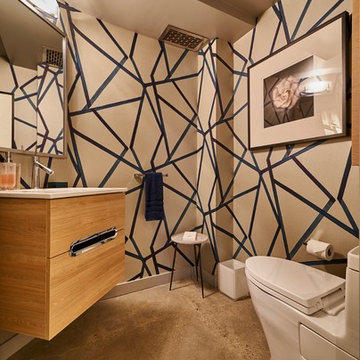
Maha Comianos
Inspiration for a small contemporary concrete floor and gray floor powder room remodel in San Diego with flat-panel cabinets, light wood cabinets, a one-piece toilet, blue walls, a wall-mount sink, solid surface countertops and white countertops
Inspiration for a small contemporary concrete floor and gray floor powder room remodel in San Diego with flat-panel cabinets, light wood cabinets, a one-piece toilet, blue walls, a wall-mount sink, solid surface countertops and white countertops
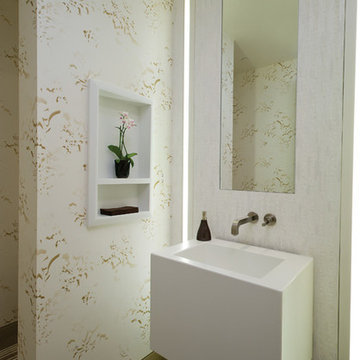
Quicksilver
Inspiration for a mid-sized contemporary ceramic tile and brown tile concrete floor powder room remodel in Seattle with a wall-mount sink, quartz countertops, a wall-mount toilet and white walls
Inspiration for a mid-sized contemporary ceramic tile and brown tile concrete floor powder room remodel in Seattle with a wall-mount sink, quartz countertops, a wall-mount toilet and white walls
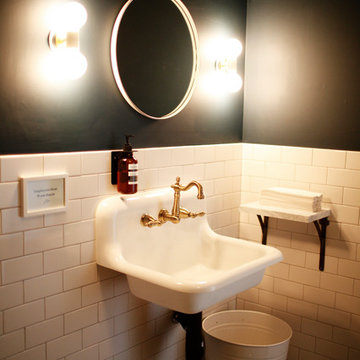
Belathée Photography
Powder room - contemporary concrete floor powder room idea in Seattle with a wall-mount sink and blue walls
Powder room - contemporary concrete floor powder room idea in Seattle with a wall-mount sink and blue walls
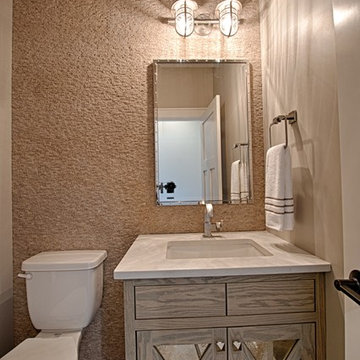
Casey Fritton Photography
Inspiration for a small transitional beige tile and stone tile concrete floor powder room remodel in Omaha with furniture-like cabinets, distressed cabinets, a two-piece toilet, beige walls, a wall-mount sink and quartz countertops
Inspiration for a small transitional beige tile and stone tile concrete floor powder room remodel in Omaha with furniture-like cabinets, distressed cabinets, a two-piece toilet, beige walls, a wall-mount sink and quartz countertops
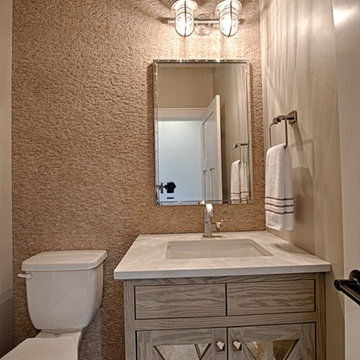
Casey Fritton Photography
Powder room - craftsman beige tile and stone tile concrete floor powder room idea in Atlanta with furniture-like cabinets, medium tone wood cabinets, beige walls, a wall-mount sink and quartz countertops
Powder room - craftsman beige tile and stone tile concrete floor powder room idea in Atlanta with furniture-like cabinets, medium tone wood cabinets, beige walls, a wall-mount sink and quartz countertops
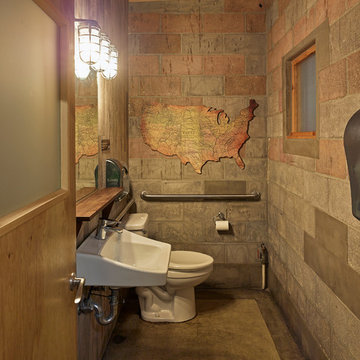
Ken Gutmaker
Urban slate tile concrete floor and gray floor powder room photo in Sacramento with gray walls, open cabinets, dark wood cabinets, a two-piece toilet, a wall-mount sink and wood countertops
Urban slate tile concrete floor and gray floor powder room photo in Sacramento with gray walls, open cabinets, dark wood cabinets, a two-piece toilet, a wall-mount sink and wood countertops
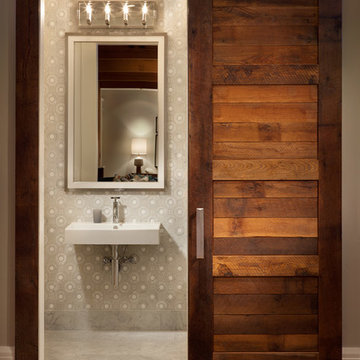
Inspiration for a mid-sized transitional concrete floor powder room remodel in Salt Lake City with multicolored walls and a wall-mount sink

Jeff Jeannette / Jeannette Architects
Example of a mid-sized minimalist concrete floor powder room design in Orange County with a one-piece toilet, open cabinets, white cabinets, gray walls, a wall-mount sink and solid surface countertops
Example of a mid-sized minimalist concrete floor powder room design in Orange County with a one-piece toilet, open cabinets, white cabinets, gray walls, a wall-mount sink and solid surface countertops
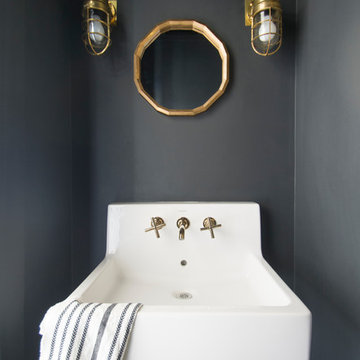
Eva's 1/2 Bath Design
Photo Cred: Ashley Grabham
Example of a small farmhouse concrete floor powder room design in San Francisco with gray walls and a wall-mount sink
Example of a small farmhouse concrete floor powder room design in San Francisco with gray walls and a wall-mount sink

This statement powder room is the only windowless room in the Riverbend residence. The room reads as a tunnel: arched full-length mirrors indefinitely reflect the brass railroad tracks set in the floor, creating a dramatic trompe l’oeil tunnel effect.
Residential architecture and interior design by CLB in Jackson, Wyoming – Bozeman, Montana.
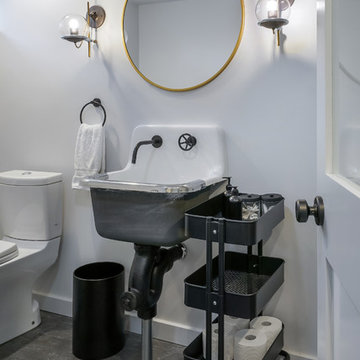
L+M's ADU is a basement converted to an accessory dwelling unit (ADU) with exterior & main level access, wet bar, living space with movie center & ethanol fireplace, office divided by custom steel & glass "window" grid, guest bathroom, & guest bedroom. Along with an efficient & versatile layout, we were able to get playful with the design, reflecting the whimsical personalties of the home owners.
credits
design: Matthew O. Daby - m.o.daby design
interior design: Angela Mechaley - m.o.daby design
construction: Hammish Murray Construction
custom steel fabricator: Flux Design
reclaimed wood resource: Viridian Wood
photography: Darius Kuzmickas - KuDa Photography
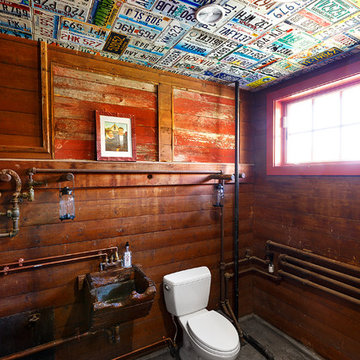
Unique bathroom built into barn, with trough as a sink, and license plates from around the country tiling the ceiling.
Example of a mid-sized country concrete floor and gray floor powder room design in Boston with furniture-like cabinets, dark wood cabinets and a wall-mount sink
Example of a mid-sized country concrete floor and gray floor powder room design in Boston with furniture-like cabinets, dark wood cabinets and a wall-mount sink
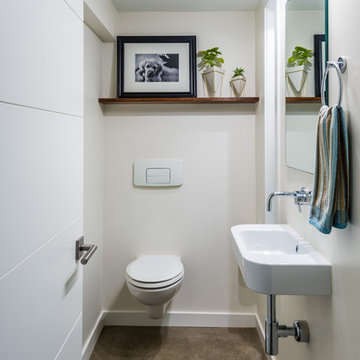
Photos by Andrew Giammarco Photography.
Powder room - small contemporary concrete floor and gray floor powder room idea in Seattle with a wall-mount toilet, a wall-mount sink and beige walls
Powder room - small contemporary concrete floor and gray floor powder room idea in Seattle with a wall-mount toilet, a wall-mount sink and beige walls

Powder room - small eclectic multicolored tile and cement tile concrete floor and brown floor powder room idea in Charleston with a two-piece toilet, multicolored walls and a wall-mount sink
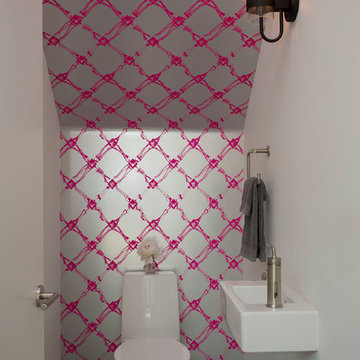
Photography by Paul Bardagjy
Inspiration for a small contemporary concrete floor powder room remodel in Austin with a wall-mount sink, a one-piece toilet and multicolored walls
Inspiration for a small contemporary concrete floor powder room remodel in Austin with a wall-mount sink, a one-piece toilet and multicolored walls
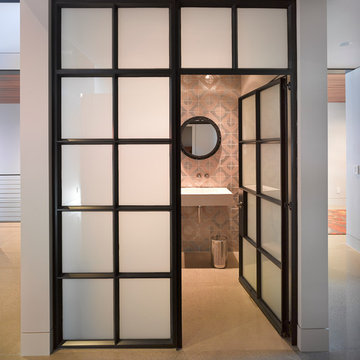
Natural light streams in everywhere through abundant glass, giving a 270 degree view of the lake. Reflecting straight angles of mahogany wood broken by zinc waves, this home blends efficiency with artistry.
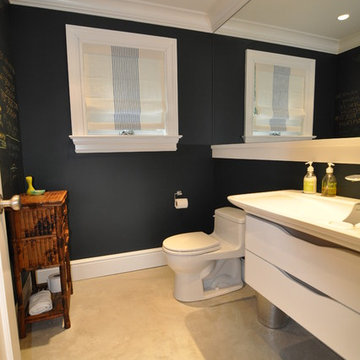
Powder room - contemporary concrete floor powder room idea in New York with black walls, a wall-mount sink, white cabinets and a one-piece toilet
Concrete Floor Powder Room with a Wall-Mount Sink Ideas
1






