Concrete Floor Powder Room with a Wall-Mount Toilet Ideas
Refine by:
Budget
Sort by:Popular Today
1 - 20 of 198 photos
Item 1 of 3
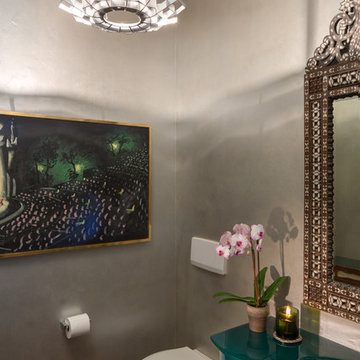
Mike Kelley
Example of a mid-sized trendy concrete floor powder room design in Los Angeles with a wall-mount toilet, gray walls, furniture-like cabinets, green cabinets and an integrated sink
Example of a mid-sized trendy concrete floor powder room design in Los Angeles with a wall-mount toilet, gray walls, furniture-like cabinets, green cabinets and an integrated sink
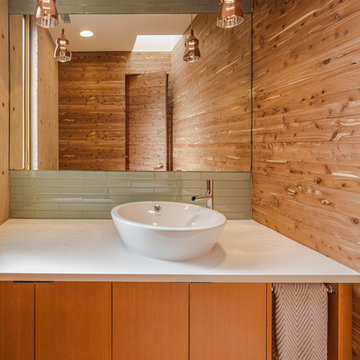
Powder Room, with aromatic cedar walls. Photo by Robert Reck
Trendy green tile and glass tile concrete floor powder room photo in Albuquerque with flat-panel cabinets, medium tone wood cabinets, a wall-mount toilet, a vessel sink and quartz countertops
Trendy green tile and glass tile concrete floor powder room photo in Albuquerque with flat-panel cabinets, medium tone wood cabinets, a wall-mount toilet, a vessel sink and quartz countertops
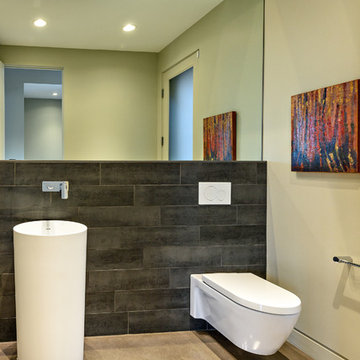
Mid-sized trendy gray tile and porcelain tile concrete floor and gray floor powder room photo in Salt Lake City with a wall-mount toilet, beige walls, a pedestal sink and quartz countertops
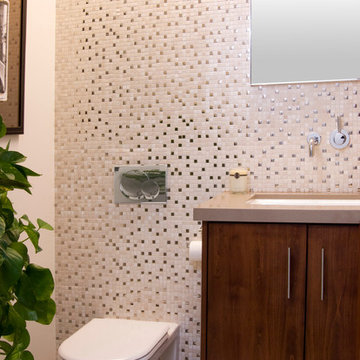
Modern bathroom remodel
Custom Design & Construction
Inspiration for a mid-sized modern beige tile and mosaic tile concrete floor powder room remodel in Los Angeles with flat-panel cabinets, dark wood cabinets, a wall-mount toilet, beige walls, a vessel sink and quartz countertops
Inspiration for a mid-sized modern beige tile and mosaic tile concrete floor powder room remodel in Los Angeles with flat-panel cabinets, dark wood cabinets, a wall-mount toilet, beige walls, a vessel sink and quartz countertops
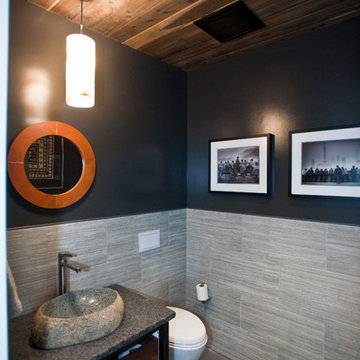
Custom Home Build by Penny Lane Home Builders;
Photography Lynn Donaldson. Architect: Chicago based Cathy Osika
Inspiration for a small contemporary gray tile and marble tile concrete floor and gray floor powder room remodel in Other with dark wood cabinets, a wall-mount toilet, gray walls, open cabinets, a vessel sink, granite countertops and gray countertops
Inspiration for a small contemporary gray tile and marble tile concrete floor and gray floor powder room remodel in Other with dark wood cabinets, a wall-mount toilet, gray walls, open cabinets, a vessel sink, granite countertops and gray countertops
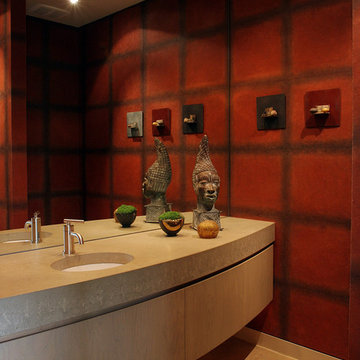
The powder room has a hand painted wall covering, curved, floating vanity, and wall to wall and counter to ceiling mirror.
Mid-sized trendy concrete floor and beige floor powder room photo in San Francisco with a wall-mount toilet, red walls, an undermount sink, limestone countertops, flat-panel cabinets and beige cabinets
Mid-sized trendy concrete floor and beige floor powder room photo in San Francisco with a wall-mount toilet, red walls, an undermount sink, limestone countertops, flat-panel cabinets and beige cabinets
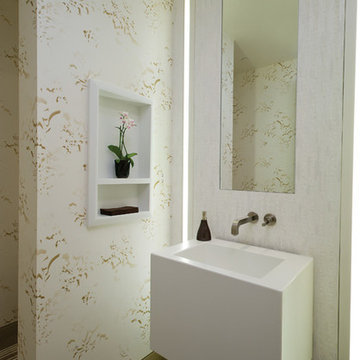
Quicksilver
Inspiration for a mid-sized contemporary ceramic tile and brown tile concrete floor powder room remodel in Seattle with a wall-mount sink, quartz countertops, a wall-mount toilet and white walls
Inspiration for a mid-sized contemporary ceramic tile and brown tile concrete floor powder room remodel in Seattle with a wall-mount sink, quartz countertops, a wall-mount toilet and white walls
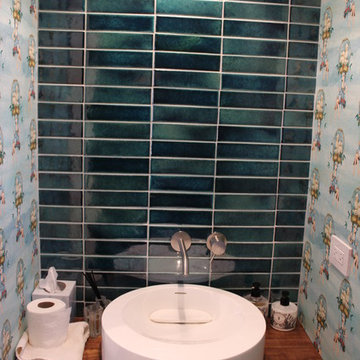
Inspiration for a small contemporary blue tile and glass tile concrete floor and gray floor powder room remodel in New York with dark wood cabinets, a wall-mount toilet, multicolored walls, a vessel sink and wood countertops
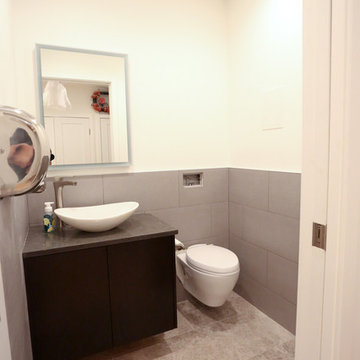
Mid-sized trendy gray tile and porcelain tile concrete floor powder room photo in New York with flat-panel cabinets, dark wood cabinets, a wall-mount toilet, white walls and a vessel sink
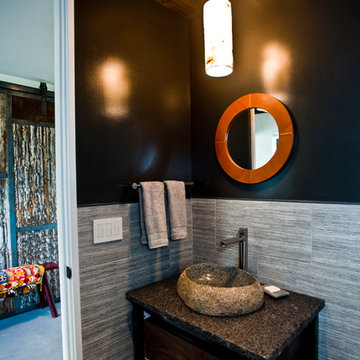
Custom Home Build by Penny Lane Home Builders;
Photography Lynn Donaldson. Architect: Chicago based Cathy Osika
Example of a small trendy gray tile and marble tile concrete floor and gray floor powder room design in Other with dark wood cabinets, a wall-mount toilet, gray walls, open cabinets, a vessel sink, granite countertops and gray countertops
Example of a small trendy gray tile and marble tile concrete floor and gray floor powder room design in Other with dark wood cabinets, a wall-mount toilet, gray walls, open cabinets, a vessel sink, granite countertops and gray countertops
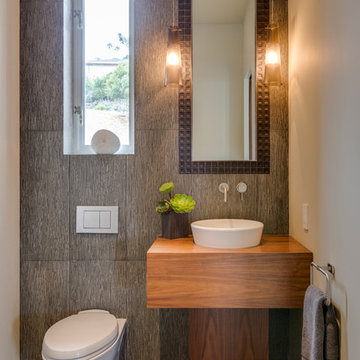
A bespoke residence, designed to suit its owner in every way. The result of a collaborative vision comprising the collective passion, taste, energy, and experience of our client, the architect, the builder, the utilities contractors, and ourselves, this home was planned to combine the best elements in the best ways, to complement a thoughtful, healthy, and green lifestyle not simply for today, but for years to come. Photo Credit: Jay Graham, Graham Photography
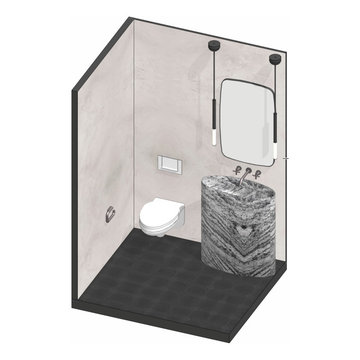
Powder Room Design with stone basin sink and concrete tile floors
Mid-sized transitional concrete floor and gray floor powder room photo in Los Angeles with gray cabinets, a wall-mount toilet, gray walls, a pedestal sink, limestone countertops, gray countertops and a freestanding vanity
Mid-sized transitional concrete floor and gray floor powder room photo in Los Angeles with gray cabinets, a wall-mount toilet, gray walls, a pedestal sink, limestone countertops, gray countertops and a freestanding vanity
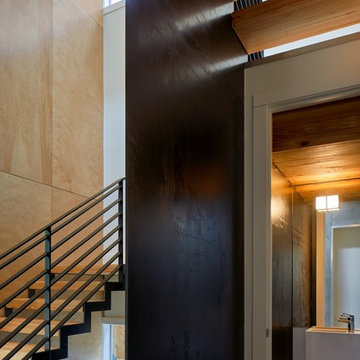
Dror Baldinger
Small minimalist concrete floor and gray floor powder room photo in Houston with a wall-mount toilet and a console sink
Small minimalist concrete floor and gray floor powder room photo in Houston with a wall-mount toilet and a console sink
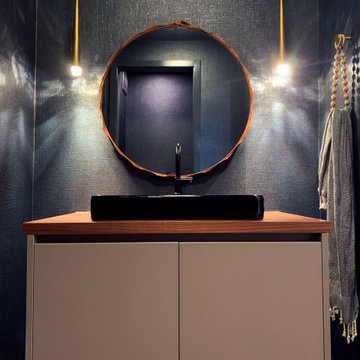
Inspiration for a mid-sized industrial concrete floor, gray floor and wallpaper powder room remodel in Houston with flat-panel cabinets, brown cabinets, a wall-mount toilet, blue walls, a vessel sink, wood countertops, brown countertops and a floating vanity
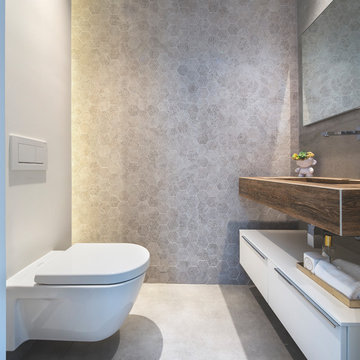
Powder room - contemporary gray tile and mosaic tile concrete floor and gray floor powder room idea in Miami with flat-panel cabinets, white cabinets, a wall-mount toilet, gray walls, an integrated sink and brown countertops
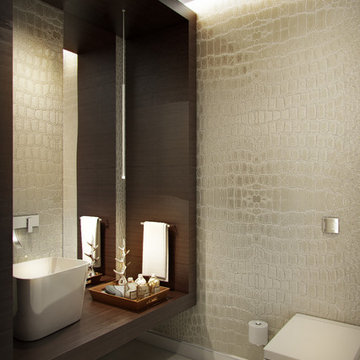
Powder room - mid-sized contemporary beige tile and ceramic tile concrete floor and beige floor powder room idea in Miami with brown cabinets, a wall-mount toilet, beige walls, a vessel sink, wood countertops and brown countertops

BeachHaus is built on a previously developed site on Siesta Key. It sits directly on the bay but has Gulf views from the upper floor and roof deck.
The client loved the old Florida cracker beach houses that are harder and harder to find these days. They loved the exposed roof joists, ship lap ceilings, light colored surfaces and inviting and durable materials.
Given the risk of hurricanes, building those homes in these areas is not only disingenuous it is impossible. Instead, we focused on building the new era of beach houses; fully elevated to comfy with FEMA requirements, exposed concrete beams, long eaves to shade windows, coralina stone cladding, ship lap ceilings, and white oak and terrazzo flooring.
The home is Net Zero Energy with a HERS index of -25 making it one of the most energy efficient homes in the US. It is also certified NGBS Emerald.
Photos by Ryan Gamma Photography
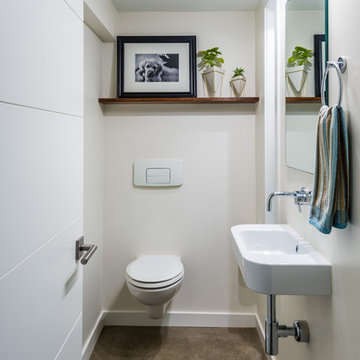
Photos by Andrew Giammarco Photography.
Powder room - small contemporary concrete floor and gray floor powder room idea in Seattle with a wall-mount toilet, a wall-mount sink and beige walls
Powder room - small contemporary concrete floor and gray floor powder room idea in Seattle with a wall-mount toilet, a wall-mount sink and beige walls
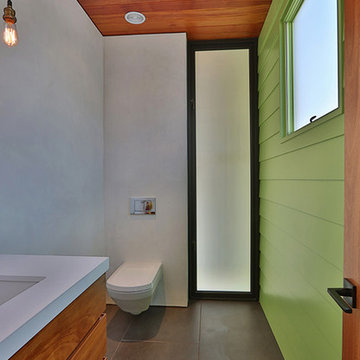
Now you can't see outside powder room with electronic glass to block the view inside and out. Thoughtfully Designed by LazarDesignBuild.com. Photographer, Paul Jonason Steve Lazar, Design + Build.
Concrete Floor Powder Room with a Wall-Mount Toilet Ideas
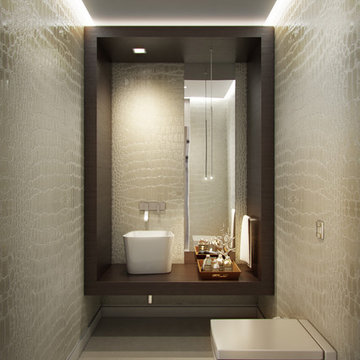
Example of a mid-sized trendy beige tile and ceramic tile concrete floor and beige floor powder room design in Miami with brown cabinets, a wall-mount toilet, beige walls, a vessel sink and wood countertops
1





