Concrete Floor Powder Room with Gray Cabinets Ideas
Refine by:
Budget
Sort by:Popular Today
1 - 20 of 37 photos
Item 1 of 3

Mid-sized minimalist gray tile and marble tile concrete floor and black floor powder room photo in Miami with gray cabinets, white walls, an undermount sink, marble countertops and gray countertops

Inspiration for a small contemporary concrete floor and gray floor powder room remodel in Houston with open cabinets, gray cabinets, a one-piece toilet, gray walls, a vessel sink, quartz countertops, gray countertops and a floating vanity
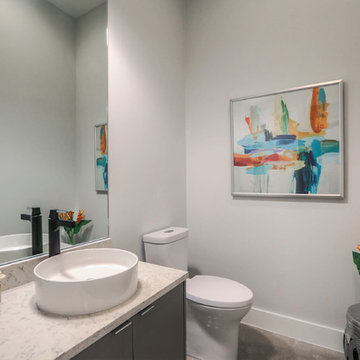
Minimalist concrete floor and gray floor powder room photo in Houston with flat-panel cabinets, gray cabinets, a two-piece toilet, white walls, a vessel sink, quartz countertops and white countertops
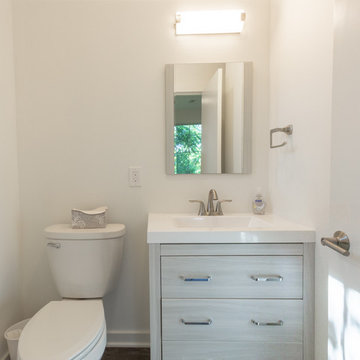
-WaterSense sink and toilet
-LED lights
Photo: Home2Vu
Inspiration for a small concrete floor and gray floor powder room remodel in Other with gray cabinets, a two-piece toilet, white walls, an integrated sink, solid surface countertops and white countertops
Inspiration for a small concrete floor and gray floor powder room remodel in Other with gray cabinets, a two-piece toilet, white walls, an integrated sink, solid surface countertops and white countertops
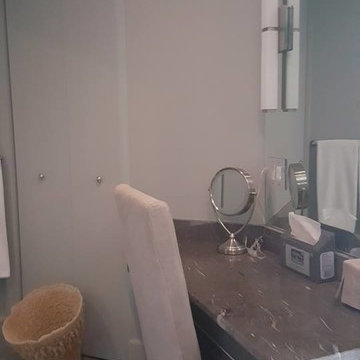
Color: Teakwood
Material: Granite
Type of installation: Vanity
Project Location: Sandkey, Clearwater Beach
Example of a small classic concrete floor and gray floor powder room design in Tampa with flat-panel cabinets, gray cabinets, white walls and soapstone countertops
Example of a small classic concrete floor and gray floor powder room design in Tampa with flat-panel cabinets, gray cabinets, white walls and soapstone countertops

Powder Room Addition with custom vanity.
Photo Credit: Amy Bartlam
Powder room - mid-sized contemporary concrete floor and multicolored floor powder room idea in Los Angeles with shaker cabinets, gray cabinets, a two-piece toilet, white walls and an integrated sink
Powder room - mid-sized contemporary concrete floor and multicolored floor powder room idea in Los Angeles with shaker cabinets, gray cabinets, a two-piece toilet, white walls and an integrated sink
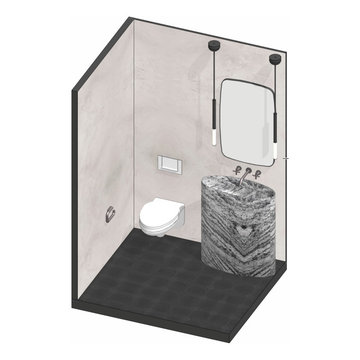
Powder Room Design with stone basin sink and concrete tile floors
Mid-sized transitional concrete floor and gray floor powder room photo in Los Angeles with gray cabinets, a wall-mount toilet, gray walls, a pedestal sink, limestone countertops, gray countertops and a freestanding vanity
Mid-sized transitional concrete floor and gray floor powder room photo in Los Angeles with gray cabinets, a wall-mount toilet, gray walls, a pedestal sink, limestone countertops, gray countertops and a freestanding vanity

Example of a small trendy blue tile, white tile and porcelain tile concrete floor and gray floor powder room design in Los Angeles with open cabinets, gray cabinets, beige walls, a vessel sink and concrete countertops
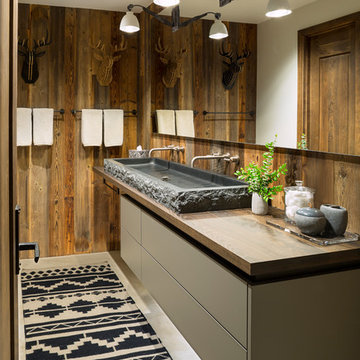
Mountain style concrete floor powder room photo in Denver with flat-panel cabinets, gray cabinets, brown walls, a trough sink, wood countertops and brown countertops

This 800 square foot Accessory Dwelling Unit steps down a lush site in the Portland Hills. The street facing balcony features a sculptural bronze and concrete trough spilling water into a deep basin. The split-level entry divides upper-level living and lower level sleeping areas. Generous south facing decks, visually expand the building's area and connect to a canopy of trees. The mid-century modern details and materials of the main house are continued into the addition. Inside a ribbon of white-washed oak flows from the entry foyer to the lower level, wrapping the stairs and walls with its warmth. Upstairs the wood's texture is seen in stark relief to the polished concrete floors and the crisp white walls of the vaulted space. Downstairs the wood, coupled with the muted tones of moss green walls, lend the sleeping area a tranquil feel.
Contractor: Ricardo Lovett General Contracting
Photographer: David Papazian Photography
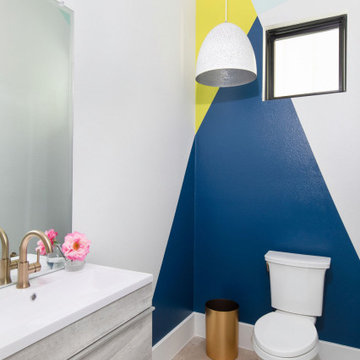
Inspiration for a contemporary concrete floor and gray floor powder room remodel in Austin with flat-panel cabinets, gray cabinets, a two-piece toilet, multicolored walls, a console sink, white countertops and a floating vanity
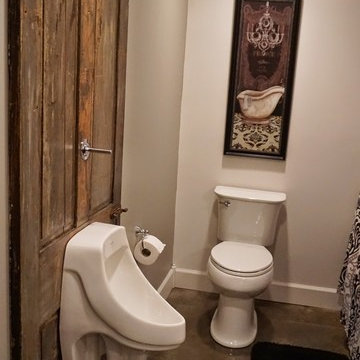
Self
Inspiration for a mid-sized modern concrete floor powder room remodel in Louisville with a trough sink, open cabinets, gray cabinets, wood countertops, an urinal and gray walls
Inspiration for a mid-sized modern concrete floor powder room remodel in Louisville with a trough sink, open cabinets, gray cabinets, wood countertops, an urinal and gray walls
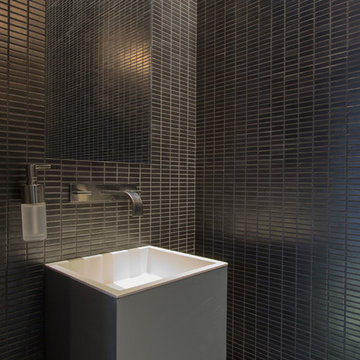
Minimalist gray tile and mosaic tile concrete floor and gray floor powder room photo in Los Angeles with flat-panel cabinets, gray cabinets, a wall-mount toilet, gray walls and a wall-mount sink
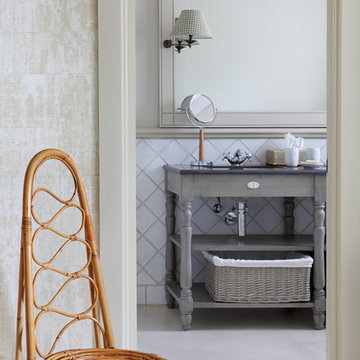
Example of a mid-sized classic white tile and ceramic tile concrete floor and beige floor powder room design in Madrid with furniture-like cabinets, gray cabinets and white walls
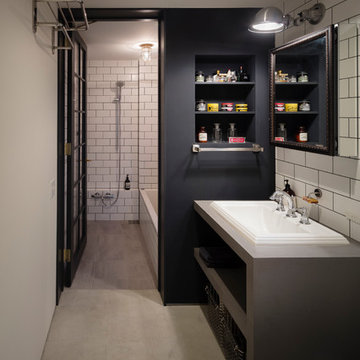
撮影:上田宏
Urban concrete floor and gray floor powder room photo in Tokyo with open cabinets, gray cabinets, white walls, a drop-in sink and concrete countertops
Urban concrete floor and gray floor powder room photo in Tokyo with open cabinets, gray cabinets, white walls, a drop-in sink and concrete countertops
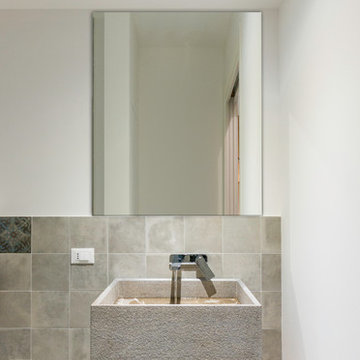
Mid-sized trendy gray tile and cement tile concrete floor and gray floor powder room photo in Other with beaded inset cabinets, gray cabinets, white walls, a pedestal sink and limestone countertops
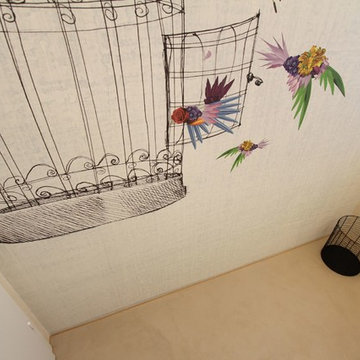
Inspiration for a mid-sized contemporary beige tile concrete floor and beige floor powder room remodel in Cologne with flat-panel cabinets, gray cabinets, a wall-mount toilet, beige walls, an integrated sink and solid surface countertops
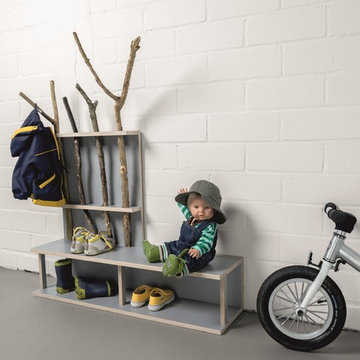
A wonderfully creative design, bringing together superior craftsmanship with your child’s imagination.
The StammSitz (kid’s wardrobe) is a marvellous exceptionally creative design from the German design company Fnurst. The StammSitz is the wardrobe for the little explorers of the world, now also with a convinient seating bench. With the StammSitz your child can interact and learn with the natural world around them. The StammSitz is a gorgeously designed frame and bench, but it awaits the finishing touch from your child, 4 branches they’ve found themselves slot into the waiting frame, creating hangers for their jackets, hats, trousers, or anything else.
Your child can proudly look upon their creation, and as they grow the branches can be upgraded too! A new longer jacket? Time for a fresh longer branch! Turning the simple act of storage into and adventure, and encouraging your child to stay tidy, the StammSitz is coated in a special melamin-coating to endure wet garments and muddy souls, while maintaining the high-quality none-toxic birch-plywood.
Product Features:
Your child’s chosen branches complete the design
Easy to assemble, a small Allen key and self-adhesive felt gliders
Durable and long-lasting material design
Height: 79 cm
Width: 98 cm
Depth: 26.5 cm
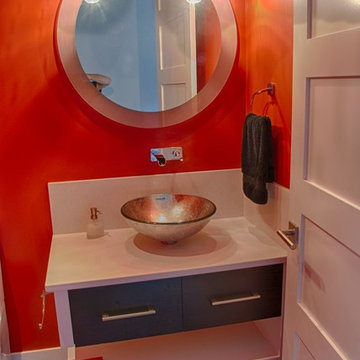
Mid-sized minimalist concrete floor powder room photo in Vancouver with flat-panel cabinets, gray cabinets, a one-piece toilet, red walls, a vessel sink and granite countertops
Concrete Floor Powder Room with Gray Cabinets Ideas
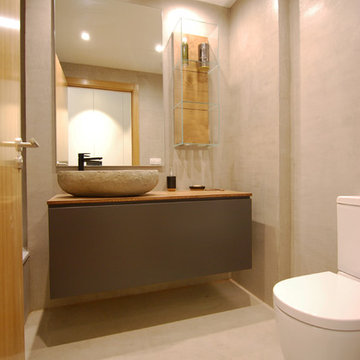
Esta joven pareja compro su primera vivienda en el centro de Pamplona, un ultimo piso de tamaño reducido pero con muchos sueños por cumplir.
Maximizar el espacio y hacerlo totalmente funcional fue el punto de partida de este proyecto . En el salón, el modular de tv suspendido, en microcemento y piedra natutal de pizarra, nos permite mantener la sensación de ligereza y al mismo tiempo aporta un gran espacio de almacenaje. En esta estancia destaca el contraste de las texturas de cemento, con los detalles en mostaza como la silleria de cuero troquelado o el pouf-mesa auxiliar en terciopelo. En el dormitorio todo gira entorno a una impresionante cama tapizada que queda recogida por un trabajo de iluminación muy cuidado. Por último, en el baño recuperamos las presencia del cemento en suelos y paredes para equilibrarlo con detalles en madera natural.
1





