Concrete Floor Powder Room with Medium Tone Wood Cabinets Ideas
Refine by:
Budget
Sort by:Popular Today
1 - 20 of 84 photos
Item 1 of 3
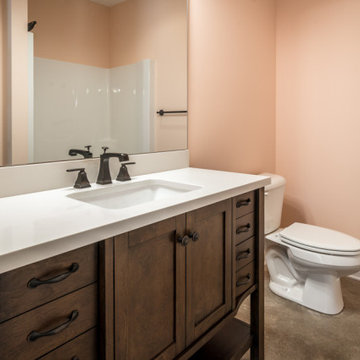
Basement Bathroom
Transitional concrete floor and gray floor powder room photo in Louisville with furniture-like cabinets, medium tone wood cabinets, a two-piece toilet, pink walls, a drop-in sink, solid surface countertops, white countertops and a freestanding vanity
Transitional concrete floor and gray floor powder room photo in Louisville with furniture-like cabinets, medium tone wood cabinets, a two-piece toilet, pink walls, a drop-in sink, solid surface countertops, white countertops and a freestanding vanity
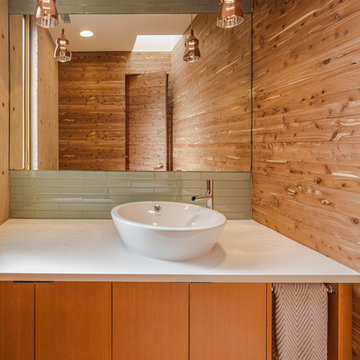
Powder Room, with aromatic cedar walls. Photo by Robert Reck
Trendy green tile and glass tile concrete floor powder room photo in Albuquerque with flat-panel cabinets, medium tone wood cabinets, a wall-mount toilet, a vessel sink and quartz countertops
Trendy green tile and glass tile concrete floor powder room photo in Albuquerque with flat-panel cabinets, medium tone wood cabinets, a wall-mount toilet, a vessel sink and quartz countertops
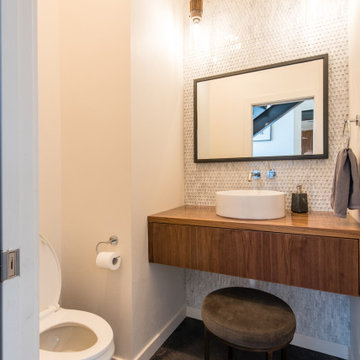
Inspiration for a small industrial white tile and porcelain tile concrete floor and gray floor powder room remodel in Denver with flat-panel cabinets, medium tone wood cabinets, a one-piece toilet, white walls, a vessel sink, wood countertops and brown countertops
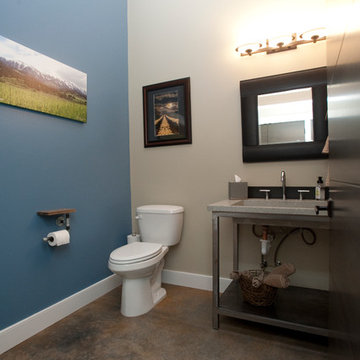
Powder room
Photography by Lynn Donaldson
Inspiration for a large industrial gray tile concrete floor powder room remodel in Other with medium tone wood cabinets, a one-piece toilet, gray walls, an integrated sink and recycled glass countertops
Inspiration for a large industrial gray tile concrete floor powder room remodel in Other with medium tone wood cabinets, a one-piece toilet, gray walls, an integrated sink and recycled glass countertops
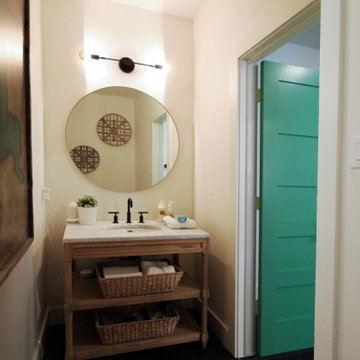
Mid-sized transitional concrete floor and gray floor powder room photo in Houston with open cabinets, medium tone wood cabinets, white walls, an undermount sink, marble countertops and white countertops
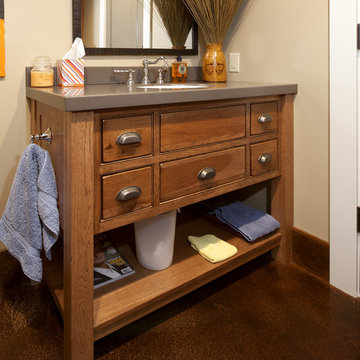
Mid-sized elegant concrete floor and brown floor powder room photo in DC Metro with furniture-like cabinets, medium tone wood cabinets, beige walls, an undermount sink and solid surface countertops
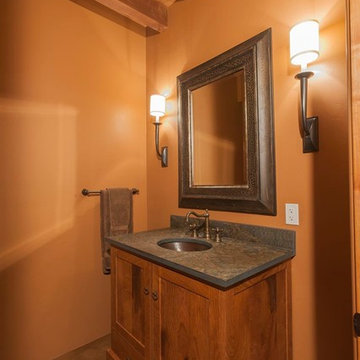
Southwest inspired powder bath with custom cabinets and clean lines. (Brazilian slate counter top)
This is a custom home that was designed and built by a super Tucson team. We remember walking on the dirt lot thinking of what would one day grow from the Tucson desert. We could not have been happier with the result.
This home has a Southwest feel with a masculine transitional look. We used many regional materials and our custom millwork was mesquite. The home is warm, inviting, and relaxing. The interior furnishings are understated so as to not take away from the breathtaking desert views.
The floors are stained and scored concrete and walls are a mixture of plaster and masonry.
Christopher Bowden Photography http://christopherbowdenphotography.com/

The cabin typology redux came out of the owner’s desire to have a house that is warm and familiar, but also “feels like you are on vacation.” The basis of the “Hewn House” design starts with a cabin’s simple form and materiality: a gable roof, a wood-clad body, a prominent fireplace that acts as the hearth, and integrated indoor-outdoor spaces. However, rather than a rustic style, the scheme proposes a clean-lined and “hewned” form, sculpted, to best fit on its urban infill lot.
The plan and elevation geometries are responsive to the unique site conditions. Existing prominent trees determined the faceted shape of the main house, while providing shade that projecting eaves of a traditional log cabin would otherwise offer. Deferring to the trees also allows the house to more readily tuck into its leafy East Austin neighborhood, and is therefore more quiet and secluded.
Natural light and coziness are key inside the home. Both the common zone and the private quarters extend to sheltered outdoor spaces of varying scales: the front porch, the private patios, and the back porch which acts as a transition to the backyard. Similar to the front of the house, a large cedar elm was preserved in the center of the yard. Sliding glass doors open up the interior living zone to the backyard life while clerestory windows bring in additional ambient light and tree canopy views. The wood ceiling adds warmth and connection to the exterior knotted cedar tongue & groove. The iron spot bricks with an earthy, reddish tone around the fireplace cast a new material interest both inside and outside. The gable roof is clad with standing seam to reinforced the clean-lined and faceted form. Furthermore, a dark gray shade of stucco contrasts and complements the warmth of the cedar with its coolness.
A freestanding guest house both separates from and connects to the main house through a small, private patio with a tall steel planter bed.
Photo by Charles Davis Smith
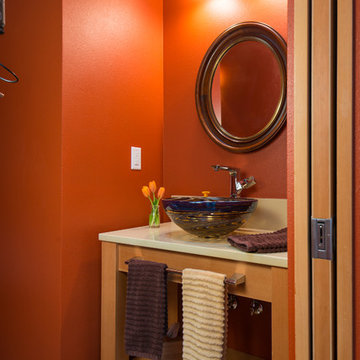
Timothy Park
Small minimalist white tile concrete floor powder room photo in Portland with furniture-like cabinets, medium tone wood cabinets, a vessel sink and orange walls
Small minimalist white tile concrete floor powder room photo in Portland with furniture-like cabinets, medium tone wood cabinets, a vessel sink and orange walls
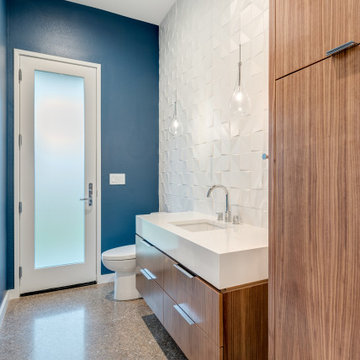
Powder room - mid-sized modern white tile and porcelain tile concrete floor and gray floor powder room idea in Dallas with flat-panel cabinets, medium tone wood cabinets, a two-piece toilet, blue walls, an undermount sink, quartz countertops, white countertops and a freestanding vanity

Inspiration for a large farmhouse black tile and stone slab concrete floor and gray floor powder room remodel in Salt Lake City with flat-panel cabinets, medium tone wood cabinets, a two-piece toilet, black walls, a vessel sink, quartzite countertops and beige countertops
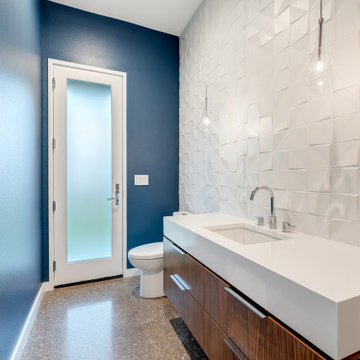
Powder room - mid-sized modern white tile and porcelain tile concrete floor and gray floor powder room idea in Dallas with flat-panel cabinets, medium tone wood cabinets, a two-piece toilet, blue walls, an undermount sink, quartz countertops, white countertops and a freestanding vanity
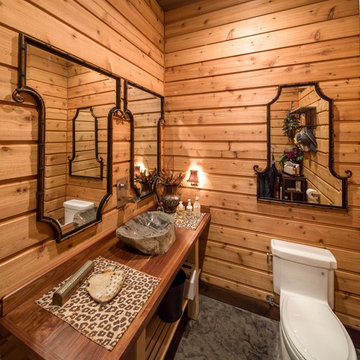
Inspiration for a mid-sized rustic concrete floor powder room remodel in Philadelphia with furniture-like cabinets, medium tone wood cabinets, a one-piece toilet, brown walls, a vessel sink and wood countertops
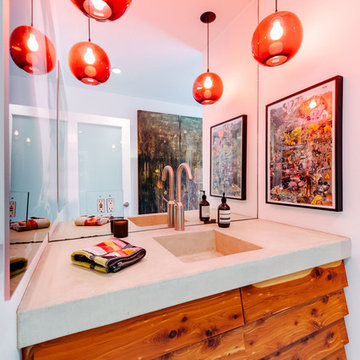
Inspiration for a mid-sized eclectic concrete floor powder room remodel in Los Angeles with an integrated sink, louvered cabinets, medium tone wood cabinets and limestone countertops
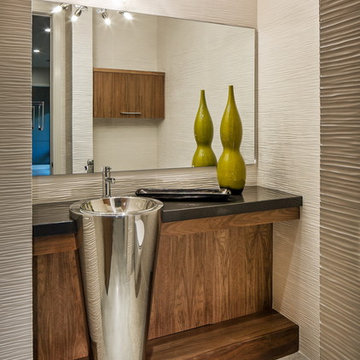
Mid-sized arts and crafts beige tile concrete floor powder room photo in Omaha with furniture-like cabinets, medium tone wood cabinets, beige walls, a pedestal sink and quartzite countertops
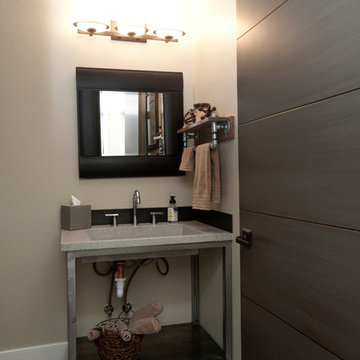
Powder room concrete sink and masonite door
Photography by Lynn Donaldson
Large urban gray tile concrete floor powder room photo in Other with medium tone wood cabinets, a one-piece toilet, gray walls, an integrated sink and recycled glass countertops
Large urban gray tile concrete floor powder room photo in Other with medium tone wood cabinets, a one-piece toilet, gray walls, an integrated sink and recycled glass countertops
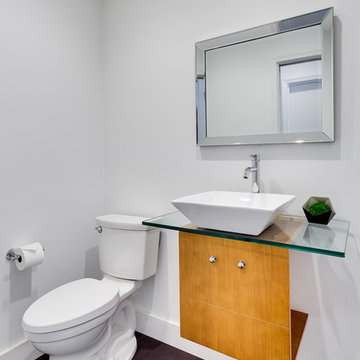
Example of a mid-sized trendy concrete floor and gray floor powder room design in Miami with flat-panel cabinets, medium tone wood cabinets, a two-piece toilet, white walls, a vessel sink and glass countertops
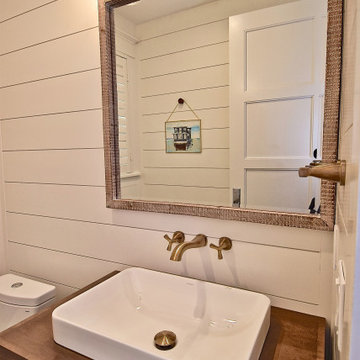
Inspiration for a small coastal concrete floor and blue floor powder room remodel in Tampa with open cabinets, medium tone wood cabinets, a one-piece toilet, white walls, a vessel sink and wood countertops
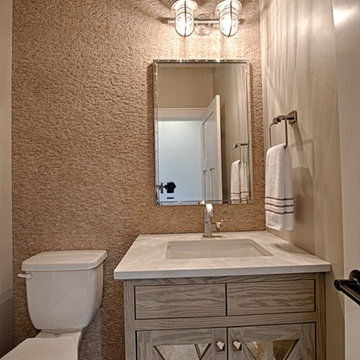
Casey Fritton Photography
Powder room - craftsman beige tile and stone tile concrete floor powder room idea in Atlanta with furniture-like cabinets, medium tone wood cabinets, beige walls, a wall-mount sink and quartz countertops
Powder room - craftsman beige tile and stone tile concrete floor powder room idea in Atlanta with furniture-like cabinets, medium tone wood cabinets, beige walls, a wall-mount sink and quartz countertops
Concrete Floor Powder Room with Medium Tone Wood Cabinets Ideas
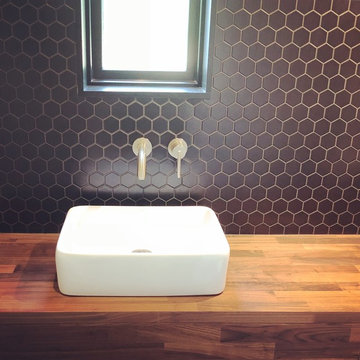
Powder room - modern black tile and mosaic tile concrete floor and gray floor powder room idea in Dallas with medium tone wood cabinets, black walls, a vessel sink and wood countertops
1





