Concrete Floor Single-Wall Laundry Room Ideas
Refine by:
Budget
Sort by:Popular Today
1 - 20 of 238 photos

Mary Carol Fitzgerald
Example of a mid-sized minimalist single-wall concrete floor and blue floor dedicated laundry room design in Chicago with an undermount sink, shaker cabinets, blue cabinets, quartz countertops, blue walls, a side-by-side washer/dryer and white countertops
Example of a mid-sized minimalist single-wall concrete floor and blue floor dedicated laundry room design in Chicago with an undermount sink, shaker cabinets, blue cabinets, quartz countertops, blue walls, a side-by-side washer/dryer and white countertops
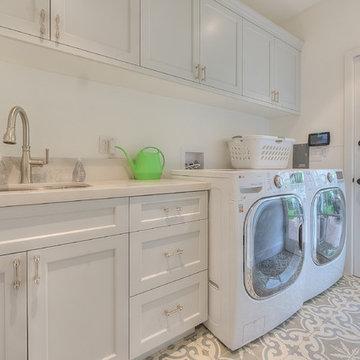
Laundry room, - Solpi
Inspiration for a mid-sized timeless single-wall concrete floor and gray floor dedicated laundry room remodel in Los Angeles with an undermount sink, recessed-panel cabinets, white cabinets, quartz countertops, white walls, a side-by-side washer/dryer and gray countertops
Inspiration for a mid-sized timeless single-wall concrete floor and gray floor dedicated laundry room remodel in Los Angeles with an undermount sink, recessed-panel cabinets, white cabinets, quartz countertops, white walls, a side-by-side washer/dryer and gray countertops

Architect: Tim Brown Architecture. Photographer: Casey Fry
Dedicated laundry room - large country single-wall concrete floor and gray floor dedicated laundry room idea in Austin with an undermount sink, shaker cabinets, a side-by-side washer/dryer, blue cabinets, marble countertops, blue walls and white countertops
Dedicated laundry room - large country single-wall concrete floor and gray floor dedicated laundry room idea in Austin with an undermount sink, shaker cabinets, a side-by-side washer/dryer, blue cabinets, marble countertops, blue walls and white countertops
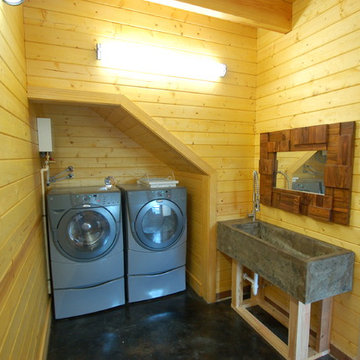
David C. Clark
Mid-sized elegant single-wall concrete floor and black floor dedicated laundry room photo in Nashville with a side-by-side washer/dryer
Mid-sized elegant single-wall concrete floor and black floor dedicated laundry room photo in Nashville with a side-by-side washer/dryer
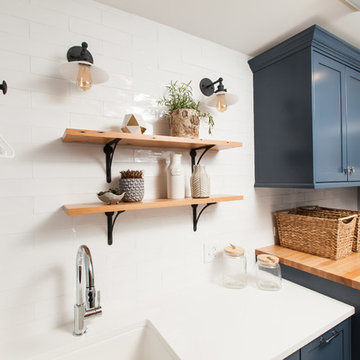
Mary Carol Fitzgerald
Mid-sized minimalist single-wall concrete floor and blue floor dedicated laundry room photo in Chicago with an undermount sink, shaker cabinets, blue cabinets, quartz countertops, blue walls, a side-by-side washer/dryer and white countertops
Mid-sized minimalist single-wall concrete floor and blue floor dedicated laundry room photo in Chicago with an undermount sink, shaker cabinets, blue cabinets, quartz countertops, blue walls, a side-by-side washer/dryer and white countertops
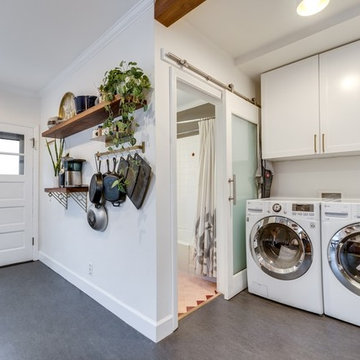
White Shaker Doors by Scherr's on IKEA cabinets,
Walnut Shelves
Inspiration for a small modern single-wall concrete floor and gray floor utility room remodel in Portland with shaker cabinets, white cabinets, white walls and a side-by-side washer/dryer
Inspiration for a small modern single-wall concrete floor and gray floor utility room remodel in Portland with shaker cabinets, white cabinets, white walls and a side-by-side washer/dryer
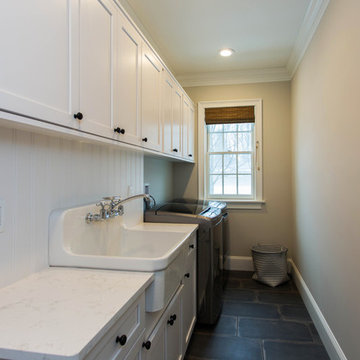
Omega Cabinetry. The Benson door style with the Pearl painted finish.
The countertop is Cambria Quartz in the color Torquay.
Sink: Kohler Gilford Sink K-12701-0
Faucet: Kohler antique wall-mount faucet K-149-3-CP
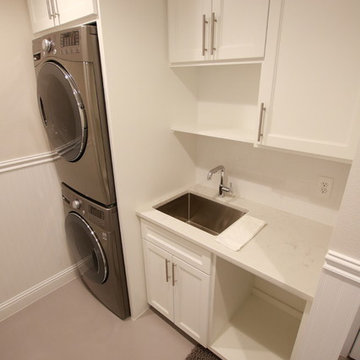
Large elegant single-wall concrete floor and gray floor dedicated laundry room photo in Houston with an undermount sink, shaker cabinets, white cabinets, granite countertops, beige walls and a stacked washer/dryer
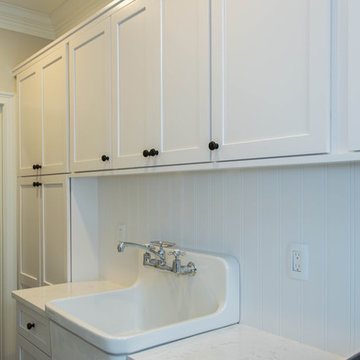
Omega Cabinetry. The Benson door style with the Pearl painted finish.
The countertop is Cambria Quartz in the color Torquay.
Sink: Kohler Gilford Sink K-12701-0
Faucet: Kohler antique wall-mount faucet K-149-3-CP

The blue cement tiles with the gray painted cabinets are a real statement. The white oak bench top adds a touch of warmth to the white wainscoting.
Inspiration for a mid-sized country single-wall concrete floor and blue floor utility room remodel in San Francisco with an undermount sink, shaker cabinets, gray cabinets, quartzite countertops, white walls, a stacked washer/dryer and white countertops
Inspiration for a mid-sized country single-wall concrete floor and blue floor utility room remodel in San Francisco with an undermount sink, shaker cabinets, gray cabinets, quartzite countertops, white walls, a stacked washer/dryer and white countertops
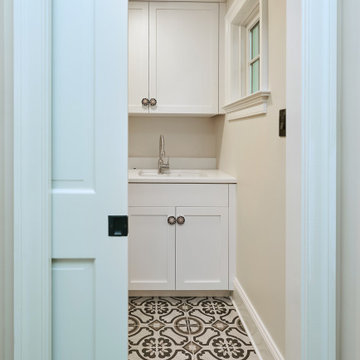
Entered by a pocket door, the laundry room is anchored by a beautiful black and white, patterned, cement tile floor. The white shaker cabinets feature eye catching hardware.
After tearing down this home's existing addition, we set out to create a new addition with a modern farmhouse feel that still blended seamlessly with the original house. The addition includes a kitchen great room, laundry room and sitting room. Outside, we perfectly aligned the cupola on top of the roof, with the upper story windows and those with the lower windows, giving the addition a clean and crisp look. Using granite from Chester County, mica schist stone and hardy plank siding on the exterior walls helped the addition to blend in seamlessly with the original house. Inside, we customized each new space by paying close attention to the little details. Reclaimed wood for the mantle and shelving, sleek and subtle lighting under the reclaimed shelves, unique wall and floor tile, recessed outlets in the island, walnut trim on the hood, paneled appliances, and repeating materials in a symmetrical way work together to give the interior a sophisticated yet comfortable feel.
Rudloff Custom Builders has won Best of Houzz for Customer Service in 2014, 2015 2016, 2017 and 2019. We also were voted Best of Design in 2016, 2017, 2018, 2019 which only 2% of professionals receive. Rudloff Custom Builders has been featured on Houzz in their Kitchen of the Week, What to Know About Using Reclaimed Wood in the Kitchen as well as included in their Bathroom WorkBook article. We are a full service, certified remodeling company that covers all of the Philadelphia suburban area. This business, like most others, developed from a friendship of young entrepreneurs who wanted to make a difference in their clients’ lives, one household at a time. This relationship between partners is much more than a friendship. Edward and Stephen Rudloff are brothers who have renovated and built custom homes together paying close attention to detail. They are carpenters by trade and understand concept and execution. Rudloff Custom Builders will provide services for you with the highest level of professionalism, quality, detail, punctuality and craftsmanship, every step of the way along our journey together.
Specializing in residential construction allows us to connect with our clients early in the design phase to ensure that every detail is captured as you imagined. One stop shopping is essentially what you will receive with Rudloff Custom Builders from design of your project to the construction of your dreams, executed by on-site project managers and skilled craftsmen. Our concept: envision our client’s ideas and make them a reality. Our mission: CREATING LIFETIME RELATIONSHIPS BUILT ON TRUST AND INTEGRITY.
Photo Credit: Linda McManus Images
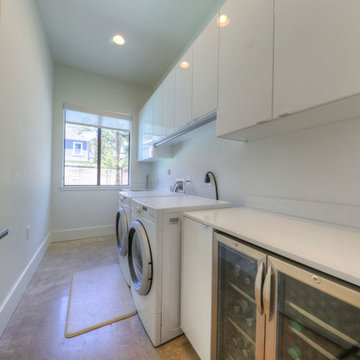
Inspiration for a mid-sized mid-century modern single-wall concrete floor and gray floor utility room remodel in Houston with an undermount sink, flat-panel cabinets, white cabinets, quartz countertops, white walls and a side-by-side washer/dryer
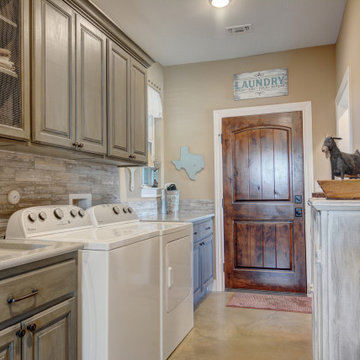
Dedicated laundry room - mid-sized southwestern single-wall concrete floor and beige floor dedicated laundry room idea in Austin with an undermount sink, raised-panel cabinets, gray cabinets, granite countertops, beige walls, a side-by-side washer/dryer and gray countertops
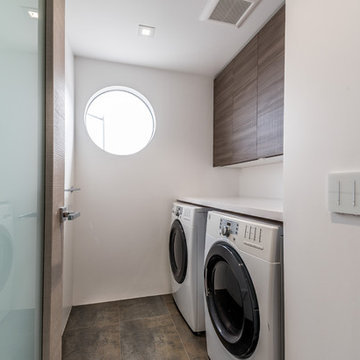
Dedicated laundry room - mid-sized contemporary single-wall concrete floor and brown floor dedicated laundry room idea in San Francisco with flat-panel cabinets, dark wood cabinets, quartz countertops, white walls and a side-by-side washer/dryer
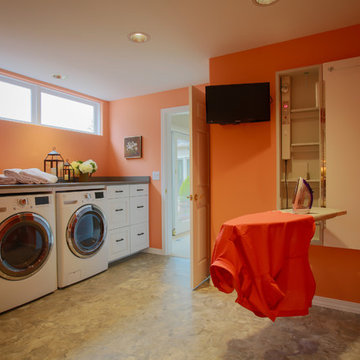
The new laundry and garden room was created by capturing the old master bathroom and walk in closet spaces. Their laundry use to be in their basement.
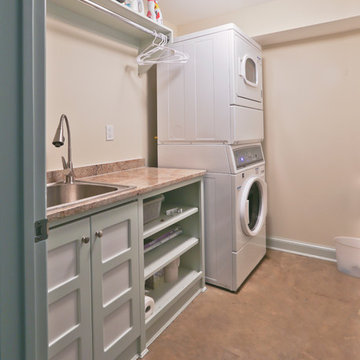
New laundry room as part of the addition
Large 1960s single-wall concrete floor dedicated laundry room photo in DC Metro with a drop-in sink, beaded inset cabinets and a stacked washer/dryer
Large 1960s single-wall concrete floor dedicated laundry room photo in DC Metro with a drop-in sink, beaded inset cabinets and a stacked washer/dryer
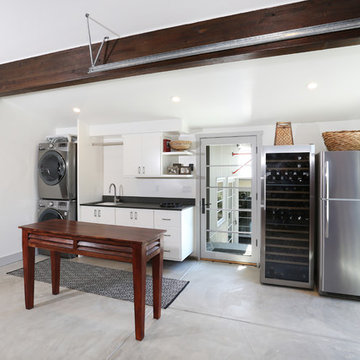
Vincent Ivicevic
Example of a beach style single-wall concrete floor laundry room design in Orange County with an undermount sink, flat-panel cabinets, white cabinets and white walls
Example of a beach style single-wall concrete floor laundry room design in Orange County with an undermount sink, flat-panel cabinets, white cabinets and white walls
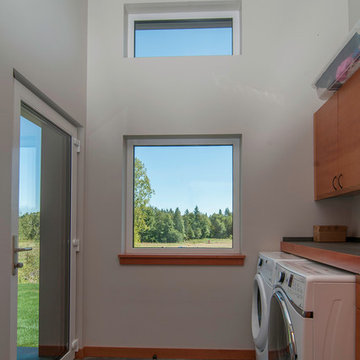
Laundry/Mudroom with exterior access, custom cabinetry, and clerestory windows for added light
Example of a small trendy single-wall concrete floor dedicated laundry room design in Seattle with flat-panel cabinets, medium tone wood cabinets, laminate countertops, gray walls, a side-by-side washer/dryer and a drop-in sink
Example of a small trendy single-wall concrete floor dedicated laundry room design in Seattle with flat-panel cabinets, medium tone wood cabinets, laminate countertops, gray walls, a side-by-side washer/dryer and a drop-in sink
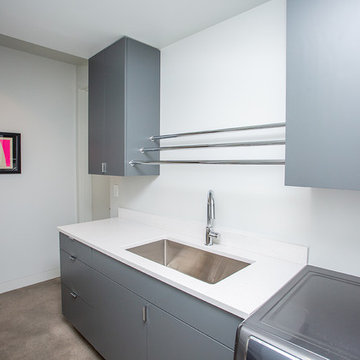
Custom gray laundry room cabinets.
Mid-sized 1960s single-wall concrete floor and beige floor dedicated laundry room photo in Portland with an undermount sink, flat-panel cabinets, gray cabinets, white walls, a side-by-side washer/dryer and white countertops
Mid-sized 1960s single-wall concrete floor and beige floor dedicated laundry room photo in Portland with an undermount sink, flat-panel cabinets, gray cabinets, white walls, a side-by-side washer/dryer and white countertops
Concrete Floor Single-Wall Laundry Room Ideas
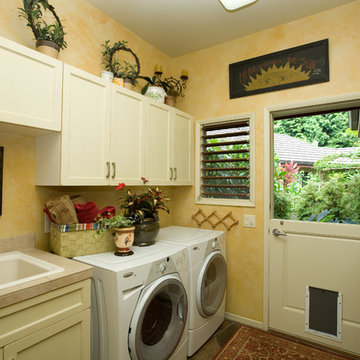
Example of a mid-sized transitional single-wall concrete floor dedicated laundry room design in Hawaii with a drop-in sink, shaker cabinets, white cabinets, tile countertops, yellow walls and a side-by-side washer/dryer
1





