Concrete Floor Southwestern Bathroom Ideas
Refine by:
Budget
Sort by:Popular Today
21 - 40 of 58 photos
Item 1 of 3
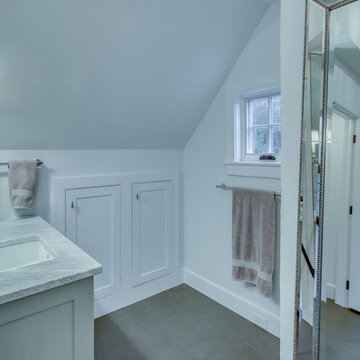
Bathroom - mid-sized southwestern 3/4 concrete floor and gray floor bathroom idea in Philadelphia with gray cabinets, white walls, an undermount sink, marble countertops and gray countertops
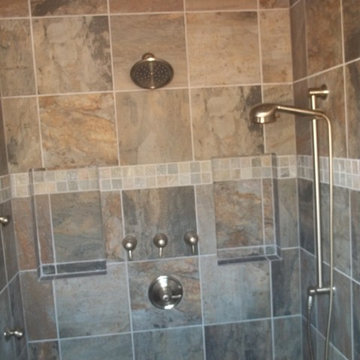
Double Vanity, Tile Work, Stamped Concrete Floors,
Example of a large southwest multicolored tile concrete floor alcove bathtub design in Denver with a drop-in sink, furniture-like cabinets, dark wood cabinets, a one-piece toilet and beige walls
Example of a large southwest multicolored tile concrete floor alcove bathtub design in Denver with a drop-in sink, furniture-like cabinets, dark wood cabinets, a one-piece toilet and beige walls
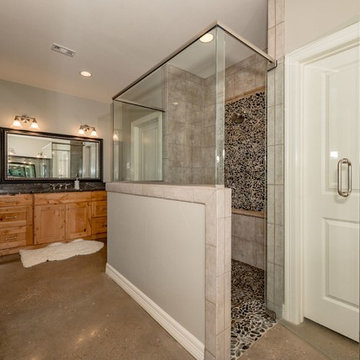
Mid-sized southwest master beige tile and travertine tile concrete floor and gray floor alcove shower photo in Austin with shaker cabinets, light wood cabinets, a two-piece toilet, beige walls, an undermount sink, marble countertops and a hinged shower door
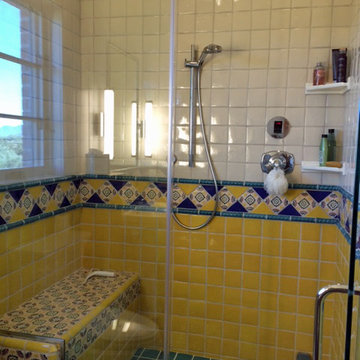
This beautiful spacious guest house shower features, Mexican tile, a steam shower, handheld shower and tiled bench.
Photo By Milestone Homes
Example of a mid-sized southwest yellow tile and terra-cotta tile concrete floor bathroom design in Phoenix with white walls
Example of a mid-sized southwest yellow tile and terra-cotta tile concrete floor bathroom design in Phoenix with white walls
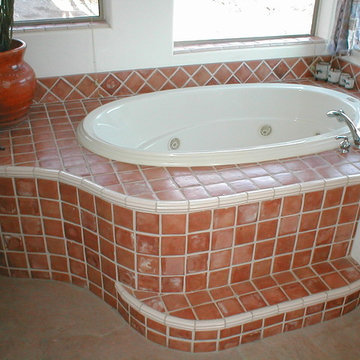
Example of a southwest red tile and ceramic tile concrete floor and brown floor drop-in bathtub design in Phoenix with white walls
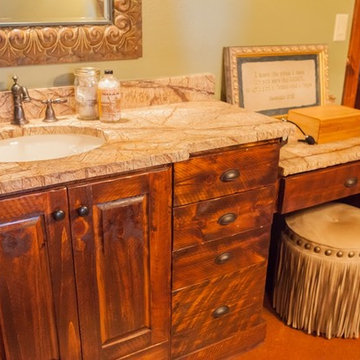
Bathroom - mid-sized southwestern 3/4 concrete floor and brown floor bathroom idea in Dallas with raised-panel cabinets, medium tone wood cabinets, an undermount sink and beige walls
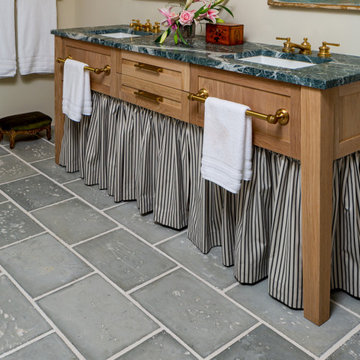
Dolphin Grey pavers, which measure 18” x 30” x 1” thick, are laid throughout the house in a running bond pattern and grouted and sealed to protect against spills and stains.
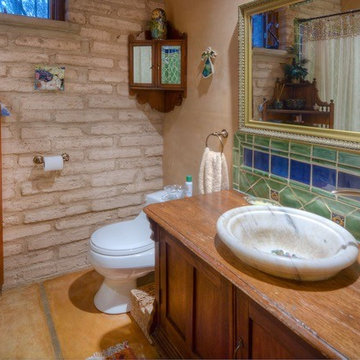
Inspiration for a mid-sized southwestern 3/4 blue tile, green tile and ceramic tile concrete floor and brown floor bathroom remodel in Phoenix with recessed-panel cabinets, dark wood cabinets, a one-piece toilet, beige walls, a drop-in sink and wood countertops
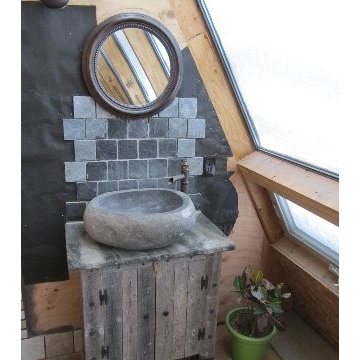
Stephanie Gagnepain - Master bathroom vanity. Unfinished picture. This is now complete. Stone sink from Indonesia.
Inspiration for a mid-sized southwestern master gray tile and ceramic tile concrete floor bathroom remodel in Other with a vessel sink, furniture-like cabinets, medium tone wood cabinets, granite countertops, a one-piece toilet and beige walls
Inspiration for a mid-sized southwestern master gray tile and ceramic tile concrete floor bathroom remodel in Other with a vessel sink, furniture-like cabinets, medium tone wood cabinets, granite countertops, a one-piece toilet and beige walls
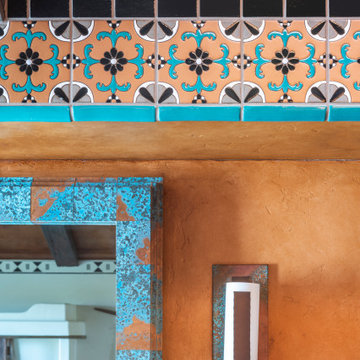
Custom Master bath using saguaro cactus as vanity bases and a parota wood slab for vanity top and back splash.
Custom copper sinks and mirror frames.
Bathroom - southwestern blue tile concrete floor and multicolored floor bathroom idea in Other with light wood cabinets, a drop-in sink, wood countertops, a hinged shower door and brown countertops
Bathroom - southwestern blue tile concrete floor and multicolored floor bathroom idea in Other with light wood cabinets, a drop-in sink, wood countertops, a hinged shower door and brown countertops
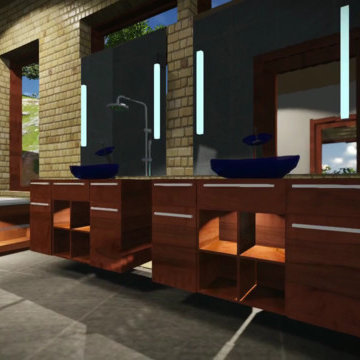
R Michael Lee mater bath
link to video for this project is: https://youtu.be/EVSd_GLbNKs

This Boulder, Colorado remodel by fuentesdesign demonstrates the possibility of renewal in American suburbs, and Passive House design principles. Once an inefficient single story 1,000 square-foot ranch house with a forced air furnace, has been transformed into a two-story, solar powered 2500 square-foot three bedroom home ready for the next generation.
The new design for the home is modern with a sustainable theme, incorporating a palette of natural materials including; reclaimed wood finishes, FSC-certified pine Zola windows and doors, and natural earth and lime plasters that soften the interior and crisp contemporary exterior with a flavor of the west. A Ninety-percent efficient energy recovery fresh air ventilation system provides constant filtered fresh air to every room. The existing interior brick was removed and replaced with insulation. The remaining heating and cooling loads are easily met with the highest degree of comfort via a mini-split heat pump, the peak heat load has been cut by a factor of 4, despite the house doubling in size. During the coldest part of the Colorado winter, a wood stove for ambiance and low carbon back up heat creates a special place in both the living and kitchen area, and upstairs loft.
This ultra energy efficient home relies on extremely high levels of insulation, air-tight detailing and construction, and the implementation of high performance, custom made European windows and doors by Zola Windows. Zola’s ThermoPlus Clad line, which boasts R-11 triple glazing and is thermally broken with a layer of patented German Purenit®, was selected for the project. These windows also provide a seamless indoor/outdoor connection, with 9′ wide folding doors from the dining area and a matching 9′ wide custom countertop folding window that opens the kitchen up to a grassy court where mature trees provide shade and extend the living space during the summer months.
With air-tight construction, this home meets the Passive House Retrofit (EnerPHit) air-tightness standard of
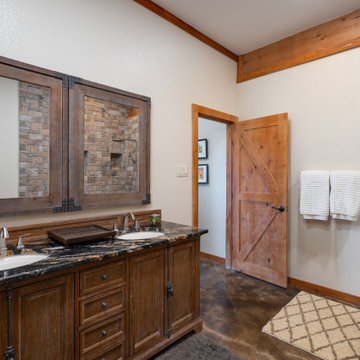
Example of a huge southwest stone tile concrete floor, brown floor, double-sink and exposed beam bathroom design in Other with furniture-like cabinets, brown cabinets, white walls, a drop-in sink, granite countertops and a floating vanity
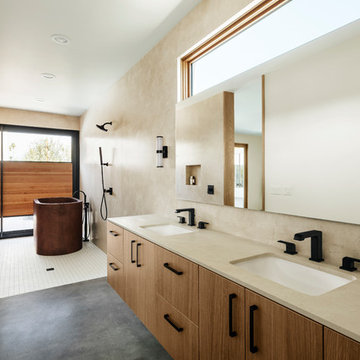
Roehner + Ryan
Example of a southwest master beige tile and marble tile concrete floor and gray floor bathroom design in Phoenix with flat-panel cabinets, an undermount sink, marble countertops, beige countertops, beige walls and light wood cabinets
Example of a southwest master beige tile and marble tile concrete floor and gray floor bathroom design in Phoenix with flat-panel cabinets, an undermount sink, marble countertops, beige countertops, beige walls and light wood cabinets
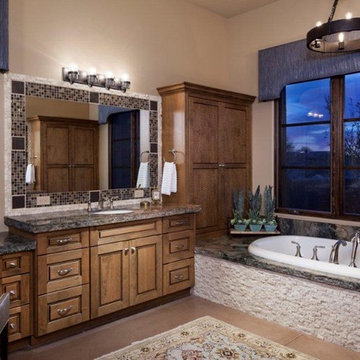
Bathroom - large southwestern master multicolored tile and mosaic tile concrete floor and beige floor bathroom idea in Phoenix with raised-panel cabinets, medium tone wood cabinets, a one-piece toilet, beige walls, an undermount sink and granite countertops
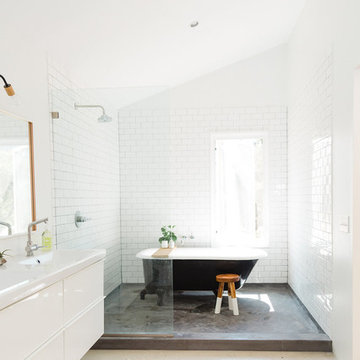
Bathroom - mid-sized southwestern master white tile and subway tile concrete floor bathroom idea in San Diego with a one-piece toilet
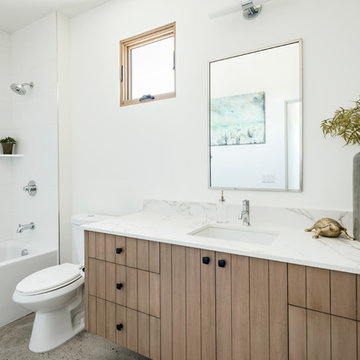
Southwest white tile and porcelain tile concrete floor and gray floor bathroom photo in Phoenix with flat-panel cabinets, brown cabinets, a two-piece toilet, white walls, a drop-in sink and quartz countertops
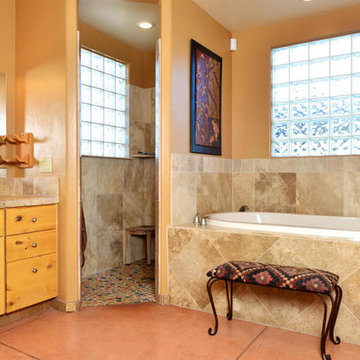
Large southwest master brown tile and travertine tile concrete floor and orange floor bathroom photo in Phoenix with recessed-panel cabinets, light wood cabinets, brown walls, a drop-in sink and tile countertops
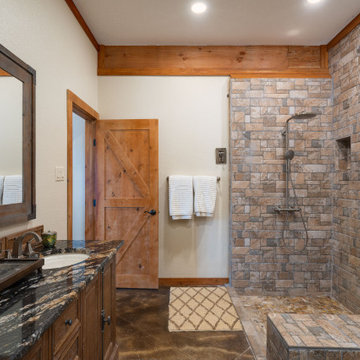
Huge southwest stone tile concrete floor, brown floor, exposed beam and double-sink bathroom photo in Other with furniture-like cabinets, brown cabinets, white walls, a drop-in sink, granite countertops and a floating vanity
Concrete Floor Southwestern Bathroom Ideas
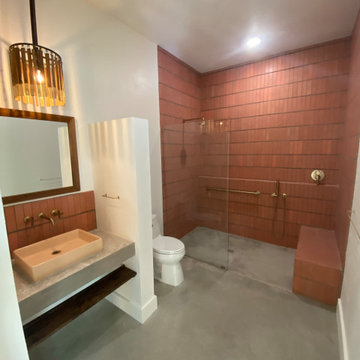
Custom, hand-made tile from Clay Imports, Large walk-in shower. Basin sink.
Southwest red tile and terra-cotta tile concrete floor, gray floor and single-sink bathroom photo in Austin with a one-piece toilet, concrete countertops and a built-in vanity
Southwest red tile and terra-cotta tile concrete floor, gray floor and single-sink bathroom photo in Austin with a one-piece toilet, concrete countertops and a built-in vanity
2





