Concrete Floor Utility Room Ideas
Refine by:
Budget
Sort by:Popular Today
81 - 100 of 309 photos
Item 1 of 3
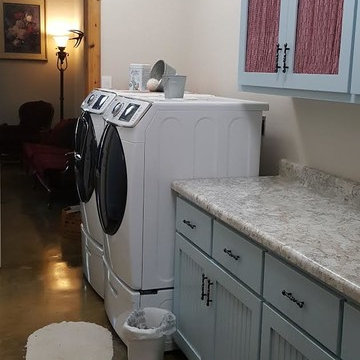
Mid-sized elegant concrete floor and brown floor utility room photo in Austin with shaker cabinets, gray cabinets, beige walls and a side-by-side washer/dryer
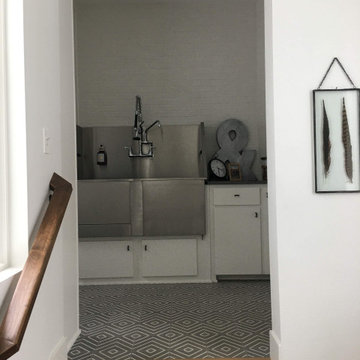
Main Floor Laundry Room with a Built-in Dog Wash
Inspiration for a small eclectic galley concrete floor and gray floor utility room remodel in Omaha with a drop-in sink, flat-panel cabinets, white cabinets, quartz countertops, white backsplash, ceramic backsplash, white walls, a stacked washer/dryer and gray countertops
Inspiration for a small eclectic galley concrete floor and gray floor utility room remodel in Omaha with a drop-in sink, flat-panel cabinets, white cabinets, quartz countertops, white backsplash, ceramic backsplash, white walls, a stacked washer/dryer and gray countertops

Photo Credit: David Cannon; Design: Michelle Mentzer
Instagram: @newriverbuildingco
Example of a mid-sized country l-shaped concrete floor and gray floor utility room design in Atlanta with a farmhouse sink, recessed-panel cabinets, white cabinets, quartz countertops, white walls, a side-by-side washer/dryer and white countertops
Example of a mid-sized country l-shaped concrete floor and gray floor utility room design in Atlanta with a farmhouse sink, recessed-panel cabinets, white cabinets, quartz countertops, white walls, a side-by-side washer/dryer and white countertops
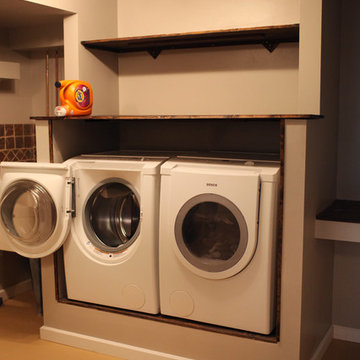
Lifted washer and dryer, custom wood work that is removable for easy access, and custom wood shelving.
Example of a mid-sized classic u-shaped concrete floor utility room design in Minneapolis with an utility sink, flat-panel cabinets, dark wood cabinets, wood countertops, gray walls and a side-by-side washer/dryer
Example of a mid-sized classic u-shaped concrete floor utility room design in Minneapolis with an utility sink, flat-panel cabinets, dark wood cabinets, wood countertops, gray walls and a side-by-side washer/dryer
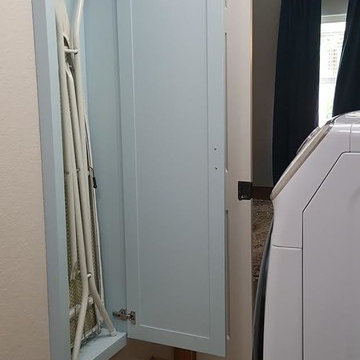
Example of a mid-sized classic concrete floor and brown floor utility room design in Austin with shaker cabinets, gray cabinets, beige walls and a side-by-side washer/dryer
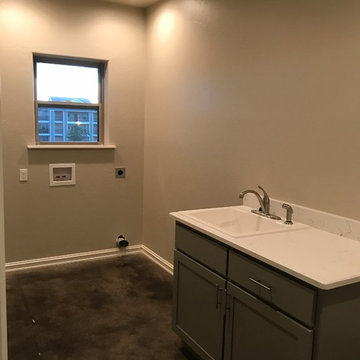
A counter and sink are provided in this combined laundry and mudroom.
Mid-sized transitional galley concrete floor and gray floor utility room photo in Oklahoma City with a drop-in sink, shaker cabinets, gray cabinets, quartz countertops, gray walls and a side-by-side washer/dryer
Mid-sized transitional galley concrete floor and gray floor utility room photo in Oklahoma City with a drop-in sink, shaker cabinets, gray cabinets, quartz countertops, gray walls and a side-by-side washer/dryer
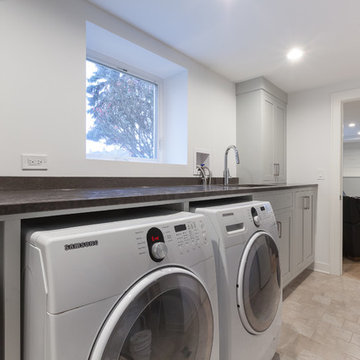
Elizabeth Steiner Photography
Utility room - mid-sized transitional single-wall concrete floor and brown floor utility room idea in Chicago with an undermount sink, shaker cabinets, gray cabinets, quartz countertops, white walls, a side-by-side washer/dryer and black countertops
Utility room - mid-sized transitional single-wall concrete floor and brown floor utility room idea in Chicago with an undermount sink, shaker cabinets, gray cabinets, quartz countertops, white walls, a side-by-side washer/dryer and black countertops
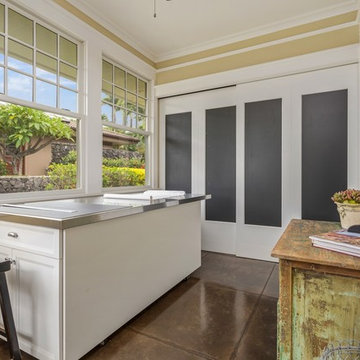
Beach style concrete floor and brown floor utility room photo in Hawaii with a farmhouse sink, recessed-panel cabinets, white cabinets, granite countertops and a stacked washer/dryer

Casey Fry
Example of a huge cottage galley concrete floor utility room design in Austin with an undermount sink, blue cabinets, quartz countertops, blue walls, a side-by-side washer/dryer and shaker cabinets
Example of a huge cottage galley concrete floor utility room design in Austin with an undermount sink, blue cabinets, quartz countertops, blue walls, a side-by-side washer/dryer and shaker cabinets

Libbie Holmes Photography
Utility room - large traditional galley concrete floor and gray floor utility room idea in Denver with an undermount sink, raised-panel cabinets, dark wood cabinets, granite countertops, gray walls and a side-by-side washer/dryer
Utility room - large traditional galley concrete floor and gray floor utility room idea in Denver with an undermount sink, raised-panel cabinets, dark wood cabinets, granite countertops, gray walls and a side-by-side washer/dryer
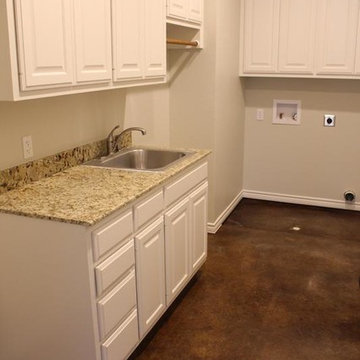
Utility room - large transitional galley concrete floor utility room idea in Austin with a drop-in sink, raised-panel cabinets, white cabinets, granite countertops, beige walls and a side-by-side washer/dryer
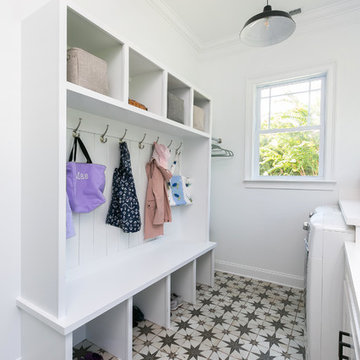
Photography by Patrick Brickman
Large cottage concrete floor utility room photo in Charleston with an undermount sink, white cabinets, quartz countertops, white walls and a side-by-side washer/dryer
Large cottage concrete floor utility room photo in Charleston with an undermount sink, white cabinets, quartz countertops, white walls and a side-by-side washer/dryer
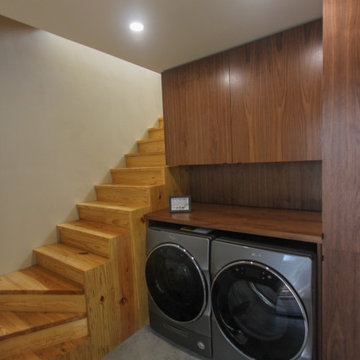
Laundry area with stairs and walnut paneling.
Inspiration for a modern concrete floor and gray floor utility room remodel in Austin with flat-panel cabinets, medium tone wood cabinets, wood countertops, brown backsplash, wood backsplash, beige walls, a side-by-side washer/dryer and brown countertops
Inspiration for a modern concrete floor and gray floor utility room remodel in Austin with flat-panel cabinets, medium tone wood cabinets, wood countertops, brown backsplash, wood backsplash, beige walls, a side-by-side washer/dryer and brown countertops

David Merrick
Mid-sized eclectic l-shaped concrete floor utility room photo in DC Metro with a farmhouse sink, open cabinets, wood countertops, green walls, a side-by-side washer/dryer and medium tone wood cabinets
Mid-sized eclectic l-shaped concrete floor utility room photo in DC Metro with a farmhouse sink, open cabinets, wood countertops, green walls, a side-by-side washer/dryer and medium tone wood cabinets

Inspiration for a mid-sized eclectic galley concrete floor, multicolored floor and exposed beam utility room remodel in Philadelphia with a farmhouse sink, recessed-panel cabinets, beige cabinets, granite countertops, multicolored backsplash, granite backsplash, gray walls, a side-by-side washer/dryer and multicolored countertops
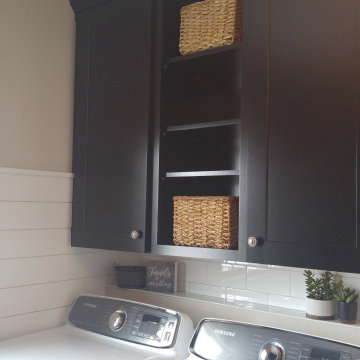
Mid-sized concrete floor and multicolored floor utility room photo in New York with shaker cabinets, black cabinets, wood countertops, beige walls, a side-by-side washer/dryer and brown countertops
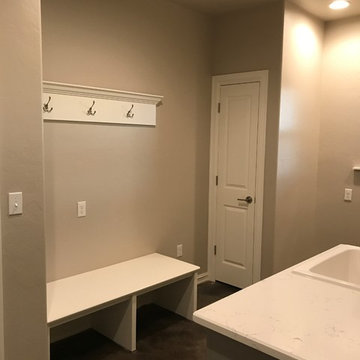
A counter and sink are provided in this combined laundry and mudroom. The bench and hooks are perfect for unloading coats, bags and shoes every evening.
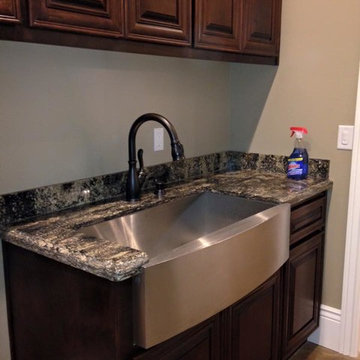
Utility room - large traditional galley concrete floor utility room idea in Sacramento with a farmhouse sink, raised-panel cabinets, dark wood cabinets, granite countertops, beige walls and a side-by-side washer/dryer
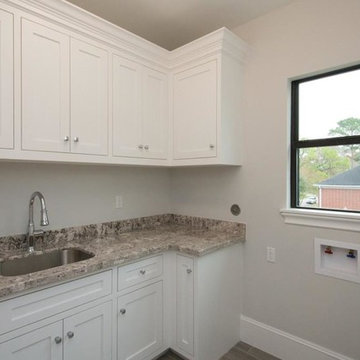
Purser Architectural Custom Home Design built by Tommy Cashiola Custom Homes.
Utility room - large contemporary u-shaped concrete floor and gray floor utility room idea in Houston with an undermount sink, beaded inset cabinets, white cabinets, granite countertops, gray walls, a side-by-side washer/dryer and gray countertops
Utility room - large contemporary u-shaped concrete floor and gray floor utility room idea in Houston with an undermount sink, beaded inset cabinets, white cabinets, granite countertops, gray walls, a side-by-side washer/dryer and gray countertops
Concrete Floor Utility Room Ideas
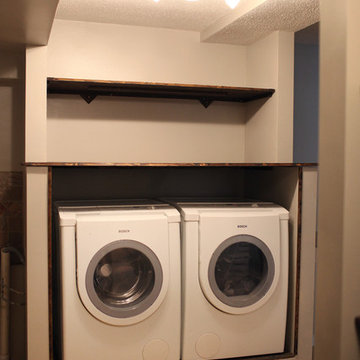
Lifted washer and dryer, custom wood work that is removable for easy access, and custom wood shelving.
Utility room - mid-sized traditional u-shaped concrete floor utility room idea in Minneapolis with an utility sink, flat-panel cabinets, dark wood cabinets, wood countertops, gray walls and a side-by-side washer/dryer
Utility room - mid-sized traditional u-shaped concrete floor utility room idea in Minneapolis with an utility sink, flat-panel cabinets, dark wood cabinets, wood countertops, gray walls and a side-by-side washer/dryer
5





