Baby and Kids' Design Ideas - Style: Contemporary
Refine by:
Budget
Sort by:Popular Today
81 - 100 of 9,527 photos
Item 1 of 4
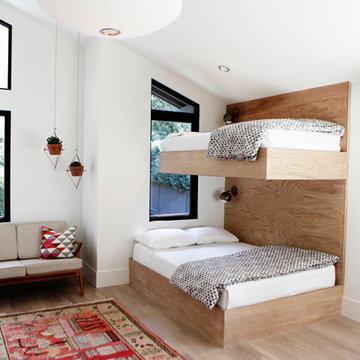
Example of a mid-sized trendy gender-neutral light wood floor and brown floor kids' room design in Seattle with white walls
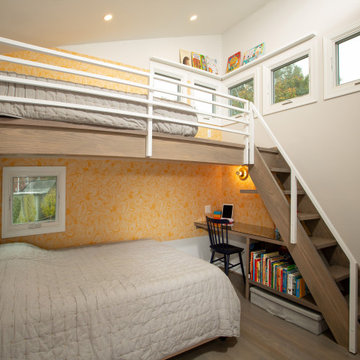
Custom loft with built in desk
Mid-sized trendy gender-neutral brown floor kids' room photo in DC Metro with gray walls
Mid-sized trendy gender-neutral brown floor kids' room photo in DC Metro with gray walls
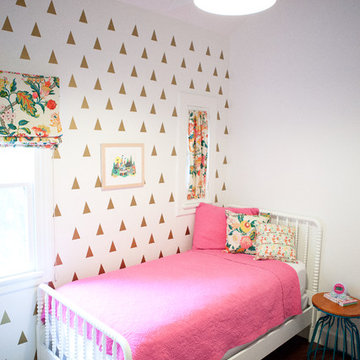
As a recently purchased home, our clients quickly decided they needed to make some major adjustments. The home was pretty outdated and didn’t speak to the young family’s unique style, but we wanted to keep the welcoming character of this Mediterranean bungalow in tact. The classic white kitchen with a new layout is the perfect backdrop for the family. Brass accents add a touch of luster throughout and modernizes the fixtures and hardware.
While the main common areas feature neutral color palettes, we quickly gave each room a burst of energy through bright accent colors and patterned textiles. The kids’ rooms are the most playful, showcasing bold wallcoverings, bright tones, and even a teepee tent reading nook.
Designed by Joy Street Design serving Oakland, Berkeley, San Francisco, and the whole of the East Bay.
For more about Joy Street Design, click here: https://www.joystreetdesign.com/
To learn more about this project, click here: https://www.joystreetdesign.com/portfolio/gower-street
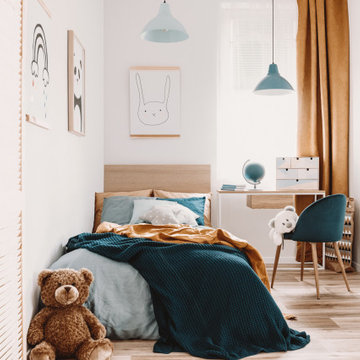
Kids bedroom design.
Kids' room - mid-sized contemporary boy laminate floor and multicolored floor kids' room idea in Chicago with white walls
Kids' room - mid-sized contemporary boy laminate floor and multicolored floor kids' room idea in Chicago with white walls
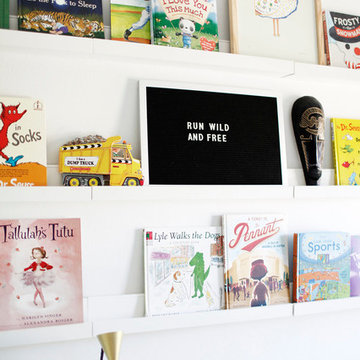
Example of a mid-sized trendy gender-neutral dark wood floor kids' room design in Tampa with gray walls
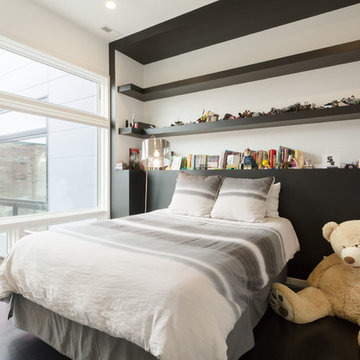
Example of a mid-sized trendy boy dark wood floor and black floor kids' room design in Chicago with white walls
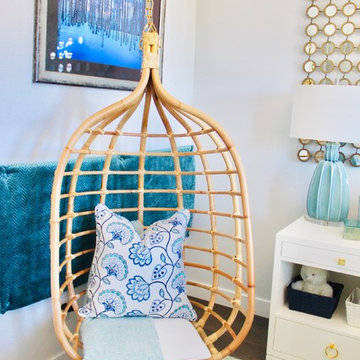
Mid-sized trendy girl light wood floor and beige floor kids' room photo in Orange County with gray walls
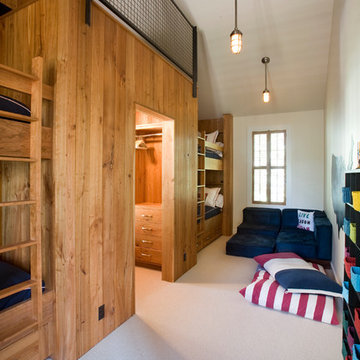
Example of a mid-sized trendy gender-neutral carpeted and beige floor kids' room design in Denver with white walls
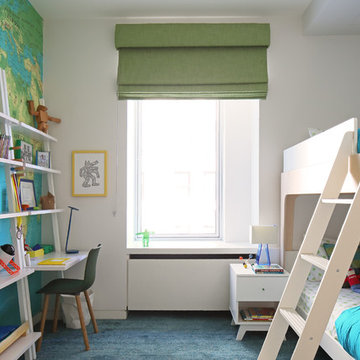
Mid-sized trendy gender-neutral carpeted and blue floor kids' room photo in New York with white walls
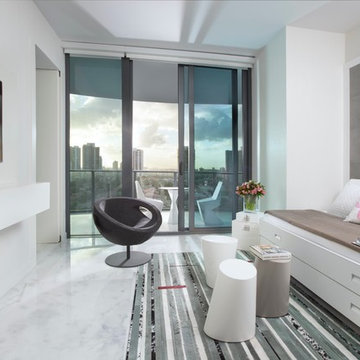
Miami Interior Designers - Residential Interior Design Project in Miami, FL. Regalia is an ultra-luxurious, one unit per floor residential tower. The 7600 square foot floor plate/balcony seen here was designed by Britto Charette.
Photo: Alexia Fodere
Modern interior decorators, Modern interior decorator, Contemporary Interior Designers, Contemporary Interior Designer, Interior design decorators, Interior design decorator, Interior Decoration and Design, Black Interior Designers, Black Interior Designer
Interior designer, Interior designers, Interior design decorators, Interior design decorator, Home interior designers, Home interior designer, Interior design companies, interior decorators, Interior decorator, Decorators, Decorator, Miami Decorators, Miami Decorator, Decorators, Miami Decorator, Miami Interior Design Firm, Interior Design Firms, Interior Designer Firm, Interior Designer Firms, Interior design, Interior designs, home decorators, Ocean front, Luxury home in Miami Beach, Living Room, master bedroom, master bathroom, powder room, Miami, Miami Interior Designers, Miami Interior Designer, Interior Designers Miami, Interior Designer Miami, Modern Interior Designers, Modern Interior Designer, Interior decorating Miami
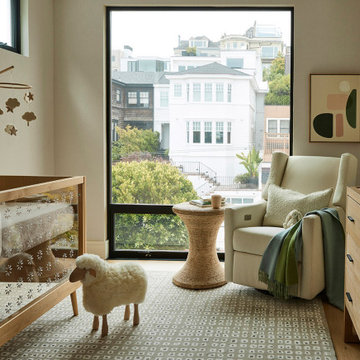
Our San Francisco studio designed this beautiful four-story home for a young newlywed couple to create a warm, welcoming haven for entertaining family and friends. In the living spaces, we chose a beautiful neutral palette with light beige and added comfortable furnishings in soft materials. The kitchen is designed to look elegant and functional, and the breakfast nook with beautiful rust-toned chairs adds a pop of fun, breaking the neutrality of the space. In the game room, we added a gorgeous fireplace which creates a stunning focal point, and the elegant furniture provides a classy appeal. On the second floor, we went with elegant, sophisticated decor for the couple's bedroom and a charming, playful vibe in the baby's room. The third floor has a sky lounge and wine bar, where hospitality-grade, stylish furniture provides the perfect ambiance to host a fun party night with friends. In the basement, we designed a stunning wine cellar with glass walls and concealed lights which create a beautiful aura in the space. The outdoor garden got a putting green making it a fun space to share with friends.
---
Project designed by ballonSTUDIO. They discreetly tend to the interior design needs of their high-net-worth individuals in the greater Bay Area and to their second home locations.
For more about ballonSTUDIO, see here: https://www.ballonstudio.com/
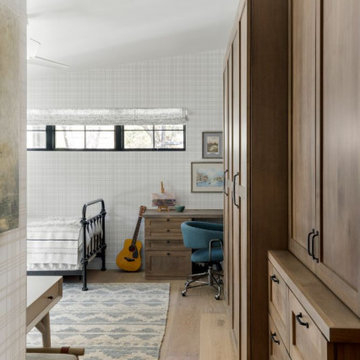
We planned a thoughtful redesign of this beautiful home while retaining many of the existing features. We wanted this house to feel the immediacy of its environment. So we carried the exterior front entry style into the interiors, too, as a way to bring the beautiful outdoors in. In addition, we added patios to all the bedrooms to make them feel much bigger. Luckily for us, our temperate California climate makes it possible for the patios to be used consistently throughout the year.
The original kitchen design did not have exposed beams, but we decided to replicate the motif of the 30" living room beams in the kitchen as well, making it one of our favorite details of the house. To make the kitchen more functional, we added a second island allowing us to separate kitchen tasks. The sink island works as a food prep area, and the bar island is for mail, crafts, and quick snacks.
We designed the primary bedroom as a relaxation sanctuary – something we highly recommend to all parents. It features some of our favorite things: a cognac leather reading chair next to a fireplace, Scottish plaid fabrics, a vegetable dye rug, art from our favorite cities, and goofy portraits of the kids.
---
Project designed by Courtney Thomas Design in La Cañada. Serving Pasadena, Glendale, Monrovia, San Marino, Sierra Madre, South Pasadena, and Altadena.
For more about Courtney Thomas Design, see here: https://www.courtneythomasdesign.com/
To learn more about this project, see here:
https://www.courtneythomasdesign.com/portfolio/functional-ranch-house-design/
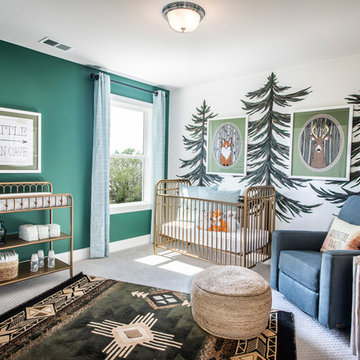
A nursery that feels serene and cozy with a unique outdoorsy theme.
Nursery - mid-sized contemporary gender-neutral carpeted and gray floor nursery idea in Atlanta with green walls
Nursery - mid-sized contemporary gender-neutral carpeted and gray floor nursery idea in Atlanta with green walls
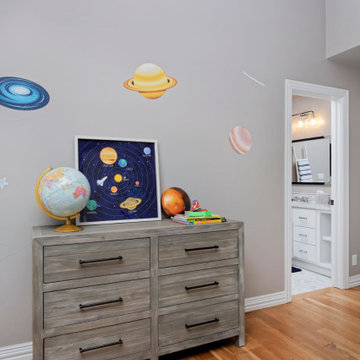
This home features a farmhouse aesthetic with contemporary touches like metal accents and colorful art. Designed by our Denver studio.
---
Project designed by Denver, Colorado interior designer Margarita Bravo. She serves Denver as well as surrounding areas such as Cherry Hills Village, Englewood, Greenwood Village, and Bow Mar.
For more about MARGARITA BRAVO, click here: https://www.margaritabravo.com/
To learn more about this project, click here:
https://www.margaritabravo.com/portfolio/contemporary-farmhouse-denver/
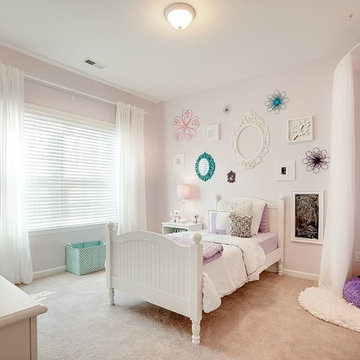
Chillsboro INC
Mid-sized trendy girl carpeted kids' room photo in Raleigh with purple walls
Mid-sized trendy girl carpeted kids' room photo in Raleigh with purple walls
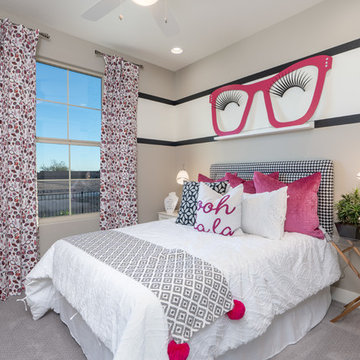
Kids' bedroom - mid-sized contemporary girl carpeted and gray floor kids' bedroom idea in Phoenix with beige walls
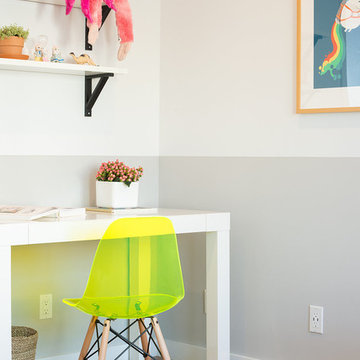
Sarah Hebenstreit, Modern Kids Co
Inspiration for a mid-sized contemporary girl light wood floor and brown floor kids' bedroom remodel in San Francisco with white walls
Inspiration for a mid-sized contemporary girl light wood floor and brown floor kids' bedroom remodel in San Francisco with white walls
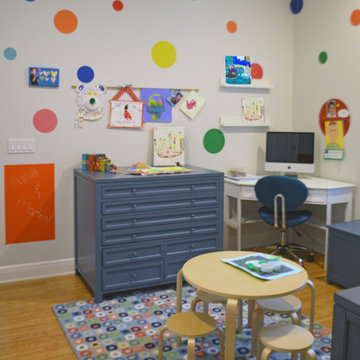
A fun and bright playroom provides plenty of space for two growing children to create, play, and do school work. Two desks give each child their own work area while chalk decals, magnet boards, and cork boards allow artwork and projects to be displayed.
Photography by Claire Doster.
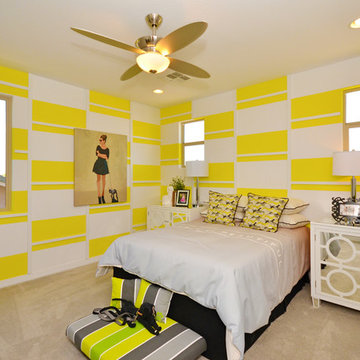
Mid-sized trendy girl carpeted kids' room photo in Phoenix with multicolored walls
Baby and Kids' Design Ideas - Style: Contemporary
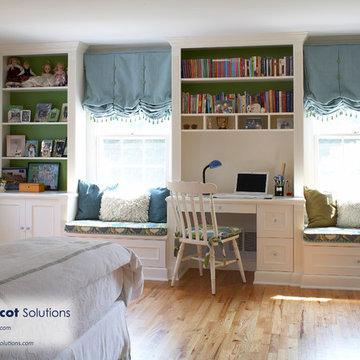
Built-in Shelves work great for organization in a children's bedroom!
Kids' room - mid-sized contemporary gender-neutral light wood floor kids' room idea in New York with blue walls
Kids' room - mid-sized contemporary gender-neutral light wood floor kids' room idea in New York with blue walls
5







