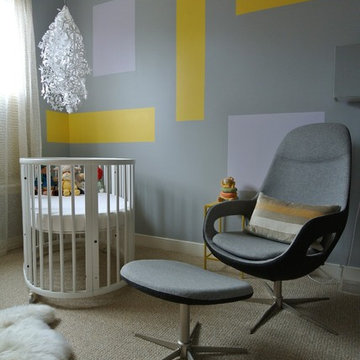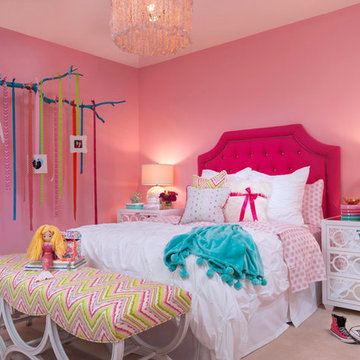Baby and Kids' Design Ideas - Style: Contemporary
Refine by:
Budget
Sort by:Popular Today
61 - 80 of 9,527 photos
Item 1 of 4
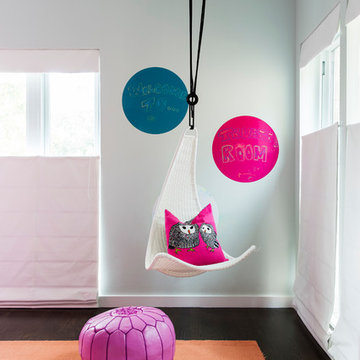
This forever home, perfect for entertaining and designed with a place for everything, is a contemporary residence that exudes warmth, functional style, and lifestyle personalization for a family of five. Our busy lawyer couple, with three close-knit children, had recently purchased a home that was modern on the outside, but dated on the inside. They loved the feel, but knew it needed a major overhaul. Being incredibly busy and having never taken on a renovation of this scale, they knew they needed help to make this space their own. Upon a previous client referral, they called on Pulp to make their dreams a reality. Then ensued a down to the studs renovation, moving walls and some stairs, resulting in dramatic results. Beth and Carolina layered in warmth and style throughout, striking a hard-to-achieve balance of livable and contemporary. The result is a well-lived in and stylish home designed for every member of the family, where memories are made daily.
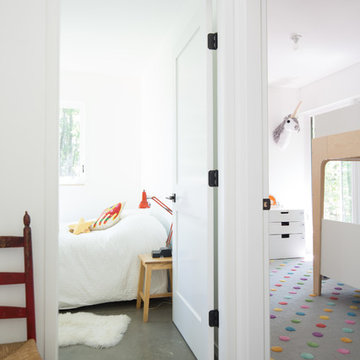
Dylan Griffin
Example of a mid-sized trendy gender-neutral concrete floor and gray floor kids' room design in Burlington with white walls
Example of a mid-sized trendy gender-neutral concrete floor and gray floor kids' room design in Burlington with white walls
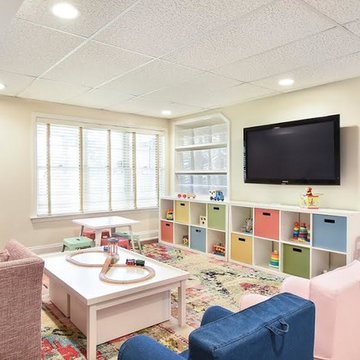
Mid-sized trendy gender-neutral medium tone wood floor kids' room photo in Atlanta with beige walls
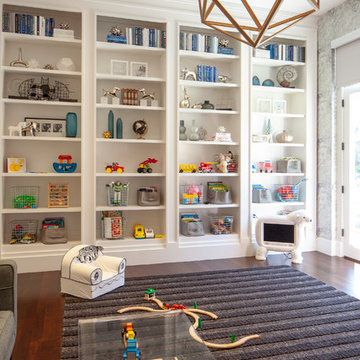
Mid-sized trendy gender-neutral dark wood floor and brown floor playroom photo in Orange County with white walls
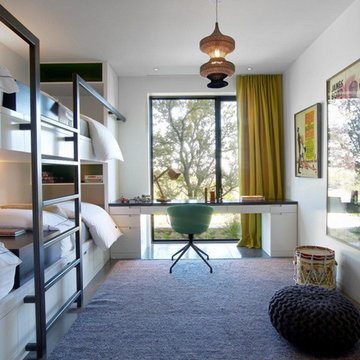
Seed Pearl Lacquer finish with a blackened steel ladder. Desk top is an Ebonized Walnut
Kids' room - mid-sized contemporary gender-neutral medium tone wood floor kids' room idea in Austin with white walls
Kids' room - mid-sized contemporary gender-neutral medium tone wood floor kids' room idea in Austin with white walls
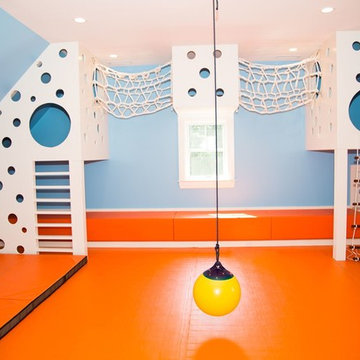
Inspiration for a mid-sized contemporary gender-neutral orange floor kids' room remodel in New York with blue walls

Our Seattle studio designed this stunning 5,000+ square foot Snohomish home to make it comfortable and fun for a wonderful family of six.
On the main level, our clients wanted a mudroom. So we removed an unused hall closet and converted the large full bathroom into a powder room. This allowed for a nice landing space off the garage entrance. We also decided to close off the formal dining room and convert it into a hidden butler's pantry. In the beautiful kitchen, we created a bright, airy, lively vibe with beautiful tones of blue, white, and wood. Elegant backsplash tiles, stunning lighting, and sleek countertops complete the lively atmosphere in this kitchen.
On the second level, we created stunning bedrooms for each member of the family. In the primary bedroom, we used neutral grasscloth wallpaper that adds texture, warmth, and a bit of sophistication to the space creating a relaxing retreat for the couple. We used rustic wood shiplap and deep navy tones to define the boys' rooms, while soft pinks, peaches, and purples were used to make a pretty, idyllic little girls' room.
In the basement, we added a large entertainment area with a show-stopping wet bar, a large plush sectional, and beautifully painted built-ins. We also managed to squeeze in an additional bedroom and a full bathroom to create the perfect retreat for overnight guests.
For the decor, we blended in some farmhouse elements to feel connected to the beautiful Snohomish landscape. We achieved this by using a muted earth-tone color palette, warm wood tones, and modern elements. The home is reminiscent of its spectacular views – tones of blue in the kitchen, primary bathroom, boys' rooms, and basement; eucalyptus green in the kids' flex space; and accents of browns and rust throughout.
---Project designed by interior design studio Kimberlee Marie Interiors. They serve the Seattle metro area including Seattle, Bellevue, Kirkland, Medina, Clyde Hill, and Hunts Point.
For more about Kimberlee Marie Interiors, see here: https://www.kimberleemarie.com/
To learn more about this project, see here:
https://www.kimberleemarie.com/modern-luxury-home-remodel-snohomish
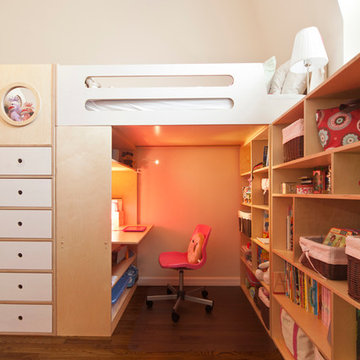
photography by Juan Lopez Gil
Inspiration for a mid-sized contemporary girl dark wood floor kids' room remodel in New York with beige walls
Inspiration for a mid-sized contemporary girl dark wood floor kids' room remodel in New York with beige walls
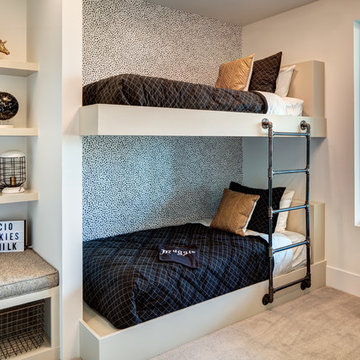
Mid-sized trendy gender-neutral carpeted and gray floor kids' room photo in Salt Lake City with white walls
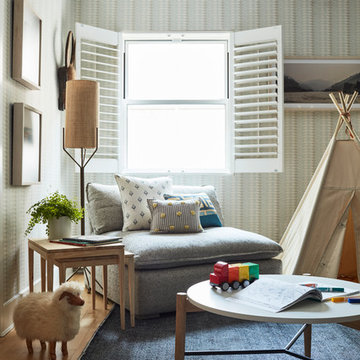
When we imagine the homes of our favorite actors, we often think of picturesque kitchens, artwork hanging on the walls, luxurious furniture, and pristine conditions 24/7. But for celebrities with children, sometimes that last one isn’t always accurate! Kids will be kids – which means there may be messy bedrooms, toys strewn across their play area, and maybe even some crayon marks or finger-paints on walls or floors.
Lucy Liu recently partnered with One Kings Lane and Paintzen to redesign her son Rockwell’s playroom in their Manhattan apartment for that reason. Previously, Lucy had decided not to focus too much on the layout or color of the space – it was simply a room to hold all of Rockwell’s toys. There wasn’t much of a design element to it and very little storage.
Lucy was ready to change that – and transform the room into something more sophisticated and tranquil for both Rockwell and for guests (especially those with kids!). And to really bring that transformation to life, one of the things that needed to change was the lack of color and texture on the walls.
When selecting the color palette, Lucy and One Kings Lane designer Nicole Fisher decided on a more neutral, contemporary style. They chose to avoid the primary colors, which are too often utilized in children’s rooms and playrooms.
Instead, they chose to have Paintzen paint the walls in a cozy gray with warm beige undertones. (Try PPG ‘Slate Pebble’ for a similar look!) It created a perfect backdrop for the decor selected for the room, which included a tepee for Rockwell, some Tribal-inspired artwork, Moroccan woven baskets, and some framed artwork.
To add texture to the space, Paintzen also installed wallpaper on two of the walls. The wallpaper pattern involved muted blues and grays to add subtle color and a slight contrast to the rest of the walls. Take a closer look at this smartly designed space, featuring a beautiful neutral color palette and lots of exciting textures!
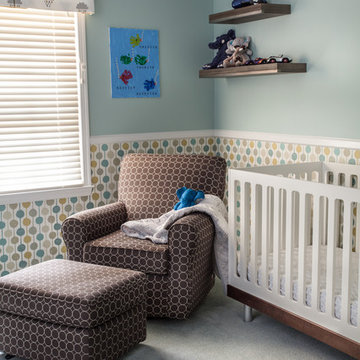
Jesse Snyder
Mid-sized trendy boy carpeted and gray floor nursery photo in DC Metro with multicolored walls
Mid-sized trendy boy carpeted and gray floor nursery photo in DC Metro with multicolored walls
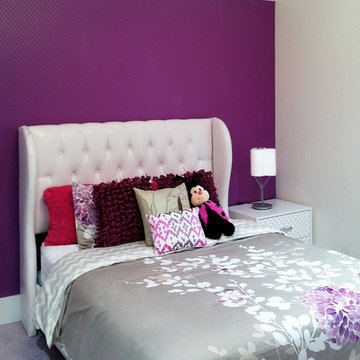
Photo by Mentis Studio
Kids' room - mid-sized contemporary girl carpeted kids' room idea in New York with purple walls
Kids' room - mid-sized contemporary girl carpeted kids' room idea in New York with purple walls
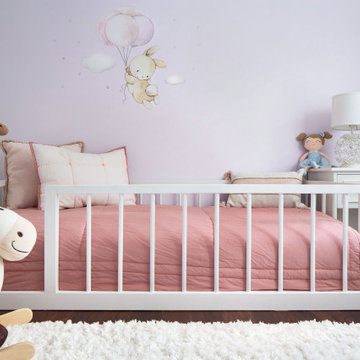
Our Bellevue studio created a calm, peaceful sanctuary in this beautiful Sammamish home for our busy clients and their young children. We chose a neutral palette with pops of blues, greens, and wood tones to create a warm coastal appeal. In the living room, elegant furniture and comfortable fabrics create a charming, welcoming vibe. The primary bedroom is designed as a sanctuary for relaxation with cozy furnishings, soft colors, and a hint of greenery. Meanwhile, in the kids' bedrooms, we chose playful colors and cute decor that create a cheerful ambiance. The open-concept kitchen and family living room have a bright, airy feel, making it a great place for warm get-togethers. We also added a fun and functional office space with plenty of storage space for files and documents.
---
Project designed by Michelle Yorke Interior Design Firm in Bellevue. Serving Redmond, Sammamish, Issaquah, Mercer Island, Kirkland, Medina, Clyde Hill, and Seattle.
For more about Michelle Yorke, see here: https://michelleyorkedesign.com/
To learn more about this project, see here:
https://michelleyorkedesign.com/project/interior-designer-sammamish-wa/
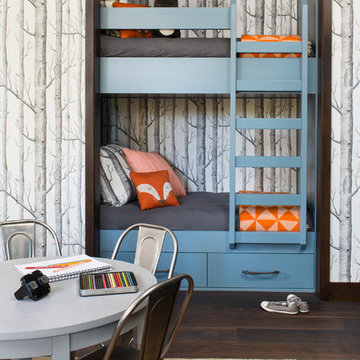
Kimberly Gavin
Kids' room - mid-sized contemporary dark wood floor kids' room idea in Denver with multicolored walls
Kids' room - mid-sized contemporary dark wood floor kids' room idea in Denver with multicolored walls
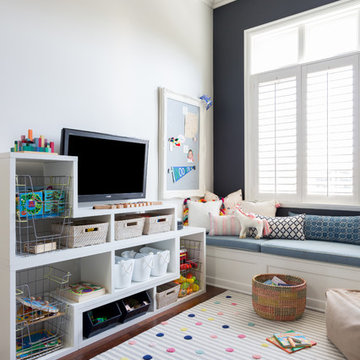
Photography by: Amy Bartlam
Designed by designstiles LLC
Inspiration for a mid-sized contemporary gender-neutral kids' room remodel in Los Angeles
Inspiration for a mid-sized contemporary gender-neutral kids' room remodel in Los Angeles
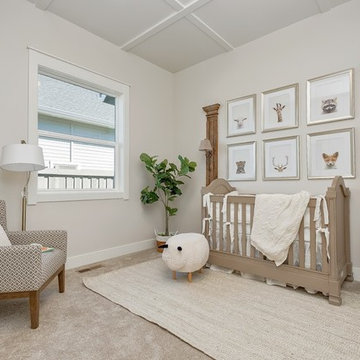
Inspiration for a mid-sized contemporary gender-neutral carpeted and beige floor nursery remodel in Boise with beige walls
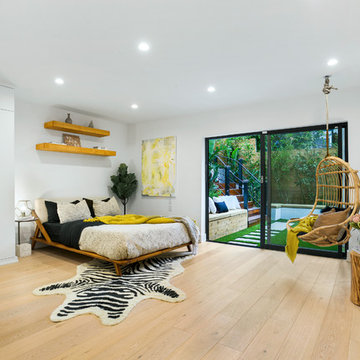
Inspiration for a mid-sized contemporary light wood floor kids' room remodel in Los Angeles with white walls
Baby and Kids' Design Ideas - Style: Contemporary
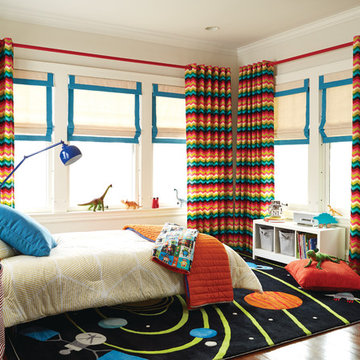
Inspiration for a mid-sized contemporary boy dark wood floor kids' room remodel in Raleigh with white walls
4








