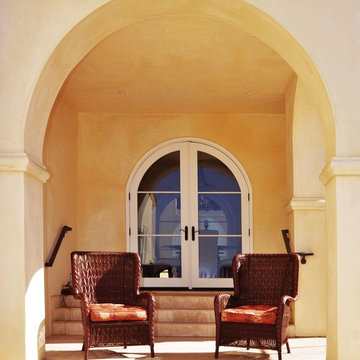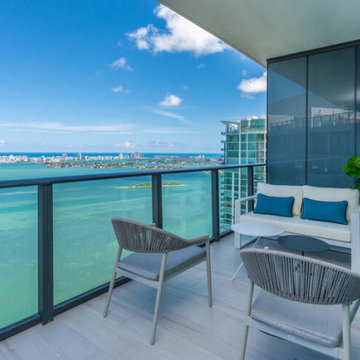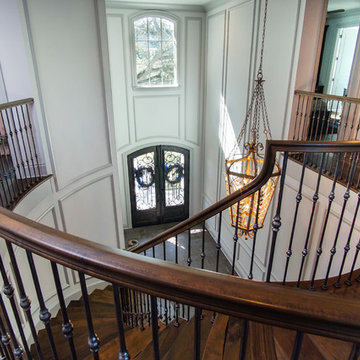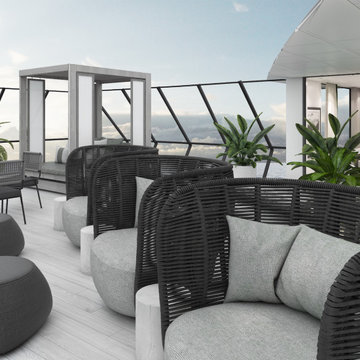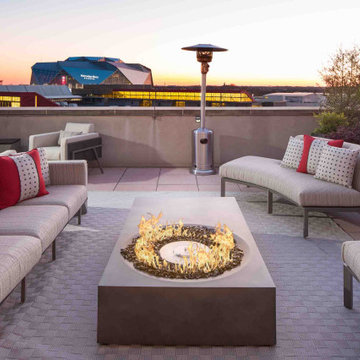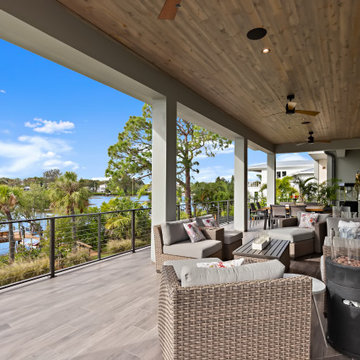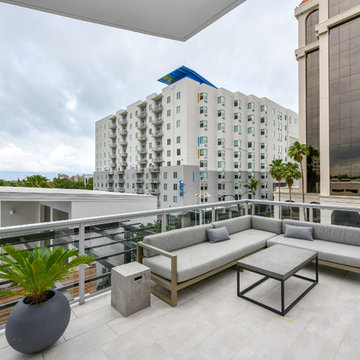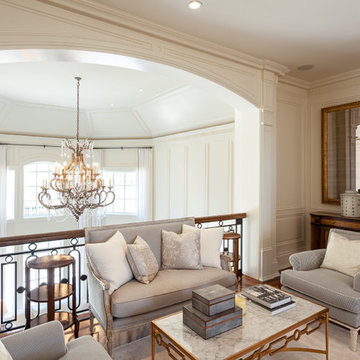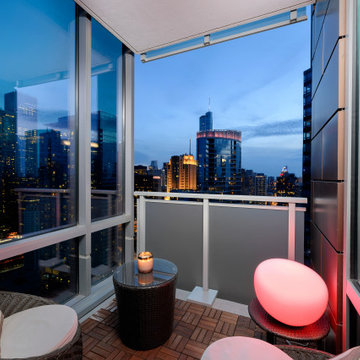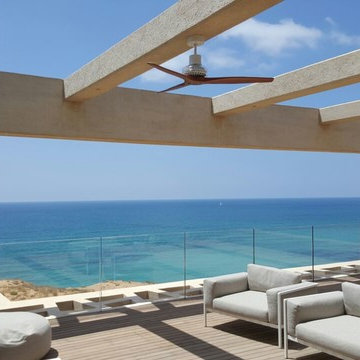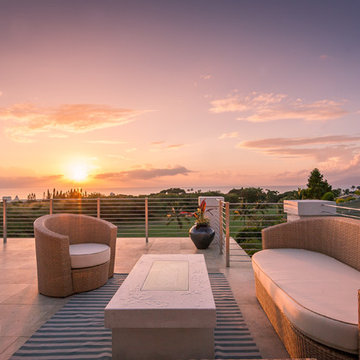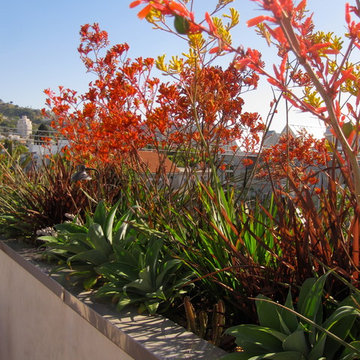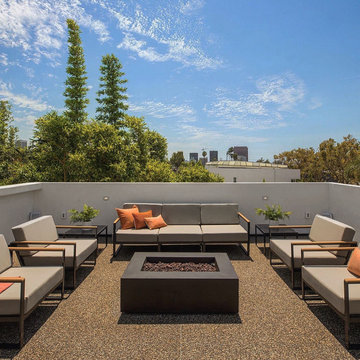Contemporary Balcony Ideas
Refine by:
Budget
Sort by:Popular Today
141 - 160 of 11,734 photos
Find the right local pro for your project
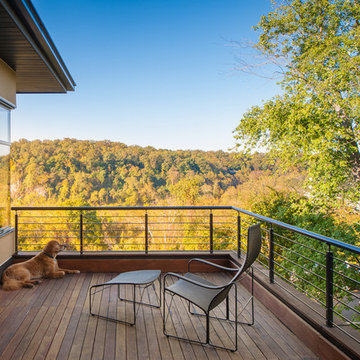
Maxwell MacKenzie
Inspiration for a mid-sized contemporary cable railing balcony remodel in DC Metro with no cover
Inspiration for a mid-sized contemporary cable railing balcony remodel in DC Metro with no cover
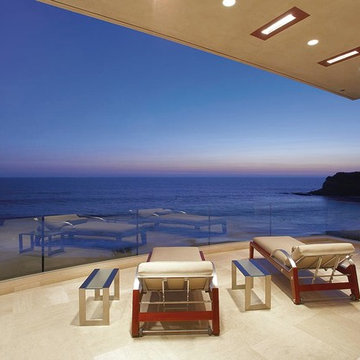
Inspiration for a contemporary balcony remodel in Salt Lake City with a roof extension
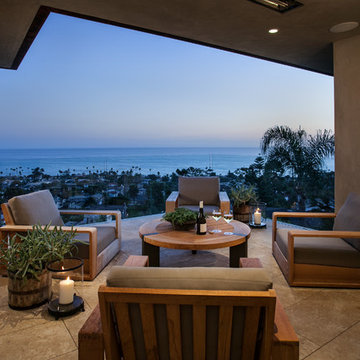
Sophisticated yet approachable. Atelier A.Tesselaar signature style
Example of a mid-sized trendy balcony design in Orange County
Example of a mid-sized trendy balcony design in Orange County
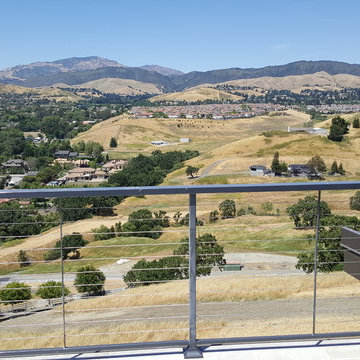
Impluvium Architecture
Location: Danville, CA, USA
Modern House with expansive views with metal, wood and cement plaster siding. The shed roof slope in various direction giving individual character to each space.
I was the Architect and helped coordinate with various sub-contractors. I also co-designed the project with various consultants including Interior and Landscape Design
Almost always and in this case I do my best to draw out the creativity of my clients, even when they think that they are not creative. This house is a perfect example of that with much of the client's vision and creative drive infused into the house.
Photographed by: Tim Haley
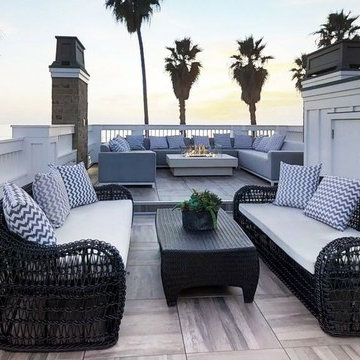
Joana Morrison
Inspiration for a large contemporary wood railing balcony remodel in Los Angeles with a fire pit and an awning
Inspiration for a large contemporary wood railing balcony remodel in Los Angeles with a fire pit and an awning
Contemporary Balcony Ideas
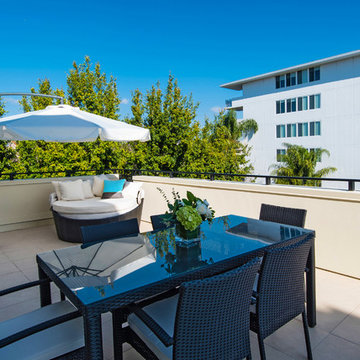
Gregory Frost Photography | Photos courtesy of Pacific Star Condominiums, Beverly Hills
Inspiration for a large contemporary balcony remodel in Los Angeles with no cover
Inspiration for a large contemporary balcony remodel in Los Angeles with no cover
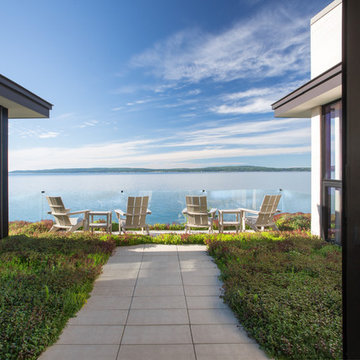
Our clients had a very clear vision for what they wanted in a new home and hired our team to help them bring that dream to life. Their goal was to create a contemporary oasis. The main level consists of a courtyard, spa, master suite, kitchen, dining room, living areas, wet bar, large mudroom with ample coat storage, a small outdoor pool off the spa as well as a focal point entry and views of the lake. The second level has four bedrooms, two of which are suites, a third bathroom, a library/common area, outdoor deck and views of the lake, indoor courtyard and live roof. The home also boasts a lower level complete with a movie theater, bathroom, ping-pong/pool area, and home gym. The interior and exterior of the home utilizes clean lines and warm materials. It was such a rewarding experience to help our clients to truly build their dream.
- Jacqueline Southby Photography
8






