Contemporary Concrete Floor Closet Ideas
Refine by:
Budget
Sort by:Popular Today
21 - 40 of 206 photos
Item 1 of 3
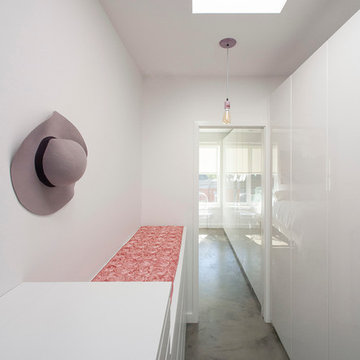
Brandon Webster Photography
Inspiration for a contemporary women's concrete floor walk-in closet remodel in DC Metro with flat-panel cabinets and white cabinets
Inspiration for a contemporary women's concrete floor walk-in closet remodel in DC Metro with flat-panel cabinets and white cabinets
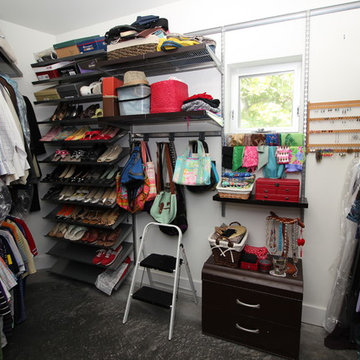
Randall Moreland
Trendy gender-neutral concrete floor walk-in closet photo in Miami
Trendy gender-neutral concrete floor walk-in closet photo in Miami
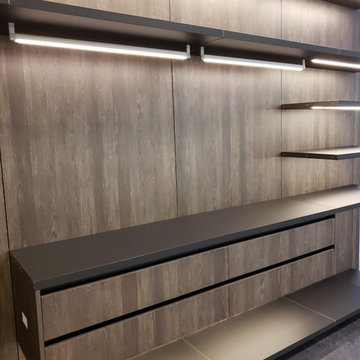
Detail of Floating shelving and drawers.
This Italian Designed Closet System is so sleek and smartly designed, the rail mounted system allows quick & easy adjustment/ reconfiguration without tools.
Contact us today for more information!
Peterman Lumber, Inc.
California - 909.357.7730
Arizona - 623.936.2627
Nevada - 702.430.3433
www.petermanlumber.com
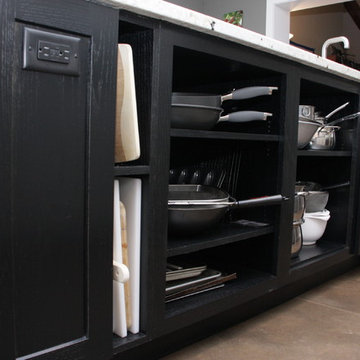
Designed and installed by Mauk Cabinets by Design in Tipp City, OH.
Kitchen Designer: Aaron Mauk
Large trendy concrete floor closet photo in Cincinnati with black cabinets
Large trendy concrete floor closet photo in Cincinnati with black cabinets
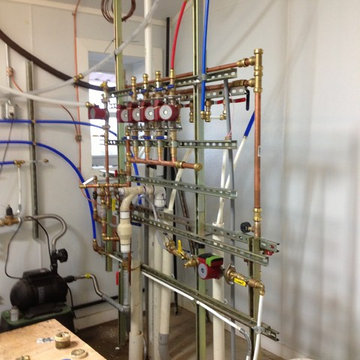
Mechanical Room for Hydronic Floor Tempering, Hot Water Heating, Water Filtering, Water Purification
Trendy concrete floor and gray floor closet photo in Dallas with flat-panel cabinets and white cabinets
Trendy concrete floor and gray floor closet photo in Dallas with flat-panel cabinets and white cabinets
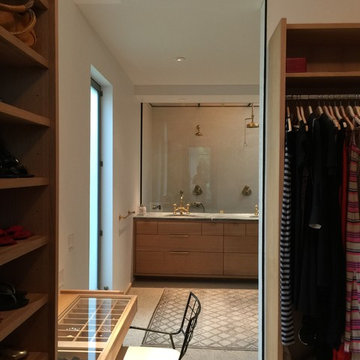
Located in the Barton Creek Country Club Neighborhood. Arrowhead (affectionately named at one found at the site) sits high on a cliff giving a stunning birds eye view of the beautiful Barton Creek and hill country at only 20 min from downtown. Meticulously Designed and Built by NY/Austin Architect principal of Collaborated Works, this ludder stone house was conceived as a retreat to blend with the natural vernacular, yet was carve out a spectacular interior filled with light.
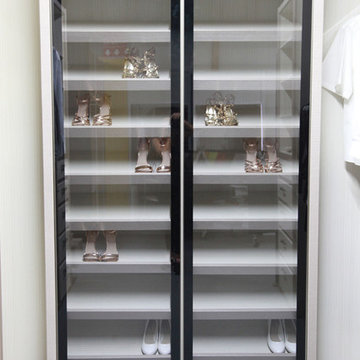
Large trendy gender-neutral concrete floor and gray floor walk-in closet photo in Miami with glass-front cabinets and light wood cabinets
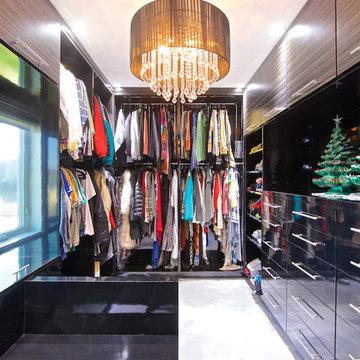
WALLY SEARS
Example of a large trendy men's concrete floor walk-in closet design in Jacksonville with flat-panel cabinets and black cabinets
Example of a large trendy men's concrete floor walk-in closet design in Jacksonville with flat-panel cabinets and black cabinets
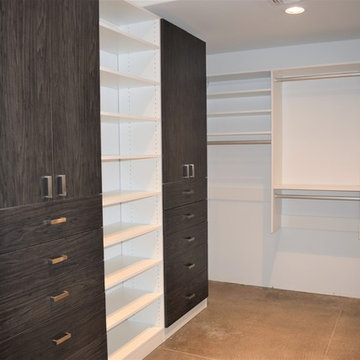
Example of a trendy concrete floor and gray floor closet design in Phoenix with flat-panel cabinets and dark wood cabinets
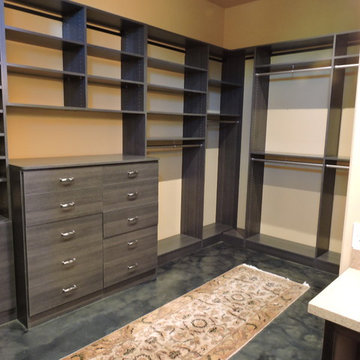
Inspiration for a large contemporary concrete floor and gray floor walk-in closet remodel in Sacramento with flat-panel cabinets and dark wood cabinets
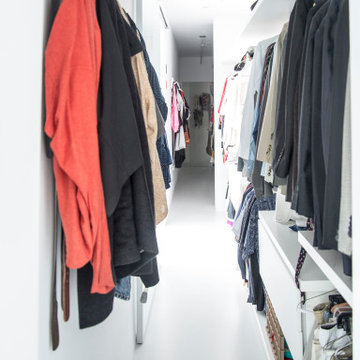
Example of a large trendy gender-neutral concrete floor and white floor walk-in closet design in San Francisco with open cabinets and white cabinets
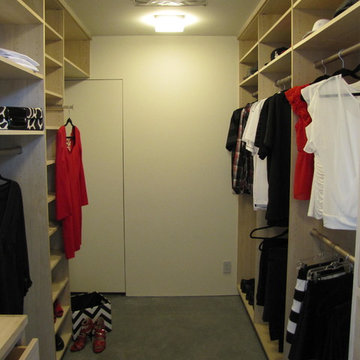
Walk-in closet for house in wine country.
Bleached walnut cabinetry with inset doors and drawers and matching adjustable closet system.
Photos: Roberta Hall
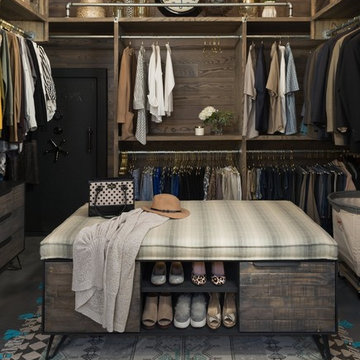
Example of a trendy gender-neutral concrete floor and gray floor walk-in closet design in Phoenix with open cabinets and medium tone wood cabinets
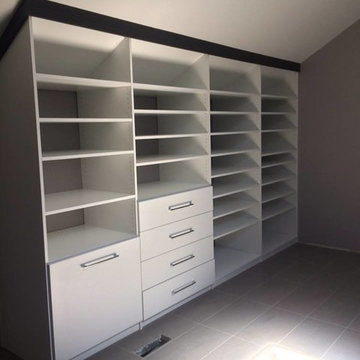
Attic Bonus room of a town home converted into a dressing room/closet. Photos are during installation and renovation. White Melamine 24" depth panels with black trim. Panels were built into the pitch of the room. Drawers are 36" wide with over size handles. Tilt out laundry hamper
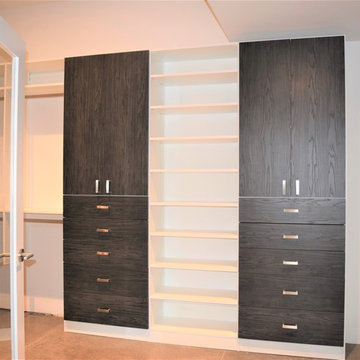
Example of a trendy concrete floor and gray floor closet design in Phoenix with flat-panel cabinets and dark wood cabinets
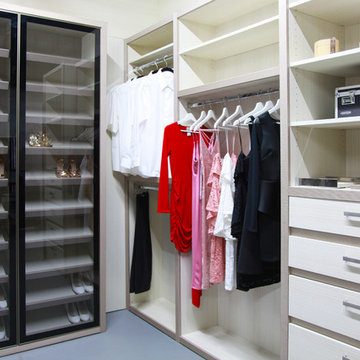
Example of a large trendy gender-neutral concrete floor and gray floor walk-in closet design in Miami with glass-front cabinets and light wood cabinets
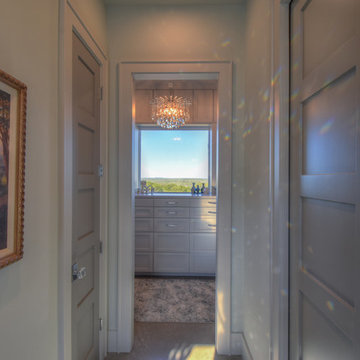
Kelly Cauble
Example of a mid-sized trendy women's concrete floor walk-in closet design in Austin with shaker cabinets and gray cabinets
Example of a mid-sized trendy women's concrete floor walk-in closet design in Austin with shaker cabinets and gray cabinets
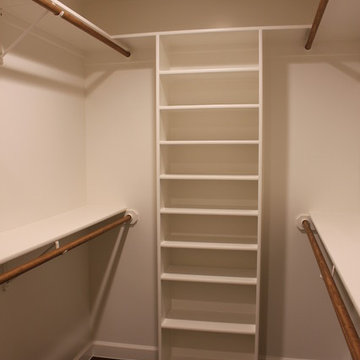
Master Closet in the Boston Townhome
Example of a mid-sized trendy concrete floor and brown floor walk-in closet design in Austin with open cabinets and white cabinets
Example of a mid-sized trendy concrete floor and brown floor walk-in closet design in Austin with open cabinets and white cabinets
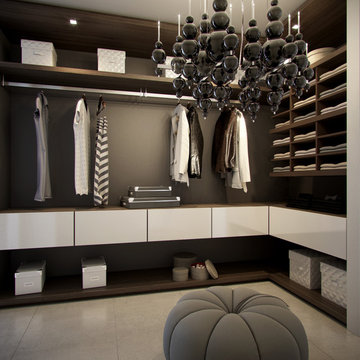
Inspiration for a contemporary concrete floor walk-in closet remodel in Miami with open cabinets and dark wood cabinets
Contemporary Concrete Floor Closet Ideas
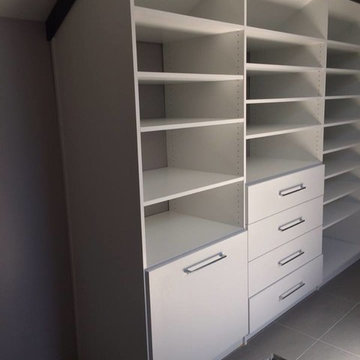
Attic Bonus room of a town home converted into a dressing room/closet. Photos are during installation and renovation. White Melamine 24" depth panels with black trim. Panels were built into the pitch of the room. Drawers are 36" wide with over size handles. Tilt out laundry hamper
2





