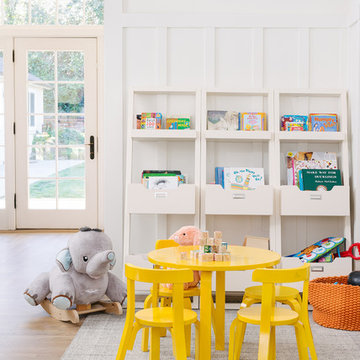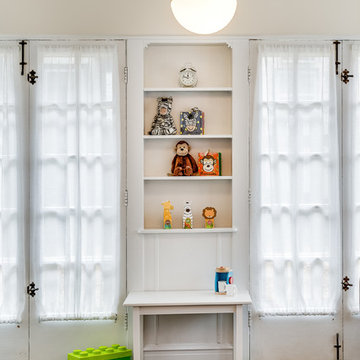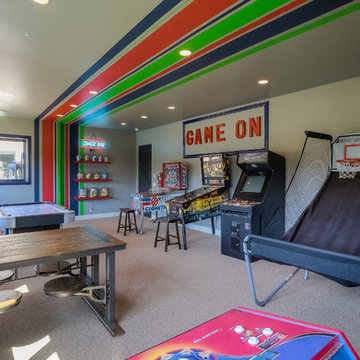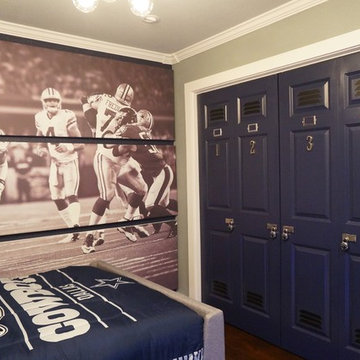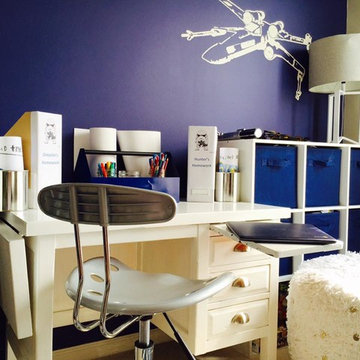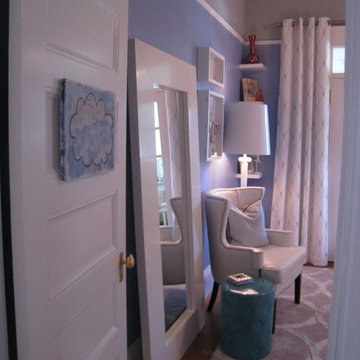Kids' Room Ideas - Style: Contemporary
Refine by:
Budget
Sort by:Popular Today
1121 - 1140 of 53,589 photos
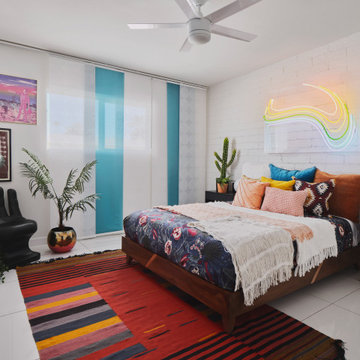
Inspiration for a large contemporary girl gray floor and brick wall kids' room remodel in Phoenix with white walls
Find the right local pro for your project
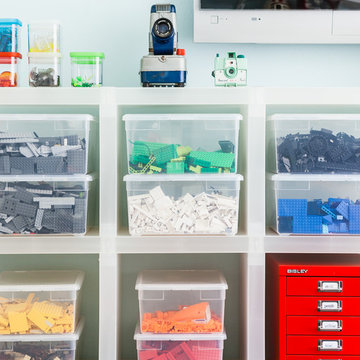
Toys can really begin to take over the house - so figuring out an organization system will not only make you happy but it's a great way to teach those tykes the importance of organization.
Clear Shoe Boxes from The Container Store also make for great containers to store by color, shape, or set.
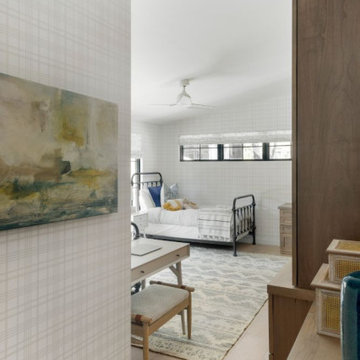
We planned a thoughtful redesign of this beautiful home while retaining many of the existing features. We wanted this house to feel the immediacy of its environment. So we carried the exterior front entry style into the interiors, too, as a way to bring the beautiful outdoors in. In addition, we added patios to all the bedrooms to make them feel much bigger. Luckily for us, our temperate California climate makes it possible for the patios to be used consistently throughout the year.
The original kitchen design did not have exposed beams, but we decided to replicate the motif of the 30" living room beams in the kitchen as well, making it one of our favorite details of the house. To make the kitchen more functional, we added a second island allowing us to separate kitchen tasks. The sink island works as a food prep area, and the bar island is for mail, crafts, and quick snacks.
We designed the primary bedroom as a relaxation sanctuary – something we highly recommend to all parents. It features some of our favorite things: a cognac leather reading chair next to a fireplace, Scottish plaid fabrics, a vegetable dye rug, art from our favorite cities, and goofy portraits of the kids.
---
Project designed by Courtney Thomas Design in La Cañada. Serving Pasadena, Glendale, Monrovia, San Marino, Sierra Madre, South Pasadena, and Altadena.
For more about Courtney Thomas Design, see here: https://www.courtneythomasdesign.com/
To learn more about this project, see here:
https://www.courtneythomasdesign.com/portfolio/functional-ranch-house-design/
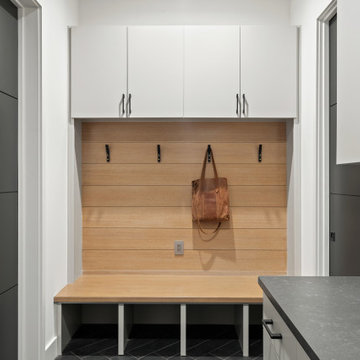
Mudroom
Kids' room - contemporary ceramic tile kids' room idea in Austin with white walls
Kids' room - contemporary ceramic tile kids' room idea in Austin with white walls
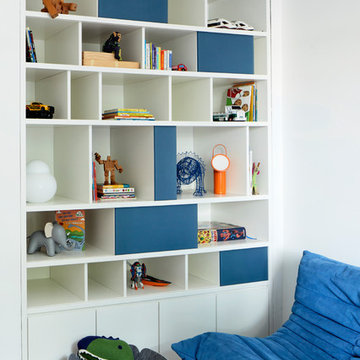
Playroom - contemporary boy beige floor playroom idea in New York with white walls
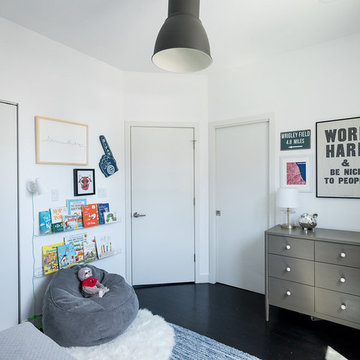
This room is inspired by this family's love of their hometown and one little boy's enthusiasm for the city's sports teams, a room inspired by Chicago came alive.
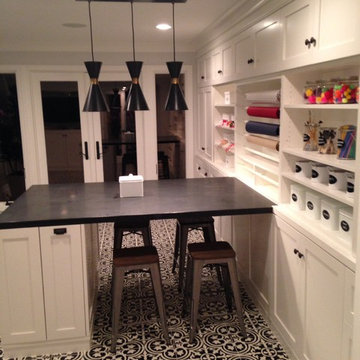
This multipurpose area can be used as a craft room, homework space, or gift wrapping station. Glass canisters and metal tins provide great storage solutions for small arts and crafts items.
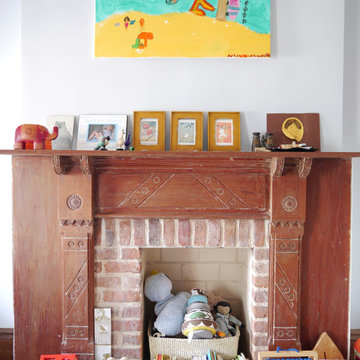
Photo: Nasozi Kakembo © 2015 Houzz
Kids' room - mid-sized contemporary boy medium tone wood floor kids' room idea in New York with white walls
Kids' room - mid-sized contemporary boy medium tone wood floor kids' room idea in New York with white walls
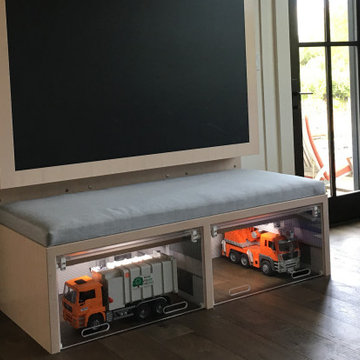
Chalkboard storage wall and lower bench with truck garage play area. Chalkboard storage area provides deep hidden storage for a full variety of toys that the children use.
The lower bench clear doors slide up into the bench. The interior of the bench is designed as a custom garage for the trucks.
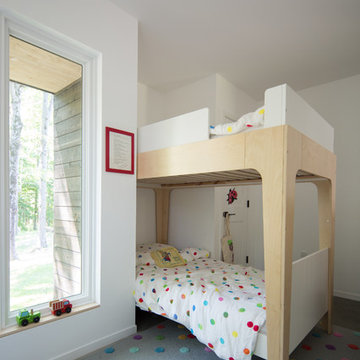
Gylan Griffing
Mid-sized trendy gender-neutral carpeted and gray floor kids' room photo in Burlington with white walls
Mid-sized trendy gender-neutral carpeted and gray floor kids' room photo in Burlington with white walls
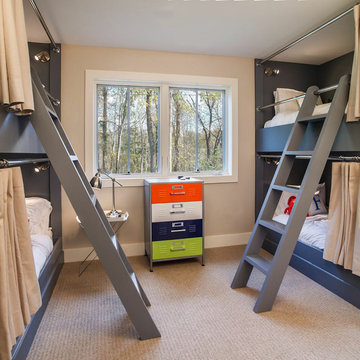
Bradley M. Jones Photography
Builder Credit: Jonathon Caron Construction
Kids' room - mid-sized contemporary gender-neutral carpeted kids' room idea in DC Metro with beige walls
Kids' room - mid-sized contemporary gender-neutral carpeted kids' room idea in DC Metro with beige walls
Kids' Room Ideas - Style: Contemporary
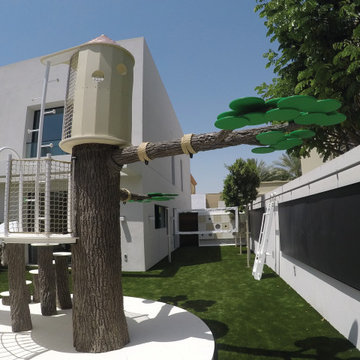
You can find a whole lot of fun ready for the kids in this fun contemporary play-yard. Theme: The overall theme of the play-yard is a blend of creative and active outdoor play that blends with the contemporary styling of this beautiful home. Focus: The overall focus for the design of this amazing play-yard was to provide this family with an outdoor space that would foster an active and creative playtime for their children of various ages. The visual focus of this space is the 15-foot tree placed in the middle of the turf yard. This fantastic structure beacons the children to climb the mini stumps and enjoy the slide or swing happily from the branches all the while creating a touch of whimsical nature. Surrounding the tree the play-yard offers an array of activities for these lucky children from the chalkboard walls to create amazing pictures to the custom ball wall to practice their skills, the custom myWall system provides endless options for the kids and parents to keep the space exciting and new. Rock holds easily clip into the wall offering ever changing climbing routes, custom water toys and games can also be adapted to the wall to fit the fun of the day. Storage: The myWall system offers various storage options including shelving, closed cases or hanging baskets all of which can be moved to alternate locations on the wall as the homeowners want to customize the play-yard. Growth: The myWall system is built to grow with the users whether it is with changing taste, updating design or growing children, all the accessories can be moved or replaced while leaving the main frame in place. The materials used throughout the space were chosen for their durability and ability to withstand the harsh conditions for many years. The tree also includes 3 levels of swings offering children of varied ages the chance to swing from the branches. Safety: Safety is of critical concern with any play-yard and a space in the harsh hot summers presented specific concerns which were addressed with light colored materials to reflect the sun and reduce heat buildup and stainless steel hardware was used to avoid rusting. The myWall accessories all use a locking mechanism which allows for easy adjustments but also securely locks the pieces into place once set. The flooring in the treehouse was also textured to eliminate skidding.
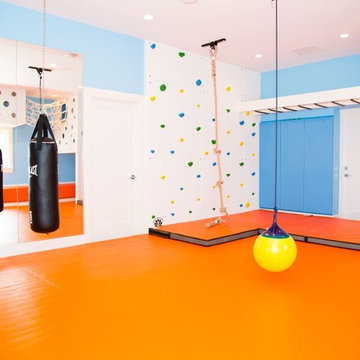
Example of a mid-sized trendy gender-neutral orange floor kids' room design in New York with blue walls
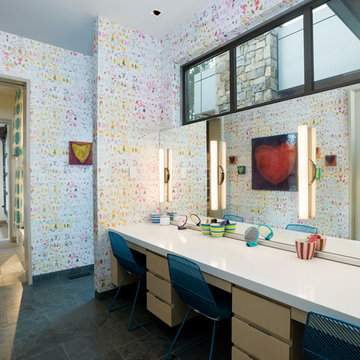
Large trendy ceramic tile kids' room photo in Seattle with multicolored walls
57






