Contemporary Kitchen with White Cabinets Ideas
Refine by:
Budget
Sort by:Popular Today
101 - 120 of 132,495 photos
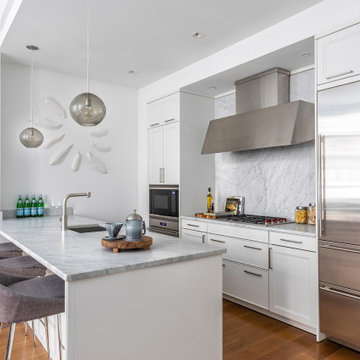
Trendy galley medium tone wood floor and brown floor kitchen photo in New York with an undermount sink, recessed-panel cabinets, white cabinets, stainless steel appliances, a peninsula and gray countertops
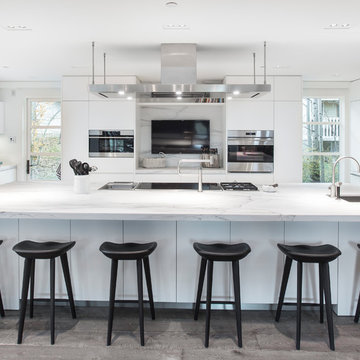
Blackdog Builders tore down the existing home on this property in Thayne's Canyon of Park City, UT. Working alongside the clients, we built this one-of-a-kind contemporary home from the ground up. This home includes many contrasting details. Black steel, marble, white cabinetry, and natural woods are seen throughout.
Darryl Dobson Photography
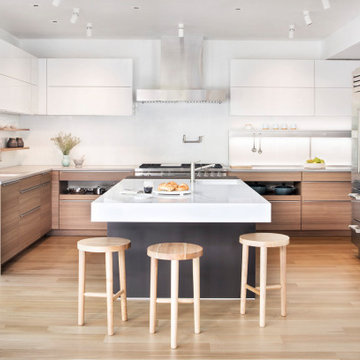
When our Aspen studio was tasked with furnishing this home, we went all out to create a gorgeous space for our clients. We decorated the bedroom with an in-stock bed, nightstand, and beautiful bedding. An original painting by an LA artist elevates the vibe and pulls the color palette together. The fireside sitting area of this home features a lovely lounge chair, and the limestone and blackened steel fireplace create a sophisticated vibe. A thick shag rug pulls the entire space together.
In the dining area, we used a light oak table and custom-designed complements. This light-filled corner engages easily with the greenery outside through large lift-and-slide doors. A stylish powder room with beautiful blue tiles adds a pop of freshness.
Joe McGuire Design is an Aspen and Boulder interior design firm bringing a uniquely holistic approach to home interiors since 2005.
For more about Joe McGuire Design, see here: https://www.joemcguiredesign.com/
To learn more about this project, see here:
https://www.joemcguiredesign.com/aspen-west-end
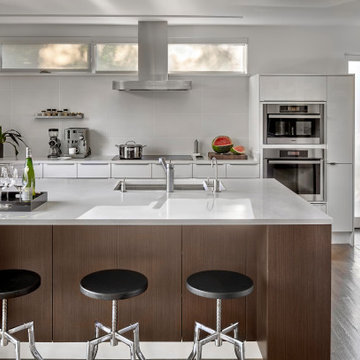
Inspiration for a contemporary medium tone wood floor kitchen remodel in Chicago with an island, an undermount sink, flat-panel cabinets, white cabinets, gray backsplash, stainless steel appliances and white countertops
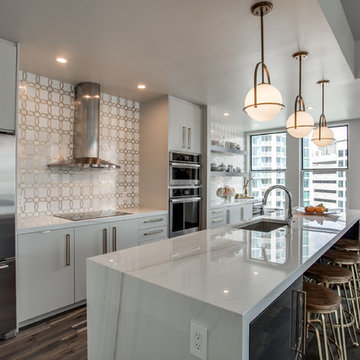
shoot to sell
Example of a trendy galley brown floor and dark wood floor eat-in kitchen design in Dallas with an undermount sink, flat-panel cabinets, white cabinets, solid surface countertops, metallic backsplash, porcelain backsplash, stainless steel appliances, an island and white countertops
Example of a trendy galley brown floor and dark wood floor eat-in kitchen design in Dallas with an undermount sink, flat-panel cabinets, white cabinets, solid surface countertops, metallic backsplash, porcelain backsplash, stainless steel appliances, an island and white countertops
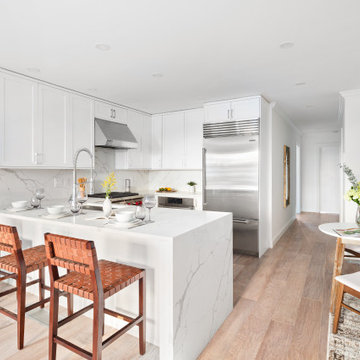
Inspiration for a large contemporary u-shaped beige floor eat-in kitchen remodel in Miami with an undermount sink, shaker cabinets, white cabinets, white backsplash, stainless steel appliances, a peninsula and white countertops
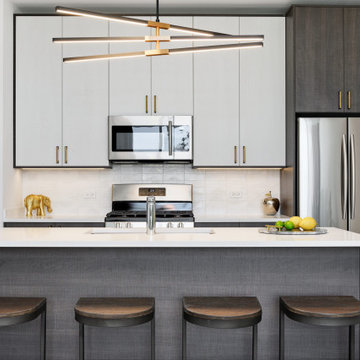
Kitchen - contemporary galley dark wood floor and brown floor kitchen idea in Chicago with an undermount sink, flat-panel cabinets, white cabinets, white backsplash, stainless steel appliances, an island and white countertops
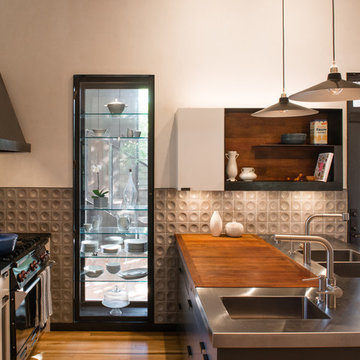
Photo by Casey Woods
Inspiration for a large contemporary galley medium tone wood floor and brown floor enclosed kitchen remodel in Austin with an integrated sink, white cabinets, stainless steel countertops, gray backsplash, ceramic backsplash, black appliances, an island and gray countertops
Inspiration for a large contemporary galley medium tone wood floor and brown floor enclosed kitchen remodel in Austin with an integrated sink, white cabinets, stainless steel countertops, gray backsplash, ceramic backsplash, black appliances, an island and gray countertops
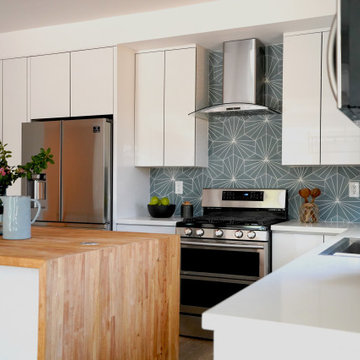
Trendy l-shaped brown floor kitchen photo in Orange County with a drop-in sink, flat-panel cabinets, white cabinets, gray backsplash, stainless steel appliances, an island and white countertops
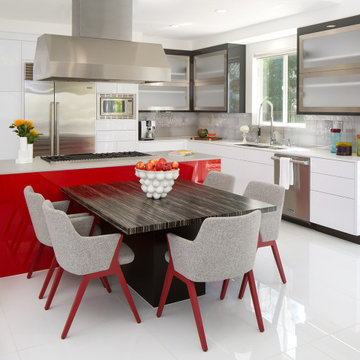
Kitchen - contemporary l-shaped white floor kitchen idea in San Diego with an undermount sink, flat-panel cabinets, white cabinets, gray backsplash, stainless steel appliances, an island and white countertops
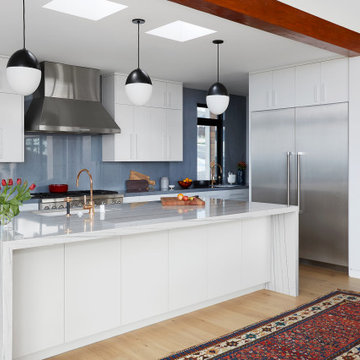
Trendy l-shaped light wood floor and beige floor open concept kitchen photo in Los Angeles with flat-panel cabinets, white cabinets, marble countertops, blue backsplash, marble backsplash, stainless steel appliances, an island and white countertops
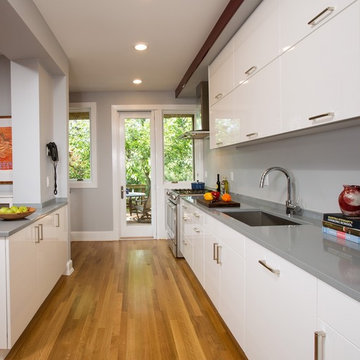
Inspiration for a mid-sized contemporary galley medium tone wood floor eat-in kitchen remodel in DC Metro with an undermount sink, flat-panel cabinets, white cabinets, solid surface countertops, stainless steel appliances and a peninsula

Kowalske Kitchen & Bath was the remodeling contractor for this beautiful Waukesha first floor remodel. The homeowners recently purchased the home and wanted to immediately update the space. The old kitchen was outdated and closed off from the great room. The goal was to design an open-concept space for hosting family and friends.
LAYOUT
The first step was to remove the awkward dining room walls. This made the room feel large and open. We tucked the refrigerator into a wall of cabinets so it didn’t impose. Seating at the island and peninsula makes the kitchen very versatile.
DESIGN
We created an elegant entertaining space to take advantage of the lake view. The Waukesha homeowners wanted a contemporary design with neutral colors and finishes. They chose soft gray lower cabinets and white upper cabinets. We added texture with wood accents and a herringbone marble backsplash tile.
The desk area features a walnut butcher block countertop. We also used walnut for the open shelving, detail on the hood and the legs on the island.
CUSTOM CABINETRY
Frameless custom cabinets maximize storage in this Waukesha kitchen. The upper cabinets have hidden light rail molding. Angled plug molding eliminates outlets on the backsplash. Drawers in the lower cabinets allow for excellent storage. The cooktop has a functioning top drawer with a hidden apron to hide the guts of the cooktop. The clients also asked for a home office desk area and pantry cabinet.
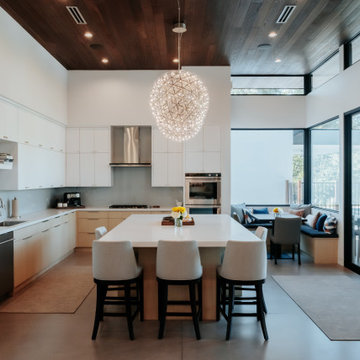
Gabriel Kitchen
Photo Credit - Matthew Wagner
Eat-in kitchen - mid-sized contemporary l-shaped concrete floor, wood ceiling and gray floor eat-in kitchen idea in Phoenix with an undermount sink, flat-panel cabinets, white cabinets, quartzite countertops, stainless steel appliances, an island and white countertops
Eat-in kitchen - mid-sized contemporary l-shaped concrete floor, wood ceiling and gray floor eat-in kitchen idea in Phoenix with an undermount sink, flat-panel cabinets, white cabinets, quartzite countertops, stainless steel appliances, an island and white countertops
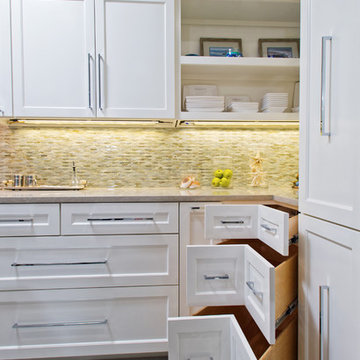
Custom corner cabinets make great use of a hard to get to space. Open shelving show off the owners favorite place settings and small artwork.
Inspiration for a huge contemporary u-shaped porcelain tile open concept kitchen remodel in Austin with an undermount sink, shaker cabinets, white cabinets, quartz countertops, multicolored backsplash, glass tile backsplash, stainless steel appliances and an island
Inspiration for a huge contemporary u-shaped porcelain tile open concept kitchen remodel in Austin with an undermount sink, shaker cabinets, white cabinets, quartz countertops, multicolored backsplash, glass tile backsplash, stainless steel appliances and an island
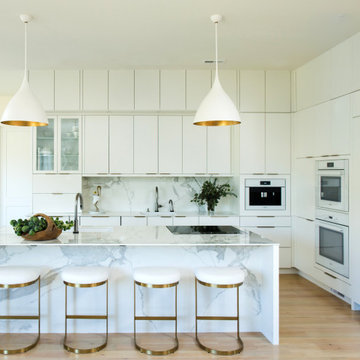
Open concept kitchen - contemporary u-shaped medium tone wood floor and brown floor open concept kitchen idea in Raleigh with an undermount sink, flat-panel cabinets, white cabinets, marble countertops, multicolored backsplash, marble backsplash, paneled appliances, an island and multicolored countertops
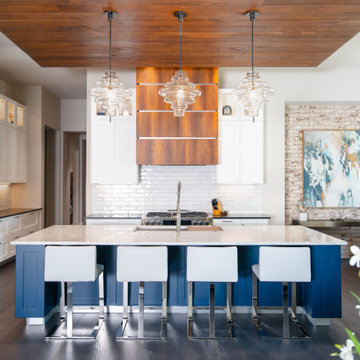
In this contemporary kitchen, timeless and popular white cabinetry complements the wood accents, while a vibrant blue island injects personality.
Example of a large trendy l-shaped brown floor, wood ceiling and dark wood floor kitchen design in Houston with white cabinets, white backsplash, stainless steel appliances, an island, subway tile backsplash, shaker cabinets, an undermount sink and multicolored countertops
Example of a large trendy l-shaped brown floor, wood ceiling and dark wood floor kitchen design in Houston with white cabinets, white backsplash, stainless steel appliances, an island, subway tile backsplash, shaker cabinets, an undermount sink and multicolored countertops
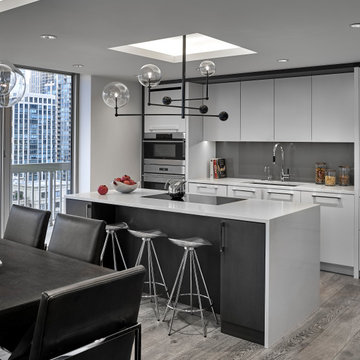
We relocated the kitchen to create a needed additional bedroom on the first floor. The engendered trust enabled our team to work with the client on all aspects of his home.

Transforming key spaces in a home can really change the overall look and feel, especially in main living areas such as a kitchen or primary bathroom! Our goal was to create a bright, fresh, and timeless design in each space. We accomplished this by incorporating white cabinetry and by swapping out the small, seemingly useless island for a large and much more functional peninsula. And to transform the primary bathroom into a serene sanctuary, we incorporated a new open and spacious glass shower enclosure as well as a luxurious free-standing soaking tub, perfect for ultimate relaxation.
Contemporary Kitchen with White Cabinets Ideas
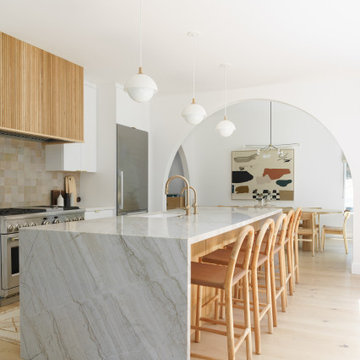
Kitchen - contemporary galley light wood floor and beige floor kitchen idea in Orange County with an undermount sink, shaker cabinets, white cabinets, gray backsplash, stainless steel appliances, an island and gray countertops
6





