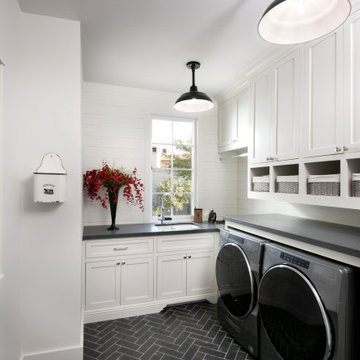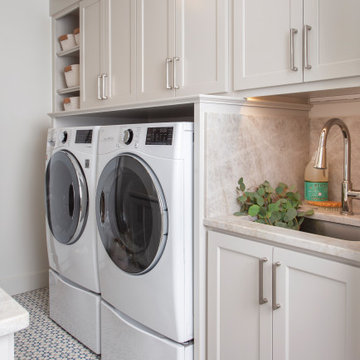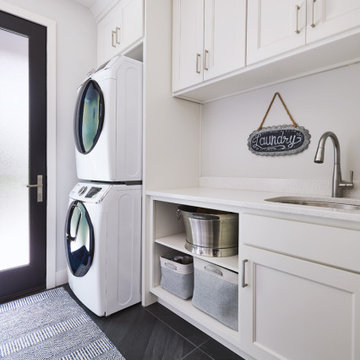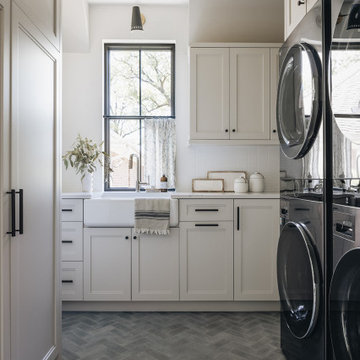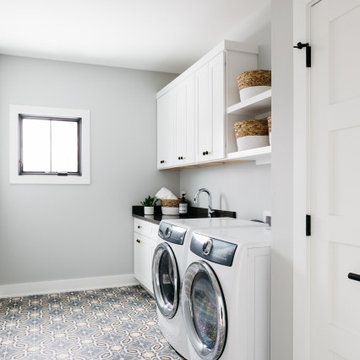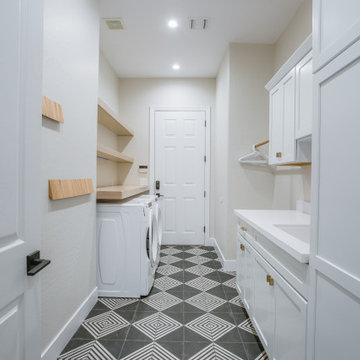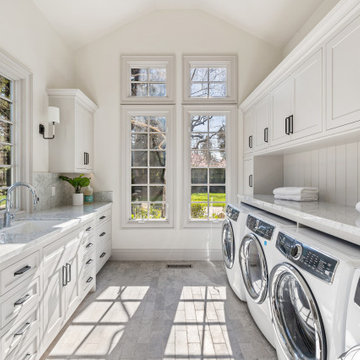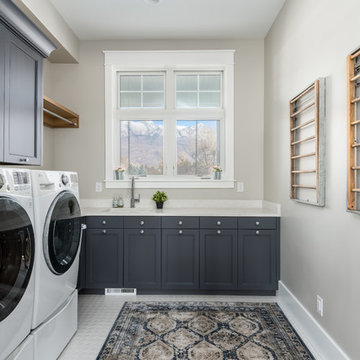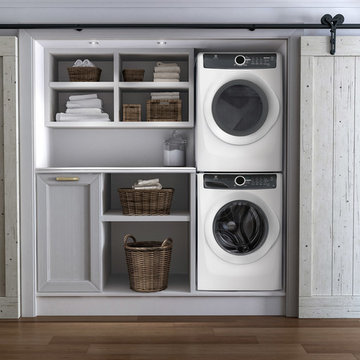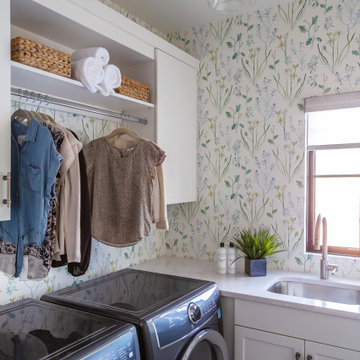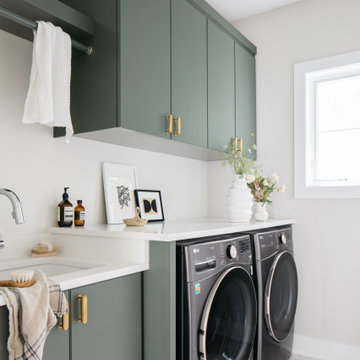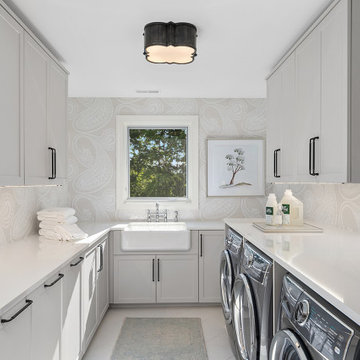Contemporary Laundry Room Ideas
Refine by:
Budget
Sort by:Popular Today
81 - 100 of 45,719 photos
Item 1 of 5
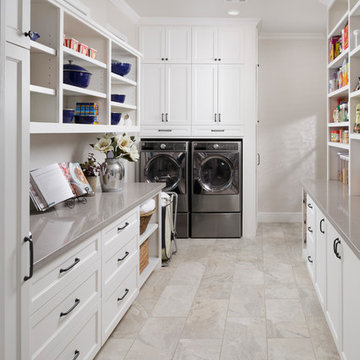
Kolanowski Studio
Inspiration for a transitional laundry room remodel in Houston
Inspiration for a transitional laundry room remodel in Houston

This master bath was dark and dated. Although a large space, the area felt small and obtrusive. By removing the columns and step up, widening the shower and creating a true toilet room I was able to give the homeowner a truly luxurious master retreat. (check out the before pictures at the end) The ceiling detail was the icing on the cake! It follows the angled wall of the shower and dressing table and makes the space seem so much larger than it is. The homeowners love their Nantucket roots and wanted this space to reflect that.
Find the right local pro for your project

On April 22, 2013, MainStreet Design Build began a 6-month construction project that ended November 1, 2013 with a beautiful 655 square foot addition off the rear of this client's home. The addition included this gorgeous custom kitchen, a large mudroom with a locker for everyone in the house, a brand new laundry room and 3rd car garage. As part of the renovation, a 2nd floor closet was also converted into a full bathroom, attached to a child’s bedroom; the formal living room and dining room were opened up to one another with custom columns that coordinated with existing columns in the family room and kitchen; and the front entry stairwell received a complete re-design.
KateBenjamin Photography
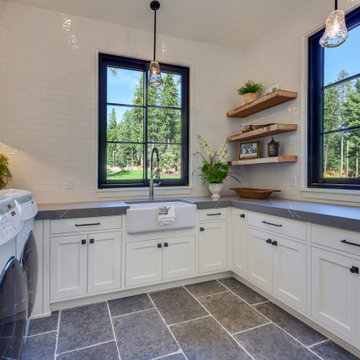
Inspiration for a transitional u-shaped gray floor laundry room remodel in Seattle with a farmhouse sink, shaker cabinets, white cabinets, a side-by-side washer/dryer and gray countertops

Transitional l-shaped medium tone wood floor utility room photo in Charlotte with a farmhouse sink, shaker cabinets, medium tone wood cabinets, brown walls, a side-by-side washer/dryer and gray countertops
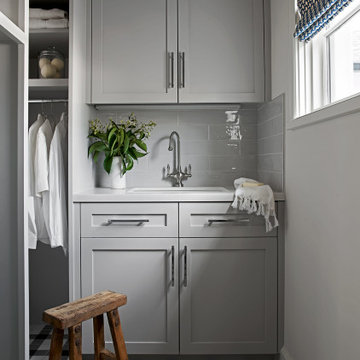
In the original layout of this 1930s home, the utility room was on the first floor - not very convenient for a family of four. Through a complete transformation, we moved the utility room upstairs for ease of access.

Huge trendy u-shaped ceramic tile and multicolored floor dedicated laundry room photo in Houston with a drop-in sink, gray cabinets, white walls, a side-by-side washer/dryer and white countertops
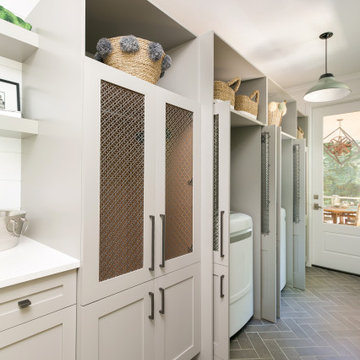
Advanced Kitchen Designs
Inspiration for a transitional laundry room remodel in Charleston
Inspiration for a transitional laundry room remodel in Charleston
Contemporary Laundry Room Ideas
5






