Contemporary Laundry Room with a Single-Bowl Sink Ideas
Refine by:
Budget
Sort by:Popular Today
61 - 80 of 561 photos
Item 1 of 3
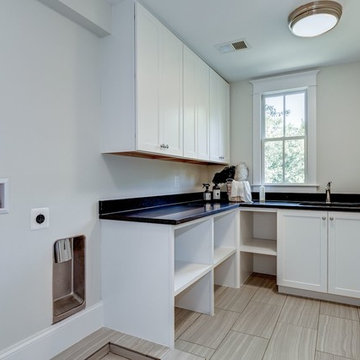
Inspiration for a large contemporary l-shaped ceramic tile dedicated laundry room remodel in DC Metro with a single-bowl sink, shaker cabinets, white cabinets, solid surface countertops and white walls
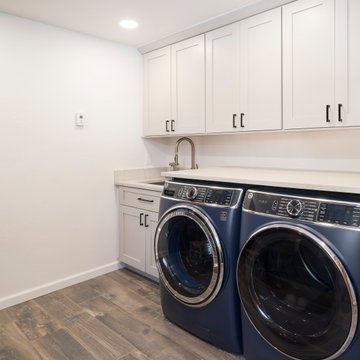
Cabinet Manufacturer: Bridgewood
Wood Species: Maple
Finish: Boulder Paint
Door Style: Deep Shaker
Photos: Joe Kusumoto
Designer: Jacque Ball
Dedicated laundry room - mid-sized contemporary single-wall medium tone wood floor dedicated laundry room idea in Denver with a single-bowl sink, shaker cabinets, white cabinets, white walls and a side-by-side washer/dryer
Dedicated laundry room - mid-sized contemporary single-wall medium tone wood floor dedicated laundry room idea in Denver with a single-bowl sink, shaker cabinets, white cabinets, white walls and a side-by-side washer/dryer
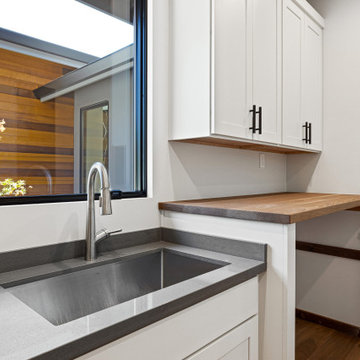
Large trendy l-shaped medium tone wood floor and brown floor dedicated laundry room photo in San Francisco with a single-bowl sink, shaker cabinets, white cabinets, wood countertops, gray walls, a side-by-side washer/dryer and brown countertops
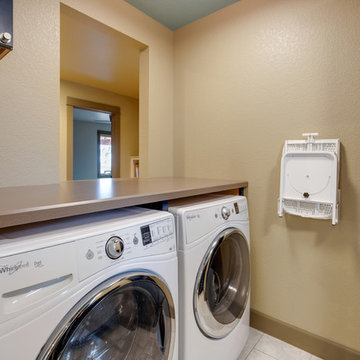
The wall fixture is a fold out Ironfix ironing board by Hafele.
The wall color is Dried Edamame(SW 9122) by Sherwin Williams.
Small trendy galley ceramic tile and beige floor dedicated laundry room photo in Denver with a single-bowl sink, shaker cabinets, blue cabinets, laminate countertops, beige walls, a side-by-side washer/dryer and beige countertops
Small trendy galley ceramic tile and beige floor dedicated laundry room photo in Denver with a single-bowl sink, shaker cabinets, blue cabinets, laminate countertops, beige walls, a side-by-side washer/dryer and beige countertops
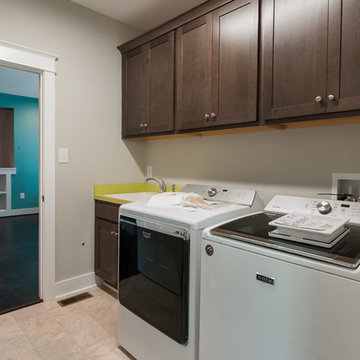
Inspiration for a mid-sized contemporary single-wall laminate floor and beige floor dedicated laundry room remodel in Richmond with a single-bowl sink, recessed-panel cabinets, brown cabinets, beige walls and a side-by-side washer/dryer
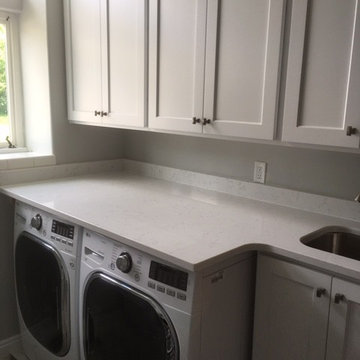
Mid-sized trendy galley dedicated laundry room photo in Salt Lake City with a single-bowl sink, shaker cabinets, white cabinets, gray walls and a side-by-side washer/dryer
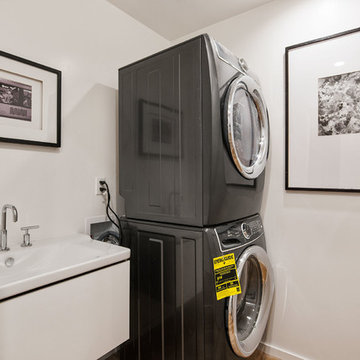
Mid-sized trendy single-wall ceramic tile and gray floor dedicated laundry room photo in San Francisco with a single-bowl sink, flat-panel cabinets, white cabinets, solid surface countertops, white walls, a stacked washer/dryer and white countertops
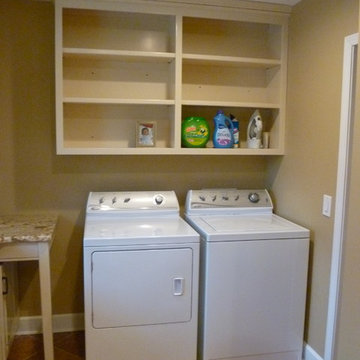
Standard washer and dryer topped off with open shelving to easily access laundry items.
Example of a large trendy l-shaped porcelain tile dedicated laundry room design in Nashville with a single-bowl sink, raised-panel cabinets, beige cabinets, granite countertops, beige walls and a side-by-side washer/dryer
Example of a large trendy l-shaped porcelain tile dedicated laundry room design in Nashville with a single-bowl sink, raised-panel cabinets, beige cabinets, granite countertops, beige walls and a side-by-side washer/dryer
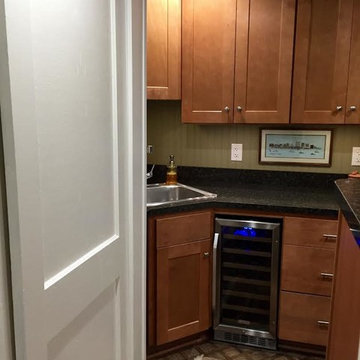
Example of a small trendy l-shaped ceramic tile utility room design in Other with a single-bowl sink, shaker cabinets, medium tone wood cabinets, laminate countertops, green walls and a side-by-side washer/dryer
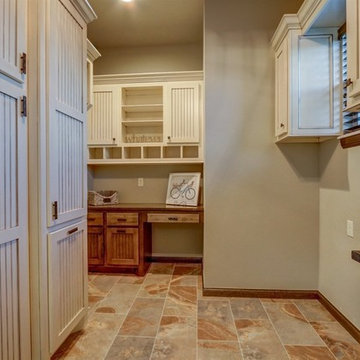
Contemporary laundry room with storage, sink, built ins.
Utility room - mid-sized contemporary ceramic tile and multicolored floor utility room idea in Oklahoma City with a single-bowl sink, shaker cabinets, granite countertops, gray walls and a side-by-side washer/dryer
Utility room - mid-sized contemporary ceramic tile and multicolored floor utility room idea in Oklahoma City with a single-bowl sink, shaker cabinets, granite countertops, gray walls and a side-by-side washer/dryer
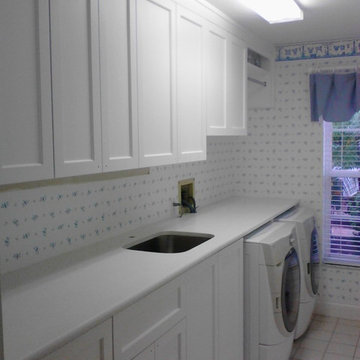
White painted shaker style doors and fronts. Cabinetry raised 3" so that counter extends over washer and dryer. Small hanging area at end. 15" deep uppers.
Tile full back splash to be added. Counter drilled for water line and electrical connections. Gives clean look with continuous counter
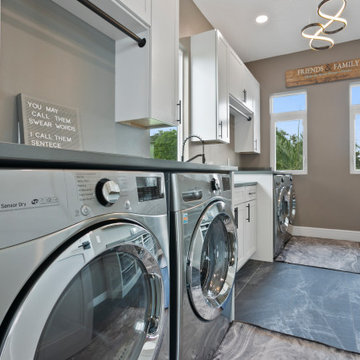
Utility room - large contemporary galley ceramic tile and black floor utility room idea in Tampa with a single-bowl sink, shaker cabinets, gray cabinets, quartzite countertops, gray walls, a side-by-side washer/dryer and gray countertops
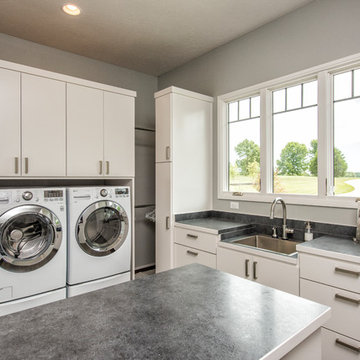
Large trendy dedicated laundry room photo in Other with a side-by-side washer/dryer, a single-bowl sink, flat-panel cabinets, white cabinets, gray walls and gray countertops
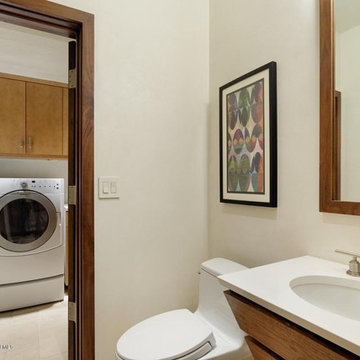
Utility room - mid-sized contemporary single-wall limestone floor utility room idea in Denver with a single-bowl sink, flat-panel cabinets, light wood cabinets, quartzite countertops, beige walls and a side-by-side washer/dryer

Laundry Room
Large trendy medium tone wood floor and brown floor utility room photo in Sacramento with a single-bowl sink, brown cabinets, concrete countertops, white walls, a concealed washer/dryer and gray countertops
Large trendy medium tone wood floor and brown floor utility room photo in Sacramento with a single-bowl sink, brown cabinets, concrete countertops, white walls, a concealed washer/dryer and gray countertops

Our inspiration for this home was an updated and refined approach to Frank Lloyd Wright’s “Prairie-style”; one that responds well to the harsh Central Texas heat. By DESIGN we achieved soft balanced and glare-free daylighting, comfortable temperatures via passive solar control measures, energy efficiency without reliance on maintenance-intensive Green “gizmos” and lower exterior maintenance.
The client’s desire for a healthy, comfortable and fun home to raise a young family and to accommodate extended visitor stays, while being environmentally responsible through “high performance” building attributes, was met. Harmonious response to the site’s micro-climate, excellent Indoor Air Quality, enhanced natural ventilation strategies, and an elegant bug-free semi-outdoor “living room” that connects one to the outdoors are a few examples of the architect’s approach to Green by Design that results in a home that exceeds the expectations of its owners.
Photo by Mark Adams Media
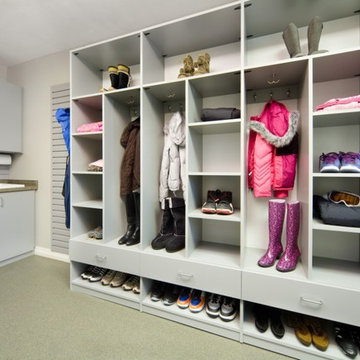
Locker system designed with kids in mind: plenty of open cubby storage, multiple hooks for hanging items, bottom shoe storage & drawers to stow items. Slat wall allows for larger items to be keep off the floor and easy to reach. Larger utility sink area for clean ups. Upper and lower cabinets for added storage. Easy care epoxy flooring.
Carey Ekstrom/ Designer for Closet Organizing Systems
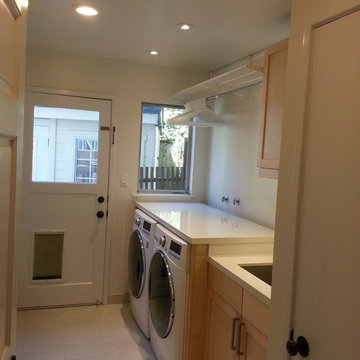
Inspiration for a contemporary galley ceramic tile dedicated laundry room remodel in San Francisco with a single-bowl sink, light wood cabinets, white walls and a side-by-side washer/dryer
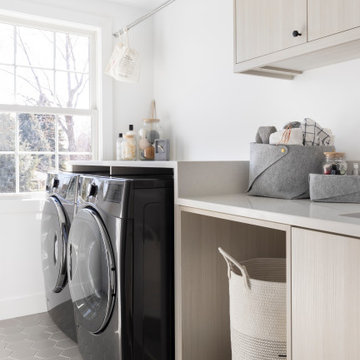
Inspiration for a mid-sized contemporary single-wall dedicated laundry room remodel in Denver with a single-bowl sink, flat-panel cabinets, light wood cabinets, quartz countertops, a side-by-side washer/dryer and white countertops
Contemporary Laundry Room with a Single-Bowl Sink Ideas
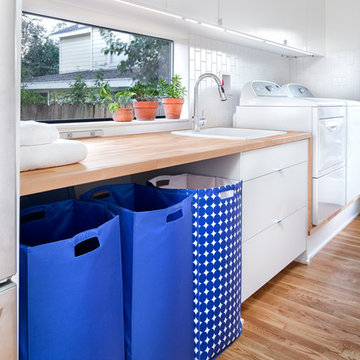
Design by Joanna Hartman | Project Management by Jim Venable | Photo by Paul Finkel
This space features Rittenhouse Square 3x6 tile by Schroeder Carpet & Drapery; New White Oak floors stained to match existing by Big D's Hardwood Floors; Kelly-Moore Pure White 7005 SW paint; Lattitude sink from Ferguson Enterprises; and an oak IKEA butcher block counter.
4





