Contemporary Laundry Room with Flat-Panel Cabinets Ideas
Refine by:
Budget
Sort by:Popular Today
21 - 40 of 3,268 photos
Item 1 of 3
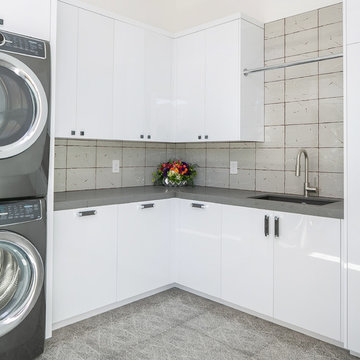
Inspiration for a contemporary l-shaped gray floor laundry room remodel in Orange County with an undermount sink, flat-panel cabinets, white cabinets, white walls, a stacked washer/dryer and gray countertops
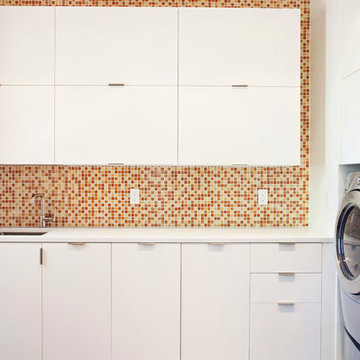
Mariko Reed
Trendy l-shaped brown floor laundry room photo in San Francisco with an undermount sink, flat-panel cabinets, white cabinets, white walls, a side-by-side washer/dryer and white countertops
Trendy l-shaped brown floor laundry room photo in San Francisco with an undermount sink, flat-panel cabinets, white cabinets, white walls, a side-by-side washer/dryer and white countertops

Inspiration for a large contemporary l-shaped gray floor dedicated laundry room remodel in Dallas with an undermount sink, flat-panel cabinets, white cabinets, a stacked washer/dryer, white countertops and orange backsplash
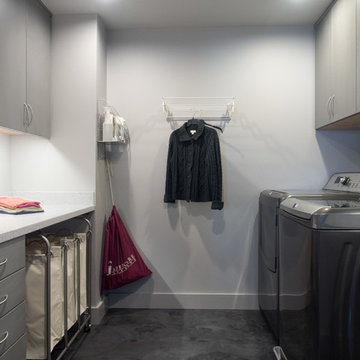
Formerly the master closet, this fully renovated space takes the drudgery out of doing laundry. With ample folding space, laundry basket space and storage for linens and toiletries for the adjacent master bathroom, this laundry room draws rather than repels. The laundry sink and drying rack round out the feature rich laundry room.
Photo by A Kitchen That Works LLC
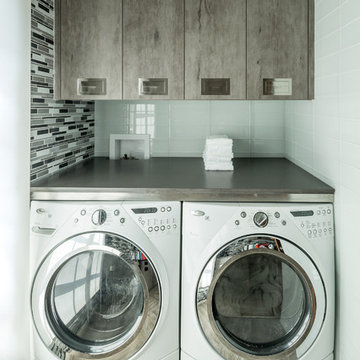
Sleek laundry room with stainless steel shelving.
erik kitchen design- Avon NJ
Inspiration for a contemporary ceramic tile laundry room remodel in New York with flat-panel cabinets, a side-by-side washer/dryer and white walls
Inspiration for a contemporary ceramic tile laundry room remodel in New York with flat-panel cabinets, a side-by-side washer/dryer and white walls

Builder: AVB Inc.
Interior Design: Vision Interiors by Visbeen
Photographer: Ashley Avila Photography
The Holloway blends the recent revival of mid-century aesthetics with the timelessness of a country farmhouse. Each façade features playfully arranged windows tucked under steeply pitched gables. Natural wood lapped siding emphasizes this homes more modern elements, while classic white board & batten covers the core of this house. A rustic stone water table wraps around the base and contours down into the rear view-out terrace.
Inside, a wide hallway connects the foyer to the den and living spaces through smooth case-less openings. Featuring a grey stone fireplace, tall windows, and vaulted wood ceiling, the living room bridges between the kitchen and den. The kitchen picks up some mid-century through the use of flat-faced upper and lower cabinets with chrome pulls. Richly toned wood chairs and table cap off the dining room, which is surrounded by windows on three sides. The grand staircase, to the left, is viewable from the outside through a set of giant casement windows on the upper landing. A spacious master suite is situated off of this upper landing. Featuring separate closets, a tiled bath with tub and shower, this suite has a perfect view out to the rear yard through the bedrooms rear windows. All the way upstairs, and to the right of the staircase, is four separate bedrooms. Downstairs, under the master suite, is a gymnasium. This gymnasium is connected to the outdoors through an overhead door and is perfect for athletic activities or storing a boat during cold months. The lower level also features a living room with view out windows and a private guest suite.

Utility room - large contemporary u-shaped porcelain tile and white floor utility room idea in San Francisco with a farmhouse sink, light wood cabinets, quartzite countertops, blue walls, a side-by-side washer/dryer, brown countertops and flat-panel cabinets
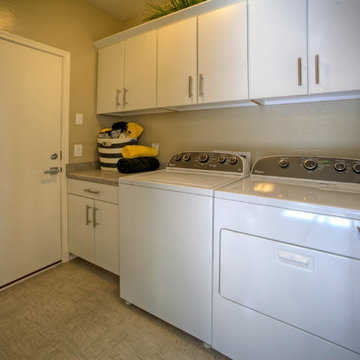
Example of a small trendy single-wall ceramic tile dedicated laundry room design in Phoenix with flat-panel cabinets, white cabinets, laminate countertops, beige walls and a side-by-side washer/dryer
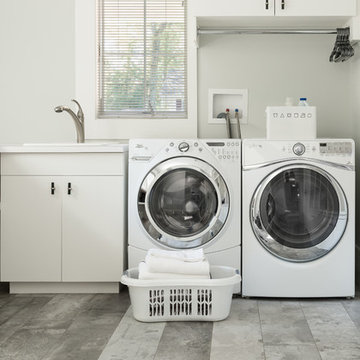
Example of a large trendy porcelain tile laundry room design in New York with a drop-in sink, white cabinets, white walls, a side-by-side washer/dryer and flat-panel cabinets

We took a main level laundry room off the garage and moved it directly above the existing laundry more conveniently located near the 2nd floor bedrooms. The laundry was tucked into the unfinished attic space. Custom Made Cabinetry with laundry basket cubbies help to keep this busy family organized.
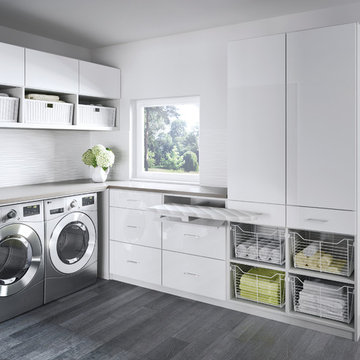
With plenty of sleek cabinet space, a laundry room becomes both serene and efficient.
Example of a large trendy l-shaped linoleum floor dedicated laundry room design in Nashville with white cabinets, white walls, a side-by-side washer/dryer, flat-panel cabinets and laminate countertops
Example of a large trendy l-shaped linoleum floor dedicated laundry room design in Nashville with white cabinets, white walls, a side-by-side washer/dryer, flat-panel cabinets and laminate countertops
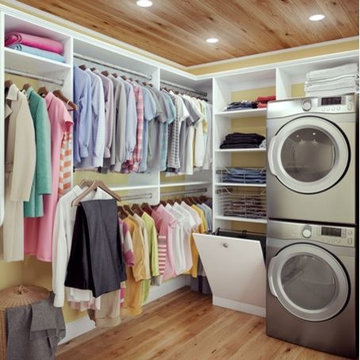
Mid-sized trendy light wood floor utility room photo in Austin with flat-panel cabinets, white cabinets, yellow walls and a stacked washer/dryer
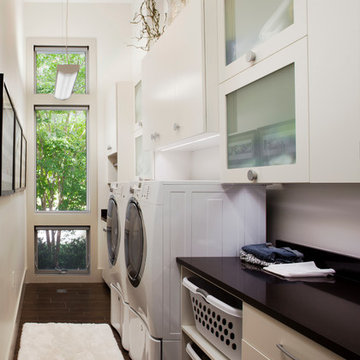
Photo Credit: Neil Rashba
Trendy galley porcelain tile dedicated laundry room photo in Jacksonville with flat-panel cabinets, white cabinets, solid surface countertops, white walls and a side-by-side washer/dryer
Trendy galley porcelain tile dedicated laundry room photo in Jacksonville with flat-panel cabinets, white cabinets, solid surface countertops, white walls and a side-by-side washer/dryer
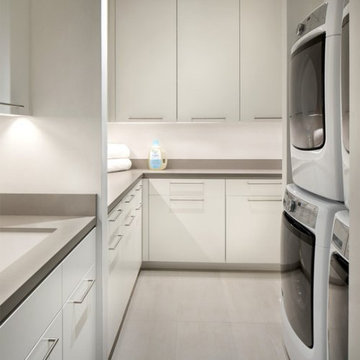
Aptly titled Artist Haven, our Boulder studio designed this private home in Aspen's West End for an artist-client who expresses the concept of "less is more." In this extensive remodel, we created a serene, organic foyer to welcome our clients home. We went with soft neutral palettes and cozy furnishings. A wool felt area rug and textural pillows make the bright open space feel warm and cozy. The floor tile turned out beautifully and is low maintenance as well. We used the high ceilings to add statement lighting to create visual interest. Colorful accent furniture and beautiful decor elements make this truly an artist's retreat.
---
Joe McGuire Design is an Aspen and Boulder interior design firm bringing a uniquely holistic approach to home interiors since 2005.
For more about Joe McGuire Design, see here: https://www.joemcguiredesign.com/
To learn more about this project, see here:
https://www.joemcguiredesign.com/artists-haven

Photography by Stephen Brousseau.
Utility room - mid-sized contemporary galley porcelain tile and gray floor utility room idea in Seattle with an undermount sink, flat-panel cabinets, brown cabinets, solid surface countertops, white walls, a side-by-side washer/dryer and gray countertops
Utility room - mid-sized contemporary galley porcelain tile and gray floor utility room idea in Seattle with an undermount sink, flat-panel cabinets, brown cabinets, solid surface countertops, white walls, a side-by-side washer/dryer and gray countertops
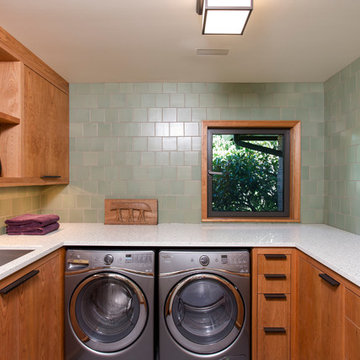
This is a comprehensive renovation of an early midcentury home in Portland. Finishes and fixtures were chosen for a warm contemporary feel to blend well with the home's origins, and we custom designed all new cabinetry, trim, and moldings. The remodel includes major energy updates--the client now powers their car via the roof's solar panels! Photos by Anna M Campbell
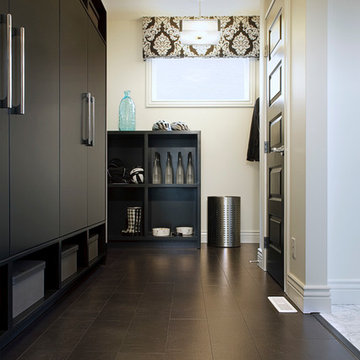
Utility room - contemporary utility room idea in DC Metro with flat-panel cabinets, gray cabinets, wood countertops, a side-by-side washer/dryer and beige walls
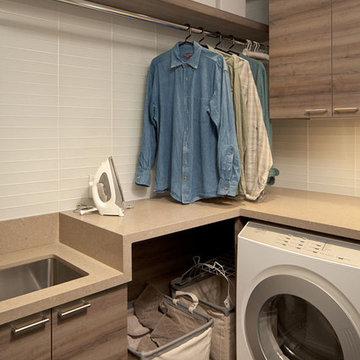
Photo by Mark Luthringer
Trendy l-shaped porcelain tile utility room photo in San Francisco with an undermount sink, flat-panel cabinets, gray cabinets, quartz countertops, white walls and a side-by-side washer/dryer
Trendy l-shaped porcelain tile utility room photo in San Francisco with an undermount sink, flat-panel cabinets, gray cabinets, quartz countertops, white walls and a side-by-side washer/dryer
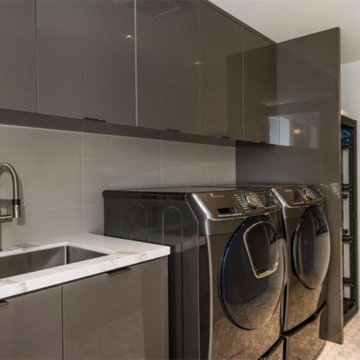
Example of a mid-sized trendy single-wall ceramic tile dedicated laundry room design in Boston with an undermount sink, flat-panel cabinets, gray cabinets, marble countertops, white walls and a side-by-side washer/dryer
Contemporary Laundry Room with Flat-Panel Cabinets Ideas
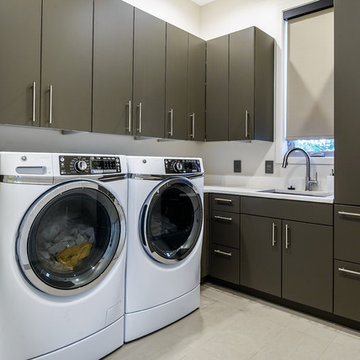
Utility Room - Adriatic door style in Mink. - Designer: Brian Bene' at TOPCO Distributing. Interior design by Karen Landreth and Melonnie Summers of L&M Designs. - Photographer: Robert Trawick of Six One Six Studios.
2





