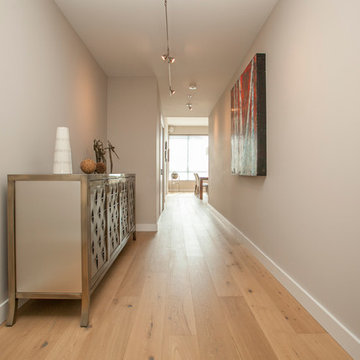Contemporary Light Wood Floor Hallway Ideas
Sort by:Popular Today
121 - 140 of 4,764 photos
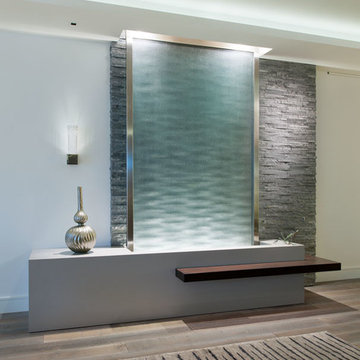
Craig Thompson Photography
Hallway - huge contemporary light wood floor and gray floor hallway idea in Other with white walls
Hallway - huge contemporary light wood floor and gray floor hallway idea in Other with white walls
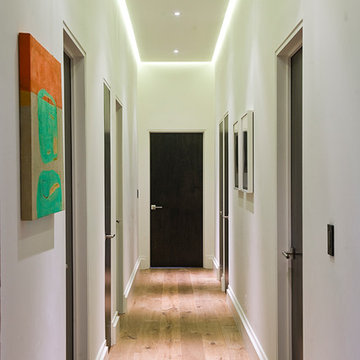
Inspiration for a mid-sized contemporary light wood floor hallway remodel in Other with white walls
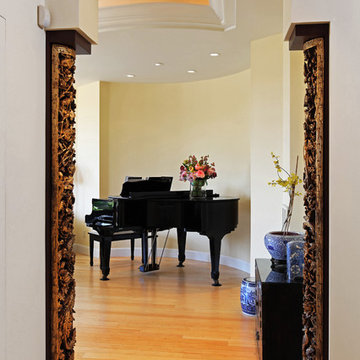
Example of a mid-sized trendy light wood floor and orange floor hallway design in San Diego with beige walls
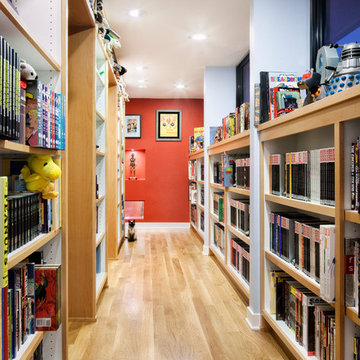
Design by Mark Lind | Project Management by Jim Venable | Photography by Paul Finkel |
The upstairs hallway brings in plenty of daylight while offering loads of storage space. The shelves are made from MDF and beech and lined with clean melamine. Behr's "Roasted Pepper" paint continues upstairs as does the red oak floor.
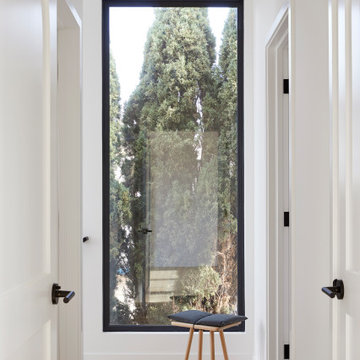
Our clients decided to take their childhood home down to the studs and rebuild into a contemporary three-story home filled with natural light. We were struck by the architecture of the home and eagerly agreed to provide interior design services for their kitchen, three bathrooms, and general finishes throughout. The home is bright and modern with a very controlled color palette, clean lines, warm wood tones, and variegated tiles.
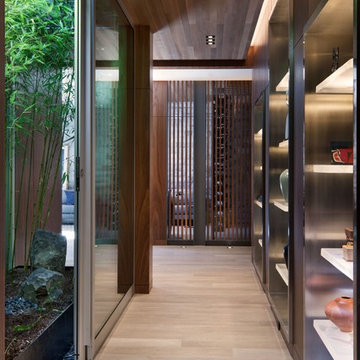
Hallway - contemporary light wood floor and beige floor hallway idea in Seattle
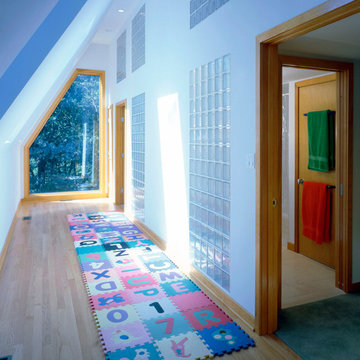
EBA
Hallway - contemporary light wood floor hallway idea in New York with white walls
Hallway - contemporary light wood floor hallway idea in New York with white walls
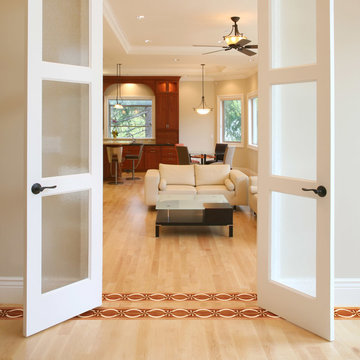
The Charleston Wood Border by Oshkosh Designs makes a beautiful transition border from one room to the next.
Inspiration for a contemporary light wood floor hallway remodel with beige walls
Inspiration for a contemporary light wood floor hallway remodel with beige walls
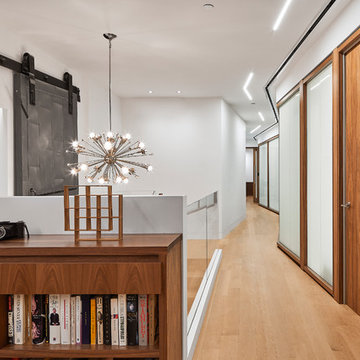
This 4,500-square-foot Soho Loft, a conjoined space on two floors of a converted Manhattan warehouse, was renovated and fitted with our custom cabinetry—making it a special project for us. We designed warm and sleek wood cabinetry and casework—lining the perimeter and opening up the rooms, allowing light and movement to flow freely deep into the space. The use of a translucent wall system and carefully designed lighting were key, highlighting the casework and accentuating its clean lines.
doublespace photography
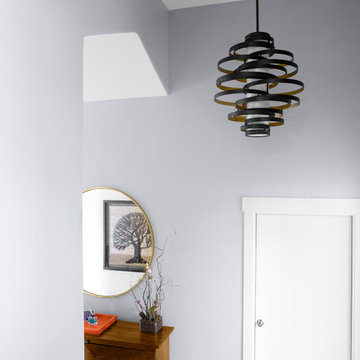
We gave this charming Bay Area home a refreshing update and small remodel. For the kitchen, the homeowners wanted to swap out their double oven for something smaller and more practical. To cater to such a change, we were able to design and build a brand new kitchen island! Not only did this open up previously used space but also provided much needed counter space and additional cabinets — plus it was a great place to add bold black accent hues! New lighting and a simple marble backsplash tied the entire space together. The living and dining areas also needed a little updating, so we added built-ins, colorful wallpaper and chairs, and a new statement light fixture to tie it all together.
Designed by Joy Street Design serving Oakland, Berkeley, San Francisco, and the whole of the East Bay.
For more about Joy Street Design, click here: https://www.joystreetdesign.com/
To learn more about this project, click here: https://www.joystreetdesign.com/portfolio/florence-avenue
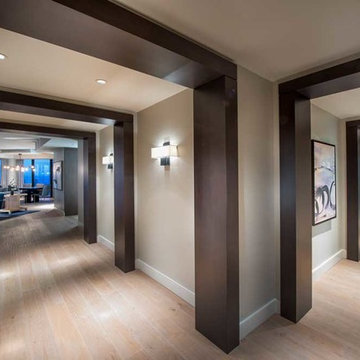
Inspiration for a mid-sized contemporary light wood floor hallway remodel in Miami with beige walls
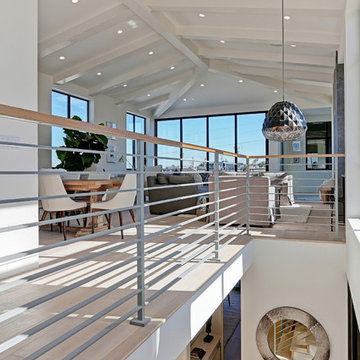
Hallway - mid-sized contemporary light wood floor and beige floor hallway idea in Los Angeles with white walls
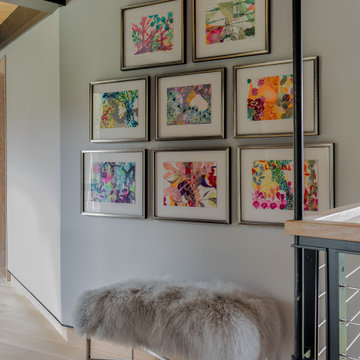
Transitional Hallway with Beautiful Art
Inspiration for a contemporary light wood floor hallway remodel in Boston with gray walls
Inspiration for a contemporary light wood floor hallway remodel in Boston with gray walls
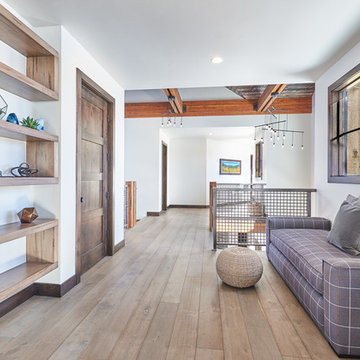
Example of a huge trendy light wood floor and brown floor hallway design in Denver with gray walls
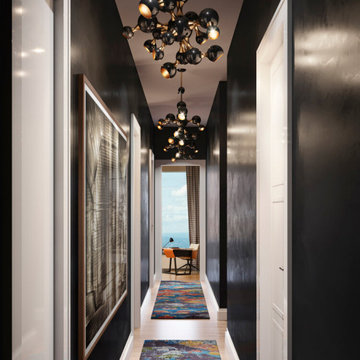
The gallery's walls are covered in black Venetian plaster, with a custom Chinese inspired runner designed by Joseph Carini. The retro lighting is by Delightfull.
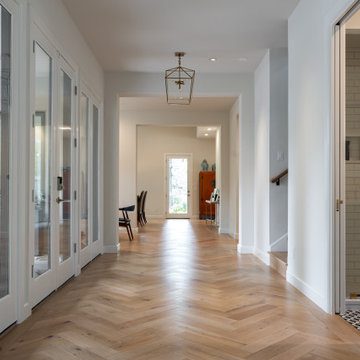
Example of a mid-sized trendy light wood floor and beige floor hallway design in Austin with white walls
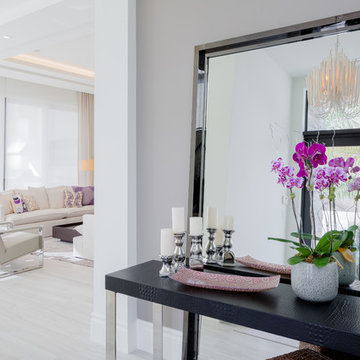
Inspiration for a mid-sized contemporary light wood floor hallway remodel in Miami with white walls
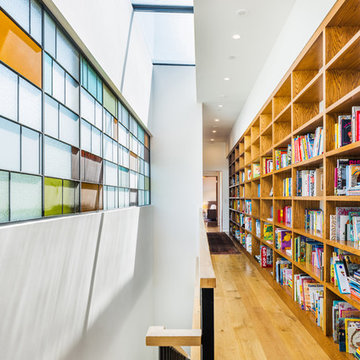
DNA_Photography
Inspiration for a contemporary light wood floor and brown floor hallway remodel in Los Angeles with white walls
Inspiration for a contemporary light wood floor and brown floor hallway remodel in Los Angeles with white walls
Contemporary Light Wood Floor Hallway Ideas
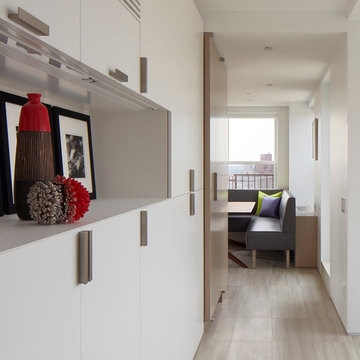
Example of a small trendy light wood floor hallway design in New York with white walls
7






