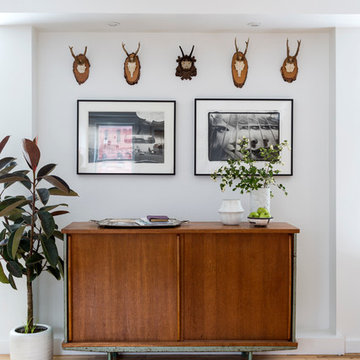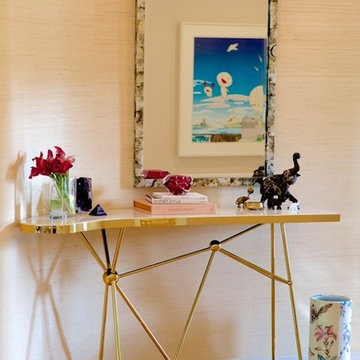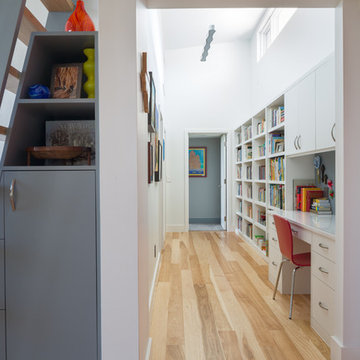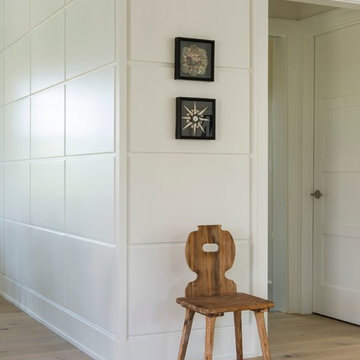Contemporary Light Wood Floor Hallway Ideas
Refine by:
Budget
Sort by:Popular Today
141 - 160 of 4,765 photos
Item 1 of 3
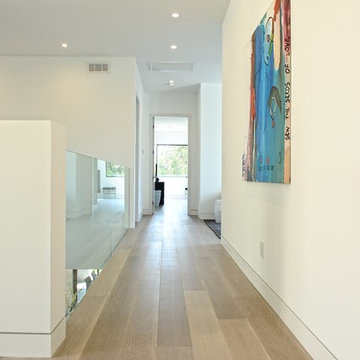
ADM Flooring Design
Engineered Hardwood Flooring
Light Grey Stone- European Oak
With a width of 7.5" and thickness of 5/8".
Made with bio materials in an eco-friendly production process, our products are designed to withstand years of use and still look like new. Trust ADM and let us show you what we can do for your home today. All for a very low affordable price.
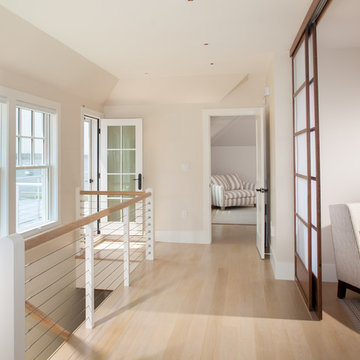
Photograph by Neil Alexander
Inspiration for a mid-sized contemporary light wood floor hallway remodel in Boston with beige walls
Inspiration for a mid-sized contemporary light wood floor hallway remodel in Boston with beige walls
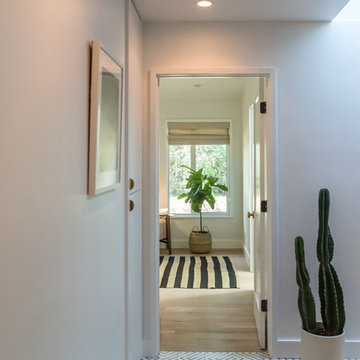
Inspiration for a mid-sized contemporary light wood floor and beige floor hallway remodel in Austin with white walls
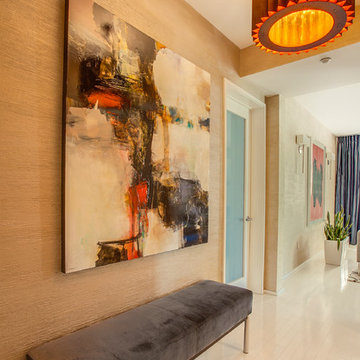
Luke Gibson Photography
Example of a trendy light wood floor hallway design in Los Angeles with beige walls
Example of a trendy light wood floor hallway design in Los Angeles with beige walls
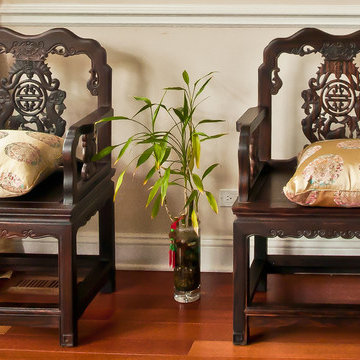
Two beautifully carved imperial palace Tai Shi arm chairs. The back supports feature elegant longevity symbols. Chinese silk pillows add a touch of color.
Photo by: Ralph Crescenzo
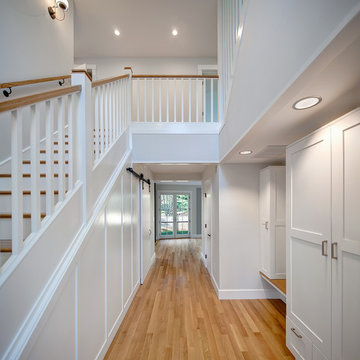
Horne Visual Media
Inspiration for a mid-sized contemporary light wood floor hallway remodel in Boston with white walls
Inspiration for a mid-sized contemporary light wood floor hallway remodel in Boston with white walls
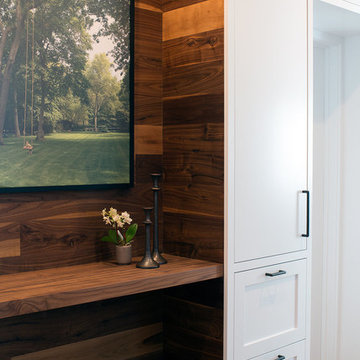
Sarah Hebenstreit, Modern Kids Co
Example of a mid-sized trendy light wood floor and brown floor hallway design in San Francisco with white walls
Example of a mid-sized trendy light wood floor and brown floor hallway design in San Francisco with white walls
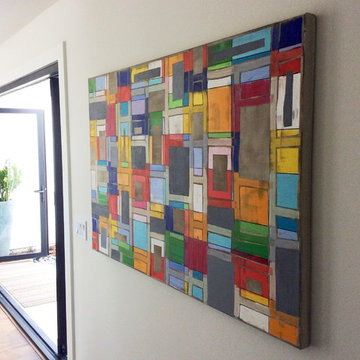
Example of a mid-sized trendy light wood floor and brown floor hallway design in San Diego with white walls
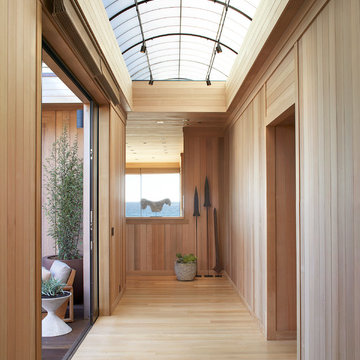
Inspiration for a mid-sized contemporary light wood floor hallway remodel in San Francisco with beige walls
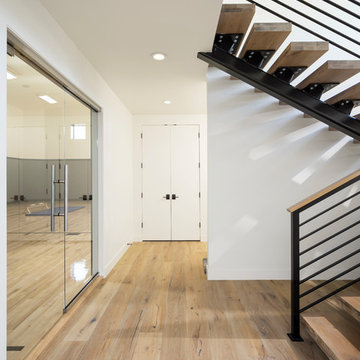
Joshua Caldwell
Huge trendy light wood floor hallway photo in Salt Lake City with white walls
Huge trendy light wood floor hallway photo in Salt Lake City with white walls
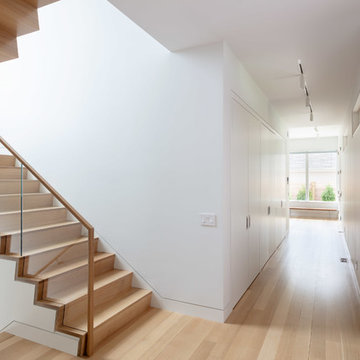
Architect: Doug Brown, DBVW Architects / Photographer: Robert Brewster Photography
Inspiration for a large contemporary light wood floor and beige floor hallway remodel in Providence with white walls
Inspiration for a large contemporary light wood floor and beige floor hallway remodel in Providence with white walls
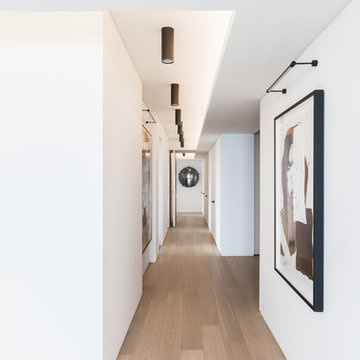
Alyssa Rosencheck
Inspiration for a mid-sized contemporary light wood floor hallway remodel in Chicago with white walls
Inspiration for a mid-sized contemporary light wood floor hallway remodel in Chicago with white walls
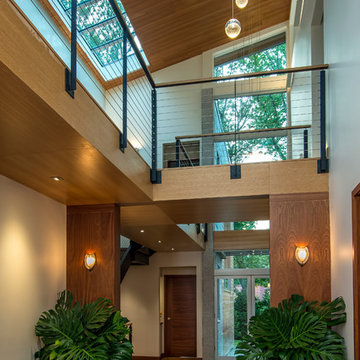
Interior view of entry hall / atrium, with view of second floor white oak-clad bridge, and double height sloped roof with cedar cladding and linear skylights over stairs.
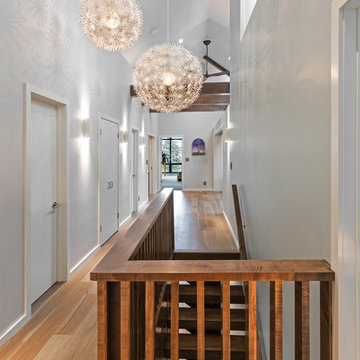
The second floor hallway features engineered maple wood flooring for a soft feel while the white walls increase the size of the space. Walnut stained maple wood was used on the custom railing and floating staircase. A custom steel beam was welded and coated a dark bronze to remain hidden.
A opaque transom window diffused light from the remodeled bedroom into the hallway. Fixed skylights above the playroom add even more light due to the lack of ceiling in the play area. This room can be closed off as a guest bedroom by the telescoping sliding doors.
IKEA pendant lights fill some of the empty space above and project and ornate pattern on the walls at night along with the four vertical wall sconces.
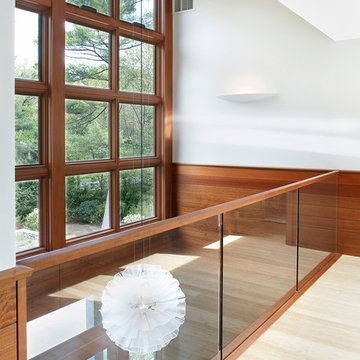
This modern, shingle-clad home features a lead-coated copper roof set to overlook a wetlands conservation area. The expansive Marvin windows on the ground level offer views of this conservation area, while the second-story windows bring natural light in as they overlook a two-story gallery. The construction site for this home was very tight. Despite being located on a two-acre plot, restrictions had to be met to preserve the surrounding wetlands. Inside, a double-height lantern illuminates several areas of the home, working in harmony with natural light brought in from the north. Marvin windows and doors offered the range of large glass and smaller, functional units necessary for both ventilation and light diffusion throughout the home.
Contemporary Light Wood Floor Hallway Ideas
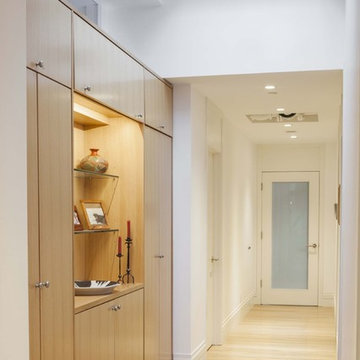
Inspiration for a mid-sized contemporary light wood floor and brown floor hallway remodel in New York with white walls
8






