All Ceiling Designs Contemporary Living Space Ideas
Refine by:
Budget
Sort by:Popular Today
81 - 100 of 9,292 photos
Item 1 of 3
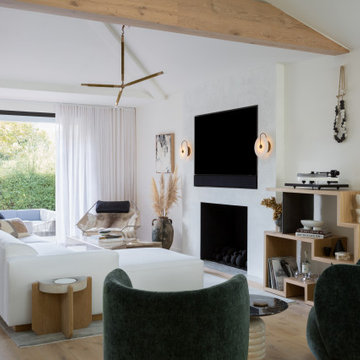
Mid-sized trendy open concept light wood floor, brown floor and exposed beam family room photo in Other with white walls, a standard fireplace, a plaster fireplace and a media wall
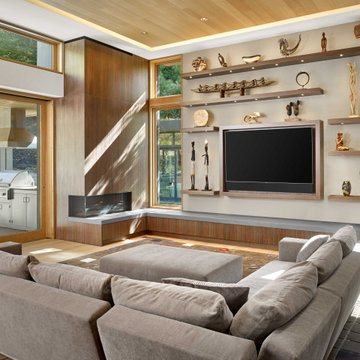
Example of a trendy open concept medium tone wood floor, brown floor, tray ceiling and wood ceiling living room design in San Francisco with white walls, a ribbon fireplace, a wood fireplace surround and a wall-mounted tv
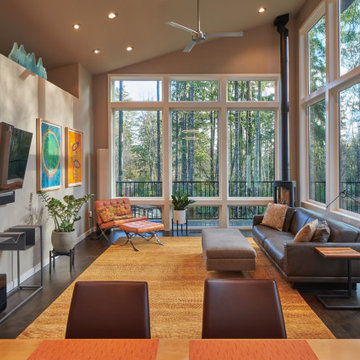
Trendy open concept dark wood floor, brown floor and vaulted ceiling living room photo in Seattle with brown walls, a wood stove and a wall-mounted tv
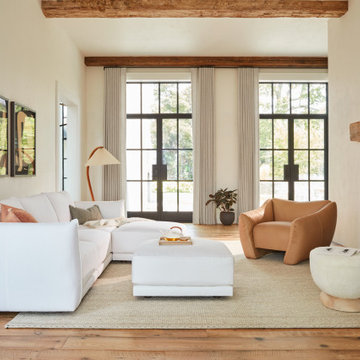
The Jones Modular in Bone Performance Textured Linen, The Bond Chair in Camel Lincoln Leather, and The Mott Stool in Ivory Shearling with Natural Ash finish.
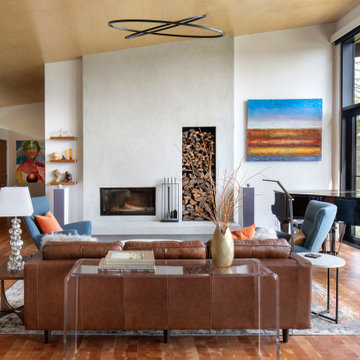
The interior of the home is immediately welcoming with the anterior of the home clad in full-height windows, beckoning you into the home with views and light. The open floor plan leads you into the family room, adjoined by the dining room and in-line kitchen. A balcony is immediately off the dining area, providing a quick escape to the outdoor refuge of Whitefish. Glo’s A5 double pane windows were used to create breathtaking views that are the crown jewels of the home’s design. Furthermore, the full height curtain wall windows and 12’ lift and slide doors provide views as well as thermal performance. The argon-filled glazing, multiple air seals, and larger thermal break make these aluminum windows durable and long-lasting.
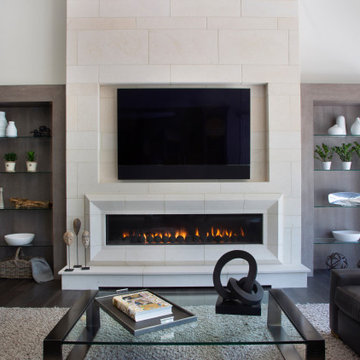
Built-in bookcases flank the contemporary fireplace in this Colorado home. Walnut with Rutt's flat iron grey stain finish.
design by Kitchen Distributors | photos by Emily Minton Redfield Photography

This cozy gathering space in the heart of Davis, CA takes cues from traditional millwork concepts done in a contemporary way.
Accented with light taupe, the grid panel design on the walls adds dimension to the otherwise flat surfaces. A brighter white above celebrates the room’s high ceilings, offering a sense of expanded vertical space and deeper relaxation.
Along the adjacent wall, bench seating wraps around to the front entry, where drawers provide shoe-storage by the front door. A built-in bookcase complements the overall design. A sectional with chaise hides a sleeper sofa. Multiple tables of different sizes and shapes support a variety of activities, whether catching up over coffee, playing a game of chess, or simply enjoying a good book by the fire. Custom drapery wraps around the room, and the curtains between the living room and dining room can be closed for privacy. Petite framed arm-chairs visually divide the living room from the dining room.
In the dining room, a similar arch can be found to the one in the kitchen. A built-in buffet and china cabinet have been finished in a combination of walnut and anegre woods, enriching the space with earthly color. Inspired by the client’s artwork, vibrant hues of teal, emerald, and cobalt were selected for the accessories, uniting the entire gathering space.
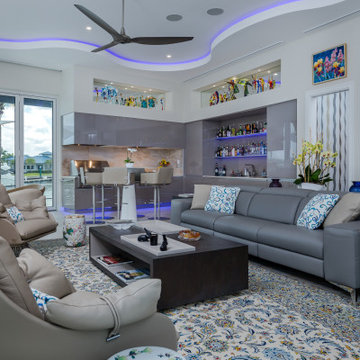
Trendy open concept marble floor and tray ceiling living room photo in Tampa with a bar and white walls
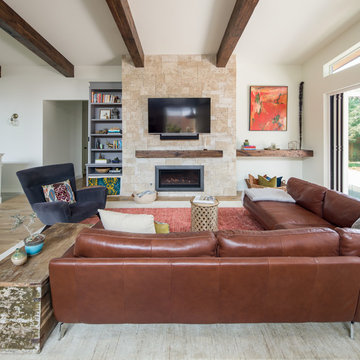
This family home in a Denver neighborhood started out as a dark, ranch home from the 1950’s. We changed the roof line, added windows, large doors, walnut beams, a built-in garden nook, a custom kitchen and a new entrance (among other things). The home didn’t grow dramatically square footage-wise. It grew in ways that really count: Light, air, connection to the outside and a connection to family living.
For more information and Before photos check out my blog post: Before and After: A Ranch Home with Abundant Natural Light and Part One on this here.
Photographs by Sara Yoder. Interior Styling by Kristy Oatman.
FEATURED IN:
Kitchen and Bath Design News
One Kind Design
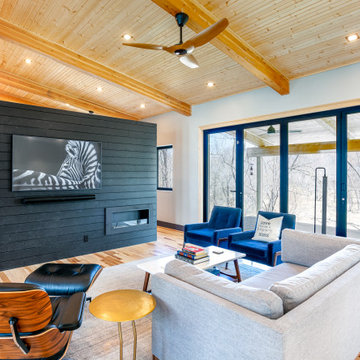
Open floor plan living space with exposed beams and expansive folding doors out to deck.
Living room - mid-sized contemporary open concept medium tone wood floor and exposed beam living room idea in Kansas City with gray walls, a ribbon fireplace, a shiplap fireplace and a media wall
Living room - mid-sized contemporary open concept medium tone wood floor and exposed beam living room idea in Kansas City with gray walls, a ribbon fireplace, a shiplap fireplace and a media wall

This gem of a home was designed by homeowner/architect Eric Vollmer. It is nestled in a traditional neighborhood with a deep yard and views to the east and west. Strategic window placement captures light and frames views while providing privacy from the next door neighbors. The second floor maximizes the volumes created by the roofline in vaulted spaces and loft areas. Four skylights illuminate the ‘Nordic Modern’ finishes and bring daylight deep into the house and the stairwell with interior openings that frame connections between the spaces. The skylights are also operable with remote controls and blinds to control heat, light and air supply.
Unique details abound! Metal details in the railings and door jambs, a paneled door flush in a paneled wall, flared openings. Floating shelves and flush transitions. The main bathroom has a ‘wet room’ with the tub tucked under a skylight enclosed with the shower.
This is a Structural Insulated Panel home with closed cell foam insulation in the roof cavity. The on-demand water heater does double duty providing hot water as well as heat to the home via a high velocity duct and HRV system.
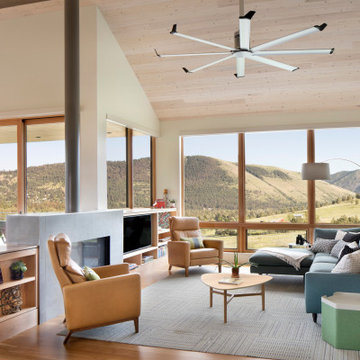
Living room - contemporary open concept medium tone wood floor, brown floor, vaulted ceiling and wood ceiling living room idea in Other with a two-sided fireplace and beige walls
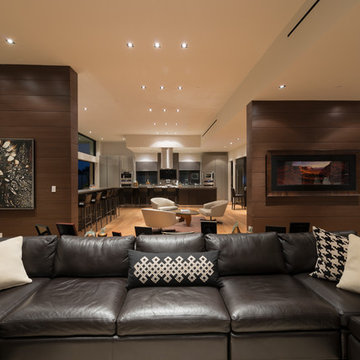
Wallace Ridge Beverly Hills modern home living room with wall panel room dividers. William MacCollum.
Example of a huge trendy loft-style light wood floor, beige floor and tray ceiling living room design in Los Angeles with a bar and white walls
Example of a huge trendy loft-style light wood floor, beige floor and tray ceiling living room design in Los Angeles with a bar and white walls
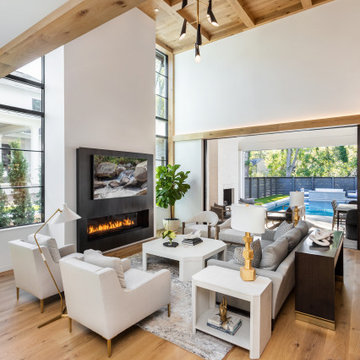
Living room - large contemporary loft-style light wood floor and wood ceiling living room idea in Other with white walls, a ribbon fireplace and a wall-mounted tv
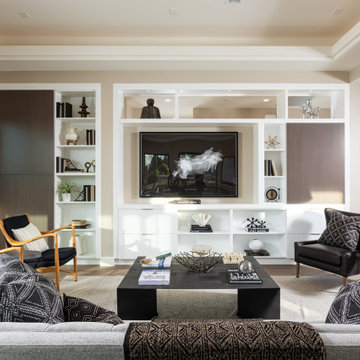
Trendy medium tone wood floor, brown floor and tray ceiling living room photo in Orange County with beige walls and a wall-mounted tv
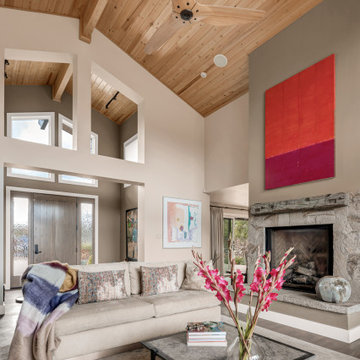
Example of a trendy medium tone wood floor, brown floor and vaulted ceiling living room design in San Francisco with beige walls and a stone fireplace
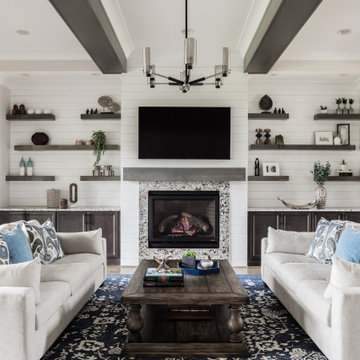
Lots of natural light, a relaxing color scheme, white sofas, floating shelves and a fireplace create a perfect getaway right in your own home!
Mid-sized trendy open concept light wood floor and exposed beam living room photo in Raleigh with a standard fireplace, a stone fireplace and a wall-mounted tv
Mid-sized trendy open concept light wood floor and exposed beam living room photo in Raleigh with a standard fireplace, a stone fireplace and a wall-mounted tv
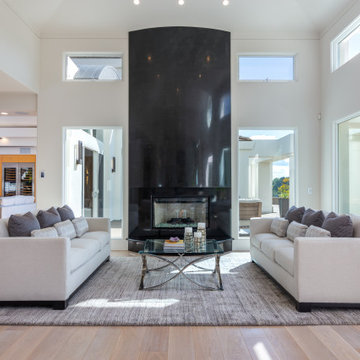
Complete Home Remodel:
-Lighting Fixtures
-French Oak wide Planks flooring
-Rugs
-Fireplaces
-custom Exterior louvered front door
-accessories
-custom furniture
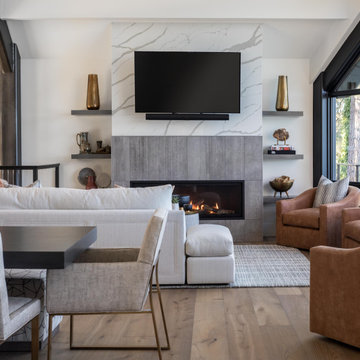
Example of a mid-sized trendy formal and open concept medium tone wood floor, brown floor and exposed beam living room design in Sacramento with white walls, a standard fireplace, a tile fireplace and a wall-mounted tv
All Ceiling Designs Contemporary Living Space Ideas
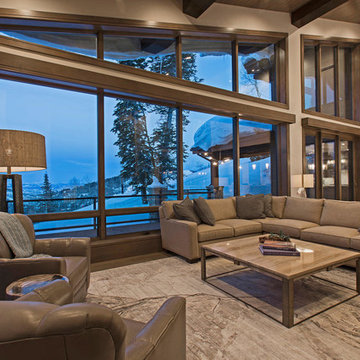
With no surrounding neighbors, this unencumbered view of the mountains was a huge factor in the design of this home.
Example of a huge trendy formal and open concept medium tone wood floor and wood ceiling living room design in Salt Lake City with gray walls, a two-sided fireplace, a metal fireplace and no tv
Example of a huge trendy formal and open concept medium tone wood floor and wood ceiling living room design in Salt Lake City with gray walls, a two-sided fireplace, a metal fireplace and no tv
5









