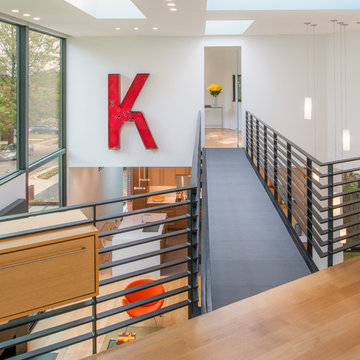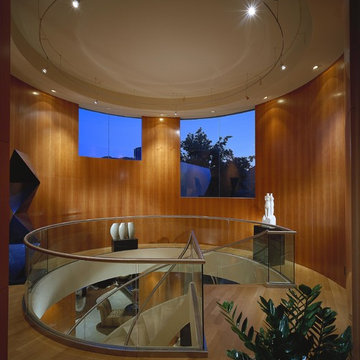Contemporary Medium Tone Wood Floor Hallway Ideas
Refine by:
Budget
Sort by:Popular Today
21 - 40 of 4,455 photos
Item 1 of 3
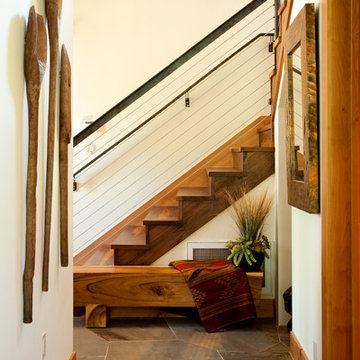
Walnut flooring, alder trim and a beautiful fireplace in the master bedroom are just a few of the features that enhance this 3 bedroom, 3.5 bath home situated on the Dick Bailey Putting Course at Martis Camp. This award winning home boasts top-of-the-line automation and control with Savant Home Automation & AV; plus, Lutron Homeworks lighting control.

Inspiration for a contemporary medium tone wood floor hallway remodel in Miami with gray walls
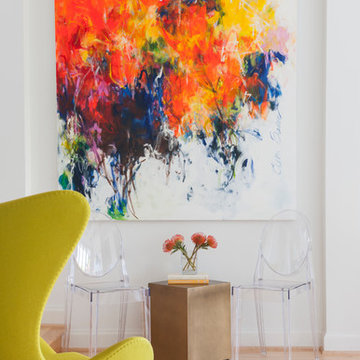
This early 90's contemporary home was in need of some major updates and when my clients purchased it they were ready to make it their own. The home features large open rooms, great natural light and stunning views of Lake Washington. These clients love bold vibrant colors and clean modern lines so the goal was to incorporate those in the design without it overwhelming the space. Balance was key. The end goal was for the home to feel open and airy yet warm and inviting. This was achieved by bringing in punches of color to an otherwise white or neutral palate. Texture and visual interest were achieved throughout the house through the use of wallpaper, fabrics, and a few one of a kind artworks.
---
Project designed by interior design studio Kimberlee Marie Interiors. They serve the Seattle metro area including Seattle, Bellevue, Kirkland, Medina, Clyde Hill, and Hunts Point.
For more about Kimberlee Marie Interiors, see here: https://www.kimberleemarie.com/
To learn more about this project, see here
https://www.kimberleemarie.com/mercerislandmodern
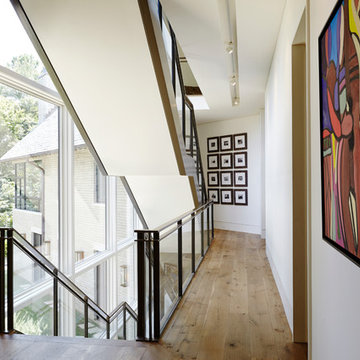
Example of a trendy medium tone wood floor hallway design in Birmingham with white walls
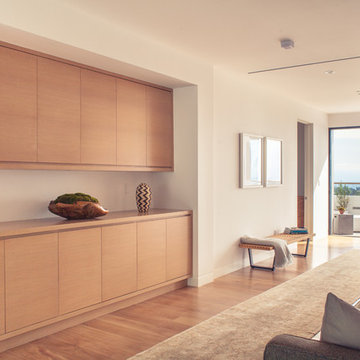
Photo credit: Charles-Ryan Barber
Architect: Nadav Rokach
Interior Design: Eliana Rokach
Staging: Carolyn Greco at Meredith Baer
Contractor: Building Solutions and Design, Inc.
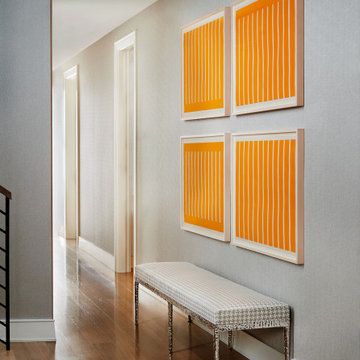
Our San Francisco studio added a bright palette, striking artwork, and thoughtful decor throughout this gorgeous home to create a warm, welcoming haven. We added cozy, comfortable furnishings and plenty of seating in the living room for family get-togethers. The bedroom was designed to create a soft, soothing appeal with a neutral beige theme, natural textures, and beautiful artwork. In the bathroom, the freestanding bathtub creates an attractive focal point, making it a space for relaxation and rejuvenation. We also designed a lovely sauna – a luxurious addition to the home. In the large kitchen, we added stylish countertops, pendant lights, and stylish chairs, making it a great space to hang out.
---
Project designed by ballonSTUDIO. They discreetly tend to the interior design needs of their high-net-worth individuals in the greater Bay Area and to their second home locations.
For more about ballonSTUDIO, see here: https://www.ballonstudio.com/
To learn more about this project, see here: https://www.ballonstudio.com/filbertstreet
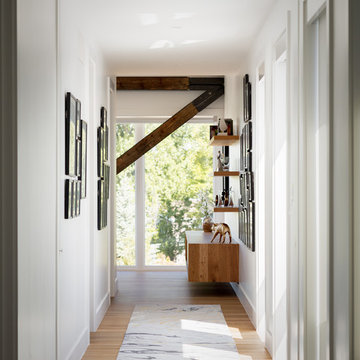
Hallway into Master Bedroom, Photo by David Lauer Photography
Inspiration for a mid-sized contemporary medium tone wood floor and brown floor hallway remodel in Other with white walls
Inspiration for a mid-sized contemporary medium tone wood floor and brown floor hallway remodel in Other with white walls
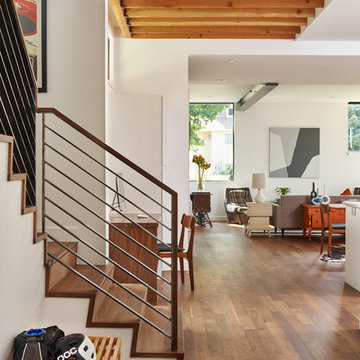
The first floor features high ceilings, a mixture of hardwood and porcelain tile floors and open framed ceiling areas.
Mid-sized trendy medium tone wood floor hallway photo in Denver with white walls
Mid-sized trendy medium tone wood floor hallway photo in Denver with white walls
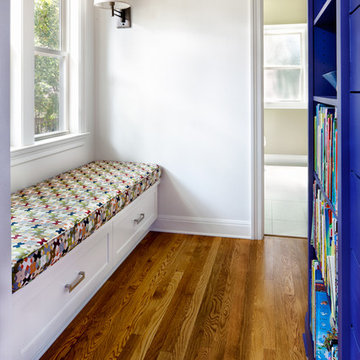
Design by Mark Evans
Project Management by Jay Schaefer
Photos by Paul Finkel
The wall color is "Spectral White" by American Olean
Trendy medium tone wood floor hallway photo in Austin with white walls
Trendy medium tone wood floor hallway photo in Austin with white walls
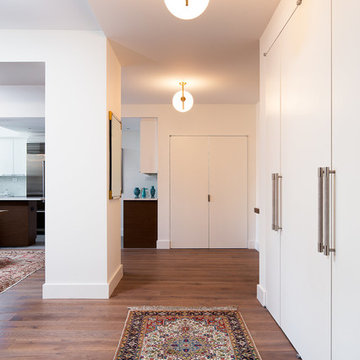
As you can see, the hallway in the photo is characterized by spaciousness and light. There are few pieces of furniture in the hallway. A few big wardrobes are placed along the hall wall.
In the middle of this room, there is a beautiful carpet, which acts as a decorative element here. Also, you can see here an elegant pendant lamp mounted directly above the carpet. The lamp enhances the accent effect of the carpet. The wood floor goes well with both the carpet on the floor and the white walls.
Looking for a good design studio to elevate your home design? Try Grandeur Hills Group and appreciate the high quality of our work!
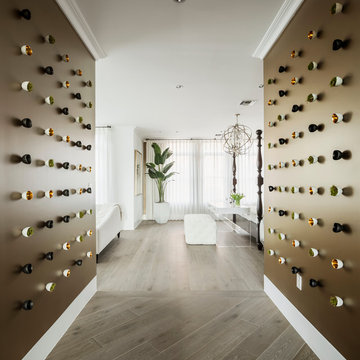
High Res Media
Example of a trendy medium tone wood floor hallway design in Phoenix with brown walls
Example of a trendy medium tone wood floor hallway design in Phoenix with brown walls
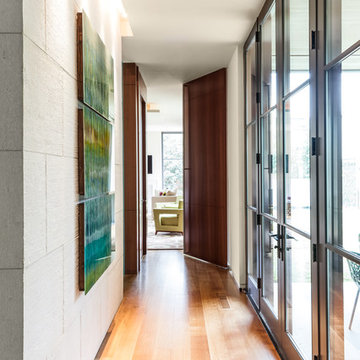
Photography: Nathan Schroder
Example of a trendy medium tone wood floor hallway design in Dallas
Example of a trendy medium tone wood floor hallway design in Dallas
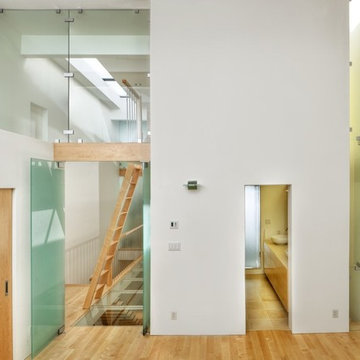
The complete gutting of a downtown townhouse allowed us radically open up the interior, horizontally and vertically. Continuous maple floors, cantilevered stair treads and sky-lit walls create large open spaces. Glass floors create dramatic diagonal views through tall upstairs windows. The floating cabinets are under lit to emphasize the open nature of the space, with clean lines, simple countertops and minimal hardware reinforcing a peaceful sense of cleanliness and purity. Deeply recessed windows and lightly stained vertical cedar siding help to reinterpret a ubiquitous building form.
Photos by Bruce Schneider
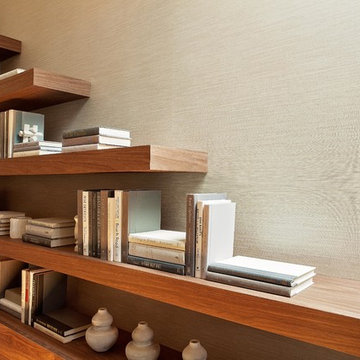
Katya Grozovskaya
Example of a mid-sized trendy medium tone wood floor hallway design in Los Angeles with beige walls
Example of a mid-sized trendy medium tone wood floor hallway design in Los Angeles with beige walls

Private Elevator Entrance with Flavorpaper wallpaper and walnut detailing.
© Joe Fletcher Photography
Trendy medium tone wood floor hallway photo in New York with multicolored walls
Trendy medium tone wood floor hallway photo in New York with multicolored walls
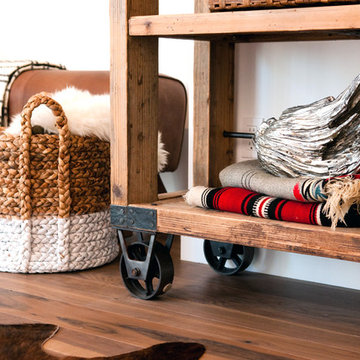
Photo by Adza
Example of a mid-sized trendy medium tone wood floor hallway design in San Francisco with white walls
Example of a mid-sized trendy medium tone wood floor hallway design in San Francisco with white walls
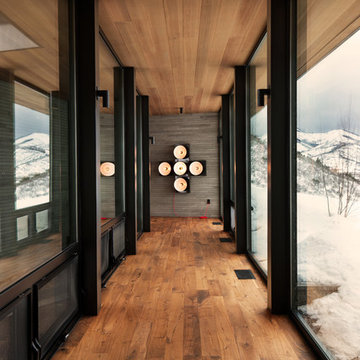
A bridge links the living area to the bedroom wing with glass on both sides.
Photo: David Marlow
Inspiration for a contemporary medium tone wood floor hallway remodel in Salt Lake City
Inspiration for a contemporary medium tone wood floor hallway remodel in Salt Lake City
Contemporary Medium Tone Wood Floor Hallway Ideas
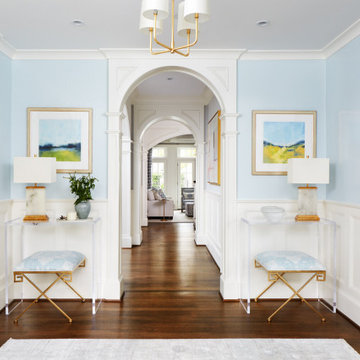
Our St. Pete studio designed this dream-like home with a combination of beautiful blues and clean whites, creating a warm cocoon that evokes a sense of calm relaxation. The cozy living room takes advantage of natural light flowing in oodles by adding a beautiful white couch that reflects the light. The kitchen and breakfast nook look airy and bright with the beautiful statement lighting creating visual interest. The formal dining is designed to look smart and sophisticated, with stylish furniture and a beautiful white and gold lighting piece. The two bedrooms are classy and elegant, and the soft furnishings induce instant relaxation.
---
Pamela Harvey Interiors offers interior design services in St. Petersburg and Tampa, and throughout Florida's Suncoast area, from Tarpon Springs to Naples, including Bradenton, Lakewood Ranch, and Sarasota.
For more about Pamela Harvey Interiors, see here: https://www.pamelaharveyinteriors.com/
To learn more about this project, see here: https://www.pamelaharveyinteriors.com/portfolio-galleries/a-new-chapter-washington-dc
2






