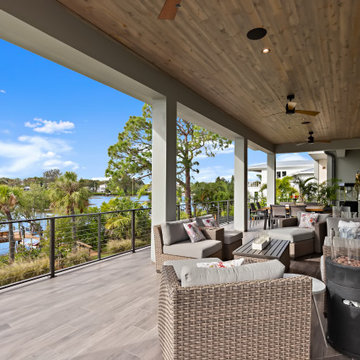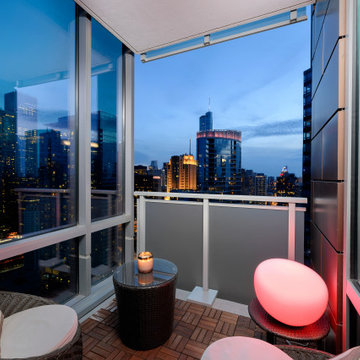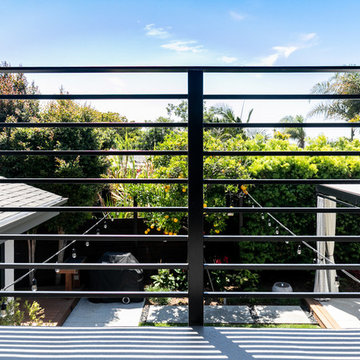Refine by:
Budget
Sort by:Popular Today
61 - 80 of 4,220 photos
Item 1 of 3
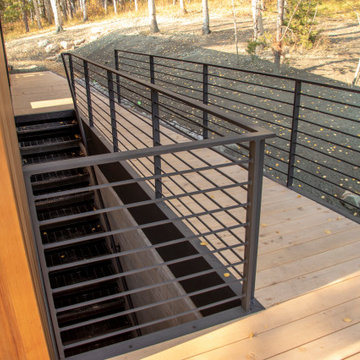
This Mountain Retreat was wrapped in steel. From the trim on the porch to the driveway retaining wall it is like a cool steel hug. The Deck Rail was crafted out of tube steel and fabricated in the shop and assembled in large sections in the field. The deck facia was cut out of 10ga steel and wrapped around the edge of the porch to give it a finished look. The Driveway retaining wall was fabricated out of 3/8” steel and fastened together. The ¼” deck planter box was fabricated with no bottom so the drip system can drain. All in all this Beautiful Mountain Retreat is a steel workers dream.
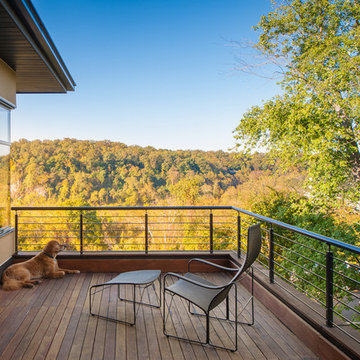
Maxwell MacKenzie
Inspiration for a mid-sized contemporary cable railing balcony remodel in DC Metro with no cover
Inspiration for a mid-sized contemporary cable railing balcony remodel in DC Metro with no cover
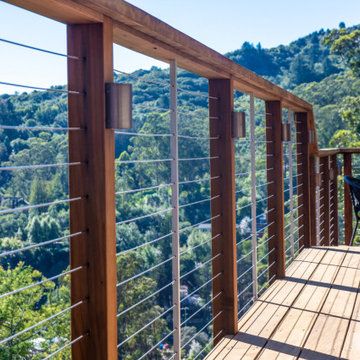
cable railing with wood cap and discreet lighting on wood deck with stunning views.
Outdoor kitchen deck - huge contemporary backyard second story cable railing outdoor kitchen deck idea in San Francisco with no cover
Outdoor kitchen deck - huge contemporary backyard second story cable railing outdoor kitchen deck idea in San Francisco with no cover
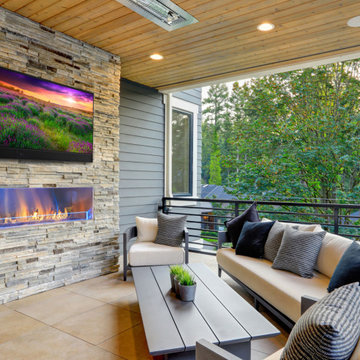
Covered outdoor living space featuring an outdoor fireplace, outdoor furniture and a Seura Shade Series Outdoor Television.
Mid-sized trendy stone metal railing back porch photo in Other with a fireplace and a roof extension
Mid-sized trendy stone metal railing back porch photo in Other with a fireplace and a roof extension
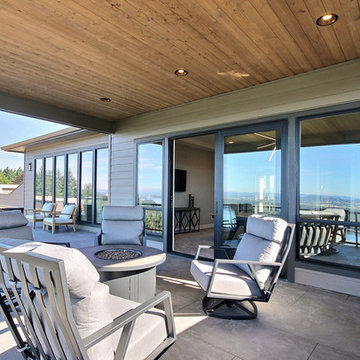
Named for its poise and position, this home's prominence on Dawson's Ridge corresponds to Crown Point on the southern side of the Columbia River. Far reaching vistas, breath-taking natural splendor and an endless horizon surround these walls with a sense of home only the Pacific Northwest can provide. Welcome to The River's Point.
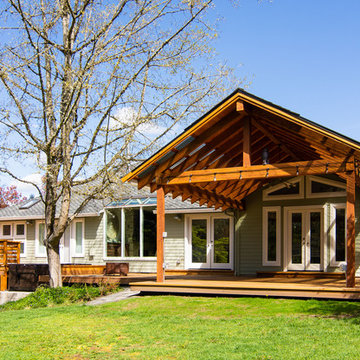
This complete home remodel was complete by taking the early 1990's home and bringing it into the new century with opening up interior walls between the kitchen, dining, and living space, remodeling the living room/fireplace kitchen, guest bathroom, creating a new master bedroom/bathroom floor plan, and creating an outdoor space for any sized party!
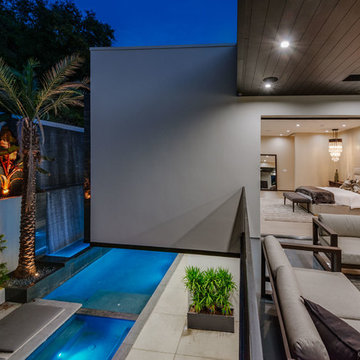
Master Bedroom Balcony with view of Waterfall and Garden
Inspiration for a huge contemporary mixed material railing vertical balcony garden remodel in Los Angeles with a roof extension
Inspiration for a huge contemporary mixed material railing vertical balcony garden remodel in Los Angeles with a roof extension
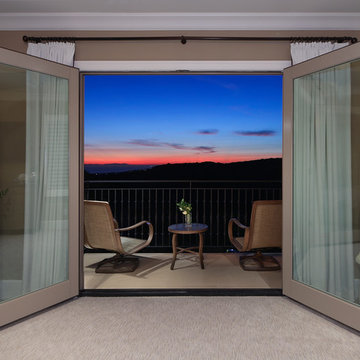
Landscape Design: AMS Landscape Design Studios, Inc. / Photography: Jeri Koegel
Inspiration for a mid-sized contemporary metal railing balcony remodel in Orange County
Inspiration for a mid-sized contemporary metal railing balcony remodel in Orange County
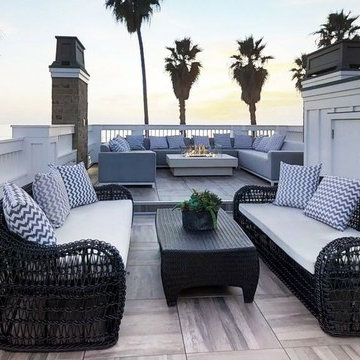
Joana Morrison
Inspiration for a large contemporary wood railing balcony remodel in Los Angeles with a fire pit and an awning
Inspiration for a large contemporary wood railing balcony remodel in Los Angeles with a fire pit and an awning
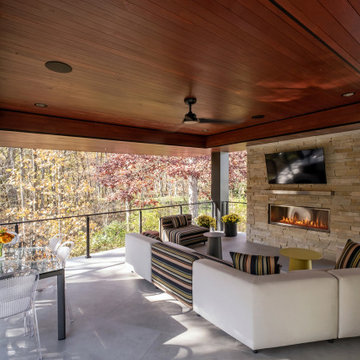
The house was designed on a large curve terminating at an outdoor covered entertaining space complete with a gas fireplace.
Mid-sized trendy tile cable railing back porch photo in Other with a fireplace and a roof extension
Mid-sized trendy tile cable railing back porch photo in Other with a fireplace and a roof extension
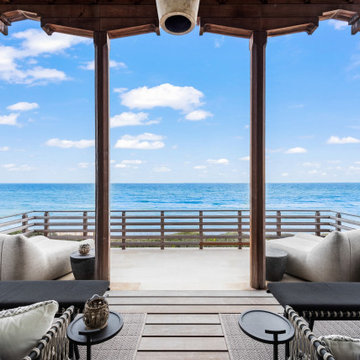
Gulf-Front Grandeur
Private Residence / Alys Beach, Florida
Architect: Khoury & Vogt Architects
Builder: Hufham Farris Construction
---
This one-of-a-kind Gulf-front residence in the New Urbanism community of Alys Beach, Florida, is truly a stunning piece of architecture matched only by its views. E. F. San Juan worked with the Alys Beach Town Planners at Khoury & Vogt Architects and the building team at Hufham Farris Construction on this challenging and fulfilling project.
We supplied character white oak interior boxed beams and stair parts. We also furnished all of the interior trim and paneling. The exterior products we created include ipe shutters, gates, fascia and soffit, handrails, and newels (balcony), ceilings, and wall paneling, as well as custom columns and arched cased openings on the balconies. In addition, we worked with our trusted partners at Loewen to provide windows and Loewen LiftSlide doors.
Challenges:
This was the homeowners’ third residence in the area for which we supplied products, and it was indeed a unique challenge. The client wanted as much of the exterior as possible to be weathered wood. This included the shutters, gates, fascia, soffit, handrails, balcony newels, massive columns, and arched openings mentioned above. The home’s Gulf-front location makes rot and weather damage genuine threats. Knowing that this home was to be built to last through the ages, we needed to select a wood species that was up for the task. It needed to not only look beautiful but also stand up to those elements over time.
Solution:
The E. F. San Juan team and the talented architects at KVA settled upon ipe (pronounced “eepay”) for this project. It is one of the only woods that will sink when placed in water (you would not want to make a boat out of ipe!). This species is also commonly known as ironwood because it is so dense, making it virtually rot-resistant, and therefore an excellent choice for the substantial pieces of millwork needed for this project.
However, ipe comes with its own challenges; its weight and density make it difficult to put through machines and glue. These factors also come into play for hinging when using ipe for a gate or door, which we did here. We used innovative joining methods to ensure that the gates and shutters had secondary and tertiary means of support with regard to the joinery. We believe the results speak for themselves!
---
Photography by Layne Lillie, courtesy of Khoury & Vogt Architects
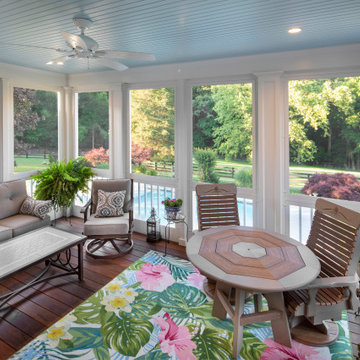
Trendy stone screened-in and wood railing back porch photo in DC Metro with a roof extension
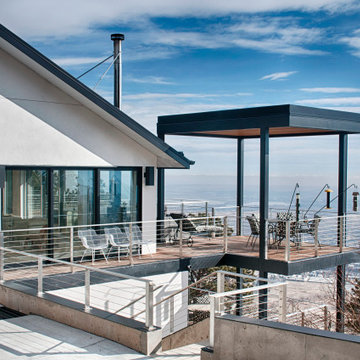
Deck facing East
Example of a huge trendy backyard second story metal railing deck design in Denver with a pergola
Example of a huge trendy backyard second story metal railing deck design in Denver with a pergola
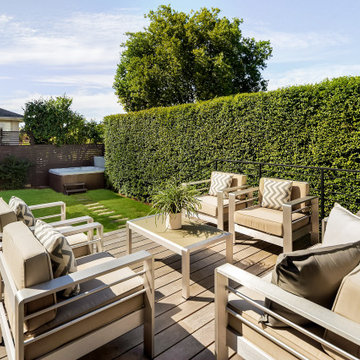
Photo by Amaryllis Lockhart
Mid-sized trendy backyard ground level metal railing deck photo in Seattle with no cover
Mid-sized trendy backyard ground level metal railing deck photo in Seattle with no cover
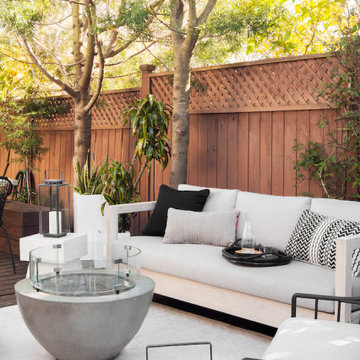
Example of a mid-sized trendy backyard ground level wood railing deck design in San Francisco with no cover
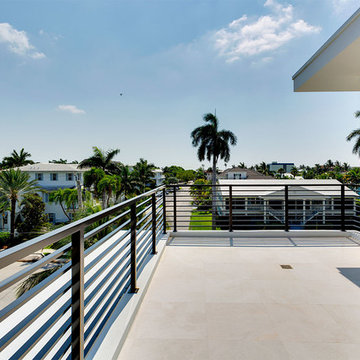
Rooftop Terrace
Inspiration for a mid-sized contemporary metal railing balcony remodel in Miami with no cover
Inspiration for a mid-sized contemporary metal railing balcony remodel in Miami with no cover
All Railing Materials Contemporary Outdoor Design Ideas
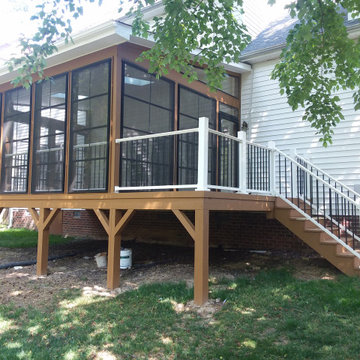
Jamestown NC deck design with custom railings and attached multi-season screened room with floor-to-ceiling adjustable windows.
Example of a mid-sized trendy backyard mixed material railing deck design in Other
Example of a mid-sized trendy backyard mixed material railing deck design in Other
4












