Playroom Ideas - Style: Contemporary
Refine by:
Budget
Sort by:Popular Today
61 - 80 of 2,939 photos
Item 1 of 5
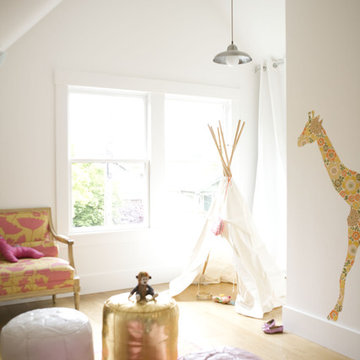
the project included a second floor addition and complete renovation of the first floor of an existing home in an historic neighborhood. walls were removed at the first floor to provide an open, light-filled family space, while a second floor addition provides bedrooms, a shared bathroom, laundry and playroom
ericka mcconnell photograhpy
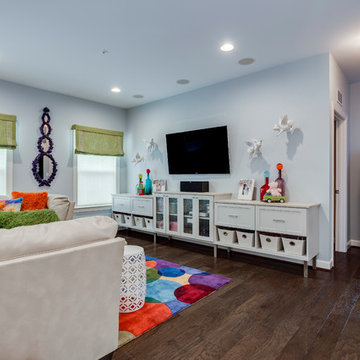
Large trendy gender-neutral dark wood floor and brown floor kids' room photo in Baltimore with blue walls
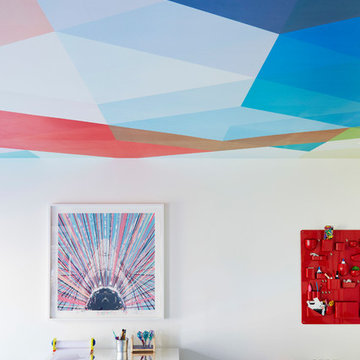
Inspiration for a contemporary gender-neutral blue floor playroom remodel in New York with white walls
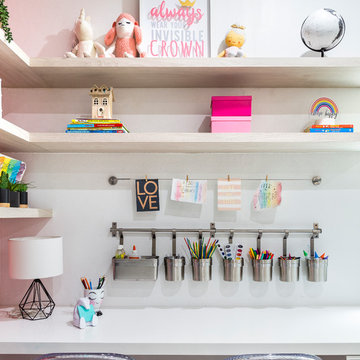
Playroom decor by the Designer: Agsia Design Group
Photo credit: PHL & Services
Example of a large trendy gender-neutral porcelain tile and gray floor kids' room design in Miami with white walls
Example of a large trendy gender-neutral porcelain tile and gray floor kids' room design in Miami with white walls
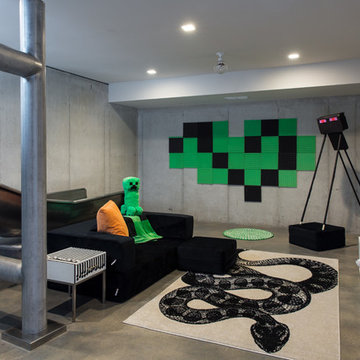
Matthew Anderson
Kids' room - mid-sized contemporary boy concrete floor and gray floor kids' room idea in Kansas City with gray walls
Kids' room - mid-sized contemporary boy concrete floor and gray floor kids' room idea in Kansas City with gray walls
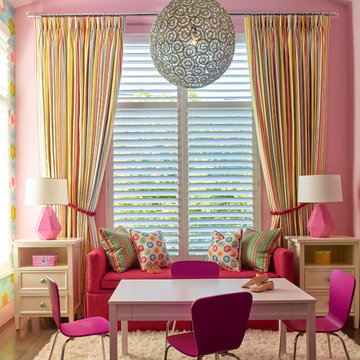
Ken Gutmaker
Inspiration for a mid-sized contemporary girl dark wood floor kids' room remodel in San Francisco with pink walls
Inspiration for a mid-sized contemporary girl dark wood floor kids' room remodel in San Francisco with pink walls
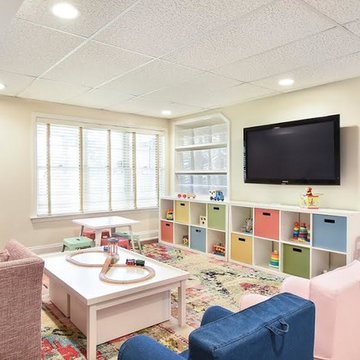
Mid-sized trendy gender-neutral medium tone wood floor kids' room photo in Atlanta with beige walls
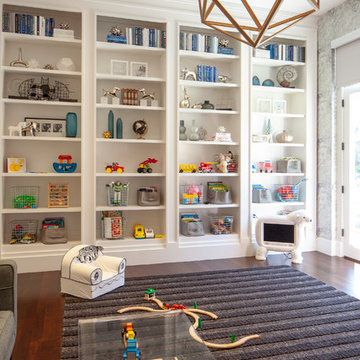
Mid-sized trendy gender-neutral dark wood floor and brown floor playroom photo in Orange County with white walls
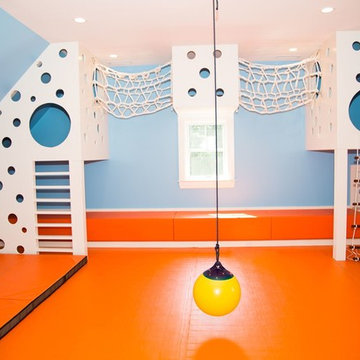
Inspiration for a mid-sized contemporary gender-neutral orange floor kids' room remodel in New York with blue walls
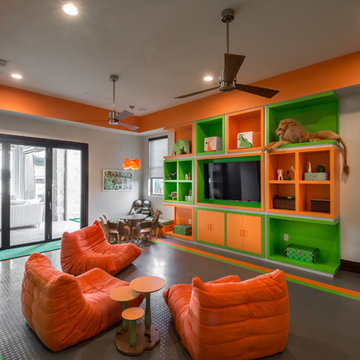
We designed this fun and contemporary kids playroom with bright colors to spark creativity. The rubber floors, low profile chairs, fun mural, and chalkboard wall make this the perfect space to let your kids be kids.
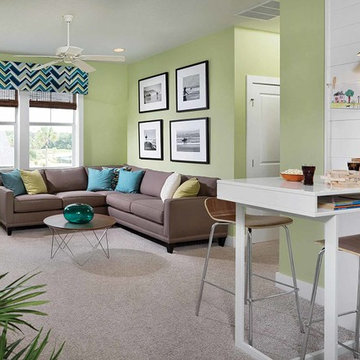
Example of a large trendy gender-neutral carpeted and beige floor kids' room design in Miami with green walls
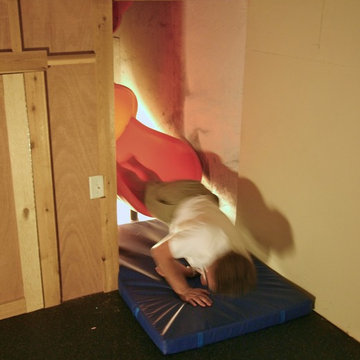
We are a full service, residential design/build company specializing in large remodels and whole house renovations. Our way of doing business is dynamic, interactive and fully transparent. It's your house, and it's your money. Recognition of this fact is seen in every facet of our business because we respect our clients enough to be honest about the numbers. In exchange, they trust us to do the right thing. Pretty simple when you think about it.
URL
http://www.kuhldesignbuild.com
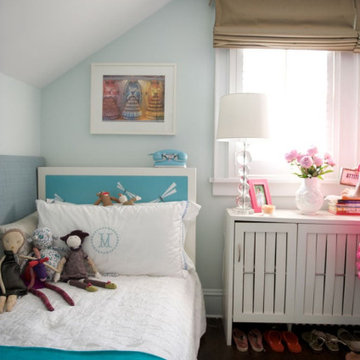
A cottage in The Hamptons dressed in classic black and white. The large open kitchen features an interesting combination of crisp whites, dark espressos, and black accents. We wanted to contrast traditional cottage design with a more modern aesthetic, including classsic shaker cabinets, wood plank kitchen island, and an apron sink. Contemporary lighting, artwork, and open display shelves add a touch of current trends while optimizing the overall function.
We wanted the master bathroom to be chic and timeless, which the custom makeup vanity and uniquely designed Wetstyle tub effortlessly created. A large Merida area rug softens the high contrast color palette while complementing the espresso hardwood floors and Stone Source wall tiles.
Project Location: The Hamptons. Project designed by interior design firm, Betty Wasserman Art & Interiors. From their Chelsea base, they serve clients in Manhattan and throughout New York City, as well as across the tri-state area and in The Hamptons.
For more about Betty Wasserman, click here: https://www.bettywasserman.com/
To learn more about this project, click here: https://www.bettywasserman.com/spaces/designers-cottage/
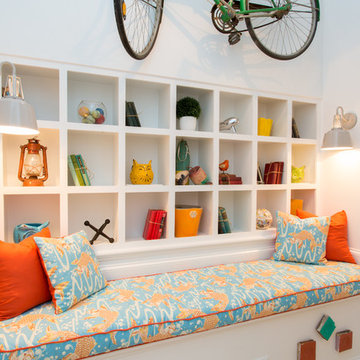
Bryan Chavez
Trendy gender-neutral carpeted kids' room photo in Richmond with white walls
Trendy gender-neutral carpeted kids' room photo in Richmond with white walls
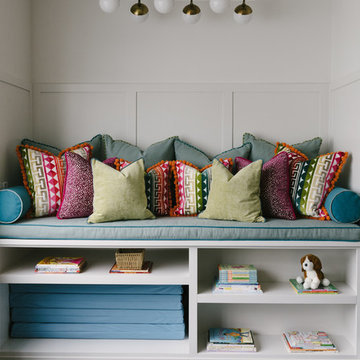
Jared Lichtenberger
Example of a trendy gender-neutral playroom design in Austin with white walls
Example of a trendy gender-neutral playroom design in Austin with white walls
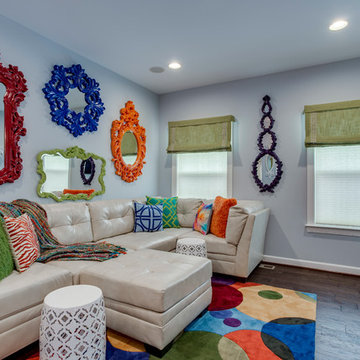
Example of a large trendy gender-neutral dark wood floor and brown floor kids' room design in Baltimore with blue walls
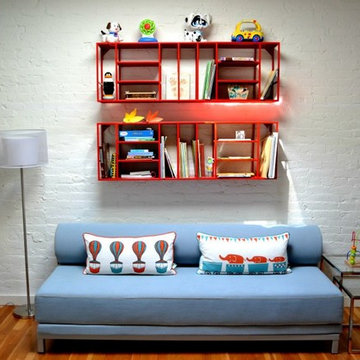
Inspiration for a large contemporary gender-neutral light wood floor kids' room remodel in Boston with white walls
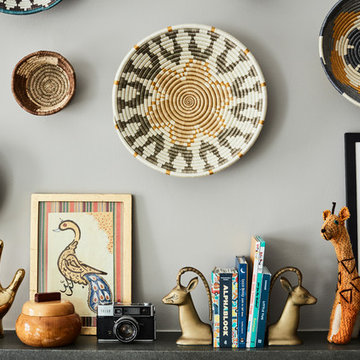
When we imagine the homes of our favorite actors, we often think of picturesque kitchens, artwork hanging on the walls, luxurious furniture, and pristine conditions 24/7. But for celebrities with children, sometimes that last one isn’t always accurate! Kids will be kids – which means there may be messy bedrooms, toys strewn across their play area, and maybe even some crayon marks or finger-paints on walls or floors.
Lucy Liu recently partnered with One Kings Lane and Paintzen to redesign her son Rockwell’s playroom in their Manhattan apartment for that reason. Previously, Lucy had decided not to focus too much on the layout or color of the space – it was simply a room to hold all of Rockwell’s toys. There wasn’t much of a design element to it and very little storage.
Lucy was ready to change that – and transform the room into something more sophisticated and tranquil for both Rockwell and for guests (especially those with kids!). And to really bring that transformation to life, one of the things that needed to change was the lack of color and texture on the walls.
When selecting the color palette, Lucy and One Kings Lane designer Nicole Fisher decided on a more neutral, contemporary style. They chose to avoid the primary colors, which are too often utilized in children’s rooms and playrooms.
Instead, they chose to have Paintzen paint the walls in a cozy gray with warm beige undertones. (Try PPG ‘Slate Pebble’ for a similar look!) It created a perfect backdrop for the decor selected for the room, which included a tepee for Rockwell, some Tribal-inspired artwork, Moroccan woven baskets, and some framed artwork.
To add texture to the space, Paintzen also installed wallpaper on two of the walls. The wallpaper pattern involved muted blues and grays to add subtle color and a slight contrast to the rest of the walls. Take a closer look at this smartly designed space, featuring a beautiful neutral color palette and lots of exciting textures!
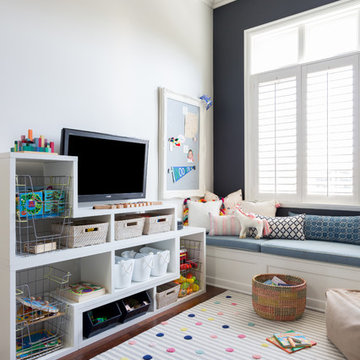
Photography by: Amy Bartlam
Designed by designstiles LLC
Inspiration for a mid-sized contemporary gender-neutral kids' room remodel in Los Angeles
Inspiration for a mid-sized contemporary gender-neutral kids' room remodel in Los Angeles
Playroom Ideas - Style: Contemporary
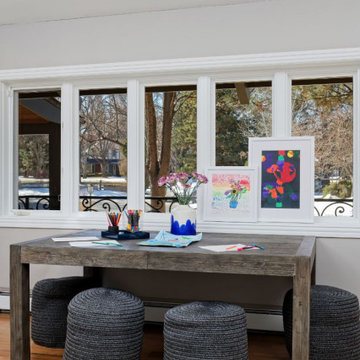
This home features a farmhouse aesthetic with contemporary touches like metal accents and colorful art. Designed by our Denver studio.
---
Project designed by Denver, Colorado interior designer Margarita Bravo. She serves Denver as well as surrounding areas such as Cherry Hills Village, Englewood, Greenwood Village, and Bow Mar.
For more about MARGARITA BRAVO, click here: https://www.margaritabravo.com/
To learn more about this project, click here:
https://www.margaritabravo.com/portfolio/contemporary-farmhouse-denver/
4





