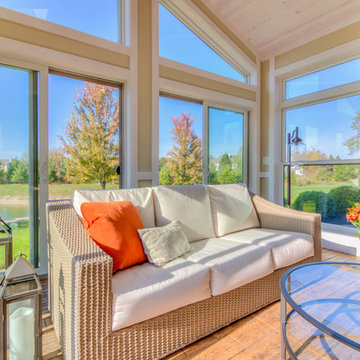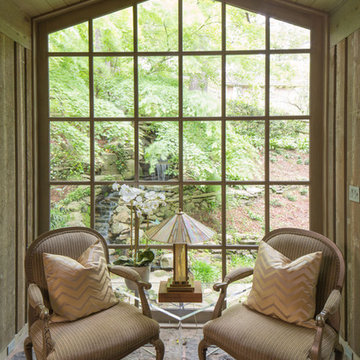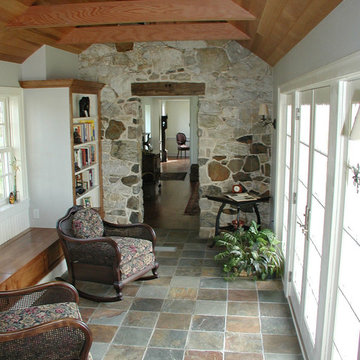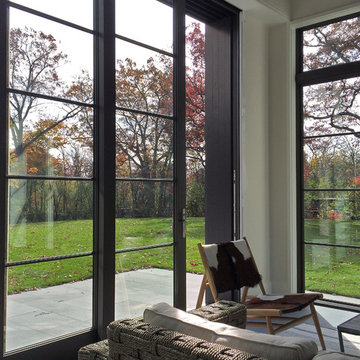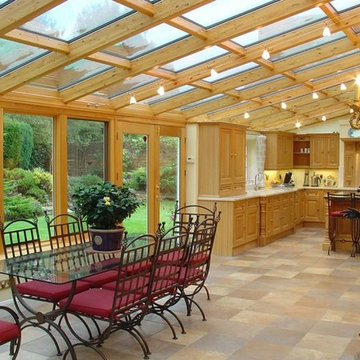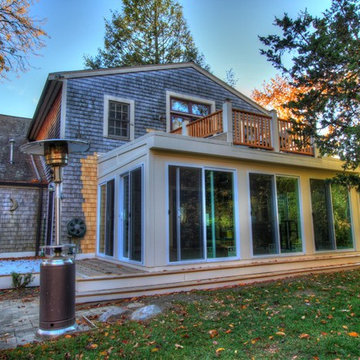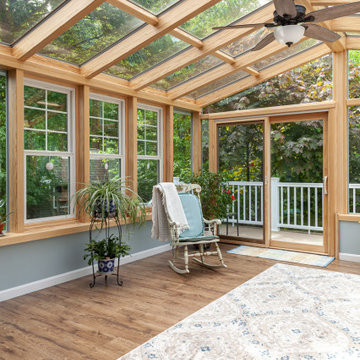Contemporary Sunroom Ideas
Refine by:
Budget
Sort by:Popular Today
141 - 160 of 14,512 photos
Item 1 of 3
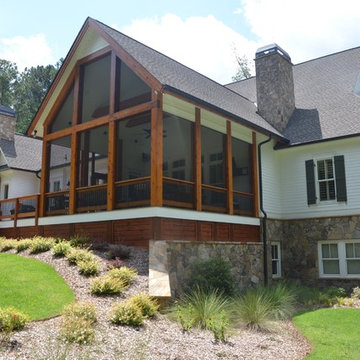
Sunroom - large cottage sunroom idea in Atlanta with no fireplace and a standard ceiling
Find the right local pro for your project
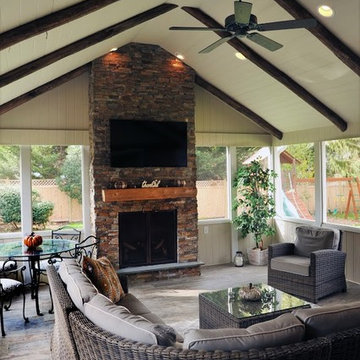
Inspiration for a large cottage porcelain tile and gray floor sunroom remodel in Philadelphia with a standard fireplace, a stone fireplace and a standard ceiling
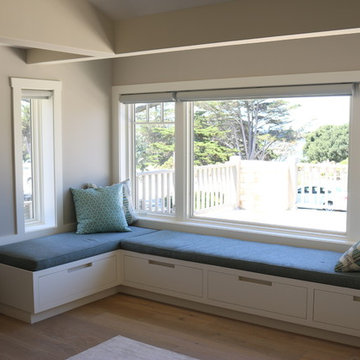
Inspiration for a mid-sized contemporary light wood floor sunroom remodel in San Francisco with a standard ceiling
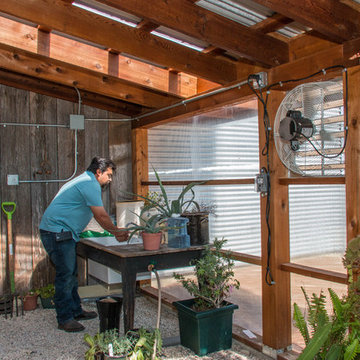
Inside the greenhouse. The door to the left leads into the garage. The antique barnwood on the back wall was taken from an old barn on the ranch that had fallen down decades ago.
Photo: Ignacio Salas-Humara
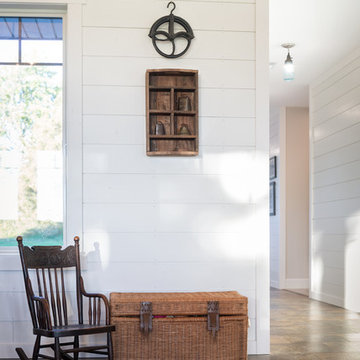
Imagemakers, INC.
Toll Free 1-888-865-8511 · Fax 785-380-2556
514 Lincoln Ave · PO Box 368 · Wamego, KS 66547 · USA
Example of a cottage sunroom design in Other
Example of a cottage sunroom design in Other
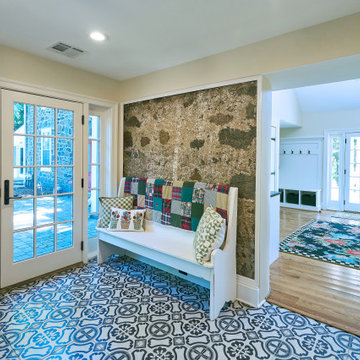
We built this bright sitting room directly off the kitchen. The stone accent wall is actually what used to be the outside of the home! The floor is a striking black and white patterned cement tile. The French doors lead out to the patio.
After tearing down this home's existing addition, we set out to create a new addition with a modern farmhouse feel that still blended seamlessly with the original house. The addition includes a kitchen great room, laundry room and sitting room. Outside, we perfectly aligned the cupola on top of the roof, with the upper story windows and those with the lower windows, giving the addition a clean and crisp look. Using granite from Chester County, mica schist stone and hardy plank siding on the exterior walls helped the addition to blend in seamlessly with the original house. Inside, we customized each new space by paying close attention to the little details. Reclaimed wood for the mantle and shelving, sleek and subtle lighting under the reclaimed shelves, unique wall and floor tile, recessed outlets in the island, walnut trim on the hood, paneled appliances, and repeating materials in a symmetrical way work together to give the interior a sophisticated yet comfortable feel.
Rudloff Custom Builders has won Best of Houzz for Customer Service in 2014, 2015 2016, 2017 and 2019. We also were voted Best of Design in 2016, 2017, 2018, 2019 which only 2% of professionals receive. Rudloff Custom Builders has been featured on Houzz in their Kitchen of the Week, What to Know About Using Reclaimed Wood in the Kitchen as well as included in their Bathroom WorkBook article. We are a full service, certified remodeling company that covers all of the Philadelphia suburban area. This business, like most others, developed from a friendship of young entrepreneurs who wanted to make a difference in their clients’ lives, one household at a time. This relationship between partners is much more than a friendship. Edward and Stephen Rudloff are brothers who have renovated and built custom homes together paying close attention to detail. They are carpenters by trade and understand concept and execution. Rudloff Custom Builders will provide services for you with the highest level of professionalism, quality, detail, punctuality and craftsmanship, every step of the way along our journey together.
Specializing in residential construction allows us to connect with our clients early in the design phase to ensure that every detail is captured as you imagined. One stop shopping is essentially what you will receive with Rudloff Custom Builders from design of your project to the construction of your dreams, executed by on-site project managers and skilled craftsmen. Our concept: envision our client’s ideas and make them a reality. Our mission: CREATING LIFETIME RELATIONSHIPS BUILT ON TRUST AND INTEGRITY.
Photo Credit: Linda McManus Images
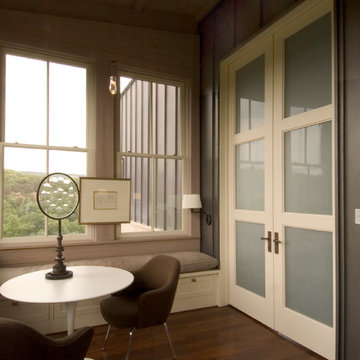
Hester + Hardaway Photographers 2006
Sunroom - mid-sized contemporary sunroom idea in Austin
Sunroom - mid-sized contemporary sunroom idea in Austin
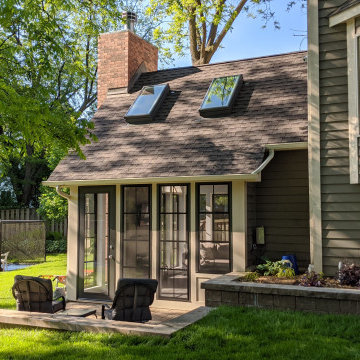
View looking southeast from the backyard with clear view of the skylights.
Inspiration for a contemporary sunroom remodel in Chicago
Inspiration for a contemporary sunroom remodel in Chicago
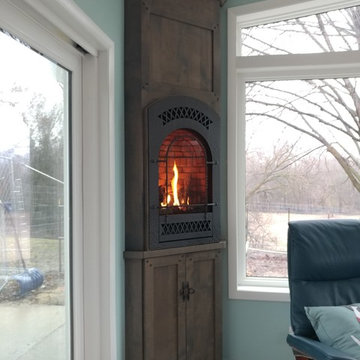
Fireplace Xtrordinair Bed and Breakfast 21TRV Gas Fireplace with the artisan face and beehive brick interior in custom cabinet
Example of a cottage sunroom design in Minneapolis
Example of a cottage sunroom design in Minneapolis
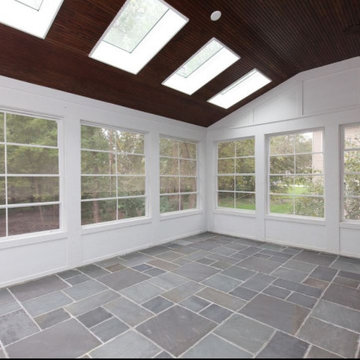
This stunning veranda is located directly off of the family room featuring bluestone flooring, Eze Breeze windows, and wood paneled ceiling.
Example of a large farmhouse gray floor and slate floor sunroom design in Chicago
Example of a large farmhouse gray floor and slate floor sunroom design in Chicago
Contemporary Sunroom Ideas
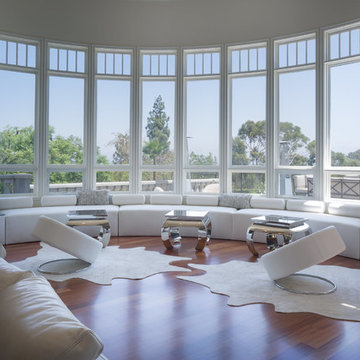
©Teague Hunziker
Huge trendy medium tone wood floor sunroom photo in Los Angeles with a standard fireplace and a tile fireplace
Huge trendy medium tone wood floor sunroom photo in Los Angeles with a standard fireplace and a tile fireplace
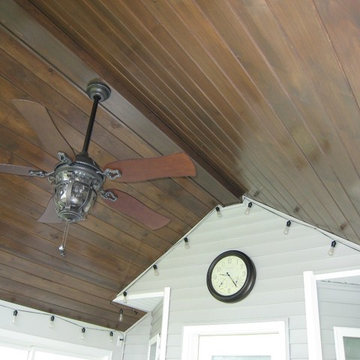
This beautiful sunroom addition near Rochester, NY adds stunning natural lighting as well as plenty of character! Wood ceilings and indoor fans add flair and comfort to this space.
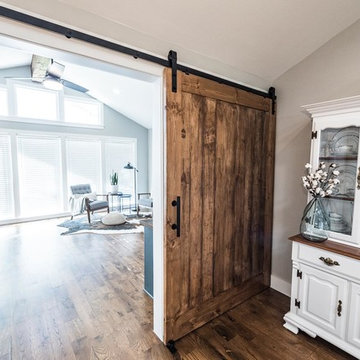
Inspiration for a large country medium tone wood floor and brown floor sunroom remodel in Dallas with a standard ceiling
8






