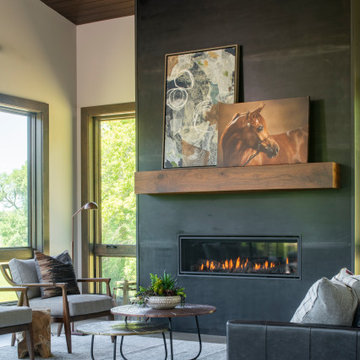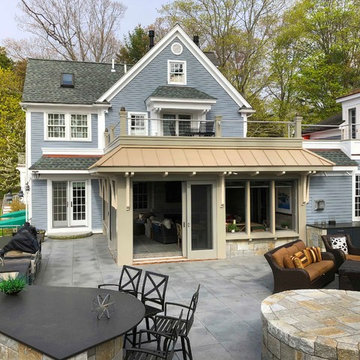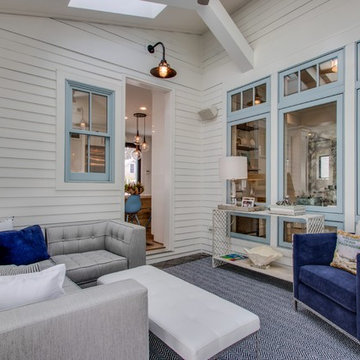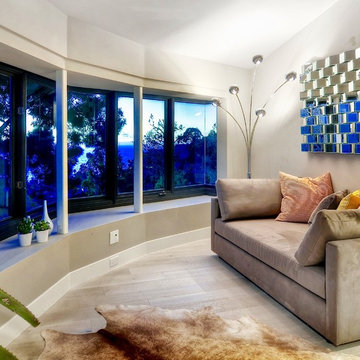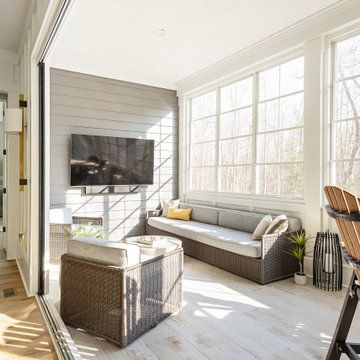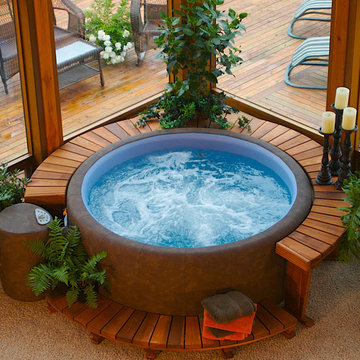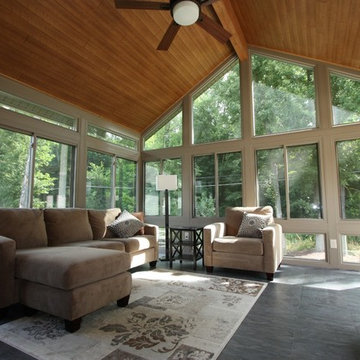Contemporary Sunroom Ideas
Refine by:
Budget
Sort by:Popular Today
161 - 180 of 14,510 photos
Item 1 of 3
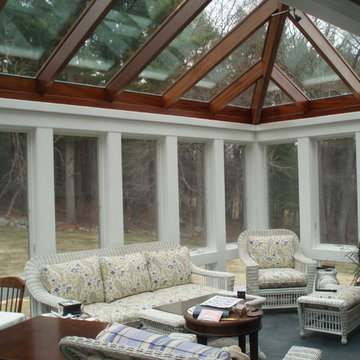
This contemporary conservatory located in Hamilton, Massachusetts features our solid Sapele mahogany custom glass roof system and Andersen 400 series casement windows and doors.
Our client desired a space that would offer an outdoor feeling alongside unique and luxurious additions such as a corner fireplace and custom accent lighting. The combination of the full glass wall façade and hip roof design provides tremendous light levels during the day, while the fully functional fireplace and warm lighting creates an amazing atmosphere at night. This pairing is truly the best of both worlds and is exactly what our client had envisioned.
Acting as the full service design/build firm, Sunspace Design, Inc. poured the full basement foundation for utilities and added storage. Our experienced craftsmen added an exterior deck for outdoor dining and direct access to the backyard. The new space has eleven operable windows as well as air conditioning and heat to provide year-round comfort. A new set of French doors provides an elegant transition from the existing house while also conveying light to the adjacent rooms. Sunspace Design, Inc. worked closely with the client and Siemasko + Verbridge Architecture in Beverly, Massachusetts to develop, manage and build every aspect of this beautiful project. As a result, the client can now enjoy a warm fire while watching the winter snow fall outside.
The architectural elements of the conservatory are bolstered by our use of high performance glass with excellent light transmittance, solar control, and insulating values. Sunspace Design, Inc. has unlimited design capabilities and uses all in-house craftsmen to manufacture and build its conservatories, orangeries, and sunrooms as well as its custom skylights and roof lanterns. Using solid conventional wall framing along with the best windows and doors from top manufacturers, we can easily blend these spaces with the design elements of each individual home.
For architects and designers we offer an excellent service that enables the architect to develop the concept while we provide the technical drawings to transform the idea to reality. For builders, we can provide the glass portion of a project while they perform all of the traditional construction, just as they would on any project. As craftsmen and builders ourselves, we work with these groups to create seamless transition between their work and ours.
For more information on our company, please visit our website at www.sunspacedesign.com and follow us on facebook at www.facebook.com/sunspacedesigninc
Photography: Brian O'Connor
Find the right local pro for your project
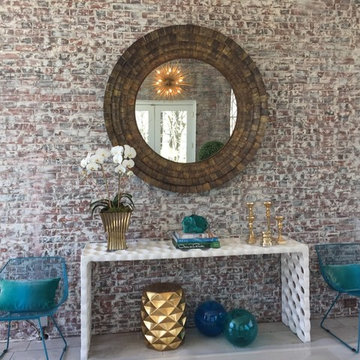
Melanie's inspiration for this sunroom was the grand era of the 1920’s when the prosperous gold coast of Long Island was built. The Sun Room pays homage to the glamorous, opulent lifestyles of the wealthy industrialists who were the residents of the Gold Coast estates in the 1920’s. We preserved the original aged brick walls and intricate metal work in the windows and chose materials for the room that would reflect and refresh the original design. Melanie chose two teal and white Mamounia rugs from The Rug Company in silk and wool to reflect the pattern in the metal work on the windows. Natural light was a major component when designing the sun room so we used reflective objects from mirrored pillows, brass light fixtures, brass objects in addition to a huge brass wall mirror to capture the natural sun light in the room. The estate is set on 6 rolling acres of land, so we used oversized planters with boxwood, and a huge aceda palm tree in the oversized ottoman to bring that outdoors into the room. A one-of-a-kind natural, driftwood table with teal resin from Andrianna Shamara's brings more nature into the room and sits in front of the waterproof Vondom sofa which was custom-made in Valencia Spain. All of the seating in the Sun Room is outdoor furniture and waterproof. A huge Brass sputnik light fixture sits above the sun room reflecting more light into the large brass mirror. An Ironies honeycomb table brings in texture to the room and holds reflective brass candlesticks and large piece of turquoise Slag Glass sits on an Oscar De La Renta book, another American style icon. A Milo Baughman brass bar carts holds a Christofle Martini shaker, martini glasses and a Gabriella Crespi brass and crystal ice bucket would service the captains of industries who displayed their fortunes from the industrial revolution with lavish parties in the their grand estates to celebrate the opportunities and accomplishments that they had worked so hard to achieve. The unprecedented economic prosperity was a distinctly unique aspect of Americana when wealthy industrialists, a hard working generation, helped promote American design and American Dreams. Photo by Alan Barry.
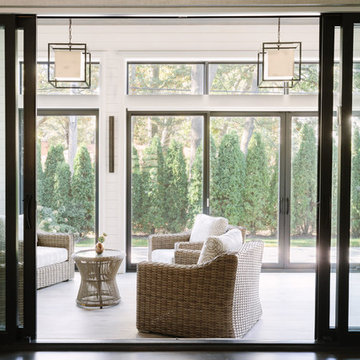
Photo Credit:
Aimée Mazzenga
Large trendy painted wood floor and multicolored floor sunroom photo in Chicago with a standard ceiling
Large trendy painted wood floor and multicolored floor sunroom photo in Chicago with a standard ceiling
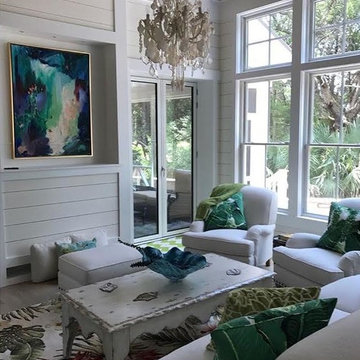
Sunroom - large contemporary medium tone wood floor and brown floor sunroom idea in Other with no fireplace and a standard ceiling
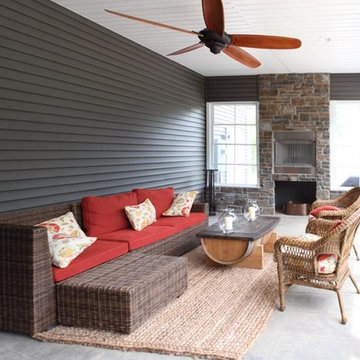
Canyon Gray Cut Cobble and Laytite Blend Fireplace
Sunroom - contemporary sunroom idea in Other
Sunroom - contemporary sunroom idea in Other
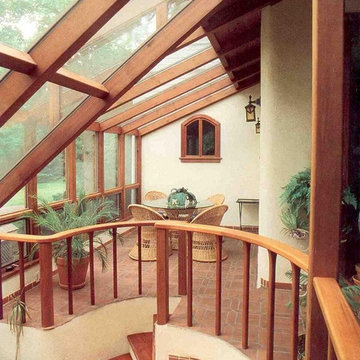
A bright sunroom with a built-in bar area at lower level is perfect for entertaining.
Sunroom - small contemporary sunroom idea in Boston
Sunroom - small contemporary sunroom idea in Boston
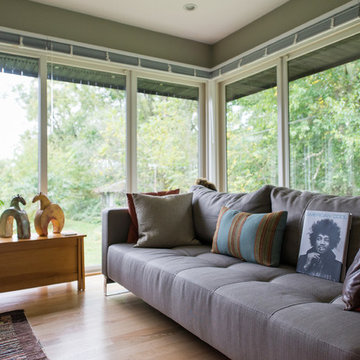
Design by Eugene Stoltzfus Architects
Example of a trendy sunroom design in Other
Example of a trendy sunroom design in Other
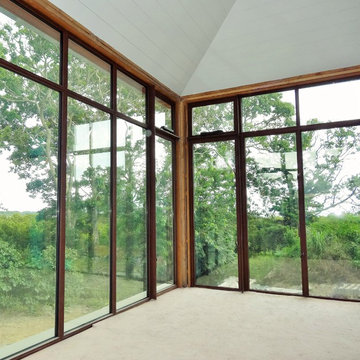
Interior view.
G and S Installation LLC
Example of a trendy sunroom design in New York
Example of a trendy sunroom design in New York
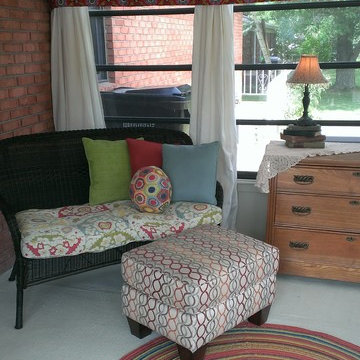
What the heck is Room Twirling?! It's taking your existing treasures and re-arranging them in a room or 2 to create a more accurate reflection of YOU! My clients are thrilled when I find items in basements, closets, garages that have sentimental stories. We take them out of hiding and re-create a room that is meaningful to the homeowner.
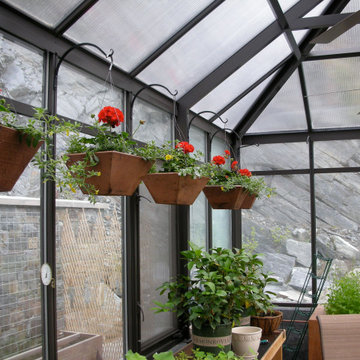
This custom conservatory is a brilliant mix of double glass and opal fivewall polycarbonate in the roof to ensure a comfortable and protected environment for plants. With a hip room and lateral transoms, the effect is both lovely and functional.
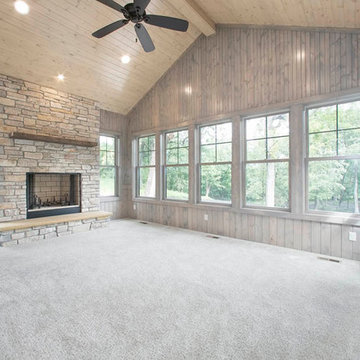
All-Season Porch Featuring Tongue and Groove Pine & Topped by a Vaulted Ceiling - Creek Hill Custom Homes MN
Inspiration for a large country sunroom remodel in Minneapolis with a standard fireplace and a brick fireplace
Inspiration for a large country sunroom remodel in Minneapolis with a standard fireplace and a brick fireplace
Contemporary Sunroom Ideas
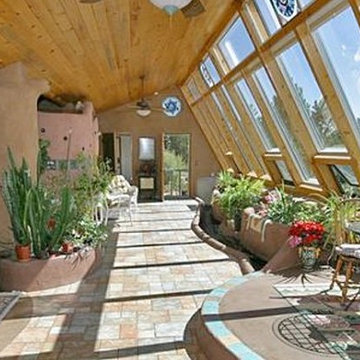
The liquid waste water treatment system is a containment, treatment and distribution system for liquid waste water. This system is similar to the wetlands concept which has long been used in exterior applications for thousands of years by humans and nature. This system differs from the wetlands approach in that it treats and processes the ‘untreated greywater’ inside the building and the liquid waste water from the toilet outside of the building.
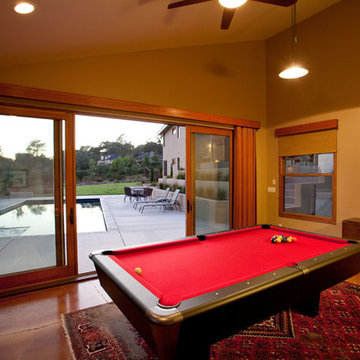
Inspiration for a contemporary sunroom remodel in San Luis Obispo
9






