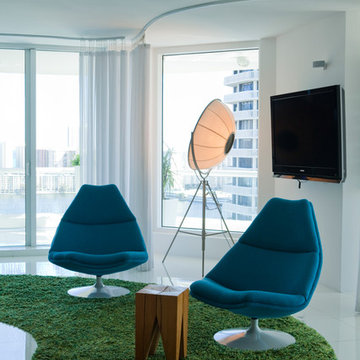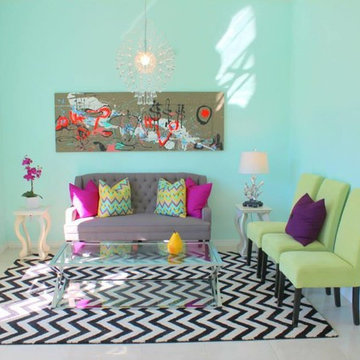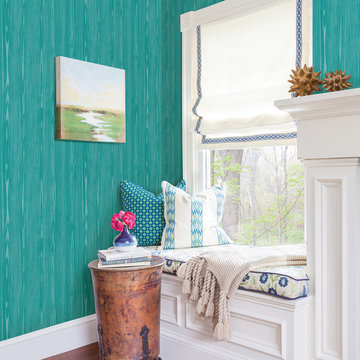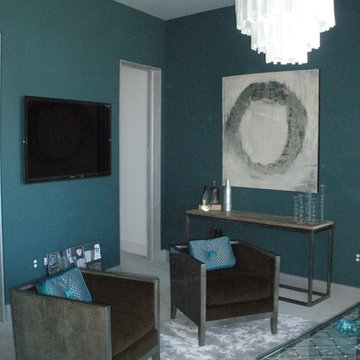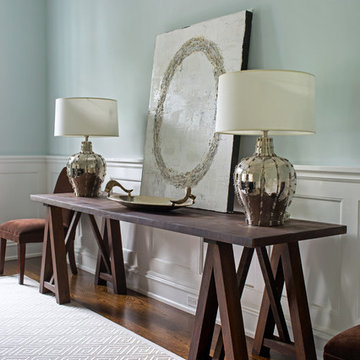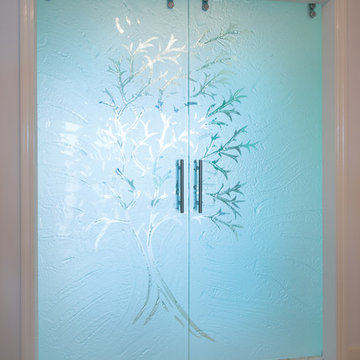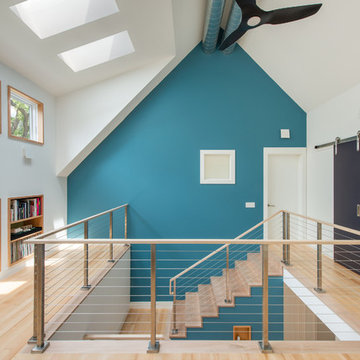Contemporary Turquoise Living Space Ideas
Refine by:
Budget
Sort by:Popular Today
121 - 140 of 4,885 photos
Item 1 of 5
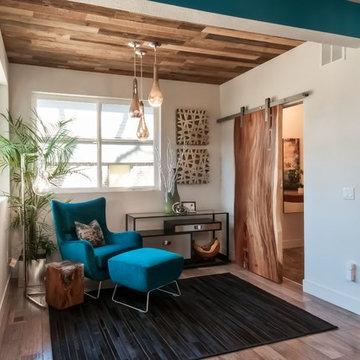
Nook area with lounge chair and ottoman. Cowhide rug, freeform / live edge sliding door, reclaimed wood ceiling, staggered pendant lighting, walnut wood floors.
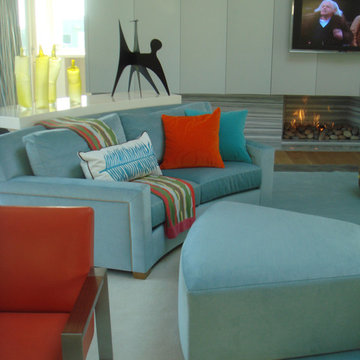
Living room - mid-sized contemporary formal and open concept light wood floor living room idea in DC Metro with white walls, a standard fireplace, a stone fireplace and a wall-mounted tv
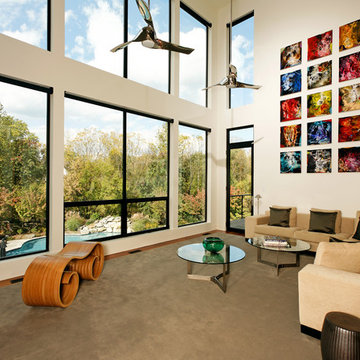
Greg Hadley Photography
Example of a trendy medium tone wood floor living room design in DC Metro with white walls
Example of a trendy medium tone wood floor living room design in DC Metro with white walls

Designed and constructed by Los Angeles architect, John Southern and his firm Urban Operations, the Slice and Fold House is a contemporary hillside home in the cosmopolitan neighborhood of Highland Park. Nestling into its steep hillside site, the house steps gracefully up the sloping topography, and provides outdoor space for every room without additional sitework. The first floor is conceived as an open plan, and features strategically located light-wells that flood the home with sunlight from above. On the second floor, each bedroom has access to outdoor space, decks and an at-grade patio, which opens onto a landscaped backyard. The home also features a roof deck inspired by Le Corbusier’s early villas, and where one can see Griffith Park and the San Gabriel Mountains in the distance.
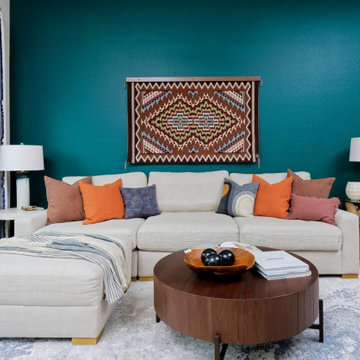
Our Montecito studio gave this townhome a modern look with brightly-colored accent walls, printed wallpaper, and sleek furniture. The powder room features an elegant vanity from our MB Home Collection that was designed by our studio and manufactured in California.
---
Project designed by Montecito interior designer Margarita Bravo. She serves Montecito as well as surrounding areas such as Hope Ranch, Summerland, Santa Barbara, Isla Vista, Mission Canyon, Carpinteria, Goleta, Ojai, Los Olivos, and Solvang.
---
For more about MARGARITA BRAVO, click here: https://www.margaritabravo.com/
To learn more about this project, click here:
https://www.margaritabravo.com/portfolio/modern-bold-colorful-denver-townhome/
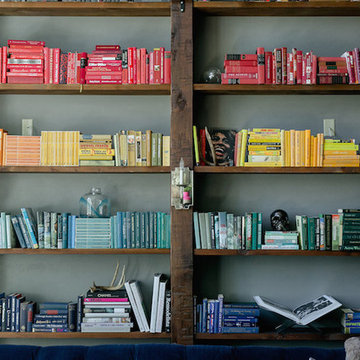
Brad + Jen Butcher
Example of a large trendy open concept medium tone wood floor living room library design in Nashville with gray walls and a stone fireplace
Example of a large trendy open concept medium tone wood floor living room library design in Nashville with gray walls and a stone fireplace
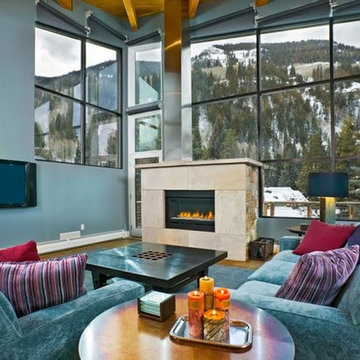
Torzetto is the all-new exclusive enclave on Streamside Circle in East Vail. Every aspect of Torzetto is a true departure from the typical architectural design currently found in Vail. The design is based on the style of modern minimalist, which stays in line with the forty years of local tradition, yet imparts a very refreshing new type of living experience.
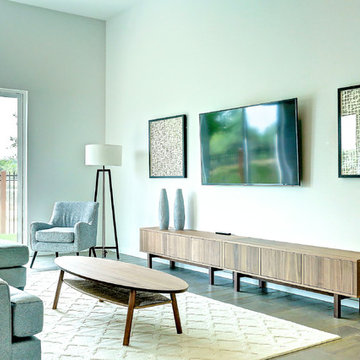
open floor plan flex space great for multi purpose.
Family room - mid-sized contemporary open concept light wood floor family room idea in Boise with a media wall
Family room - mid-sized contemporary open concept light wood floor family room idea in Boise with a media wall
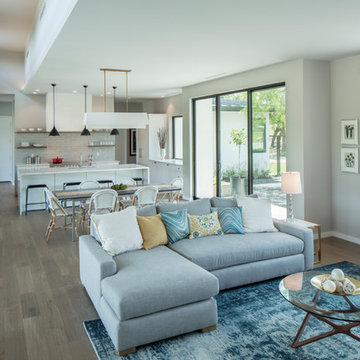
Inspiration for a mid-sized contemporary open concept medium tone wood floor and brown floor living room library remodel in Austin with gray walls, no fireplace and a wall-mounted tv
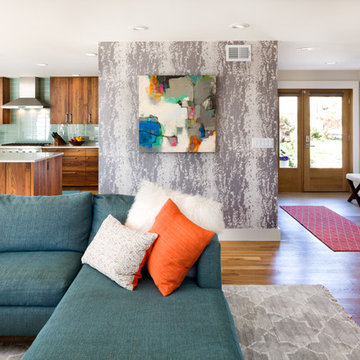
Wallpaper is making a comeback through its unique designs. This wall is used to add design and create a focal point in the family room.
Mark Quentin, StudioQphoto.com
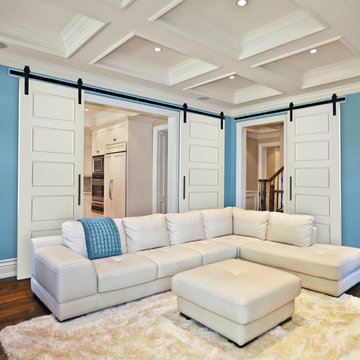
Masonite Riverside® Doors with Matte Black
Barn Door Hardware
Living room - large contemporary formal and enclosed dark wood floor living room idea in Other with blue walls, no fireplace and no tv
Living room - large contemporary formal and enclosed dark wood floor living room idea in Other with blue walls, no fireplace and no tv
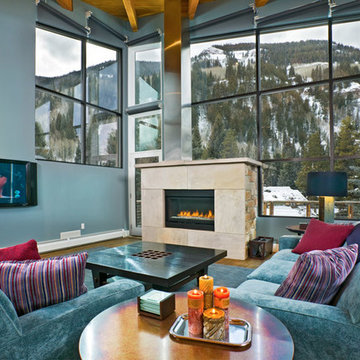
Living room - mid-sized contemporary open concept medium tone wood floor living room idea in Denver with blue walls, a ribbon fireplace, a tile fireplace and a wall-mounted tv
Contemporary Turquoise Living Space Ideas
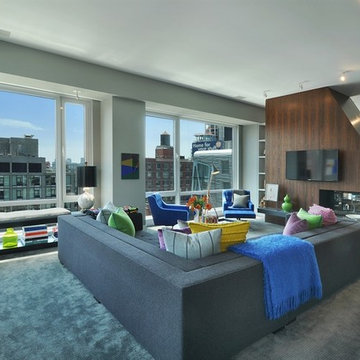
Perfectly configured for seamless entertaining throughout, the apartment opens via private elevator to an oversized great room with a 60' wall of floor-to-ceiling windows that offer sprawling southern views of the Statue of Liberty and One World Trade Center. This great room is divided into two distinct living areas by an exquisite black walnut paneled double sided wood-burning fireplace. This corner living area, with its built-in window seating and wall-mounted TV, can serve as a media room or den and enjoys bright, open southeast exposures. -- Tina Gallo, VHT
7










