Contemporary L-Shaped Kitchen with Ceramic Backsplash Ideas
Refine by:
Budget
Sort by:Popular Today
1 - 20 of 12,908 photos
Item 1 of 4
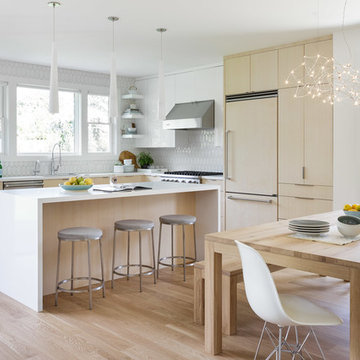
A serene, fresh kitchen that has a family-friendly feel with durable materials perfect for life with young kids
David Duncan Livingston
Mid-sized trendy l-shaped light wood floor and beige floor open concept kitchen photo in Sacramento with flat-panel cabinets, light wood cabinets, white backsplash, paneled appliances, an island, a drop-in sink and ceramic backsplash
Mid-sized trendy l-shaped light wood floor and beige floor open concept kitchen photo in Sacramento with flat-panel cabinets, light wood cabinets, white backsplash, paneled appliances, an island, a drop-in sink and ceramic backsplash
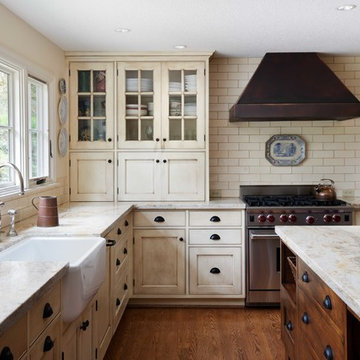
We gave the master bath, kids' bath, and laundry room in this Lake Oswego home a refresh with soft colors and modern interiors.
Project by Portland interior design studio Jenni Leasia Interior Design. Also serving Lake Oswego, West Linn, Vancouver, Sherwood, Camas, Oregon City, Beaverton, and the whole of Greater Portland.
For more about Jenni Leasia Interior Design, click here: https://www.jennileasiadesign.com/
To learn more about this project, click here:
https://www.jennileasiadesign.com/lake-oswego-home-remodel

Photography by Dale Lang
Inspiration for a mid-sized contemporary l-shaped concrete floor open concept kitchen remodel in Seattle with an undermount sink, flat-panel cabinets, medium tone wood cabinets, solid surface countertops, gray backsplash, ceramic backsplash, stainless steel appliances and an island
Inspiration for a mid-sized contemporary l-shaped concrete floor open concept kitchen remodel in Seattle with an undermount sink, flat-panel cabinets, medium tone wood cabinets, solid surface countertops, gray backsplash, ceramic backsplash, stainless steel appliances and an island

Inspiration for a large contemporary l-shaped concrete floor and gray floor eat-in kitchen remodel in Columbus with an undermount sink, flat-panel cabinets, quartz countertops, white backsplash, ceramic backsplash, stainless steel appliances, an island, white countertops and light wood cabinets
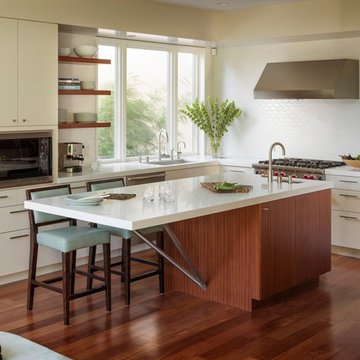
This full remodel of a 3,200 sq ft home in San Francisco’s Forest Hills neighborhood worked within the home’s existing split level organization, but radically expanded the sense of openness and movement through the space. The jewel of the new top floor master suite is a minimalist bathroom surrounded by glass and filled with light. The most private space becomes the most prominent element from the street below.
Photo by Aaron Leitz
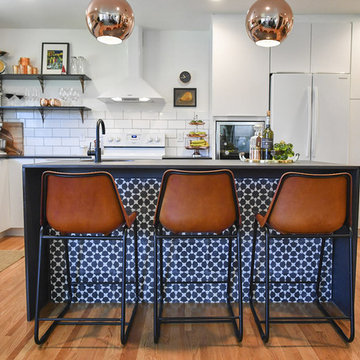
Glen Stubbe, Star Tribune
Inspiration for a mid-sized contemporary l-shaped light wood floor eat-in kitchen remodel in Minneapolis with an undermount sink, flat-panel cabinets, quartz countertops, white backsplash, ceramic backsplash, white appliances and an island
Inspiration for a mid-sized contemporary l-shaped light wood floor eat-in kitchen remodel in Minneapolis with an undermount sink, flat-panel cabinets, quartz countertops, white backsplash, ceramic backsplash, white appliances and an island

Inspiration for a huge contemporary l-shaped medium tone wood floor and brown floor open concept kitchen remodel in Portland with a farmhouse sink, flat-panel cabinets, medium tone wood cabinets, quartzite countertops, white backsplash, ceramic backsplash, stainless steel appliances, two islands and white countertops
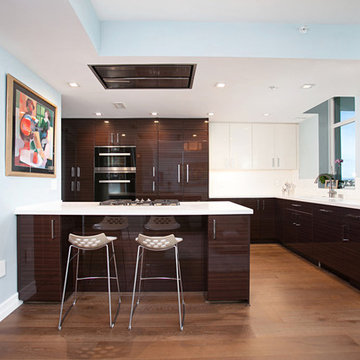
Enclosed kitchen - mid-sized contemporary l-shaped medium tone wood floor and brown floor enclosed kitchen idea in San Diego with flat-panel cabinets, dark wood cabinets, quartz countertops, white backsplash, a peninsula, an undermount sink, ceramic backsplash, stainless steel appliances and white countertops

When a client tells us they’re a mid-century collector and long for a kitchen design unlike any other we are only too happy to oblige. This kitchen is saturated in mid-century charm and its custom features make it difficult to pin-point our favorite aspect!
Cabinetry
We had the pleasure of partnering with one of our favorite Denver cabinet shops to make our walnut dreams come true! We were able to include a multitude of custom features in this kitchen including frosted glass doors in the island, open cubbies, a hidden cutting board, and great interior cabinet storage. But what really catapults these kitchen cabinets to the next level is the eye-popping angled wall cabinets with sliding doors, a true throwback to the magic of the mid-century kitchen. Streamline brushed brass cabinetry pulls provided the perfect lux accent against the handsome walnut finish of the slab cabinetry doors.
Tile
Amidst all the warm clean lines of this mid-century kitchen we wanted to add a splash of color and pattern, and a funky backsplash tile did the trick! We utilized a handmade yellow picket tile with a high variation to give us a bit of depth; and incorporated randomly placed white accent tiles for added interest and to compliment the white sliding doors of the angled cabinets, helping to bring all the materials together.
Counter
We utilized a quartz along the counter tops that merged lighter tones with the warm tones of the cabinetry. The custom integrated drain board (in a starburst pattern of course) means they won’t have to clutter their island with a large drying rack. As an added bonus, the cooktop is recessed into the counter, to create an installation flush with the counter surface.
Stair Rail
Not wanting to miss an opportunity to add a touch of geometric fun to this home, we designed a custom steel handrail. The zig-zag design plays well with the angles of the picket tiles and the black finish ties in beautifully with the black metal accents in the kitchen.
Lighting
We removed the original florescent light box from this kitchen and replaced it with clean recessed lights with accents of recessed undercabinet lighting and a terrifically vintage fixture over the island that pulls together the black and brushed brass metal finishes throughout the space.
This kitchen has transformed into a strikingly unique space creating the perfect home for our client’s mid-century treasures.

This LVP driftwood-inspired design balances overcast grey hues with subtle taupes. A smooth, calming style with a neutral undertone that works with all types of decor. With the Modin Collection, we have raised the bar on luxury vinyl plank. The result is a new standard in resilient flooring. Modin offers true embossed in register texture, a low sheen level, a rigid SPC core, an industry-leading wear layer, and so much more.
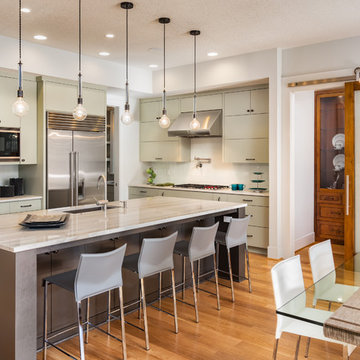
white and black modern kitchen
Mid-sized trendy l-shaped light wood floor eat-in kitchen photo in San Francisco with flat-panel cabinets, white backsplash, stainless steel appliances, an island, gray cabinets, an undermount sink, marble countertops and ceramic backsplash
Mid-sized trendy l-shaped light wood floor eat-in kitchen photo in San Francisco with flat-panel cabinets, white backsplash, stainless steel appliances, an island, gray cabinets, an undermount sink, marble countertops and ceramic backsplash

Kitchen - large contemporary l-shaped concrete floor and gray floor kitchen idea in Phoenix with flat-panel cabinets, white backsplash, stainless steel appliances, an island, white countertops, an undermount sink, medium tone wood cabinets, quartz countertops and ceramic backsplash

Inspiration for a mid-sized contemporary l-shaped light wood floor and brown floor eat-in kitchen remodel in San Francisco with an undermount sink, shaker cabinets, white cabinets, quartzite countertops, white backsplash, ceramic backsplash, stainless steel appliances, an island and white countertops

Inspiration for a huge contemporary l-shaped concrete floor and beige floor open concept kitchen remodel in Los Angeles with an undermount sink, flat-panel cabinets, gray cabinets, solid surface countertops, white backsplash, ceramic backsplash, stainless steel appliances and two islands
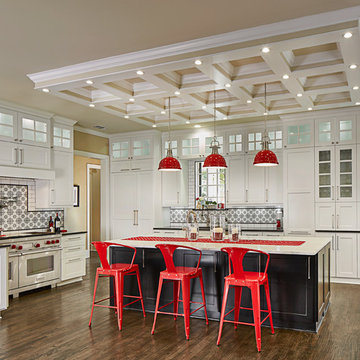
This kitchen remodel has all TVCI custom built cabinets with soft closing drawers and doors. The nine large island drawers can carry 500lbs each! Utilizing the space efficiently he included a magic corner and an eight-foot-tall pull out pantry. The custom coffered ceiling with abundant lighting was added late in the project to provide a shadow free work space. Cooking is a joy with Wolf and subzero appliances. Rangehood has a Fantech high velocity vent with inline remotely located fan. Many other “standard” Viking Craftsman enhancements can be found. Photo by: Vaughan Creative Media

Kitchen with Cobsa White Crackle Back Splash with Brick Pattern Inset, White Cabinetry by Showcase Kitchens Inc, Taccoa Sandpoint Wood Flooring, Granite by The Granite Company
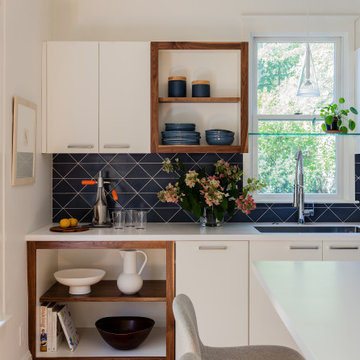
Inspiration for a mid-sized contemporary l-shaped light wood floor enclosed kitchen remodel in Boston with an undermount sink, flat-panel cabinets, white cabinets, solid surface countertops, blue backsplash, ceramic backsplash, stainless steel appliances, a peninsula and white countertops
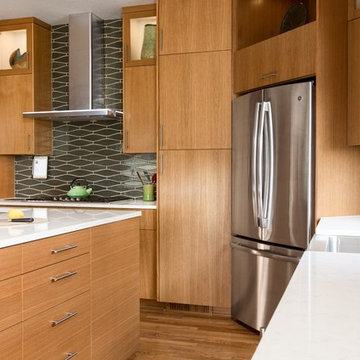
Jacob Williamson Photography
Example of a trendy l-shaped open concept kitchen design in Other with flat-panel cabinets, quartz countertops and ceramic backsplash
Example of a trendy l-shaped open concept kitchen design in Other with flat-panel cabinets, quartz countertops and ceramic backsplash

Photography: Stacy Zarin Goldberg
Small trendy l-shaped porcelain tile and brown floor open concept kitchen photo in DC Metro with a farmhouse sink, shaker cabinets, blue cabinets, wood countertops, white backsplash, ceramic backsplash, an island, white appliances and brown countertops
Small trendy l-shaped porcelain tile and brown floor open concept kitchen photo in DC Metro with a farmhouse sink, shaker cabinets, blue cabinets, wood countertops, white backsplash, ceramic backsplash, an island, white appliances and brown countertops
Contemporary L-Shaped Kitchen with Ceramic Backsplash Ideas
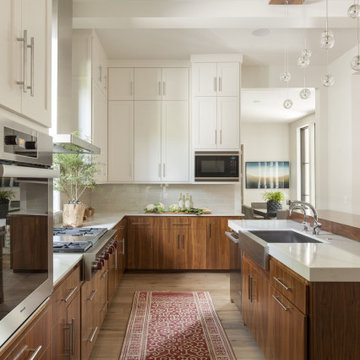
Inspiration for a large contemporary l-shaped medium tone wood floor and brown floor eat-in kitchen remodel in Columbus with a drop-in sink, flat-panel cabinets, brown cabinets, quartz countertops, white backsplash, ceramic backsplash, stainless steel appliances, an island and white countertops
1





