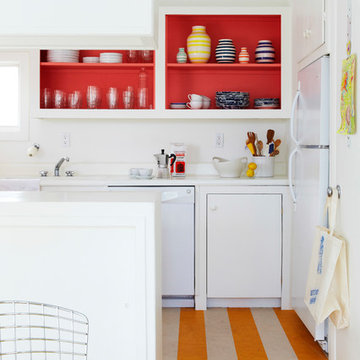Contemporary Multicolored Floor Kitchen Ideas
Refine by:
Budget
Sort by:Popular Today
1 - 20 of 4,575 photos
Item 1 of 3
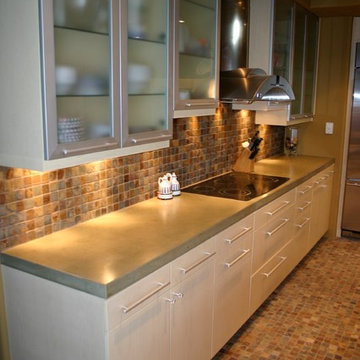
Example of a large trendy single-wall porcelain tile and multicolored floor enclosed kitchen design in Phoenix with an undermount sink, flat-panel cabinets, white cabinets, concrete countertops, multicolored backsplash, porcelain backsplash, stainless steel appliances, no island and gray countertops

Inspiration for a small contemporary vinyl floor and multicolored floor enclosed kitchen remodel in San Francisco with a drop-in sink, flat-panel cabinets, black cabinets, black appliances, no island and black countertops

This kitchen proves small East sac bungalows can have high function and all the storage of a larger kitchen. A large peninsula overlooks the dining and living room for an open concept. A lower countertop areas gives prep surface for baking and use of small appliances. Geometric hexite tiles by fireclay are finished with pale blue grout, which complements the upper cabinets. The same hexite pattern was recreated by a local artist on the refrigerator panes. A textured striped linen fabric by Ralph Lauren was selected for the interior clerestory windows of the wall cabinets.
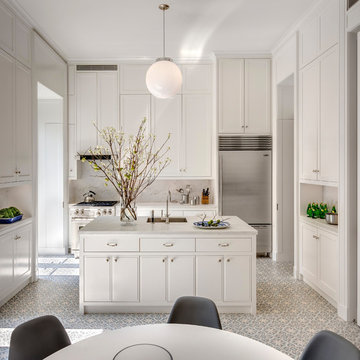
Inspiration for a mid-sized contemporary u-shaped cement tile floor and multicolored floor eat-in kitchen remodel in New York with an undermount sink, recessed-panel cabinets, white cabinets, marble countertops, white backsplash, marble backsplash, stainless steel appliances, an island and white countertops

Mid-sized trendy ceramic tile and multicolored floor eat-in kitchen photo in New York with an undermount sink, flat-panel cabinets, white cabinets, marble countertops, white backsplash, stainless steel appliances, an island and white countertops
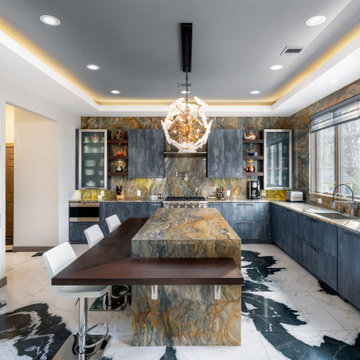
Kitchen - contemporary u-shaped multicolored floor kitchen idea in Newark with an undermount sink, flat-panel cabinets, gray cabinets, stainless steel appliances, an island and multicolored countertops
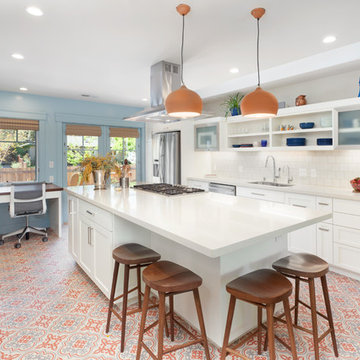
Down-to-studs remodel and second floor addition. The original house was a simple plain ranch house with a layout that didn’t function well for the family. We changed the house to a contemporary Mediterranean with an eclectic mix of details. Space was limited by City Planning requirements so an important aspect of the design was to optimize every bit of space, both inside and outside. The living space extends out to functional places in the back and front yards: a private shaded back yard and a sunny seating area in the front yard off the kitchen where neighbors can easily mingle with the family. A Japanese bath off the master bedroom upstairs overlooks a private roof deck which is screened from neighbors’ views by a trellis with plants growing from planter boxes and with lanterns hanging from a trellis above.
Photography by Kurt Manley.
https://saikleyarchitects.com/portfolio/modern-mediterranean/
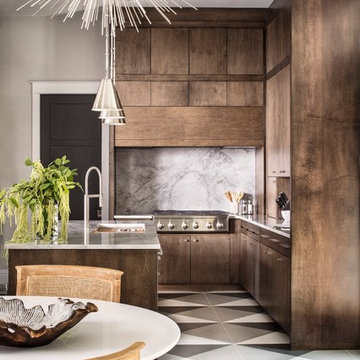
Stephen Allen Photography
Trendy l-shaped multicolored floor eat-in kitchen photo in Orlando with an undermount sink, flat-panel cabinets, marble countertops, gray backsplash, stainless steel appliances, an island and dark wood cabinets
Trendy l-shaped multicolored floor eat-in kitchen photo in Orlando with an undermount sink, flat-panel cabinets, marble countertops, gray backsplash, stainless steel appliances, an island and dark wood cabinets
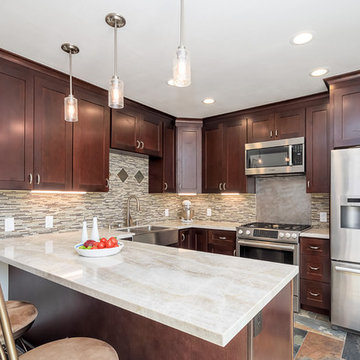
Example of a mid-sized trendy u-shaped ceramic tile and multicolored floor kitchen design in San Francisco with a farmhouse sink, shaker cabinets, dark wood cabinets, quartzite countertops, gray backsplash, matchstick tile backsplash, stainless steel appliances and a peninsula
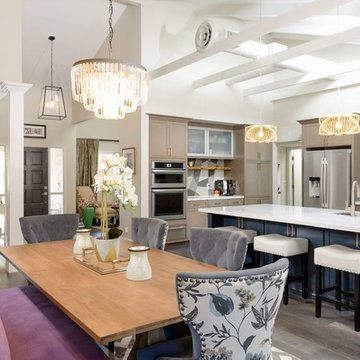
This remodel was for a family that wanted a contemporary style kitchen with a mix of modern and traditional elements. To bring in the traditional, we installed hardwood flooring in grey and brown tones and Shaker style cabinets but updated them in a grey-brown color for the perimeter and a navy blue for the island. The cabinet hardware is a bronze color with a modern design-bar pulls instead of knobs for all cabinets and drawers. To emulate the color of the cabinet hardware, the island pendants are a bronze wire fixture in addition to the bronze brackets holding up the wine rack display. The countertops are a marble design quartz and the appliances are stainless steel. The backsplash on the stove wall is a contemporary linen-like tile installed in a chevron design and the coffee bar area is also a linen-like tile but in an abstract design. There is a walnut shelf above the quartz countertops to bring in some warmth and rustic elements to the area. For a more contemporary feel, we left the HVAC exposed but painted it white as well as the traditional wooden beams. Overall, the design team and the clients felt the kitchen lived up to their expectations and more of what a Contemporary design could be.
Photos by Rick Young
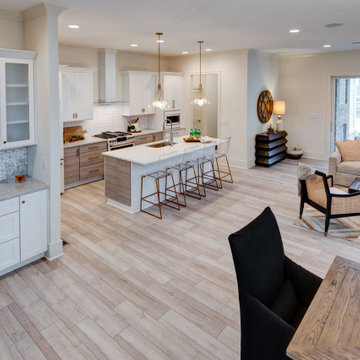
Example of a mid-sized trendy single-wall vinyl floor and multicolored floor kitchen pantry design in Indianapolis with an undermount sink, shaker cabinets, white cabinets, granite countertops, white backsplash, ceramic backsplash, white appliances, an island and white countertops
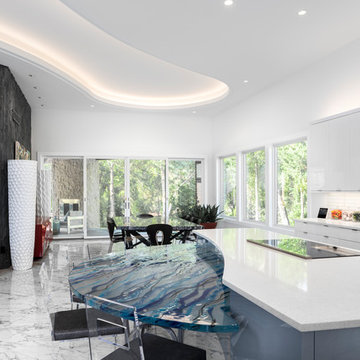
Example of a trendy multicolored floor eat-in kitchen design in Wichita with an undermount sink, flat-panel cabinets, white cabinets, white backsplash, an island and white countertops
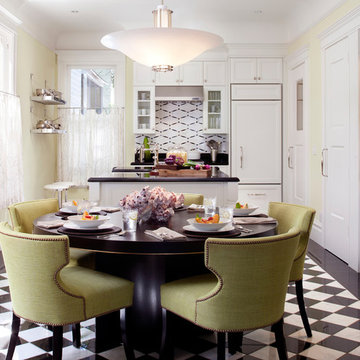
ASID Design Excellence First Place Residential – Whole House Under 2,500 SF: Michael Merrill Design Studio completely remodeled this Edwardian penthouse which includes four bedrooms, an eat-in kitchen, and two full bathrooms. Bathroom and kitchen floors are heated for year round comfort. As the owner is a novelist, one of the bedrooms is used as a working library. To create a sense of serenity, the walls are covered in suede cloth from Jack Lenor Larsen. As the owner travels frequently, all of the exterior plantings are delightfully artificial. (2010-2012)
Photos © Paul Dyer Photography

Example of a large trendy galley slate floor and multicolored floor open concept kitchen design in San Francisco with a double-bowl sink, flat-panel cabinets, medium tone wood cabinets, granite countertops, multicolored backsplash, stone tile backsplash, stainless steel appliances and an island
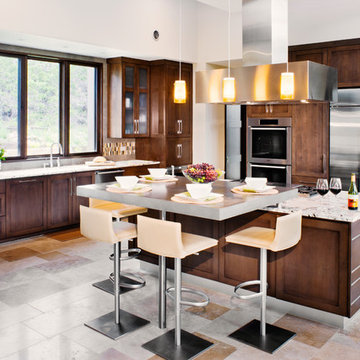
Kitchen with a cafe style breakfast space.
Interior Designer: Paula Ables Interiors
Architect: James LaRue, Architects
Builder: Matt Shoberg
Large trendy u-shaped travertine floor and multicolored floor open concept kitchen photo in Austin with an undermount sink, shaker cabinets, dark wood cabinets, concrete countertops, metallic backsplash, porcelain backsplash, stainless steel appliances and an island
Large trendy u-shaped travertine floor and multicolored floor open concept kitchen photo in Austin with an undermount sink, shaker cabinets, dark wood cabinets, concrete countertops, metallic backsplash, porcelain backsplash, stainless steel appliances and an island
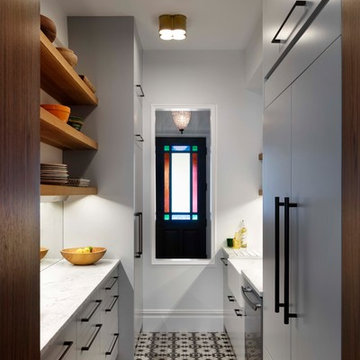
Kitchen - contemporary galley multicolored floor kitchen idea in Denver with a farmhouse sink, flat-panel cabinets, gray cabinets, white backsplash, paneled appliances, no island and white countertops
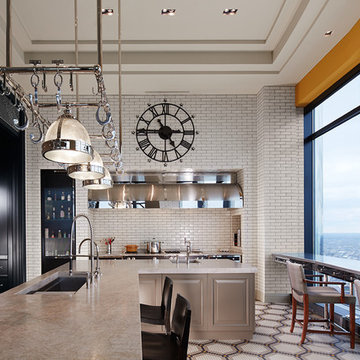
Steve Hall
Trendy multicolored floor kitchen photo in Chicago with an undermount sink, white backsplash, subway tile backsplash, stainless steel appliances and an island
Trendy multicolored floor kitchen photo in Chicago with an undermount sink, white backsplash, subway tile backsplash, stainless steel appliances and an island
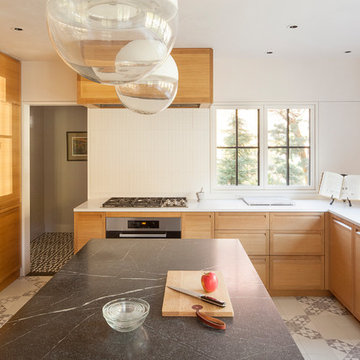
Photo by Jeremy Bittermann
Trendy u-shaped multicolored floor kitchen photo in Portland with flat-panel cabinets, medium tone wood cabinets, white backsplash, stainless steel appliances, an island and white countertops
Trendy u-shaped multicolored floor kitchen photo in Portland with flat-panel cabinets, medium tone wood cabinets, white backsplash, stainless steel appliances, an island and white countertops
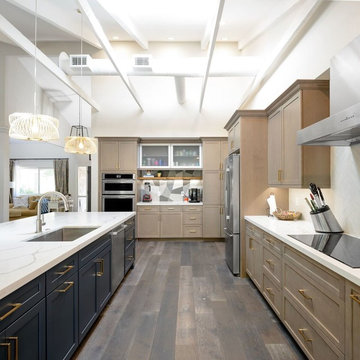
This remodel was for a family that wanted a contemporary style kitchen with a mix of modern and traditional elements. To bring in the traditional, we installed hardwood flooring in grey and brown tones and Shaker style cabinets but updated them in a grey-brown color for the perimeter and a navy blue for the island. The cabinet hardware is a bronze color with a modern design-bar pulls instead of knobs for all cabinets and drawers. To emulate the color of the cabinet hardware, the island pendants are a bronze wire fixture in addition to the bronze brackets holding up the wine rack display. The countertops are a marble design quartz and the appliances are stainless steel. The backsplash on the stove wall is a contemporary linen-like tile installed in a chevron design and the coffee bar area is also a linen-like tile but in an abstract design. There is a walnut shelf above the quartz countertops to bring in some warmth and rustic elements to the area. For a more contemporary feel, we left the HVAC exposed but painted it white as well as the traditional wooden beams. Overall, the design team and the clients felt the kitchen lived up to their expectations and more of what a Contemporary design could be.
Photos by Rick Young
Contemporary Multicolored Floor Kitchen Ideas
1






