Cork Floor and Concrete Floor Closet Ideas
Refine by:
Budget
Sort by:Popular Today
61 - 80 of 629 photos
Item 1 of 3
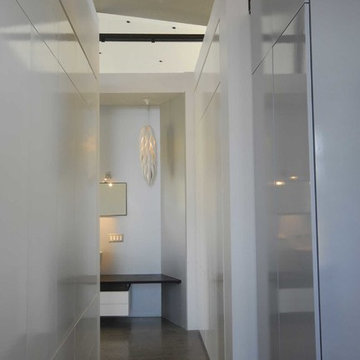
RN Design
Example of a mid-sized gender-neutral concrete floor walk-in closet design in Other with flat-panel cabinets and white cabinets
Example of a mid-sized gender-neutral concrete floor walk-in closet design in Other with flat-panel cabinets and white cabinets
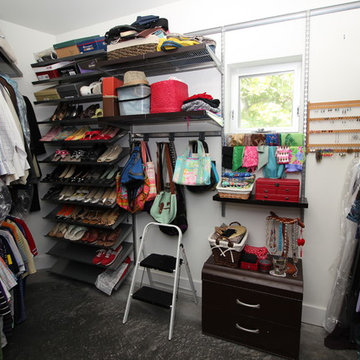
Randall Moreland
Trendy gender-neutral concrete floor walk-in closet photo in Miami
Trendy gender-neutral concrete floor walk-in closet photo in Miami
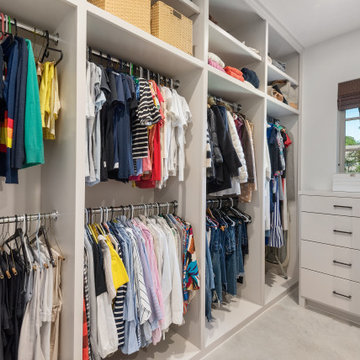
Example of a large transitional gender-neutral concrete floor and gray floor walk-in closet design in Houston with flat-panel cabinets and gray cabinets
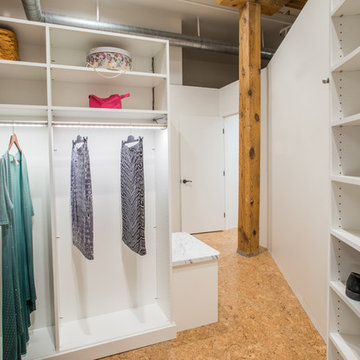
Libbie Holmes Photography
Inspiration for an industrial gender-neutral cork floor and beige floor walk-in closet remodel in Denver with open cabinets and white cabinets
Inspiration for an industrial gender-neutral cork floor and beige floor walk-in closet remodel in Denver with open cabinets and white cabinets
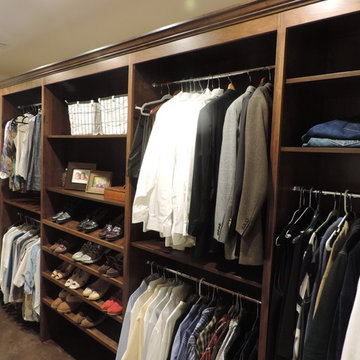
decker cabinets
Example of a mid-sized classic gender-neutral concrete floor walk-in closet design in Kansas City with open cabinets and brown cabinets
Example of a mid-sized classic gender-neutral concrete floor walk-in closet design in Kansas City with open cabinets and brown cabinets
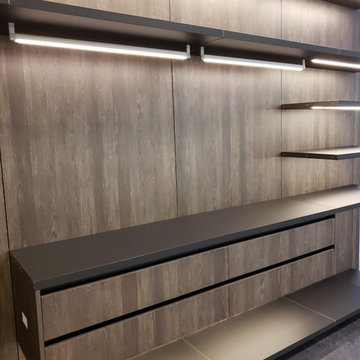
Detail of Floating shelving and drawers.
This Italian Designed Closet System is so sleek and smartly designed, the rail mounted system allows quick & easy adjustment/ reconfiguration without tools.
Contact us today for more information!
Peterman Lumber, Inc.
California - 909.357.7730
Arizona - 623.936.2627
Nevada - 702.430.3433
www.petermanlumber.com
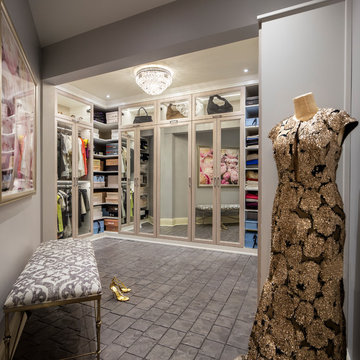
Custom closet made for our client to include space for long dresses, folded clothing, shoe boxes, handbags, and lots of storage for designer shoes. The space includes a crystal flush mount light fixture and crystal hardware. Heated stamped concrete floors and mannequin featuring evening wear.
Photo by Dave Bryce Photography
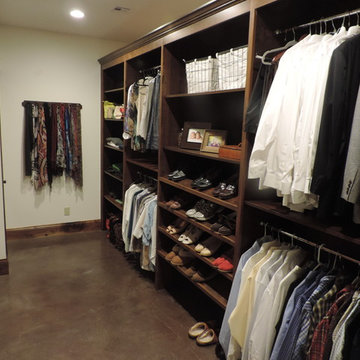
decker cabinets
Inspiration for a mid-sized timeless gender-neutral concrete floor walk-in closet remodel in Kansas City with open cabinets and brown cabinets
Inspiration for a mid-sized timeless gender-neutral concrete floor walk-in closet remodel in Kansas City with open cabinets and brown cabinets
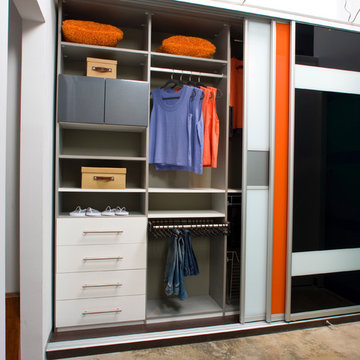
Inspiration for a mid-sized timeless women's concrete floor and beige floor walk-in closet remodel in Charleston with open cabinets and white cabinets
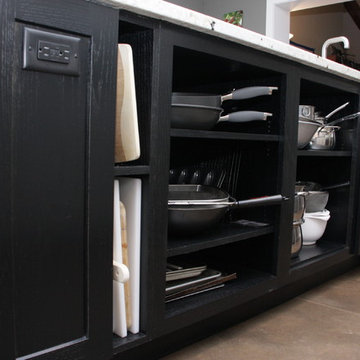
Designed and installed by Mauk Cabinets by Design in Tipp City, OH.
Kitchen Designer: Aaron Mauk
Large trendy concrete floor closet photo in Cincinnati with black cabinets
Large trendy concrete floor closet photo in Cincinnati with black cabinets
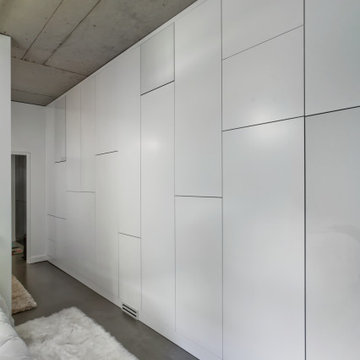
Master Suite, dressing room, and closet all in one room.
10 foot tall closet system that hides condo duct work and has storage for all items
Large gender-neutral concrete floor reach-in closet photo in Minneapolis with flat-panel cabinets and white cabinets
Large gender-neutral concrete floor reach-in closet photo in Minneapolis with flat-panel cabinets and white cabinets
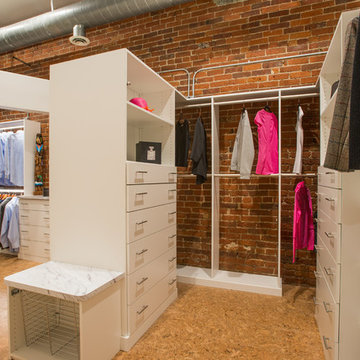
Libby Martin
Example of a mid-sized trendy gender-neutral cork floor walk-in closet design in San Diego with flat-panel cabinets and white cabinets
Example of a mid-sized trendy gender-neutral cork floor walk-in closet design in San Diego with flat-panel cabinets and white cabinets
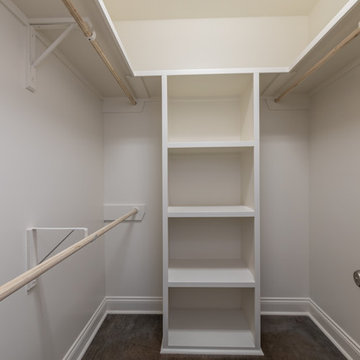
Mid-sized farmhouse gender-neutral concrete floor and brown floor walk-in closet photo in New Orleans
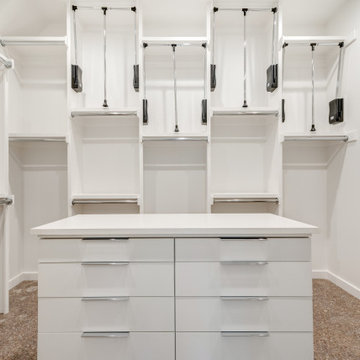
Example of a minimalist gender-neutral concrete floor and gray floor walk-in closet design in Dallas with flat-panel cabinets and white cabinets
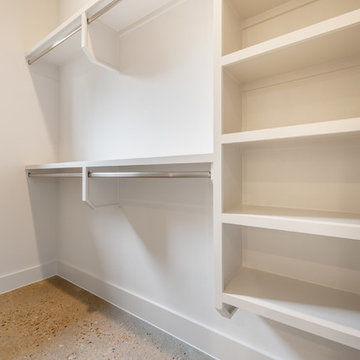
Mid-sized mid-century modern gender-neutral concrete floor and beige floor walk-in closet photo in Austin with open cabinets and white cabinets
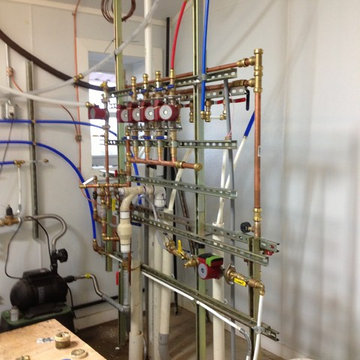
Mechanical Room for Hydronic Floor Tempering, Hot Water Heating, Water Filtering, Water Purification
Trendy concrete floor and gray floor closet photo in Dallas with flat-panel cabinets and white cabinets
Trendy concrete floor and gray floor closet photo in Dallas with flat-panel cabinets and white cabinets
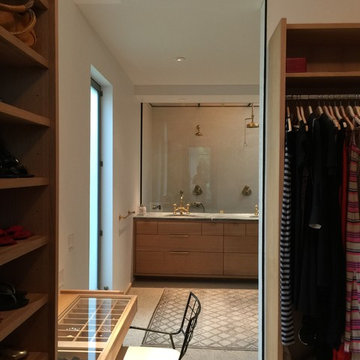
Located in the Barton Creek Country Club Neighborhood. Arrowhead (affectionately named at one found at the site) sits high on a cliff giving a stunning birds eye view of the beautiful Barton Creek and hill country at only 20 min from downtown. Meticulously Designed and Built by NY/Austin Architect principal of Collaborated Works, this ludder stone house was conceived as a retreat to blend with the natural vernacular, yet was carve out a spectacular interior filled with light.
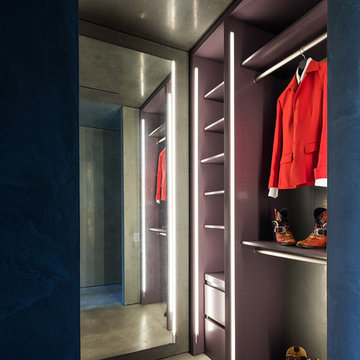
Jake Holt Photography
Inspiration for a mid-sized modern gender-neutral concrete floor walk-in closet remodel in Austin
Inspiration for a mid-sized modern gender-neutral concrete floor walk-in closet remodel in Austin
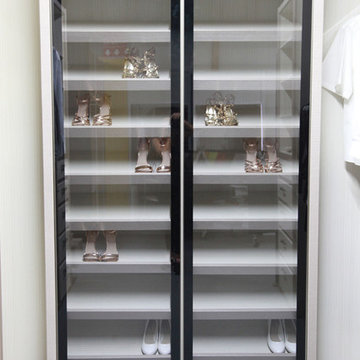
Large trendy gender-neutral concrete floor and gray floor walk-in closet photo in Miami with glass-front cabinets and light wood cabinets
Cork Floor and Concrete Floor Closet Ideas
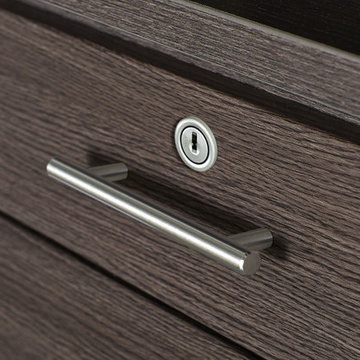
TCS Closets
Master closet in Ebony with smooth-front drawers and solid and tempered glass doors, brushed nickel hardware, integrated lighting and customizable island.
4





