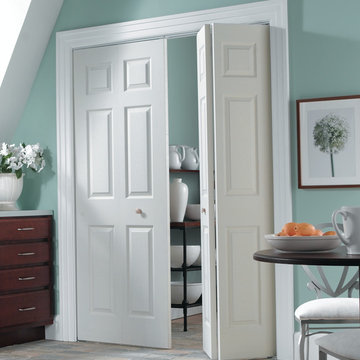Cork Floor and Concrete Floor Closet Ideas
Refine by:
Budget
Sort by:Popular Today
161 - 180 of 629 photos
Item 1 of 3
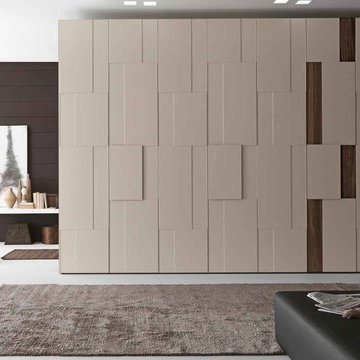
Wardrobe by Presotto designed with Step swing doors in matt corda lacquer and matching frame. One door is shown with a structural panel in "aged" tabacco oak. Available in a range of different widths. Handles are incorporated into the design by having one panel project outwards.
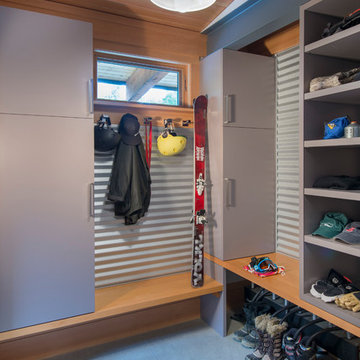
This house is discreetly tucked into its wooded site in the Mad River Valley near the Sugarbush Resort in Vermont. The soaring roof lines complement the slope of the land and open up views though large windows to a meadow planted with native wildflowers. The house was built with natural materials of cedar shingles, fir beams and native stone walls. These materials are complemented with innovative touches including concrete floors, composite exterior wall panels and exposed steel beams. The home is passively heated by the sun, aided by triple pane windows and super-insulated walls.
Photo by: Nat Rea Photography
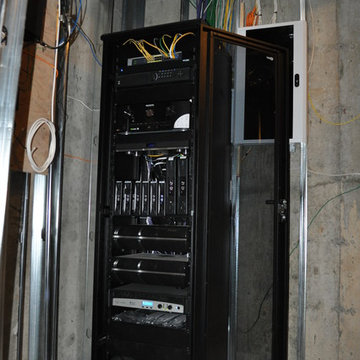
This new home in King's Point, New York, features Lutron RadioRA2 Lighting and Window Treatment automation, 16 zones for integrated music, 7 WiFi Access points, 2 Surround Sound zones featuring a 65" Samsung and 75" Sony 4k TVs, a Marantz AV receiver, RTI Control, Sonos Streaming Audio, a Comelit IP Intercom System, 1080p Surveillance Camera System, Burglar Alarms, and 5HVAC Zones controlled by Nest. In a word, this home is fully automated!
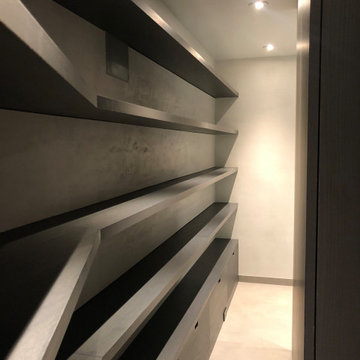
Walk-in closet - mid-sized gender-neutral concrete floor and gray floor walk-in closet idea in New York with open cabinets and black cabinets
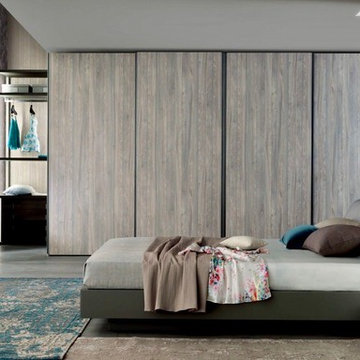
Example of a large trendy gender-neutral concrete floor and gray floor reach-in closet design in Miami with flat-panel cabinets and light wood cabinets
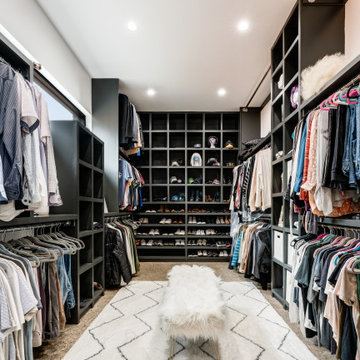
Large trendy gender-neutral concrete floor and gray floor built-in closet photo in Dallas with open cabinets and black cabinets
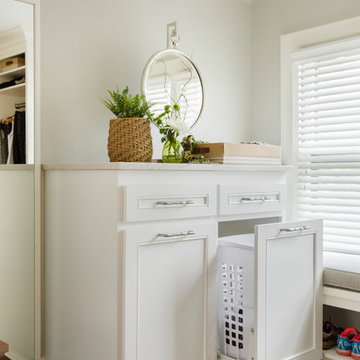
A large and luxurious walk-in closet we designed for this Laurelhurst home. The space is organized to a T, with designated spots for everything and anything - including his and her sides, shoe storage, jewelry storage, and more.
For more about Angela Todd Studios, click here: https://www.angelatoddstudios.com/
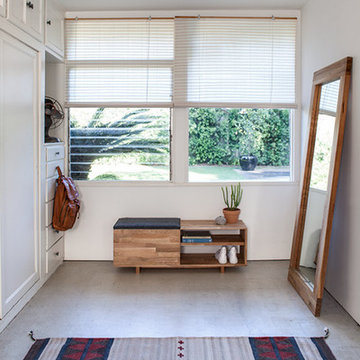
Expertly crafted using the highest quality English Walnut, the LAXseries Storage Bench is sleek and sophisticated. It incorporates a comfortable and convenient sliding padded seat to conceal a spacious storage compartment within. The two shelves make for an excellent location to store footwear, sunblock, umbrella or anything you’ll need before heading out the door.
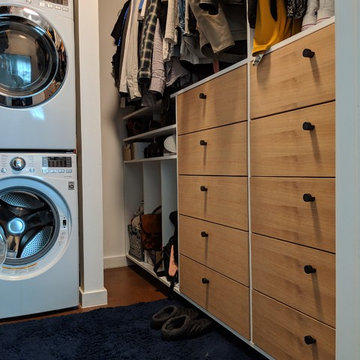
Example of a small minimalist gender-neutral concrete floor and brown floor walk-in closet design in Austin with flat-panel cabinets and light wood cabinets
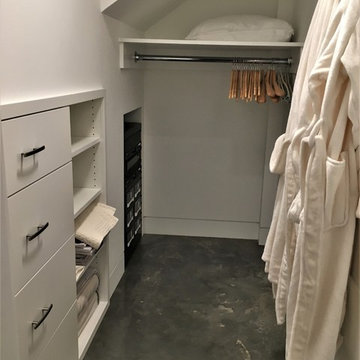
Example of a mid-sized trendy gender-neutral concrete floor and gray floor walk-in closet design in Other with flat-panel cabinets and white cabinets
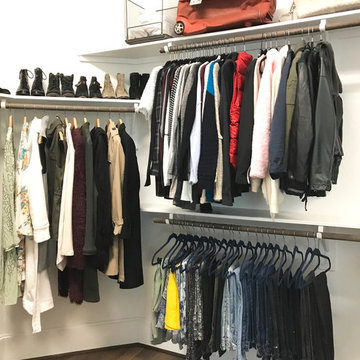
Walk-in closet - mid-sized transitional women's cork floor and brown floor walk-in closet idea in Houston with open cabinets
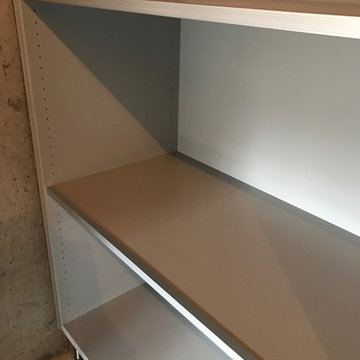
Inspiration for a large contemporary gender-neutral concrete floor walk-in closet remodel in Cincinnati with open cabinets and gray cabinets
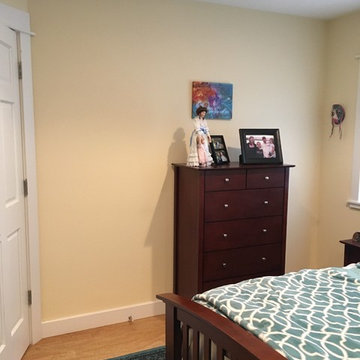
BEFORE
Photos by: Jared Thayer of Thayer Construction LLC
Example of a mid-sized trendy gender-neutral cork floor and beige floor reach-in closet design in Other with raised-panel cabinets and white cabinets
Example of a mid-sized trendy gender-neutral cork floor and beige floor reach-in closet design in Other with raised-panel cabinets and white cabinets
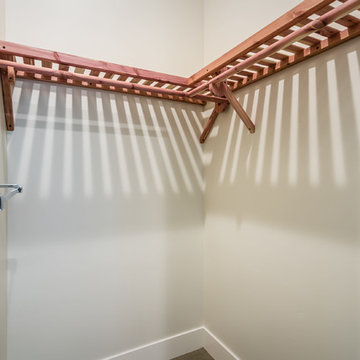
Walk-in closet - mid-sized modern gender-neutral concrete floor walk-in closet idea in San Luis Obispo with medium tone wood cabinets
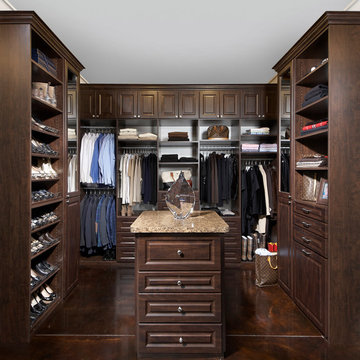
Elegant gender-neutral concrete floor and brown floor walk-in closet photo in St Louis with raised-panel cabinets and dark wood cabinets
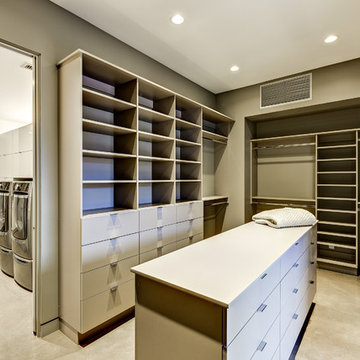
Mid-sized trendy gender-neutral concrete floor and beige floor dressing room photo in Salt Lake City with open cabinets and white cabinets
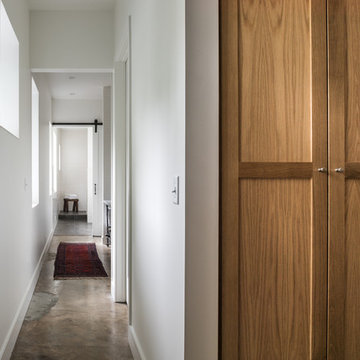
This project encompasses the renovation of two aging metal warehouses located on an acre just North of the 610 loop. The larger warehouse, previously an auto body shop, measures 6000 square feet and will contain a residence, art studio, and garage. A light well puncturing the middle of the main residence brightens the core of the deep building. The over-sized roof opening washes light down three masonry walls that define the light well and divide the public and private realms of the residence. The interior of the light well is conceived as a serene place of reflection while providing ample natural light into the Master Bedroom. Large windows infill the previous garage door openings and are shaded by a generous steel canopy as well as a new evergreen tree court to the west. Adjacent, a 1200 sf building is reconfigured for a guest or visiting artist residence and studio with a shared outdoor patio for entertaining. Photo by Peter Molick, Art by Karin Broker
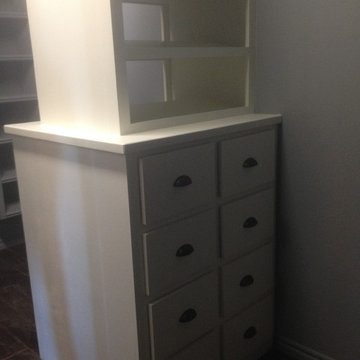
Inspiration for a modern gender-neutral concrete floor dressing room remodel in Oklahoma City with flat-panel cabinets and white cabinets
Cork Floor and Concrete Floor Closet Ideas
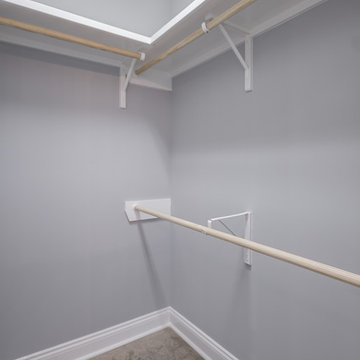
Mid-sized transitional gender-neutral concrete floor and gray floor walk-in closet photo in New Orleans
9






