Craftsman Bath Ideas
Refine by:
Budget
Sort by:Popular Today
121 - 140 of 5,414 photos
Item 1 of 3
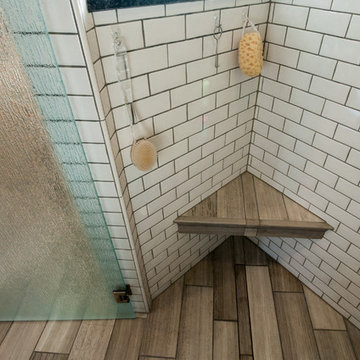
Griffin Customs
Corner shower - mid-sized craftsman master beige tile and glass tile limestone floor corner shower idea in Richmond with an undermount sink, beaded inset cabinets, white cabinets, granite countertops, an undermount tub, a two-piece toilet and green walls
Corner shower - mid-sized craftsman master beige tile and glass tile limestone floor corner shower idea in Richmond with an undermount sink, beaded inset cabinets, white cabinets, granite countertops, an undermount tub, a two-piece toilet and green walls

This project was focused on eeking out space for another bathroom for this growing family. The three bedroom, Craftsman bungalow was originally built with only one bathroom, which is typical for the era. The challenge was to find space without compromising the existing storage in the home. It was achieved by claiming the closet areas between two bedrooms, increasing the original 29" depth and expanding into the larger of the two bedrooms. The result was a compact, yet efficient bathroom. Classic finishes are respectful of the vernacular and time period of the home.
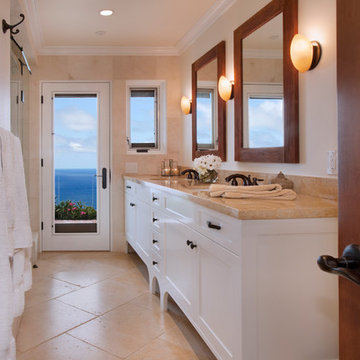
Jeri Koegel
Example of a small arts and crafts beige tile and stone tile limestone floor and beige floor bathroom design in Los Angeles with an undermount sink, shaker cabinets, white cabinets, limestone countertops, a wall-mount toilet, white walls and a hinged shower door
Example of a small arts and crafts beige tile and stone tile limestone floor and beige floor bathroom design in Los Angeles with an undermount sink, shaker cabinets, white cabinets, limestone countertops, a wall-mount toilet, white walls and a hinged shower door
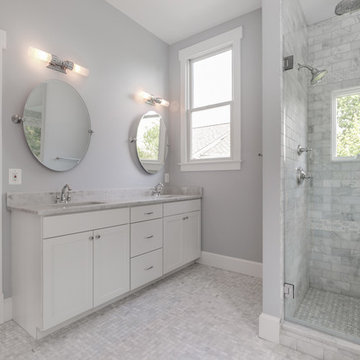
Example of a mid-sized arts and crafts 3/4 gray tile, white tile and marble tile mosaic tile floor and gray floor bathroom design in DC Metro with raised-panel cabinets, white cabinets, a one-piece toilet, gray walls, a drop-in sink and marble countertops
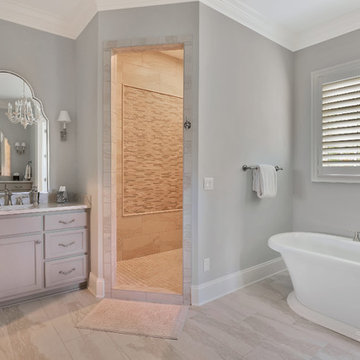
The master bath features a door-less tiled shower, soaker tub and powder room. Double vanities and plenty of lighting make getting ready a breeze. A French-country inspired chandelier hangs over the freestanding tub for a luxurious space.

Completed in 2019, this is a home we completed for client who initially engaged us to remodeled their 100 year old classic craftsman bungalow on Seattle’s Queen Anne Hill. During our initial conversation, it became readily apparent that their program was much larger than a remodel could accomplish and the conversation quickly turned toward the design of a new structure that could accommodate a growing family, a live-in Nanny, a variety of entertainment options and an enclosed garage – all squeezed onto a compact urban corner lot.
Project entitlement took almost a year as the house size dictated that we take advantage of several exceptions in Seattle’s complex zoning code. After several meetings with city planning officials, we finally prevailed in our arguments and ultimately designed a 4 story, 3800 sf house on a 2700 sf lot. The finished product is light and airy with a large, open plan and exposed beams on the main level, 5 bedrooms, 4 full bathrooms, 2 powder rooms, 2 fireplaces, 4 climate zones, a huge basement with a home theatre, guest suite, climbing gym, and an underground tavern/wine cellar/man cave. The kitchen has a large island, a walk-in pantry, a small breakfast area and access to a large deck. All of this program is capped by a rooftop deck with expansive views of Seattle’s urban landscape and Lake Union.
Unfortunately for our clients, a job relocation to Southern California forced a sale of their dream home a little more than a year after they settled in after a year project. The good news is that in Seattle’s tight housing market, in less than a week they received several full price offers with escalator clauses which allowed them to turn a nice profit on the deal.
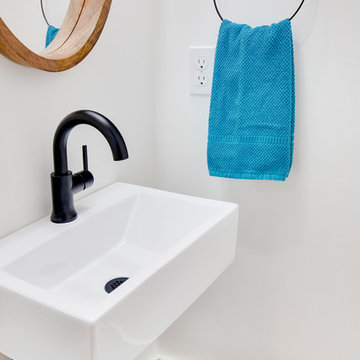
The clients wanted to fit in a powder room on the main level of their home. It is a perfect addition that seems like it was there all along.
Bathroom - small craftsman ceramic tile and black floor bathroom idea in Seattle with a one-piece toilet, white walls and a wall-mount sink
Bathroom - small craftsman ceramic tile and black floor bathroom idea in Seattle with a one-piece toilet, white walls and a wall-mount sink
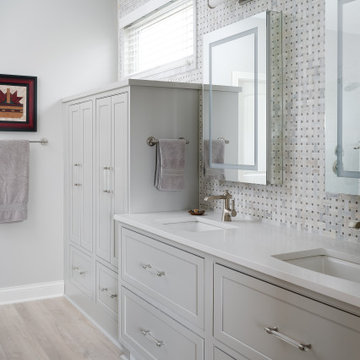
Our studio gave this home a fresh, inviting remodel. In the kitchen, we combined modern appliances and clean lines with a rustic touch using bright wood, burnished bronze fittings, and geometric tiles. A unique extension on one end of the kitchen island adds extra space for cooking and dining. The living room fireplace got a stunning art deco makeover with deep wood trim, Rookwood-style tilework, and vintage decor. In the bathroom, intriguing geometry, a light palette, and a shaded window create a luxe vibe, while the double sink and plentiful storage make it incredibly functional.
---Project completed by Wendy Langston's Everything Home interior design firm, which serves Carmel, Zionsville, Fishers, Westfield, Noblesville, and Indianapolis.
For more about Everything Home, see here: https://everythinghomedesigns.com/
To learn more about this project, see here:
https://everythinghomedesigns.com/portfolio/smart-craftsman-remodel/
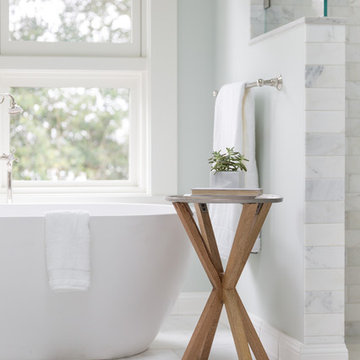
Lauren Edith Anderson Photography
Example of a mid-sized arts and crafts master white tile and stone tile marble floor bathroom design in San Francisco with shaker cabinets, white cabinets, a two-piece toilet, blue walls, an undermount sink and quartz countertops
Example of a mid-sized arts and crafts master white tile and stone tile marble floor bathroom design in San Francisco with shaker cabinets, white cabinets, a two-piece toilet, blue walls, an undermount sink and quartz countertops
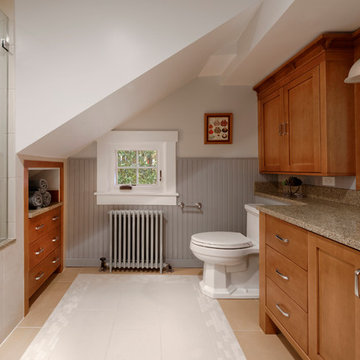
Washington, D.C. - Craftsman - Bathroom
Designed by #JGKB
Photography by Bob Narod
http://www.gilmerkitchens.com/
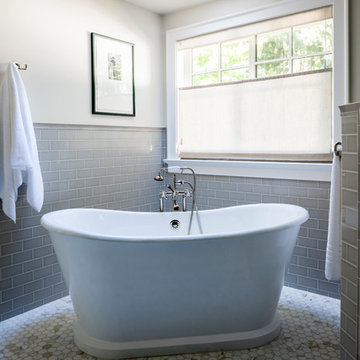
While the owners are away the designers will play! This Bellevue craftsman stunner went through a large remodel while its occupants were living in Europe. Almost every room in the home was touched to give it the beautiful update it deserved. A vibrant yellow front door mixed with a few farmhouse touches on the exterior provide a casual yet upscale feel. From the craftsman style millwork seen through out, to the carefully selected finishes in the kitchen and bathrooms, to a dreamy backyard retreat, it is clear from the moment you walk through the door not a design detail was missed.
Being a busy family, the clients requested a great room fit for entertaining. A breakfast nook off the kitchen with upholstered chairs and bench cushions provides a cozy corner with a lot of seating - a perfect spot for a "kids" table so the adults can wine and dine in the formal dining room. Pops of blue and yellow brighten the neutral palette and create a playful environment for a sophisticated space. Painted cabinets in the office, floral wallpaper in the powder bathroom, a swing in one of the daughter's rooms, and a hidden cabinet in the pantry only the adults know about are a few of the elements curated to create the customized home my clients were looking for.
---
Project designed by interior design studio Kimberlee Marie Interiors. They serve the Seattle metro area including Seattle, Bellevue, Kirkland, Medina, Clyde Hill, and Hunts Point.
For more about Kimberlee Marie Interiors, see here: https://www.kimberleemarie.com/
To learn more about this project, see here
https://www.kimberleemarie.com/bellevuecraftsman
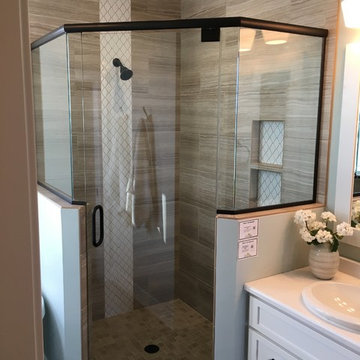
This master bathroom includes double vanities which are separated by a large center built-in. A walk-in tile shower with glass doors ins the focal point. On the other side of the shower is a free standing bath tub, perfect for relaxing.
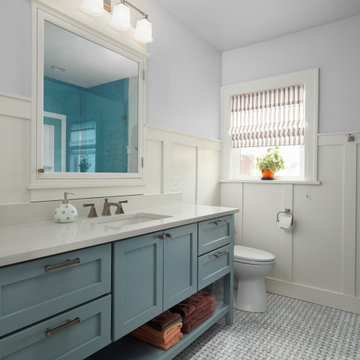
Inspiration for a mid-sized craftsman blue tile and subway tile marble floor and white floor alcove shower remodel in Portland with recessed-panel cabinets, blue cabinets, a two-piece toilet, gray walls, an undermount sink, quartzite countertops, a hinged shower door and white countertops
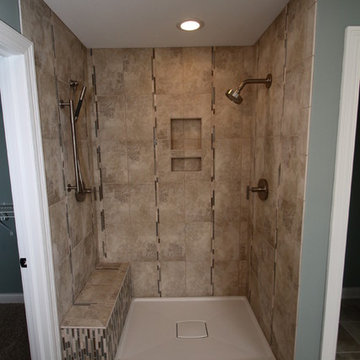
Bathroom - large craftsman master brown tile and porcelain tile porcelain tile bathroom idea in Chicago with a vessel sink, raised-panel cabinets, dark wood cabinets, granite countertops, a two-piece toilet and blue walls
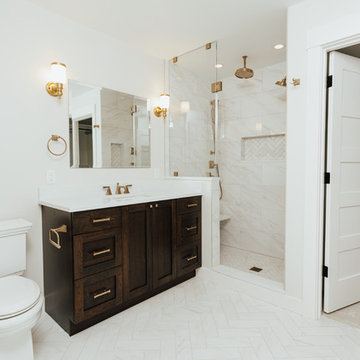
Mid-sized arts and crafts white tile and marble tile marble floor and white floor alcove shower photo in Seattle with recessed-panel cabinets, dark wood cabinets, a two-piece toilet, white walls, an undermount sink, quartzite countertops, a hinged shower door and white countertops
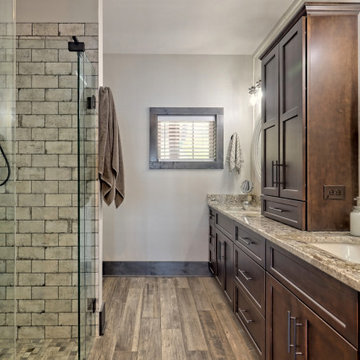
This gorgeous lake home sits right on the water's edge. It features a harmonious blend of rustic and and modern elements, including a rough-sawn pine floor, gray stained cabinetry, and accents of shiplap and tongue and groove throughout.
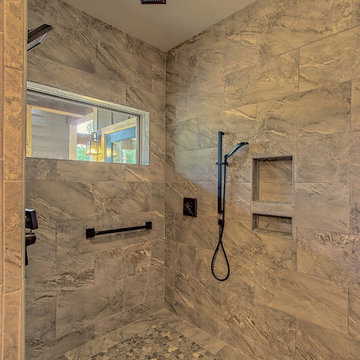
Kurtis Miller Photography
Bathroom - mid-sized craftsman master gray tile and ceramic tile ceramic tile and gray floor bathroom idea in Atlanta with recessed-panel cabinets, gray cabinets, a one-piece toilet, brown walls, an undermount sink, granite countertops and gray countertops
Bathroom - mid-sized craftsman master gray tile and ceramic tile ceramic tile and gray floor bathroom idea in Atlanta with recessed-panel cabinets, gray cabinets, a one-piece toilet, brown walls, an undermount sink, granite countertops and gray countertops
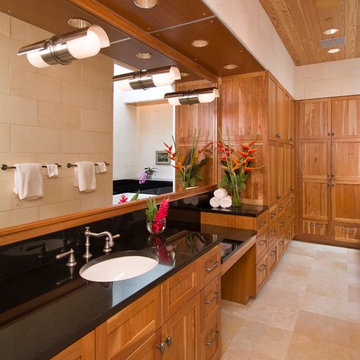
Example of a mid-sized arts and crafts master travertine floor bathroom design in Dallas with shaker cabinets, light wood cabinets, beige walls, an undermount sink and granite countertops
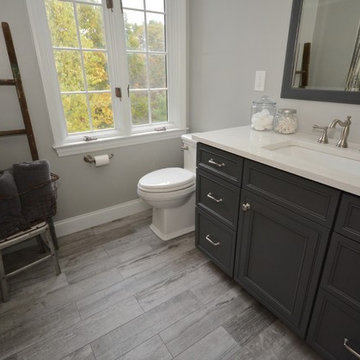
Melissa Carter Eleven Photography LLC
Inspiration for a mid-sized craftsman white tile and subway tile porcelain tile and beige floor bathroom remodel in Other with beaded inset cabinets, gray cabinets, a two-piece toilet, gray walls, an undermount sink, quartz countertops and white countertops
Inspiration for a mid-sized craftsman white tile and subway tile porcelain tile and beige floor bathroom remodel in Other with beaded inset cabinets, gray cabinets, a two-piece toilet, gray walls, an undermount sink, quartz countertops and white countertops
Craftsman Bath Ideas
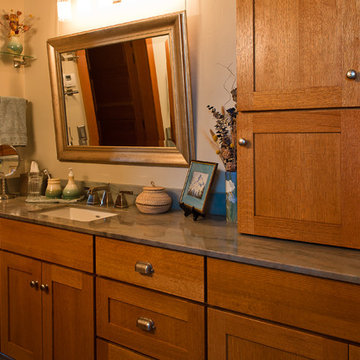
There's plenty of room and storage in this beautiful master bath. Featuring the Mission door style in Quartersawn Oak with hazelnut stain by Medallion Cabinetry. Photos by Zach Luellen Photography.
7







