Craftsman Bath Ideas
Refine by:
Budget
Sort by:Popular Today
41 - 60 of 1,362 photos
Item 1 of 3
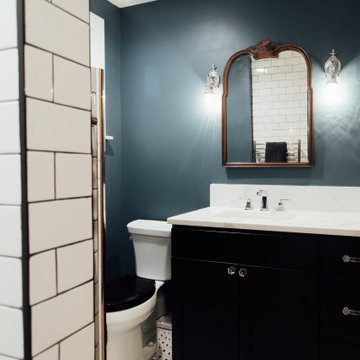
Our client wanted us to help her create her vision for this art deco bathroom. She found the mirror and crystal hardware at an antique sale and we were able to help her piece together the rest of her vision.
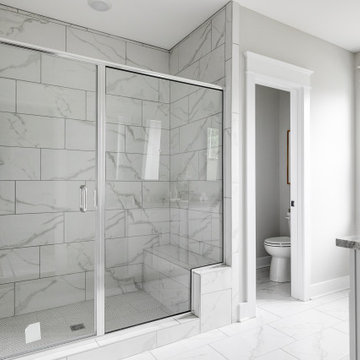
This gorgeous renovation has been designed and built by Richmond Hill Design + Build and offers a floor plan that suits today’s lifestyle. This home sits on a huge corner lot and features over 3,000 sq. ft. of living space, a fenced-in backyard with a deck and a 2-car garage with off street parking! A spacious living room greets you and showcases the shiplap accent walls, exposed beams and original fireplace. An addition to the home provides an office space with a vaulted ceiling and exposed brick wall. The first floor bedroom is spacious and has a full bath that is accessible through the mud room in the rear of the home, as well. Stunning open kitchen boasts floating shelves, breakfast bar, designer light fixtures, shiplap accent wall and a dining area. A wide staircase leads you upstairs to 3 additional bedrooms, a hall bath and an oversized laundry room. The master bedroom offers 3 closets, 1 of which is a walk-in. The en-suite has been thoughtfully designed and features tile floors, glass enclosed tile shower, dual vanity and plenty of natural light. A finished basement gives you additional entertaining space with a wet bar and half bath. Must-see quality build!
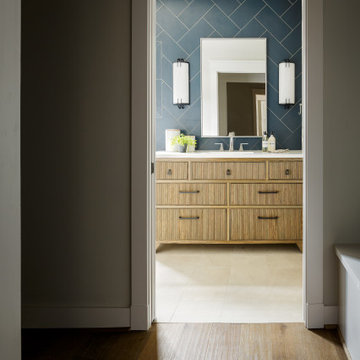
Inspiration for a small craftsman master white tile and ceramic tile porcelain tile, white floor and single-sink alcove shower remodel in Houston with brown cabinets, gray walls, an undermount sink, quartzite countertops, a hinged shower door, white countertops and a freestanding vanity
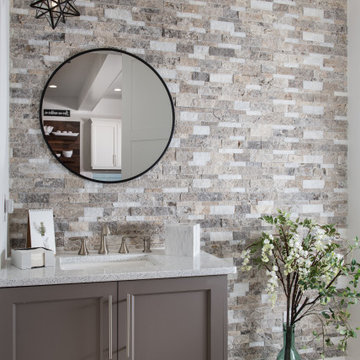
Example of a mid-sized arts and crafts 3/4 brown tile and porcelain tile porcelain tile, brown floor, single-sink and brick wall bathroom design in Orlando with shaker cabinets, brown cabinets, a two-piece toilet, beige walls, an undermount sink, quartz countertops, multicolored countertops and a freestanding vanity
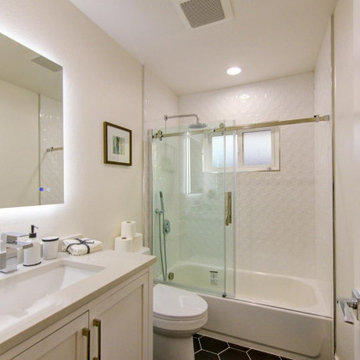
Example of a small arts and crafts kids' white tile and porcelain tile light wood floor, black floor and single-sink bathroom design in San Francisco with shaker cabinets, white cabinets, a two-piece toilet, an undermount sink, quartzite countertops, white countertops and a freestanding vanity
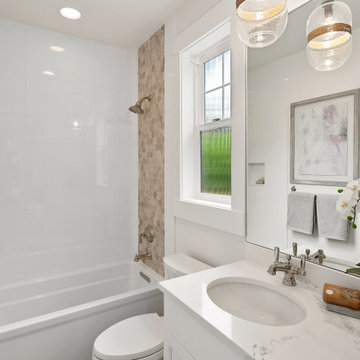
Secondary bathroom
Example of a mid-sized arts and crafts brown tile and porcelain tile single-sink bathroom design in Seattle with shaker cabinets, white cabinets, a one-piece toilet, white walls, an undermount sink, quartzite countertops, white countertops and a built-in vanity
Example of a mid-sized arts and crafts brown tile and porcelain tile single-sink bathroom design in Seattle with shaker cabinets, white cabinets, a one-piece toilet, white walls, an undermount sink, quartzite countertops, white countertops and a built-in vanity

The owners of this classic “old-growth Oak trim-work and arches” 1½ story 2 BR Tudor were looking to increase the size and functionality of their first-floor bath. Their wish list included a walk-in steam shower, tiled floors and walls. They wanted to incorporate those arches where possible – a style echoed throughout the home. They also were looking for a way for someone using a wheelchair to easily access the room.
The project began by taking the former bath down to the studs and removing part of the east wall. Space was created by relocating a portion of a closet in the adjacent bedroom and part of a linen closet located in the hallway. Moving the commode and a new cabinet into the newly created space creates an illusion of a much larger bath and showcases the shower. The linen closet was converted into a shallow medicine cabinet accessed using the existing linen closet door.
The door to the bath itself was enlarged, and a pocket door installed to enhance traffic flow.
The walk-in steam shower uses a large glass door that opens in or out. The steam generator is in the basement below, saving space. The tiled shower floor is crafted with sliced earth pebbles mosaic tiling. Coy fish are incorporated in the design surrounding the drain.
Shower walls and vanity area ceilings are constructed with 3” X 6” Kyle Subway tile in dark green. The light from the two bright windows plays off the surface of the Subway tile is an added feature.
The remaining bath floor is made 2” X 2” ceramic tile, surrounded with more of the pebble tiling found in the shower and trying the two rooms together. The right choice of grout is the final design touch for this beautiful floor.
The new vanity is located where the original tub had been, repeating the arch as a key design feature. The Vanity features a granite countertop and large under-mounted sink with brushed nickel fixtures. The white vanity cabinet features two sets of large drawers.
The untiled walls feature a custom wallpaper of Henri Rousseau’s “The Equatorial Jungle, 1909,” featured in the national gallery of art. https://www.nga.gov/collection/art-object-page.46688.html
The owners are delighted in the results. This is their forever home.
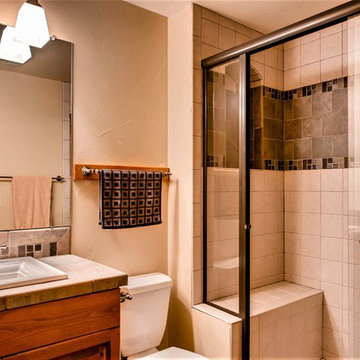
Virtuance
Inspiration for a mid-sized craftsman 3/4 beige tile and ceramic tile single-sink bathroom remodel in Denver with raised-panel cabinets, medium tone wood cabinets, a two-piece toilet, beige walls, a drop-in sink, tile countertops, beige countertops, a niche and a built-in vanity
Inspiration for a mid-sized craftsman 3/4 beige tile and ceramic tile single-sink bathroom remodel in Denver with raised-panel cabinets, medium tone wood cabinets, a two-piece toilet, beige walls, a drop-in sink, tile countertops, beige countertops, a niche and a built-in vanity
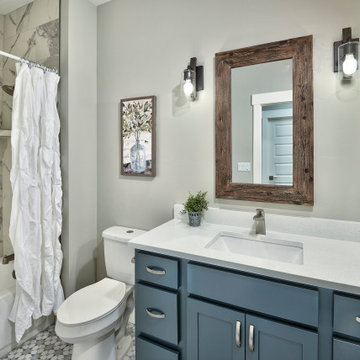
Mid-sized arts and crafts kids' ceramic tile, multicolored floor and single-sink bathroom photo in Other with recessed-panel cabinets, blue cabinets, a two-piece toilet, gray walls, an undermount sink, laminate countertops, gray countertops and a built-in vanity
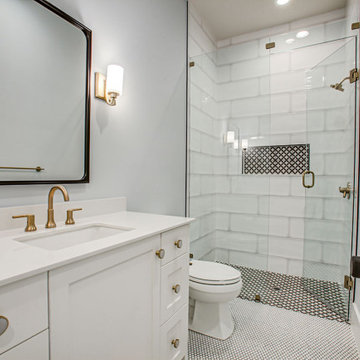
Example of a large arts and crafts 3/4 single-sink alcove shower design in Dallas with shaker cabinets, white cabinets, a one-piece toilet, a hinged shower door, white countertops and a built-in vanity

Mid-sized arts and crafts kids' white tile and subway tile porcelain tile, white floor and single-sink bathroom photo in Chicago with shaker cabinets, blue cabinets, a two-piece toilet, white walls, an undermount sink, quartz countertops, white countertops, a niche and a built-in vanity
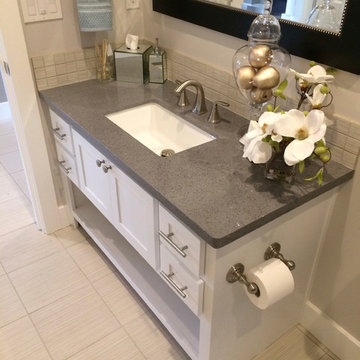
Guest bathroom, quartz, undermount sink, brushed nickel faucet
Bathroom - mid-sized craftsman 3/4 beige tile and mosaic tile ceramic tile, beige floor and single-sink bathroom idea in Sacramento with shaker cabinets, white cabinets, a one-piece toilet, gray walls, an undermount sink, quartzite countertops, gray countertops and a built-in vanity
Bathroom - mid-sized craftsman 3/4 beige tile and mosaic tile ceramic tile, beige floor and single-sink bathroom idea in Sacramento with shaker cabinets, white cabinets, a one-piece toilet, gray walls, an undermount sink, quartzite countertops, gray countertops and a built-in vanity
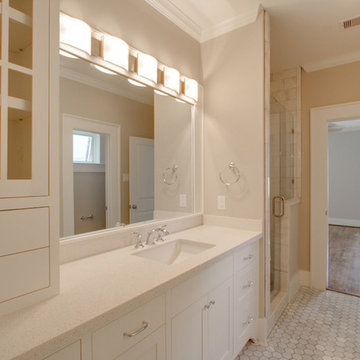
Here's an alternate view of this white bathroom features hexagonal tiling, some unique custom storage solutions, and beautiful built-in vanity lighting fixtures.
Built by Southern Green Builders in Houston, Texas
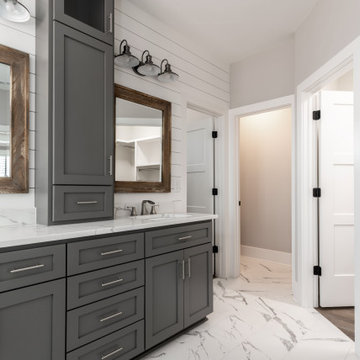
Arts and crafts master beige tile and ceramic tile ceramic tile, beige floor, single-sink and shiplap wall bathroom photo in Charlotte with shaker cabinets, gray cabinets, white walls, a drop-in sink, quartz countertops, white countertops and a built-in vanity
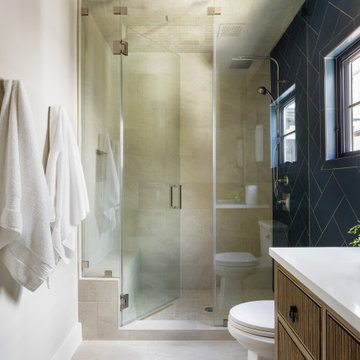
Example of a small arts and crafts master white tile and ceramic tile porcelain tile, white floor and single-sink alcove shower design in Houston with brown cabinets, gray walls, an undermount sink, quartzite countertops, a hinged shower door, white countertops and a freestanding vanity
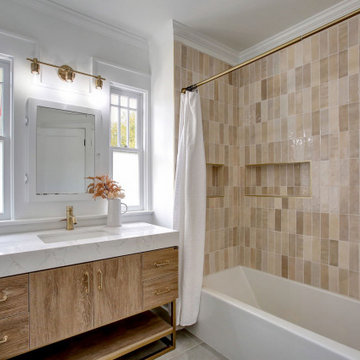
New tub, tile with 2 niches, new vanity, new flooring, new fixtures
Small arts and crafts 3/4 beige tile and porcelain tile porcelain tile, gray floor and single-sink bathroom photo in Portland with flat-panel cabinets, light wood cabinets, a two-piece toilet, white walls, an undermount sink, solid surface countertops, white countertops, a niche and a freestanding vanity
Small arts and crafts 3/4 beige tile and porcelain tile porcelain tile, gray floor and single-sink bathroom photo in Portland with flat-panel cabinets, light wood cabinets, a two-piece toilet, white walls, an undermount sink, solid surface countertops, white countertops, a niche and a freestanding vanity
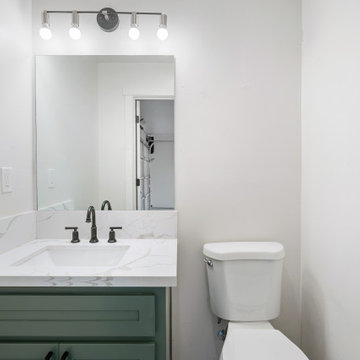
Bathroom - mid-sized craftsman 3/4 ceramic tile, black floor and single-sink bathroom idea in Sacramento with shaker cabinets, green cabinets, a one-piece toilet, an undermount sink, quartz countertops, white countertops and a floating vanity
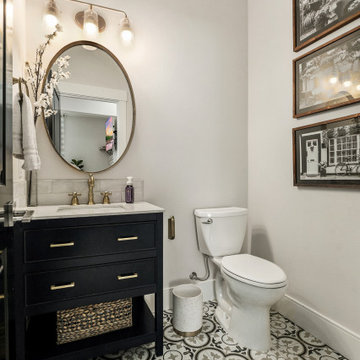
Powder room of the Stetson. View House Plan THD-4607: https://www.thehousedesigners.com/plan/stetson-4607/
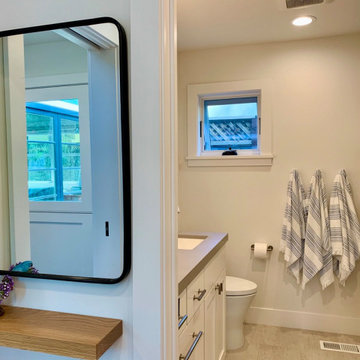
This bathroom has a heated floor and a shower over an extra-deep tub. The mirror just outside allows two people to get ready at the same time without trying to crowd into the bathroom.
Craftsman Bath Ideas
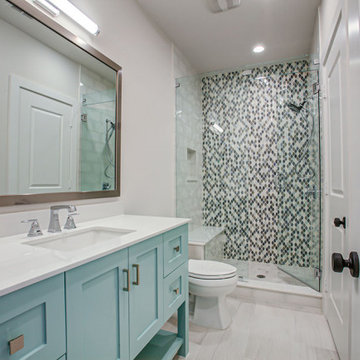
Inspiration for a large craftsman 3/4 single-sink bathroom remodel in Dallas with shaker cabinets, blue cabinets, a one-piece toilet, a hinged shower door, white countertops and a built-in vanity
3







