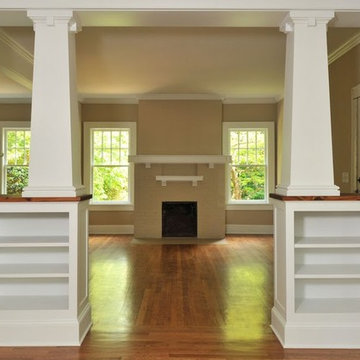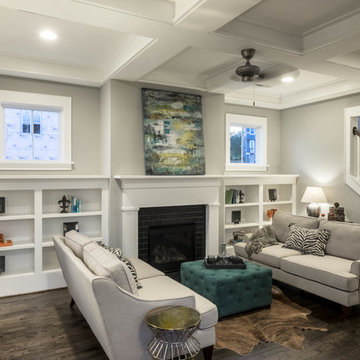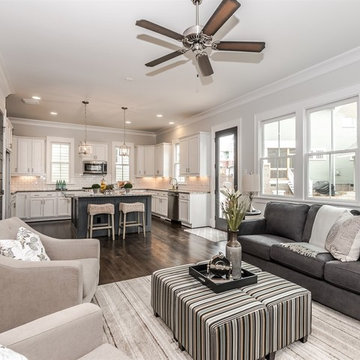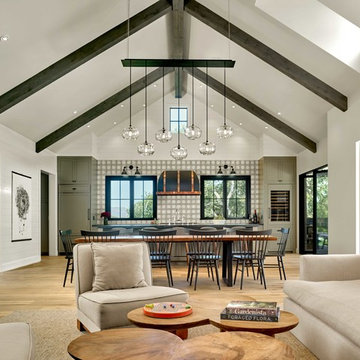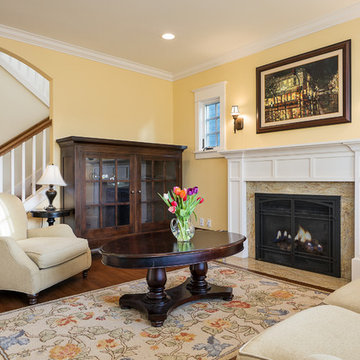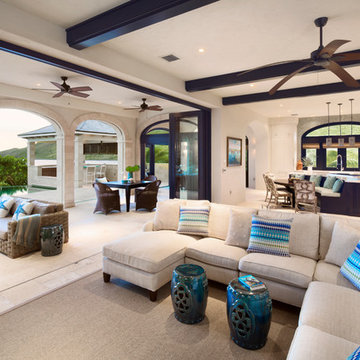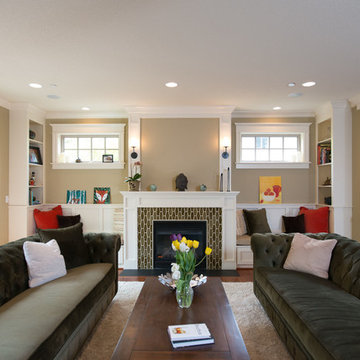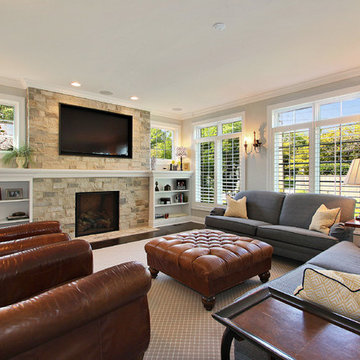Craftsman Beige Living Space Ideas
Refine by:
Budget
Sort by:Popular Today
1 - 20 of 3,838 photos
Item 1 of 3

Example of a mid-sized arts and crafts open concept ceramic tile and beige floor living room design in Austin with beige walls, a corner fireplace and a stone fireplace
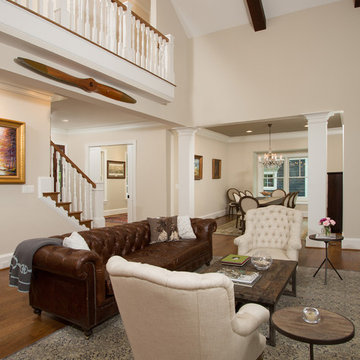
Family room open to dining area and kitchen
Inspiration for a small craftsman open concept family room remodel in DC Metro with a stone fireplace
Inspiration for a small craftsman open concept family room remodel in DC Metro with a stone fireplace

This newly built Old Mission style home gave little in concessions in regards to historical accuracies. To create a usable space for the family, Obelisk Home provided finish work and furnishings but in needed to keep with the feeling of the home. The coffee tables bunched together allow flexibility and hard surfaces for the girls to play games on. New paint in historical sage, window treatments in crushed velvet with hand-forged rods, leather swivel chairs to allow “bird watching” and conversation, clean lined sofa, rug and classic carved chairs in a heavy tapestry to bring out the love of the American Indian style and tradition.
Original Artwork by Jane Troup
Photos by Jeremy Mason McGraw
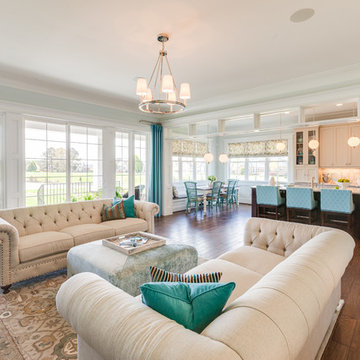
Inspiration for a craftsman family room remodel in Other
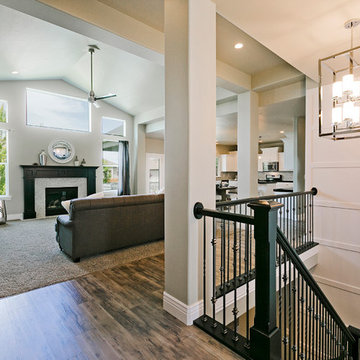
Entryway with view of Living Room of Legato Home Design by Symphony Homes.
Inspiration for a mid-sized craftsman open concept medium tone wood floor and brown floor family room remodel in Salt Lake City with white walls, a tile fireplace and a standard fireplace
Inspiration for a mid-sized craftsman open concept medium tone wood floor and brown floor family room remodel in Salt Lake City with white walls, a tile fireplace and a standard fireplace
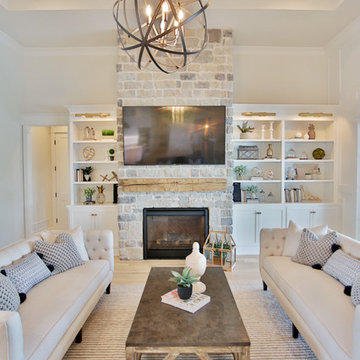
This five bedroom home features generous walk-in closets, skylights and elegant ceilings. Columns and a tray ceiling define the dining room, while a massive serving bar brings the entire living space together by the kitchen. With its cooktop island, nearby pantry, and large front-facing window, the kitchen has an exceptionally open feel. The master suite offers a sitting room with porch access.
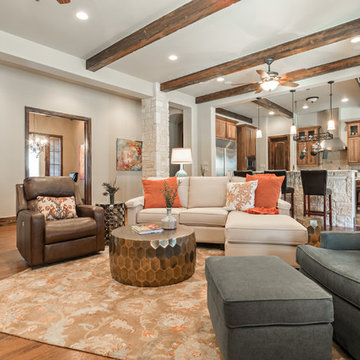
DM Photography of McKinney, TX
Inspiration for a craftsman family room remodel in Dallas
Inspiration for a craftsman family room remodel in Dallas
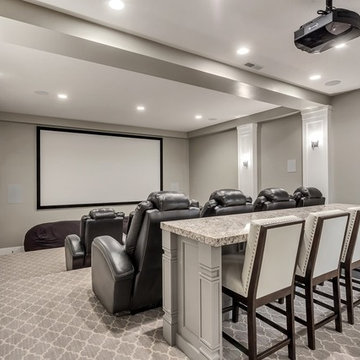
Zach Molino
Large arts and crafts enclosed carpeted and gray floor home theater photo in Salt Lake City with gray walls and a projector screen
Large arts and crafts enclosed carpeted and gray floor home theater photo in Salt Lake City with gray walls and a projector screen
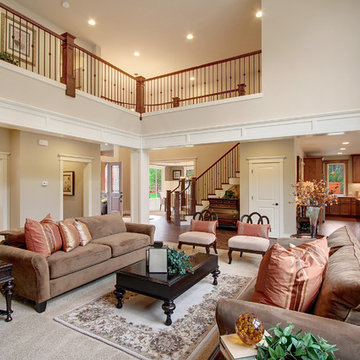
Arts and crafts open concept carpeted living room photo in Seattle with beige walls, a standard fireplace and a stone fireplace
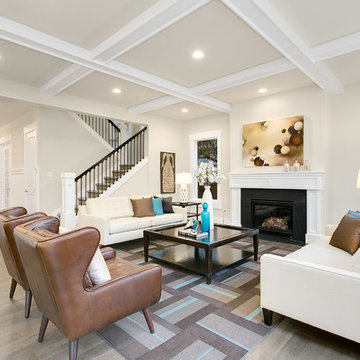
Enjoy the presence of family and friends in this open space living room, the wide windows will allow ample natural light during the day and the fireplace is perfect for a cozy night
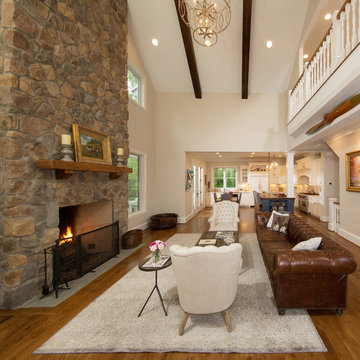
Family room open to dining area and kitchen
Small arts and crafts open concept family room photo in DC Metro with a stone fireplace
Small arts and crafts open concept family room photo in DC Metro with a stone fireplace
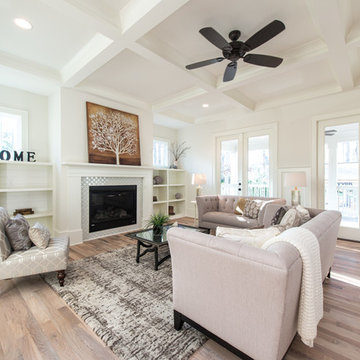
Family room - large craftsman open concept light wood floor and beige floor family room idea in Charlotte with white walls, a standard fireplace and a tile fireplace
Craftsman Beige Living Space Ideas
1










