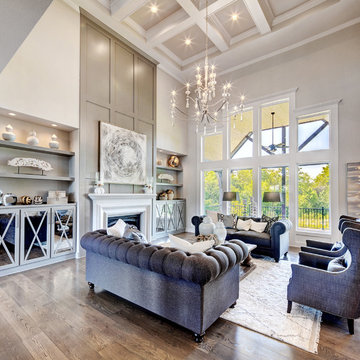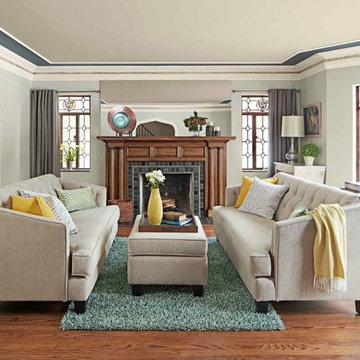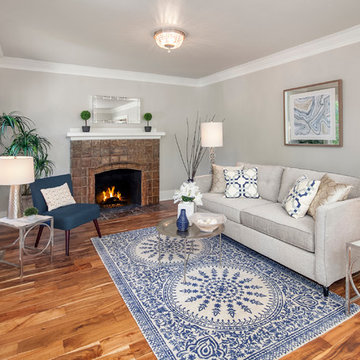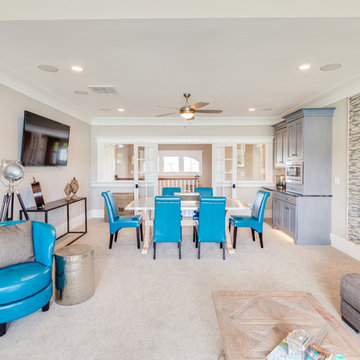Craftsman Beige Living Space Ideas
Refine by:
Budget
Sort by:Popular Today
121 - 140 of 3,838 photos
Item 1 of 3
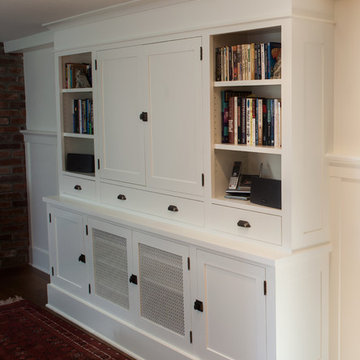
Photography by Tim Schultz
Living room - craftsman living room idea in Seattle
Living room - craftsman living room idea in Seattle
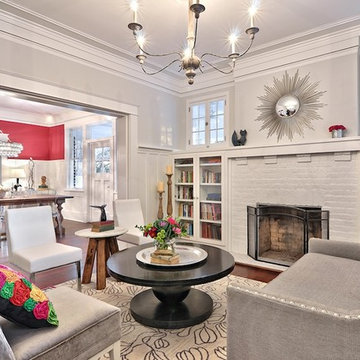
Inspiration for a large craftsman formal and enclosed medium tone wood floor living room remodel in Austin with white walls, a standard fireplace, a brick fireplace and no tv
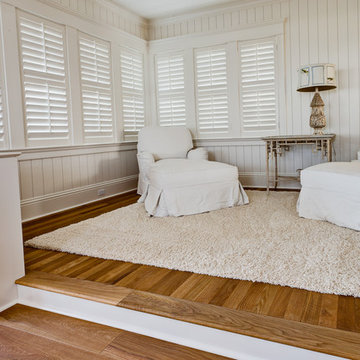
©2012 Kätapolt Photography
Example of a small arts and crafts formal and open concept medium tone wood floor and brown floor living room design in Miami with white walls, no fireplace and no tv
Example of a small arts and crafts formal and open concept medium tone wood floor and brown floor living room design in Miami with white walls, no fireplace and no tv
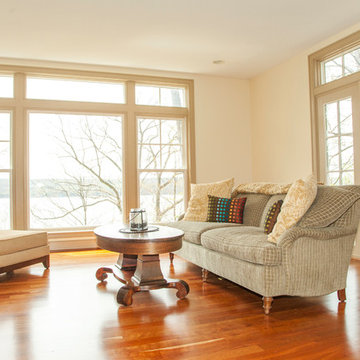
With this Cayuga Lake home you are sure to have something to do all day long, all year-round...don't take my word for it -- come check it out Down the long, stone private drive, nestled on a breathtaking hillside, awaits a custom built home -- a vision where love and quality craftsmanship go hand-in-hand Outstanding Cayuga Lake views can be enjoyed throughout most of the home, patios, and deck. The lush perennials frame around the home as if it was an illustration in a classic storybook. This home has a touch of elegance, yet the comforts of home. The new hardwood floors are stunning -- extending throughout most of the main level. A set of French doors welcome you to your place setting in the spacious formal dining room -- a "fine dining" ambiance is instantly created and includes a view into the flourishing garden through the wall of windows. The family room is impeccable with floor to ceiling windows, and French doors that open to the front patio/outdoor screened-in room. A panoramic lake view that extends inside to out. The cozy fireplace will fill the room with warmth, and create a peaceful environment. The eat-in kitchen is a chef’s dream come true with a Viking sub-zero refrigerator, six-burner gas range, Brookhaven cabinets, complimented with granite countertops, a center island with seating for two, and over the counter lake views. For ease of entertaining, there is a dining area centrally located between the kitchen and living room -- and includes an easy access point to the side patio. The dining area has a tray ceiling that illuminates above -- a decadent addition. The living room continues the theme of the wall of windows AND an additional wood burning fireplace. The hallway is a work of art -- quite literally -- the design was inspired by the Isabella Stewart Gardner Museum in Boston. The upper level includes 3 large bedrooms with large closets, a home office, hallway full bathroom (with a separate shower room) and a laundry chute. The master suite is magnificent -- definitely, a room that you wouldn't mind waking up in every morning! The dramatic cathedral ceiling is enhanced by the wall of windows and lake views. Completing this master suite you get a private balcony, TWO walk-in closets (that are the size of small rooms), and an en-suite that includes his & hers granite topped vanities and a tile steam shower with built-in bench. Down to the newly repainted, generously sized finished walkout lower level, you have a media room, bedroom, full bathroom, and large storage/utility room. The French doors open to the back deck where you can find the hot tub, and sturdy steps that lead to the deep water dock and Cayuga Lake! Outbuilding can conveniently hold your outdoor tools and toys. The 9.87 acres allows you room to build a garage This home will leave a lasting impression on you and your guests!
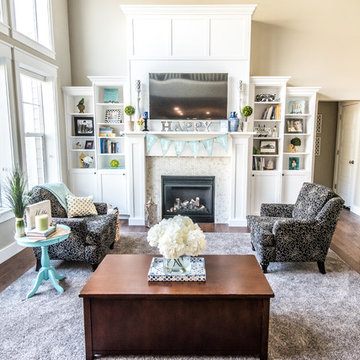
Welcome home to the Remington. This breath-taking two-story home is an open-floor plan dream. Upon entry you'll walk into the main living area with a gourmet kitchen with easy access from the garage. The open stair case and lot give this popular floor plan a spacious feel that can't be beat. Call Visionary Homes for details at 435-228-4702. Agents welcome!
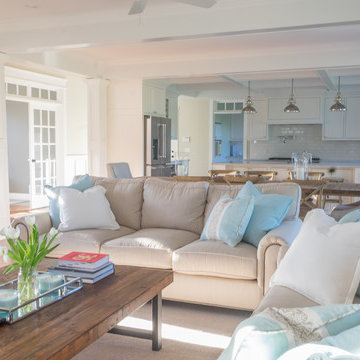
Nicholas Gentile
Living room - large craftsman open concept medium tone wood floor living room idea in Burlington with beige walls, a standard fireplace, a wood fireplace surround and a wall-mounted tv
Living room - large craftsman open concept medium tone wood floor living room idea in Burlington with beige walls, a standard fireplace, a wood fireplace surround and a wall-mounted tv
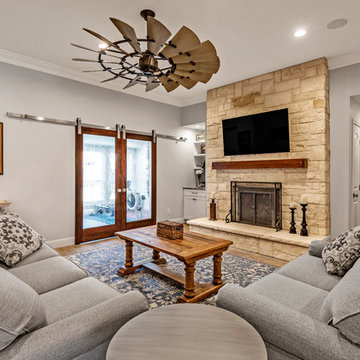
The clients wanted a full home makeover with an open floor plan and a contemporary but rustic look, inviting to family and friends alike. A stone hearth, wood tile floors, and sliding barn doors tie the look and lend definition to the open floor plan.
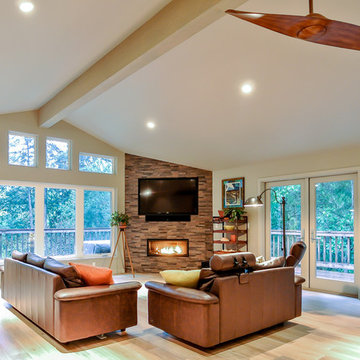
The living room features a vaulted beam ceiling as well as light hardwood flooring and many large windows to allow for maximum natural light and wonderful mountain views.
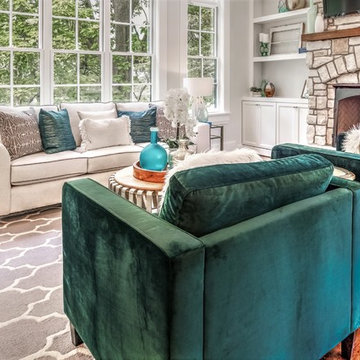
Example of a mid-sized arts and crafts formal and enclosed dark wood floor and brown floor living room design in St Louis with gray walls, a standard fireplace, a stone fireplace and a wall-mounted tv
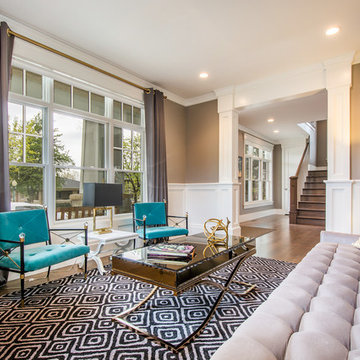
Located in the Avenues of the heart of Salt Lake City, this craftsman style home leaves us astounded. Upon demolition of the existing home, this custom home was built to showcase what exactly Lane Myers Construction could deliver on when we are given numerous constraints. With a floor plan designed to open up what would have been considered a confined space, attention to tiny details and the custom finishes were just the cusp of what we took the time to create
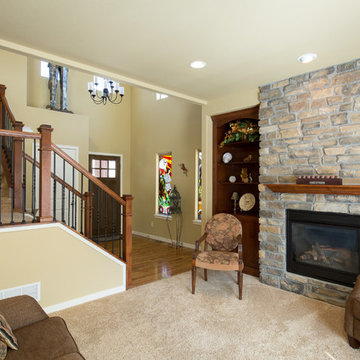
SD Photography
Example of a small arts and crafts family room design in Denver with a standard fireplace and a stone fireplace
Example of a small arts and crafts family room design in Denver with a standard fireplace and a stone fireplace
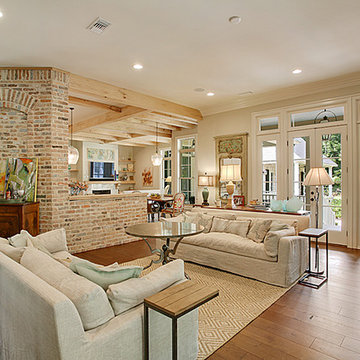
Inspiration for a mid-sized craftsman open concept medium tone wood floor living room remodel in New Orleans with beige walls, a standard fireplace, a tile fireplace and a wall-mounted tv
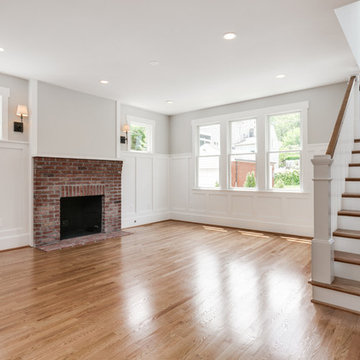
Inspiration for a mid-sized craftsman open concept light wood floor living room remodel in DC Metro with white walls, a standard fireplace and a brick fireplace
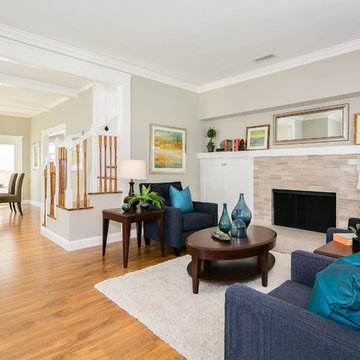
Example of an arts and crafts living room design in Los Angeles with gray walls, a standard fireplace and a tile fireplace
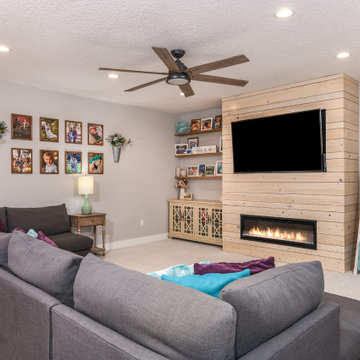
family room with built in electric fireplace
Example of a mid-sized arts and crafts open concept carpeted and beige floor family room design in Orlando with gray walls, a ribbon fireplace, a shiplap fireplace and a media wall
Example of a mid-sized arts and crafts open concept carpeted and beige floor family room design in Orlando with gray walls, a ribbon fireplace, a shiplap fireplace and a media wall
Craftsman Beige Living Space Ideas
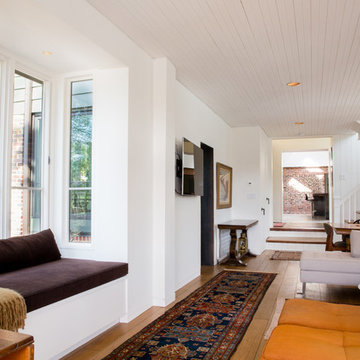
The bay window seat was added in the living room. The original random width plank wood flooring was exposed and celebrated as part of the remodel. Photo by Lisa Shires.
7










