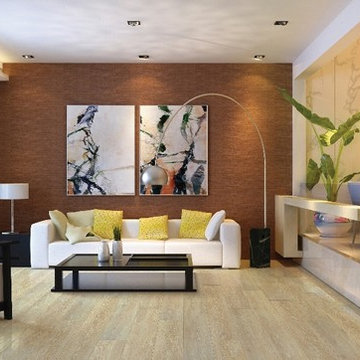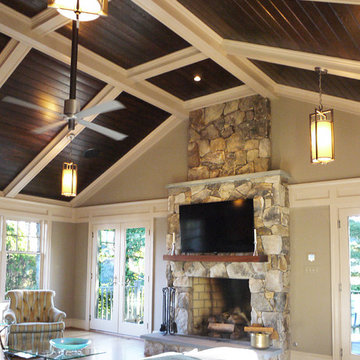Craftsman Brown Living Space Ideas
Refine by:
Budget
Sort by:Popular Today
1 - 20 of 15,690 photos
Item 1 of 4
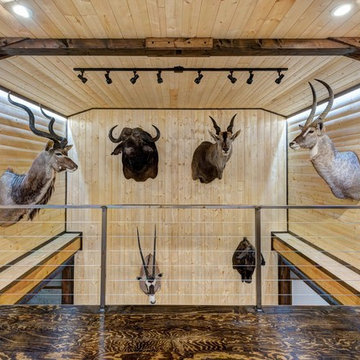
Grace Aston
Inspiration for a large craftsman loft-style living room remodel in Seattle with a music area
Inspiration for a large craftsman loft-style living room remodel in Seattle with a music area
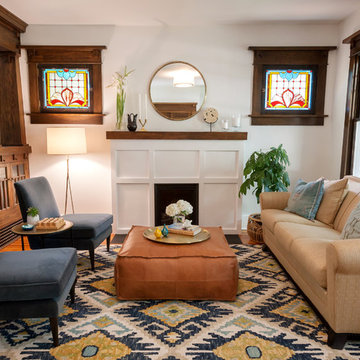
Arts and crafts formal and enclosed carpeted and multicolored floor living room photo in Denver with white walls and a standard fireplace

Example of a mid-sized arts and crafts open concept ceramic tile and beige floor living room design in Austin with beige walls, a corner fireplace and a stone fireplace

Inspiration for a mid-sized craftsman open concept medium tone wood floor and brown floor family room remodel in Boise with gray walls, a standard fireplace, a tile fireplace and a wall-mounted tv

This newly built Old Mission style home gave little in concessions in regards to historical accuracies. To create a usable space for the family, Obelisk Home provided finish work and furnishings but in needed to keep with the feeling of the home. The coffee tables bunched together allow flexibility and hard surfaces for the girls to play games on. New paint in historical sage, window treatments in crushed velvet with hand-forged rods, leather swivel chairs to allow “bird watching” and conversation, clean lined sofa, rug and classic carved chairs in a heavy tapestry to bring out the love of the American Indian style and tradition.
Original Artwork by Jane Troup
Photos by Jeremy Mason McGraw
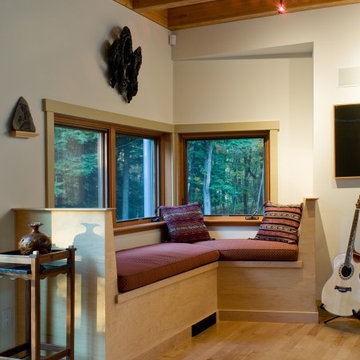
Designed by Chris Vlcek, Little Wolf Architecture
Photo by Chris Kendall
Inspiration for a craftsman living room remodel in Boston
Inspiration for a craftsman living room remodel in Boston
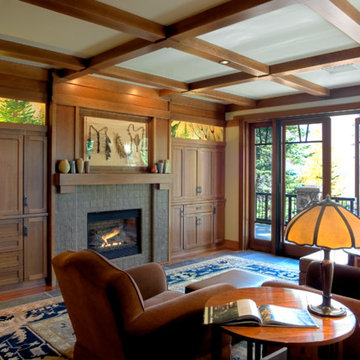
Example of a mid-sized arts and crafts formal and enclosed slate floor and multicolored floor living room design in Sacramento with beige walls, a standard fireplace and a tile fireplace
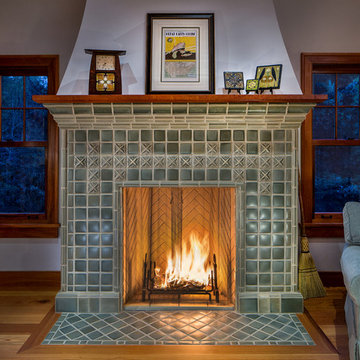
Arts and Crafts fireplace by Motawi Tileworks featuring field tile, moldings and Sullivan relief tile in Rothwell Grey
Example of a large arts and crafts open concept medium tone wood floor living room design in Detroit with white walls, a standard fireplace and a tile fireplace
Example of a large arts and crafts open concept medium tone wood floor living room design in Detroit with white walls, a standard fireplace and a tile fireplace

Craftsman style living room with coffered ceilings and custom fireplace.
Arts and crafts living room photo in DC Metro with a tile fireplace
Arts and crafts living room photo in DC Metro with a tile fireplace
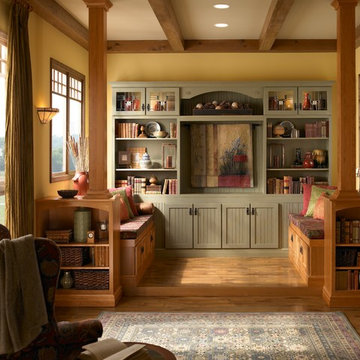
Arts and crafts medium tone wood floor and brown floor family room library photo in Tampa with yellow walls and no tv

Inspiration for a craftsman dark wood floor family room remodel in Other with beige walls, a standard fireplace, a stone fireplace and a media wall
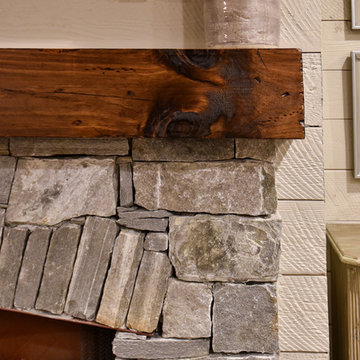
Living room - craftsman open concept living room idea in Other with beige walls, a standard fireplace and a stone fireplace
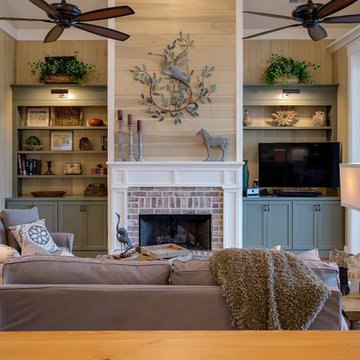
Relax in front of the fireplace, watch a little TV, take a snooze ... what else could you want with a room like this?
Family room - craftsman open concept medium tone wood floor and brown floor family room idea in Atlanta with a standard fireplace, a concealed tv and brown walls
Family room - craftsman open concept medium tone wood floor and brown floor family room idea in Atlanta with a standard fireplace, a concealed tv and brown walls
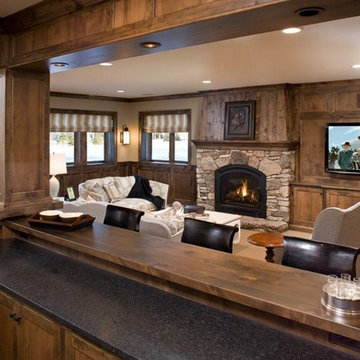
Example of an arts and crafts family room design in Minneapolis with a stone fireplace
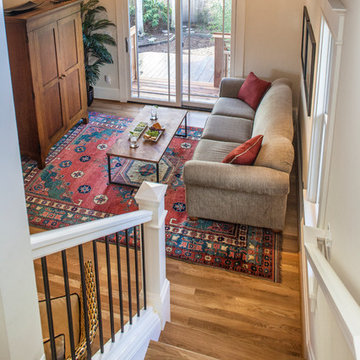
Example of a small arts and crafts open concept medium tone wood floor living room design in Portland with white walls, a concealed tv and no fireplace
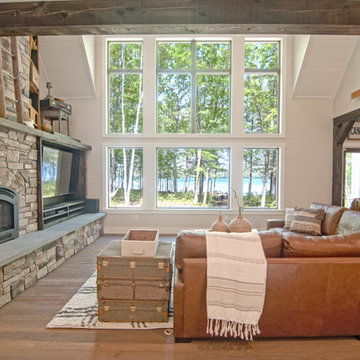
The house features beautiful views of Panther Pond from the minute you step through the front door with floor-to-ceiling Anderson 400 series windows with pine casings stained in Minwax Jacobean.
Floors: Castle Combe Hardwood in Corsham
Fireplace: Bucks County cultured stone 80/20 mix of dressed fieldstone and country ledgestone
Beams: Hemlock in Minwax Jacobean
Couch: Pottery Barn Turner Square Arm Leather Sectional in Maple
Decor: My Sister's Garage
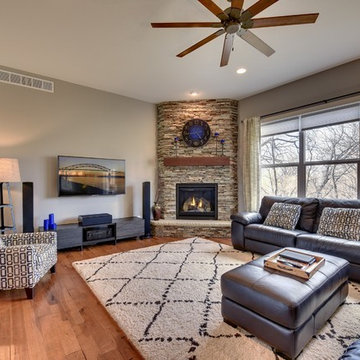
Spacecrafting, LLC.
Living room - craftsman medium tone wood floor living room idea in Minneapolis with gray walls, a corner fireplace, a stone fireplace and a wall-mounted tv
Living room - craftsman medium tone wood floor living room idea in Minneapolis with gray walls, a corner fireplace, a stone fireplace and a wall-mounted tv
Craftsman Brown Living Space Ideas
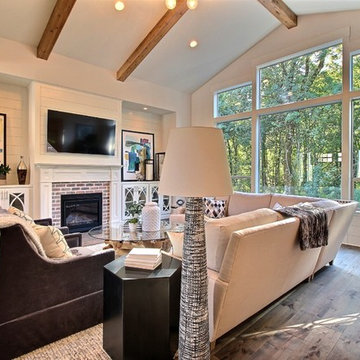
Paint by Sherwin Williams
Body Color - City Loft - SW 7631
Trim Color - Custom Color - SW 8975/3535
Master Suite & Guest Bath - Site White - SW 7070
Girls' Rooms & Bath - White Beet - SW 6287
Exposed Beams & Banister Stain - Banister Beige - SW 3128-B
Gas Fireplace by Heat & Glo
Flooring & Tile by Macadam Floor & Design
Hardwood by Kentwood Floors
Hardwood Product Originals Series - Plateau in Brushed Hard Maple
Kitchen Backsplash by Tierra Sol
Tile Product - Tencer Tiempo in Glossy Shadow
Kitchen Backsplash Accent by Walker Zanger
Tile Product - Duquesa Tile in Jasmine
Sinks by Decolav
Slab Countertops by Wall to Wall Stone Corp
Kitchen Quartz Product True North Calcutta
Master Suite Quartz Product True North Venato Extra
Girls' Bath Quartz Product True North Pebble Beach
All Other Quartz Product True North Light Silt
Windows by Milgard Windows & Doors
Window Product Style Line® Series
Window Supplier Troyco - Window & Door
Window Treatments by Budget Blinds
Lighting by Destination Lighting
Fixtures by Crystorama Lighting
Interior Design by Tiffany Home Design
Custom Cabinetry & Storage by Northwood Cabinets
Customized & Built by Cascade West Development
Photography by ExposioHDR Portland
Original Plans by Alan Mascord Design Associates
1










